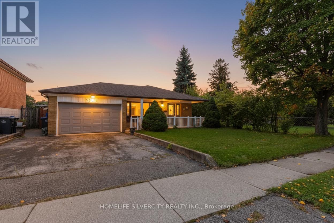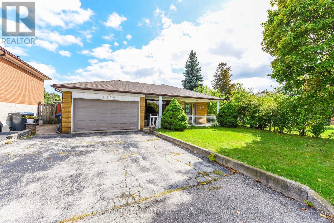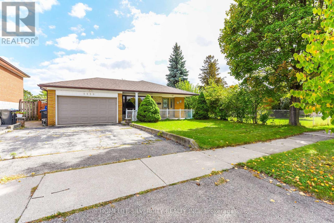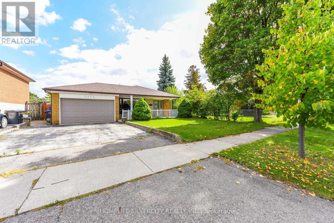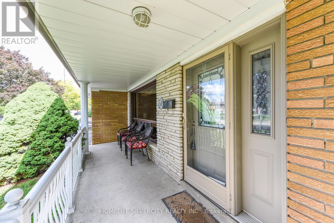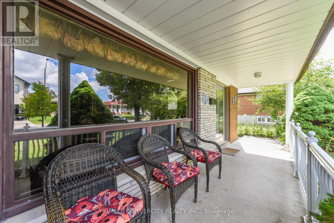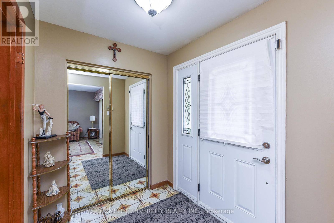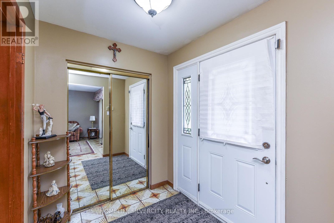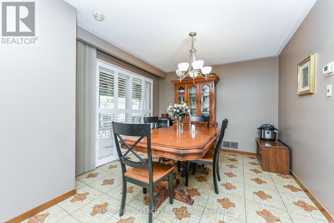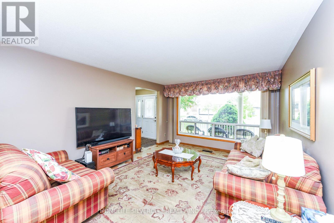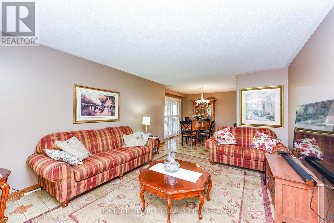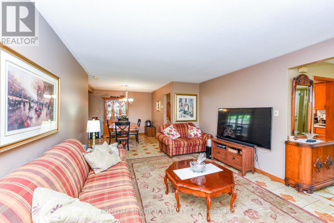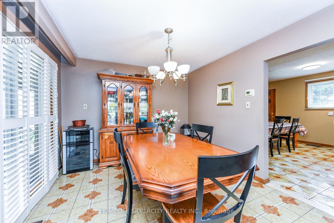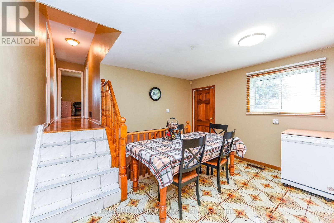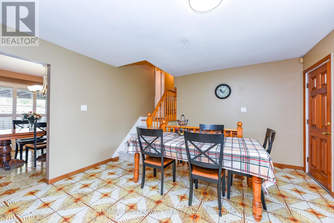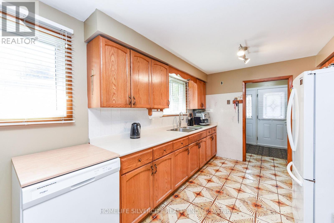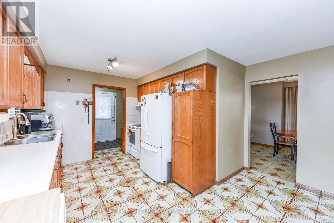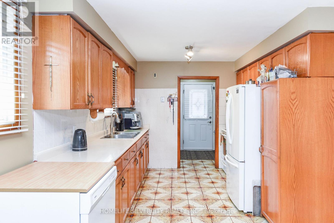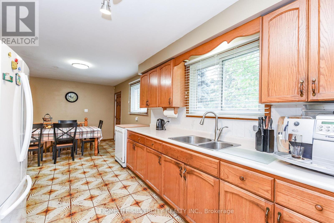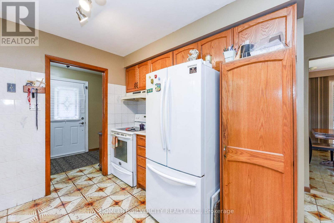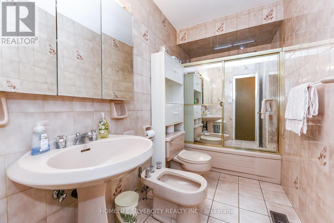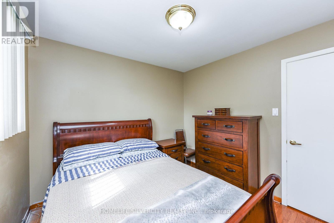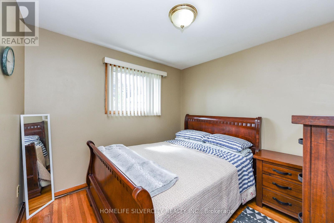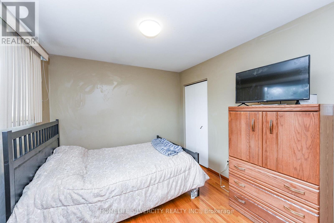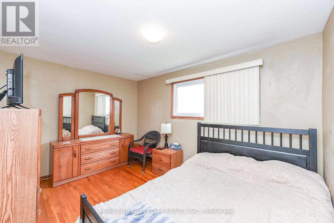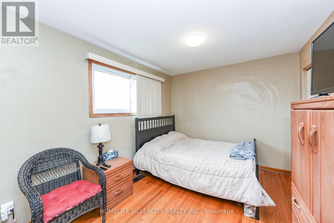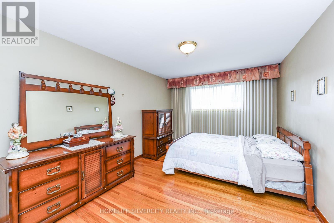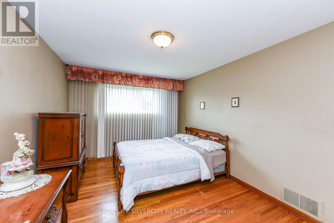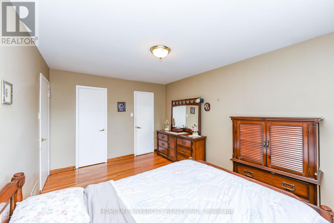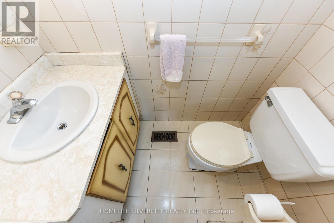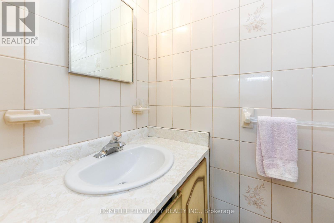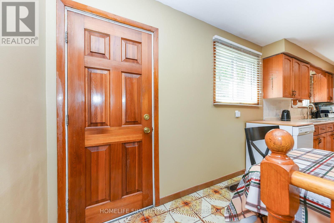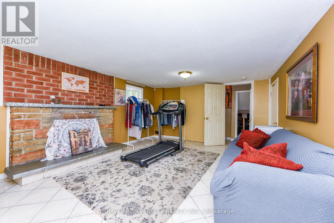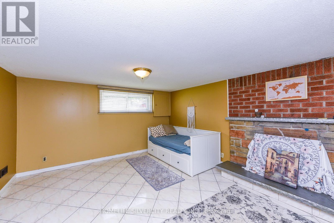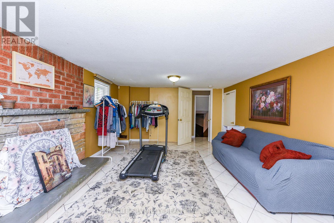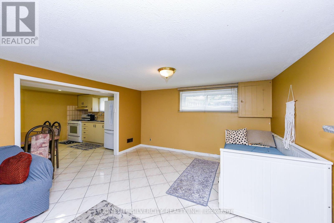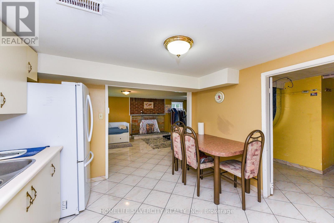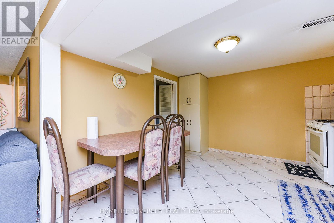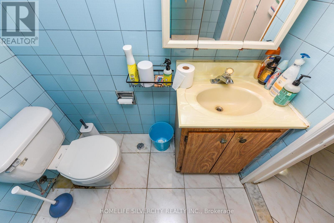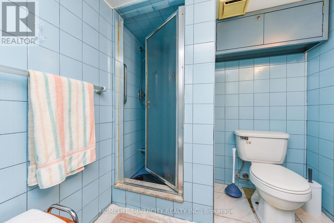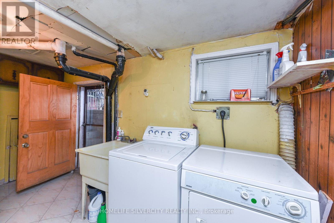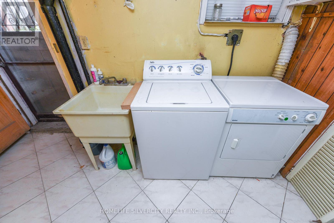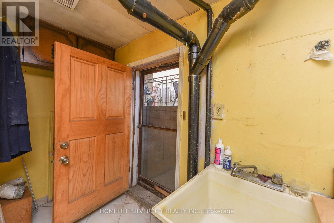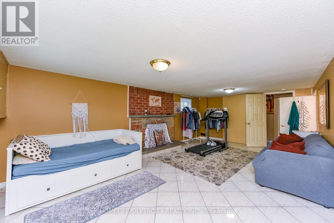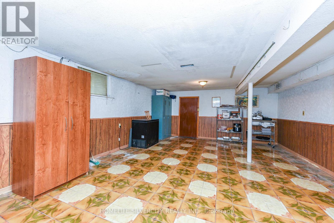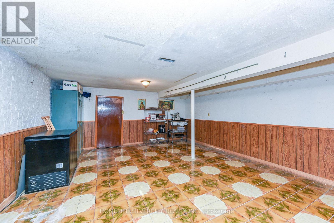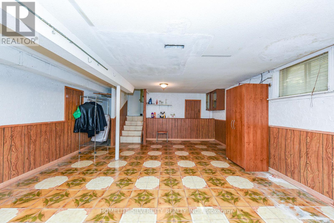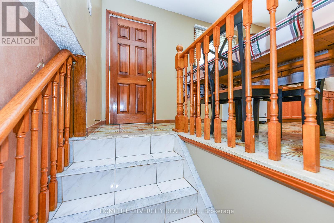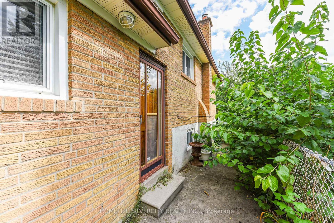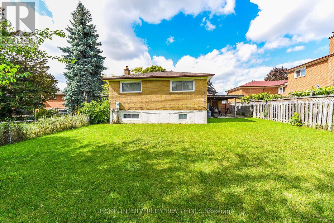3350 Lehigh Crescent Mississauga, Ontario L4T 1W8
$974,999
Welcome to this fantastic backsplit home located in the heart of Malton! Situated on a large 50 x 120 lot, this well-maintained property offers exceptional space and versatility with three separate entrances, making it ideal for rental or multi-family potential.The home features generously sized rooms, including a primary bedroom with a private 2-piece ensuite. The basement offers a convenient walkout with a separate entrance, while the spacious backyard is perfect for entertaining, complete with a beautifully paved and covered patio.Pride of ownership shines through, as this property has been lovingly cared for by its original. owners. Located in a prime area with easy access to the GO Station, public transit, and major highways, this home is truly a must-see! (id:24801)
Property Details
| MLS® Number | W12432044 |
| Property Type | Single Family |
| Community Name | Malton |
| Equipment Type | Water Heater |
| Parking Space Total | 4 |
| Rental Equipment Type | Water Heater |
Building
| Bathroom Total | 3 |
| Bedrooms Above Ground | 3 |
| Bedrooms Below Ground | 1 |
| Bedrooms Total | 4 |
| Appliances | Dryer, Stove, Washer, Refrigerator |
| Basement Development | Finished |
| Basement Features | Separate Entrance |
| Basement Type | N/a (finished), N/a |
| Construction Style Attachment | Detached |
| Construction Style Split Level | Backsplit |
| Cooling Type | Central Air Conditioning |
| Exterior Finish | Brick |
| Fireplace Present | Yes |
| Fireplace Total | 1 |
| Flooring Type | Tile, Hardwood, Ceramic |
| Foundation Type | Unknown |
| Half Bath Total | 1 |
| Heating Fuel | Natural Gas |
| Heating Type | Forced Air |
| Size Interior | 1,100 - 1,500 Ft2 |
| Type | House |
| Utility Water | Municipal Water |
Parking
| Attached Garage | |
| Garage |
Land
| Acreage | No |
| Sewer | Sanitary Sewer |
| Size Depth | 120 Ft |
| Size Frontage | 50 Ft |
| Size Irregular | 50 X 120 Ft |
| Size Total Text | 50 X 120 Ft |
Rooms
| Level | Type | Length | Width | Dimensions |
|---|---|---|---|---|
| Basement | Recreational, Games Room | 5.4 m | 3.05 m | 5.4 m x 3.05 m |
| Lower Level | Kitchen | 3.05 m | 2.89 m | 3.05 m x 2.89 m |
| Lower Level | Family Room | 6.69 m | 3.91 m | 6.69 m x 3.91 m |
| Main Level | Living Room | 4.57 m | 3.74 m | 4.57 m x 3.74 m |
| Main Level | Dining Room | 3.24 m | 3.24 m | 3.24 m x 3.24 m |
| Main Level | Kitchen | 17.8 m | 2.89 m | 17.8 m x 2.89 m |
| Main Level | Eating Area | 3.01 m | 3.2 m | 3.01 m x 3.2 m |
| Upper Level | Primary Bedroom | 4.59 m | 3.21 m | 4.59 m x 3.21 m |
| Upper Level | Bedroom 2 | 3.91 m | 2.89 m | 3.91 m x 2.89 m |
| Upper Level | Bedroom 3 | 2.89 m | 2.8 m | 2.89 m x 2.8 m |
https://www.realtor.ca/real-estate/28924777/3350-lehigh-crescent-mississauga-malton-malton
Contact Us
Contact us for more information
Avtar Singh
Broker
(647) 782-8185
www.avtarsingh.ca/
www.facebook.com/Avtar-Singh-Broker-261380367396381/
11775 Bramalea Rd #201
Brampton, Ontario L6R 3Z4
(905) 913-8500
(905) 913-8585
Reet Sethi
Salesperson
11775 Bramalea Rd #201
Brampton, Ontario L6R 3Z4
(905) 913-8500
(905) 913-8585


