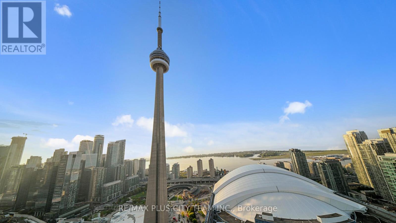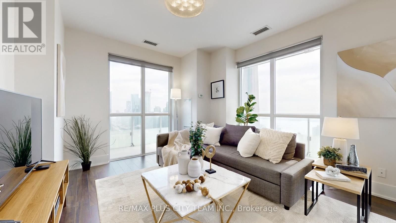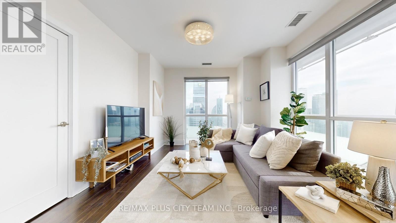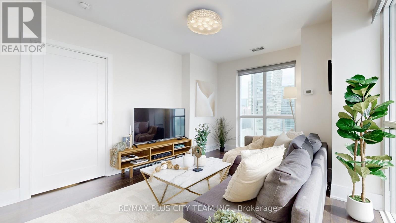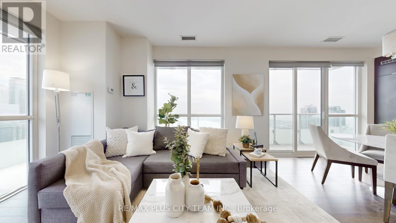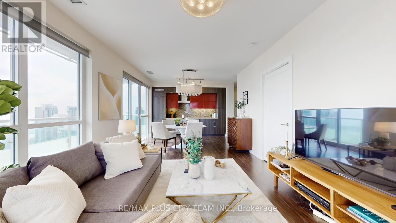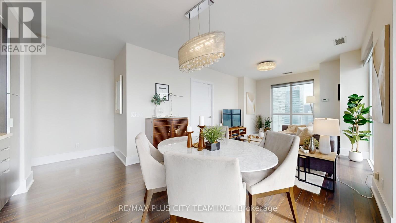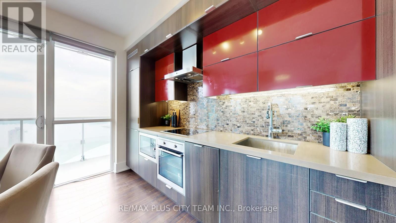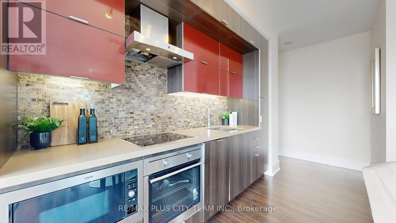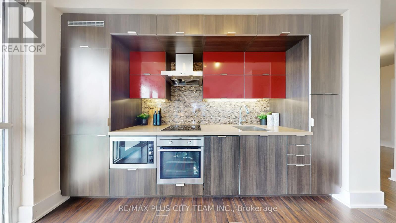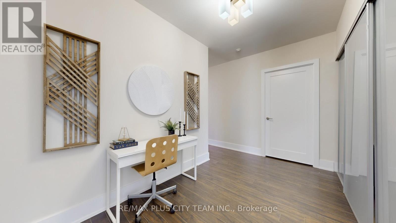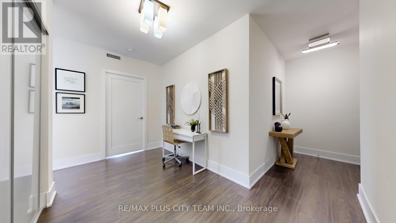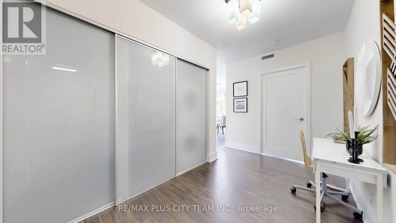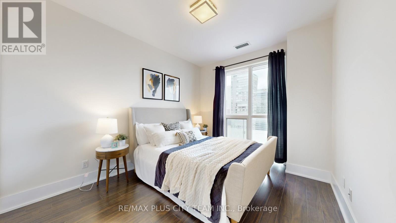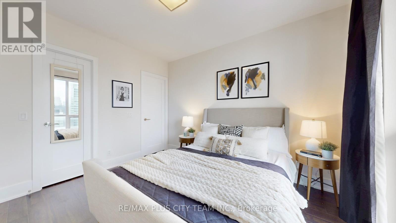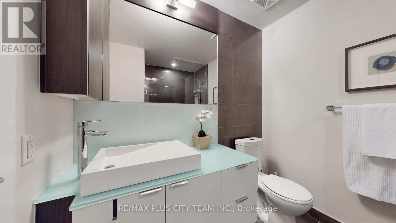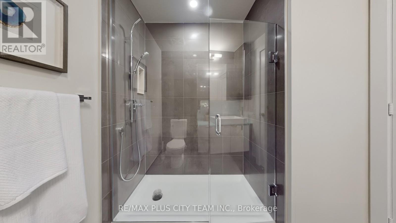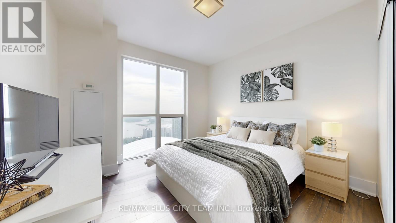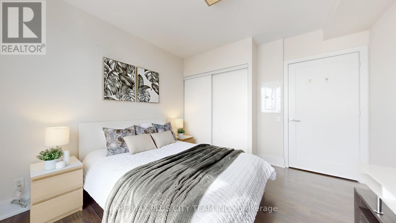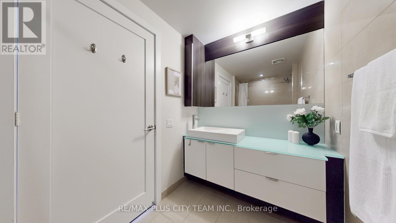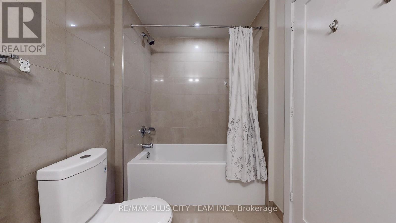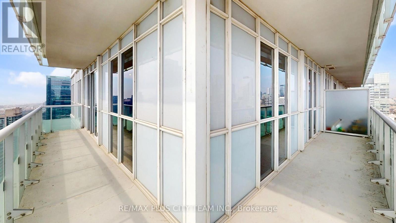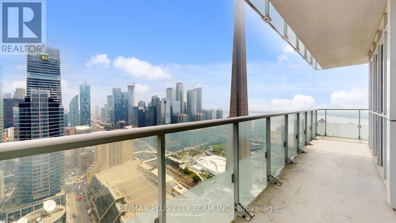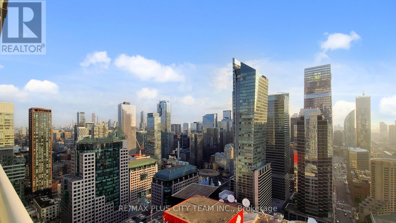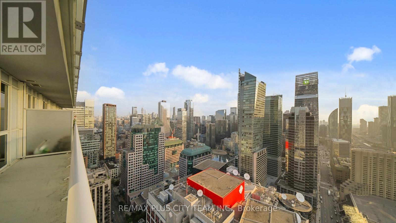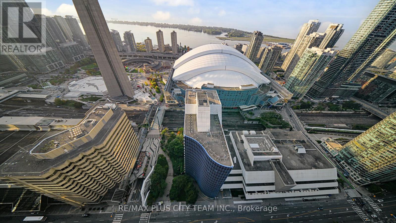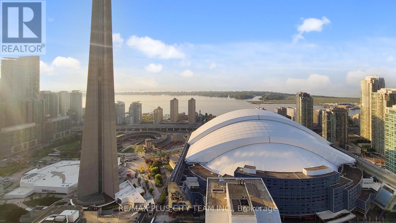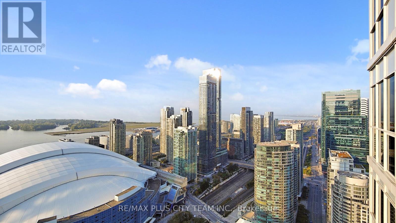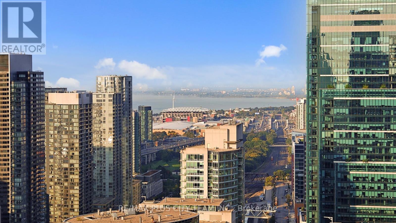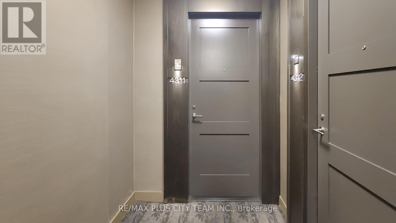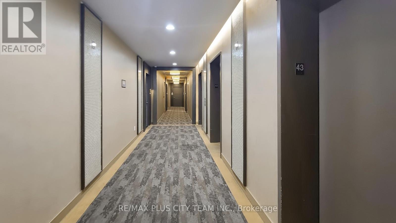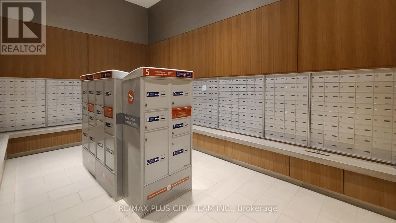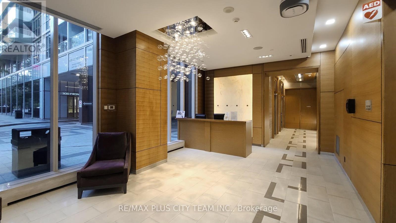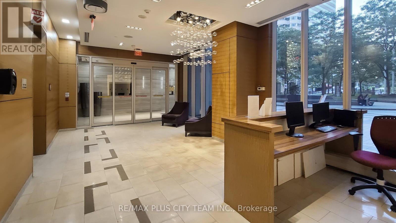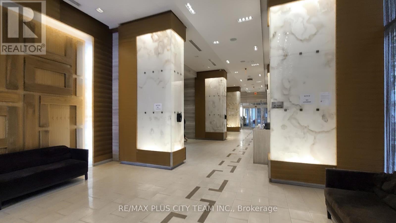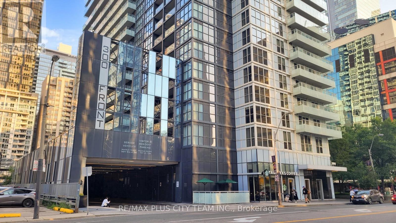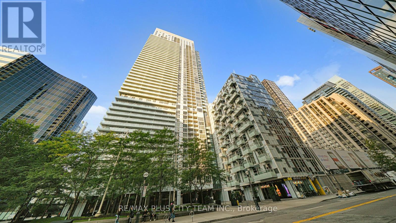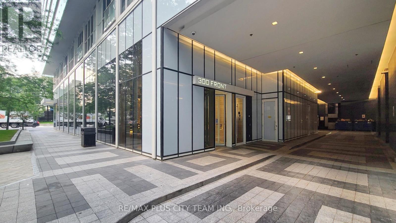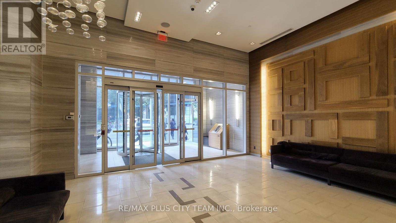4311 - 300 Front Street Toronto, Ontario M5V 0E9
$1,178,800Maintenance, Common Area Maintenance, Heat, Insurance, Parking, Water
$813.64 Monthly
Maintenance, Common Area Maintenance, Heat, Insurance, Parking, Water
$813.64 MonthlyWelcome to luxury living in the heart of downtown Toronto. This spectacular 2-bedroom plus den corner suite by Tridel offers unrivaled southeast views of the lake, CN Tower, and Rogers Centre. You can even watch Blue Jays games directly from your living room or balcony. With soaring ceilings and floor-to-ceiling windows throughout, this bright and spacious unit is filled with natural light from morning to night. The thoughtfully designed layout features a sleek, modern kitchen with integrated appliances, a generous center island, and stylish cabinetry that opens to the living and dining areas. Perfect for both everyday living and entertaining. The split-bedroom layout provides privacy, while the den is ideal as a home office, nursery, or guest space. Two walk-outs lead to an oversized wrap-around balcony where you can take in panoramic city and lake views. This building offers a true five-star lifestyle with top-tier amenities including a rooftop pool and cabanas, spa, sun decks, fitness center, yoga studio, party room, poker lounge, BBQ area, guest suites, and 24-hour concierge service. Everything you need for comfort, convenience, and leisure is right at your doorstep. Located just steps from world-class dining, shopping, the PATH, waterfront trails, public transit, and Toronto's top attractions, this is your chance to live in one of the city's most iconic and exciting locations. (id:24801)
Property Details
| MLS® Number | C12432220 |
| Property Type | Single Family |
| Community Name | Waterfront Communities C1 |
| Community Features | Pet Restrictions |
| Features | Balcony, Carpet Free |
| Parking Space Total | 1 |
Building
| Bathroom Total | 2 |
| Bedrooms Above Ground | 2 |
| Bedrooms Below Ground | 1 |
| Bedrooms Total | 3 |
| Age | 0 To 5 Years |
| Amenities | Storage - Locker |
| Appliances | Cooktop, Dishwasher, Dryer, Microwave, Oven, Hood Fan, Washer, Window Coverings, Refrigerator |
| Cooling Type | Central Air Conditioning |
| Exterior Finish | Concrete |
| Flooring Type | Hardwood |
| Heating Fuel | Natural Gas |
| Heating Type | Forced Air |
| Size Interior | 1,000 - 1,199 Ft2 |
| Type | Apartment |
Parking
| Underground | |
| Garage |
Land
| Acreage | No |
Rooms
| Level | Type | Length | Width | Dimensions |
|---|---|---|---|---|
| Flat | Living Room | 7.41 m | 3.75 m | 7.41 m x 3.75 m |
| Flat | Dining Room | 7.41 m | 3.75 m | 7.41 m x 3.75 m |
| Flat | Kitchen | 7.41 m | 3.75 m | 7.41 m x 3.75 m |
| Flat | Primary Bedroom | 3.93 m | 3.11 m | 3.93 m x 3.11 m |
| Flat | Bedroom 2 | 3.5 m | 3.42 m | 3.5 m x 3.42 m |
| Flat | Den | 4.12 m | 2.18 m | 4.12 m x 2.18 m |
Contact Us
Contact us for more information
Sundeep Bahl
Salesperson
www.remaxpluscity.com/
14b Harbour Street
Toronto, Ontario M5J 2Y4
(647) 259-8806
(416) 866-8806
Ricardo Daniel Barros
Broker of Record
14c Harbour Street
Toronto, Ontario M5J 2Y4
(416) 749-2226
(416) 651-1243
Jai Bahl
Salesperson
14b Harbour Street
Toronto, Ontario M5J 2Y4
(647) 259-8806
(416) 866-8806


