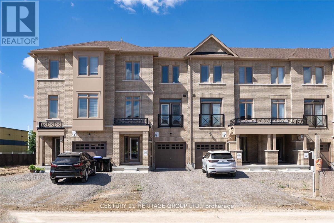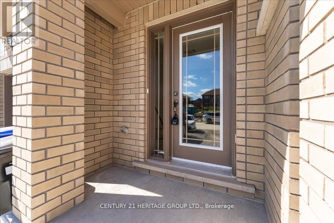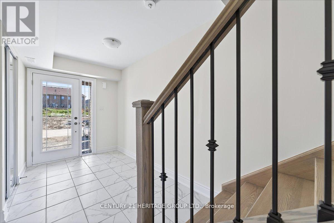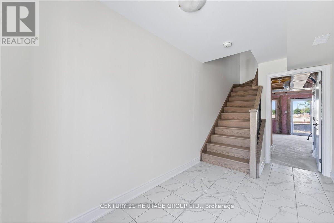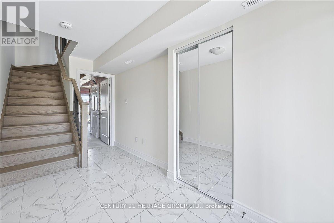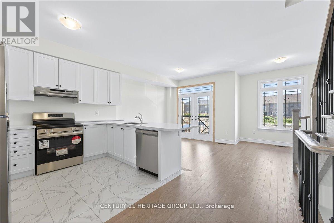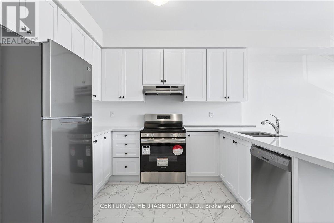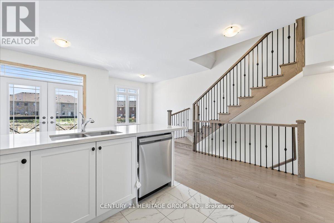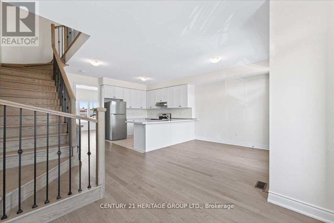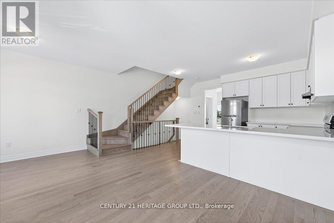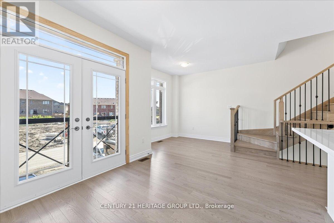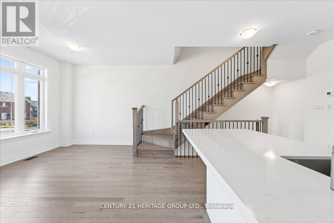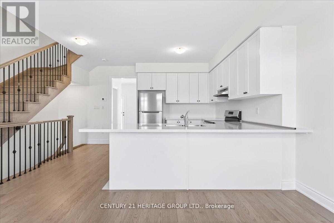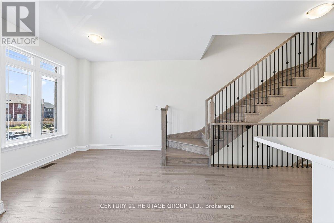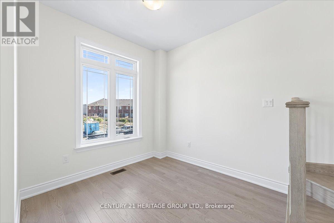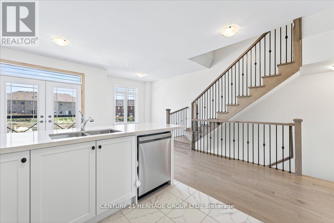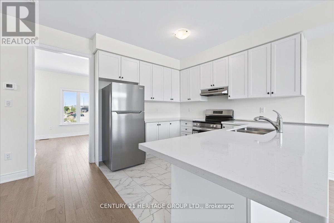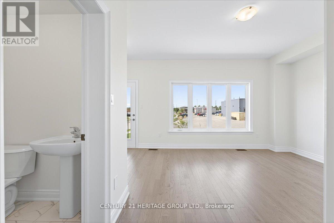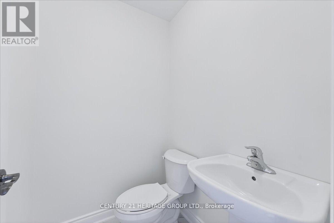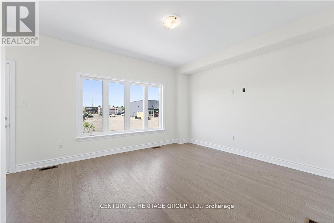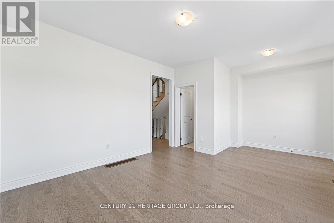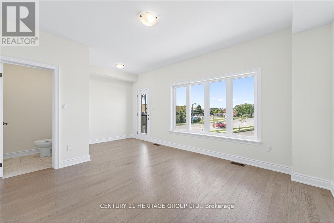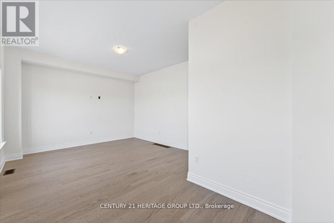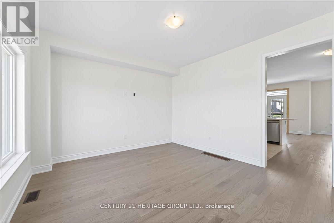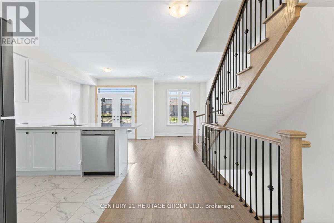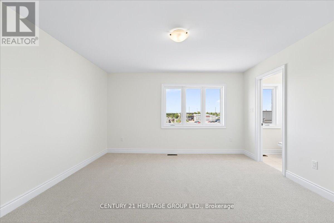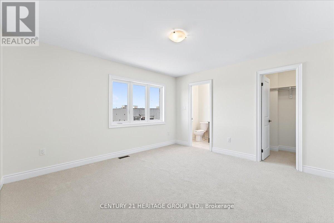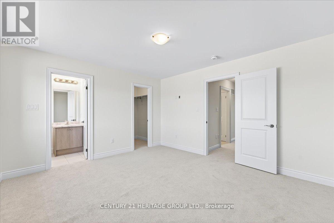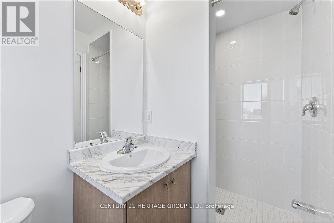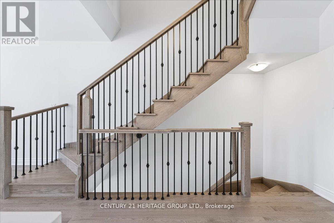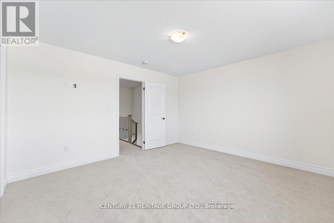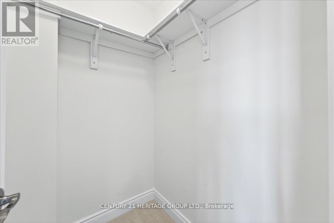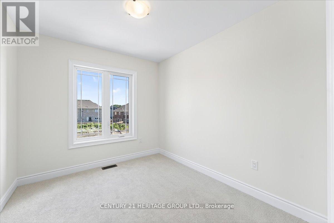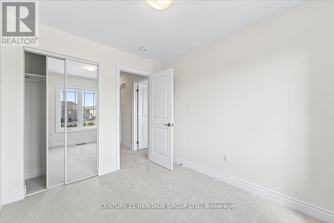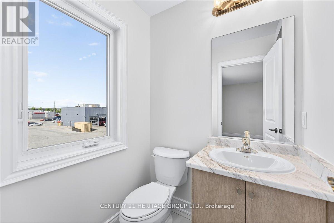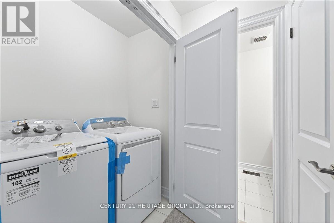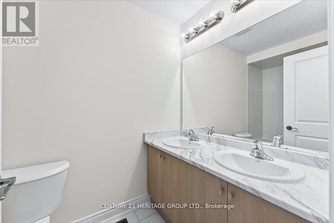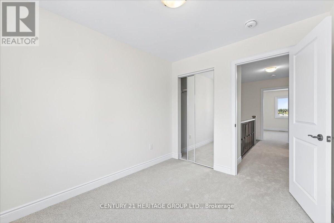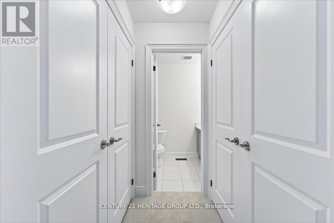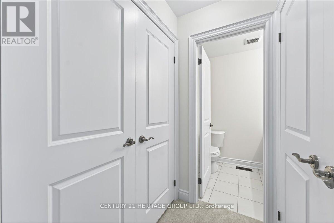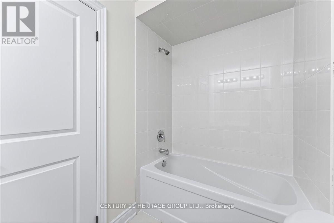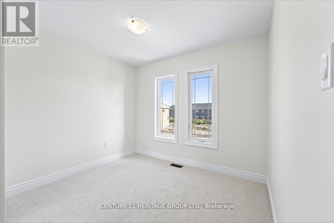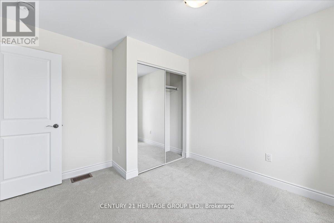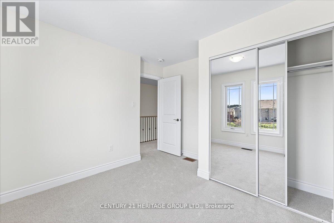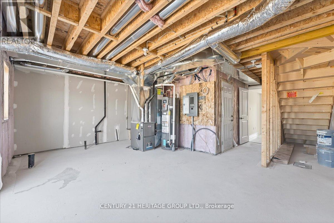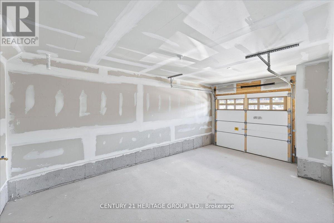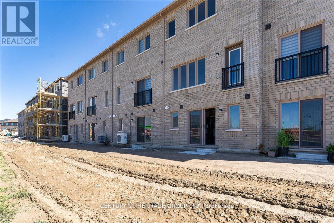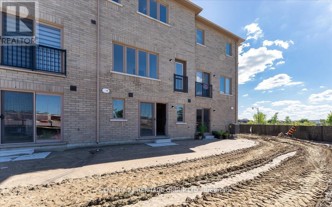6 Elgin Court Bradford West Gwillimbury, Ontario L3Z 4R1
$3,000 Monthly
Brand New, Never Lived-In Townhome for Lease in Prime Bradford Location! This beautiful3-bedroom, 2.5-bath home by FirstView Homes offers a bright open-concept layout with 9ceilings and hardwood flooring throughout the main floor. The chef-inspired kitchen features quartz countertops, a walk-in pantry, tall upper cabinets, and an extended island with a breakfast bar, perfect for cooking and entertaining. The spacious great room includes a Juliette balcony that fills the space with natural light. Upstairs you will find three generous bedrooms, a convenient second-floor laundry, and plenty of storage. The oversized single-car garage provides extra parking and functionality. Ideally located just 8 minutes to Hwy 400 and6 minutes to the Bradford GO Station, and close to schools, parks, shopping, and all amenities, making it perfect for families and commuters. Brand new appliances included. Don't miss the chance to lease this stunning home in Bradford's vibrant and growing community. (id:24801)
Property Details
| MLS® Number | N12432212 |
| Property Type | Single Family |
| Community Name | Bradford |
| Amenities Near By | Park, Public Transit, Schools |
| Equipment Type | Water Heater |
| Features | Cul-de-sac, Flat Site |
| Parking Space Total | 3 |
| Rental Equipment Type | Water Heater |
| Structure | Porch |
Building
| Bathroom Total | 3 |
| Bedrooms Above Ground | 3 |
| Bedrooms Total | 3 |
| Age | New Building |
| Appliances | Water Heater |
| Basement Development | Unfinished |
| Basement Features | Walk Out |
| Basement Type | N/a (unfinished) |
| Construction Style Attachment | Attached |
| Cooling Type | Central Air Conditioning, Air Exchanger |
| Exterior Finish | Brick |
| Flooring Type | Ceramic, Hardwood, Carpeted |
| Foundation Type | Concrete |
| Half Bath Total | 1 |
| Heating Fuel | Natural Gas |
| Heating Type | Forced Air |
| Stories Total | 3 |
| Size Interior | 1,500 - 2,000 Ft2 |
| Type | Row / Townhouse |
| Utility Water | Municipal Water |
Parking
| Attached Garage | |
| Garage |
Land
| Acreage | No |
| Land Amenities | Park, Public Transit, Schools |
| Sewer | Sanitary Sewer |
| Size Depth | 91 Ft ,8 In |
| Size Frontage | 19 Ft ,7 In |
| Size Irregular | 19.6 X 91.7 Ft |
| Size Total Text | 19.6 X 91.7 Ft |
Rooms
| Level | Type | Length | Width | Dimensions |
|---|---|---|---|---|
| Second Level | Great Room | 6 m | 3.8 m | 6 m x 3.8 m |
| Second Level | Kitchen | 2 m | 2.15 m | 2 m x 2.15 m |
| Second Level | Eating Area | 3 m | 2.9 m | 3 m x 2.9 m |
| Third Level | Primary Bedroom | 3.8 m | 4.1 m | 3.8 m x 4.1 m |
| Third Level | Bedroom 2 | 3.3 m | 2.6 m | 3.3 m x 2.6 m |
| Third Level | Bedroom 3 | 3 m | 2.6 m | 3 m x 2.6 m |
| Third Level | Laundry Room | 1.52 m | 1.21 m | 1.52 m x 1.21 m |
| Ground Level | Foyer | 3.5 m | 2.13 m | 3.5 m x 2.13 m |
Utilities
| Cable | Available |
| Electricity | Available |
| Sewer | Available |
Contact Us
Contact us for more information
Riad Abdul Baki
Salesperson
www.riadtherealtor.com/
49 Holland St W Box 1201
Bradford, Ontario L3Z 2B6
(905) 775-5677
(905) 775-3022


