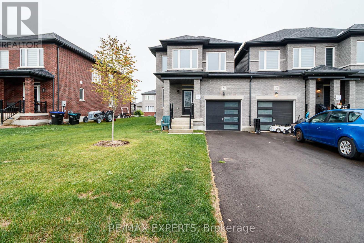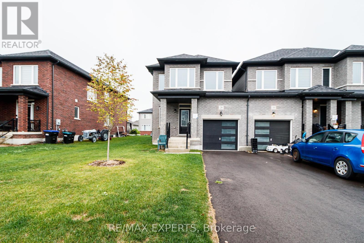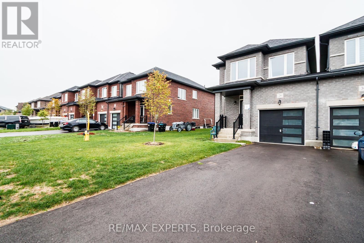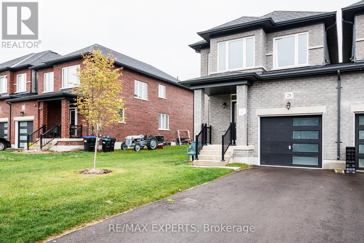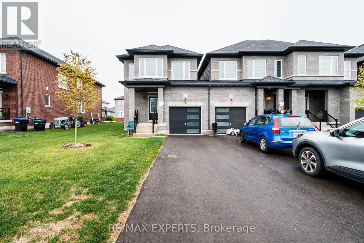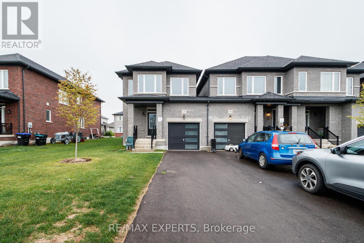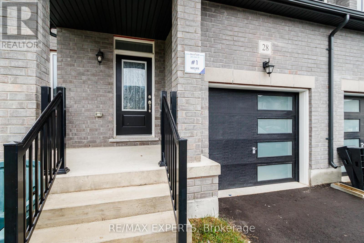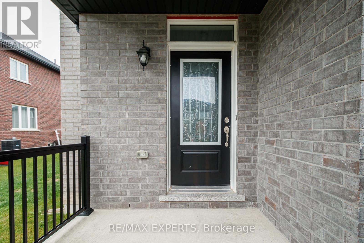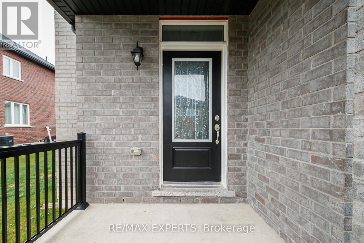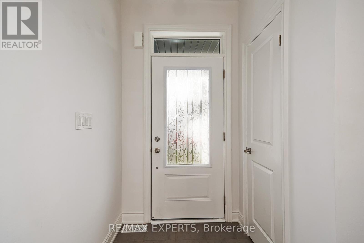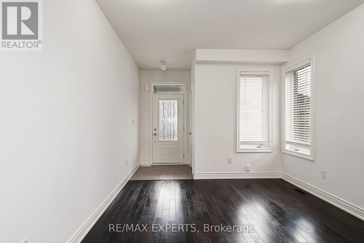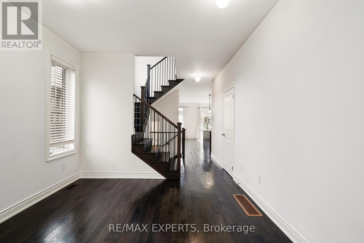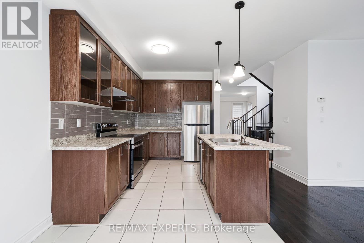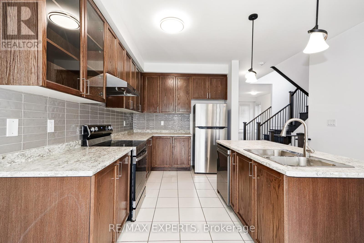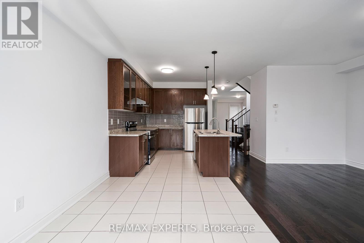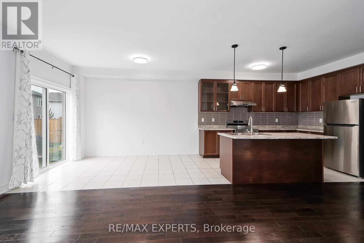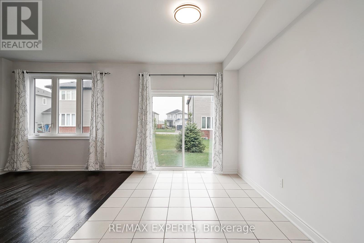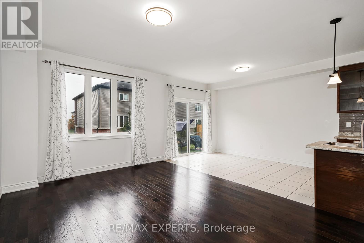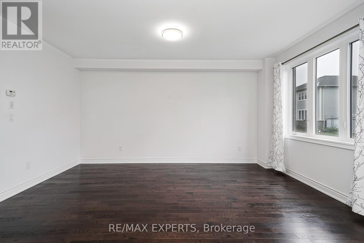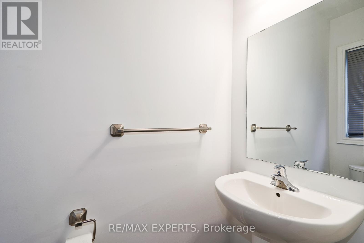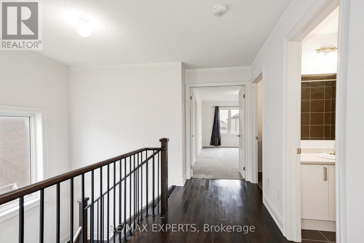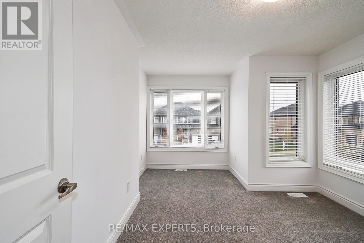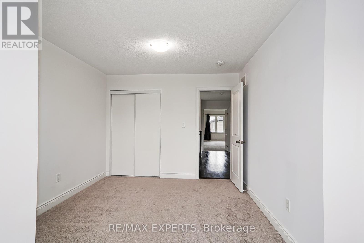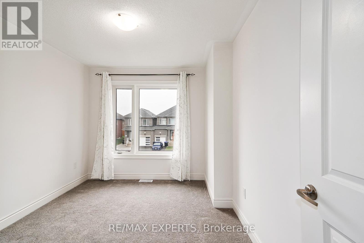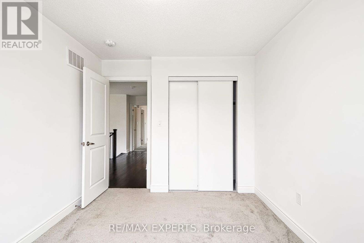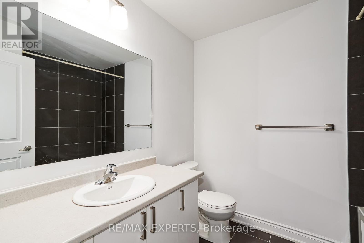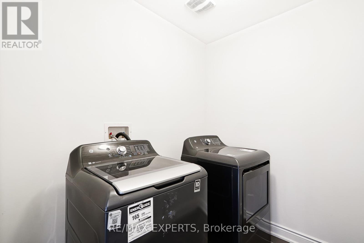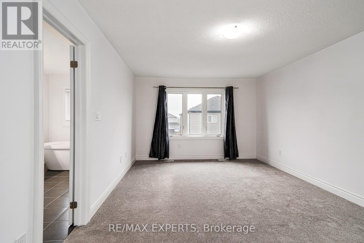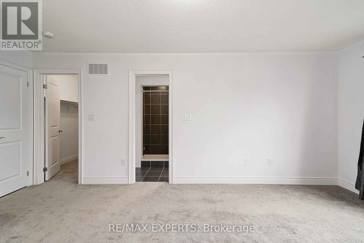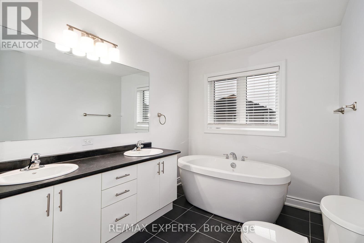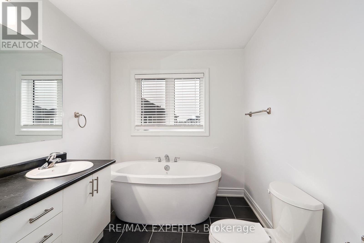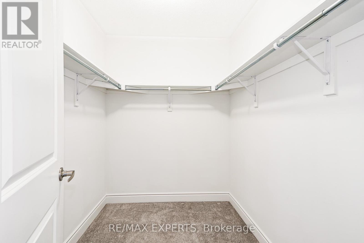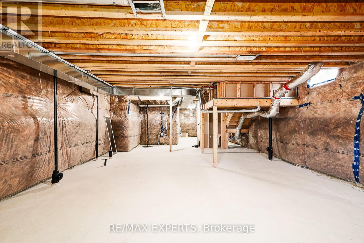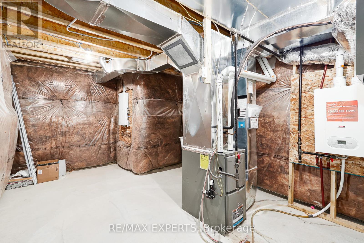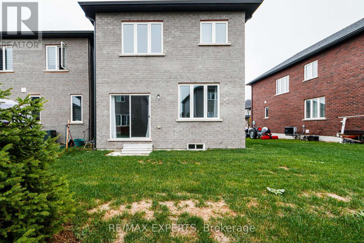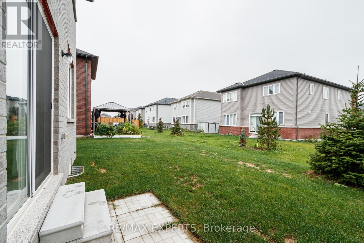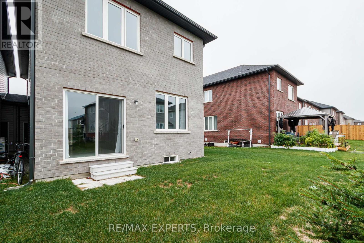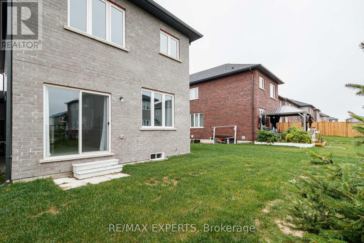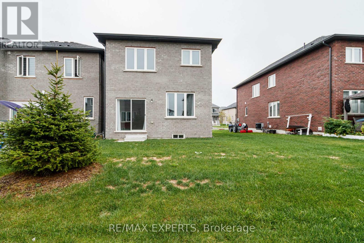28 Lisa Street Wasaga Beach, Ontario L9Z 0K8
$2,450 Monthly
Welcome to The Villas of Wasaga Beach a rare, move-in ready 3 bedroom, 3 bathroom, end unit townhome offering the space and feel of a detached home, with over 1876 sq ft of open living space. Situated on a spacious end unit lot, this home features a modern brick exterior, a covered front porch, side yard space and additional windows for an abundance of natural light. Inside, you'll find a bright open-concept layout with beautiful hardwood flooring, separate living and family room spaces, elegant staircase, a modern kitchen, and a main floor powder room. Upstairs you will find a spacious primary suite which includes a large walk-in closet and 5-piece ensuite, two more spacious bedrooms, convenient 2nd floor laundry room and a4-piece main bathroom. An unfinished basement provides flexibility for storage and use. Located just minutes to The World's Longest freshwater beach, with a short drive to ski hills, spas and golf in Collingwood and Blue Mountain. Surrounded by schools, walking trails, and everyday amenities! (id:24801)
Property Details
| MLS® Number | S12432213 |
| Property Type | Single Family |
| Community Name | Wasaga Beach |
| Equipment Type | Water Heater |
| Features | Level Lot, Flat Site, In Suite Laundry |
| Parking Space Total | 3 |
| Rental Equipment Type | Water Heater |
Building
| Bathroom Total | 3 |
| Bedrooms Above Ground | 3 |
| Bedrooms Total | 3 |
| Age | 0 To 5 Years |
| Appliances | Dishwasher, Dryer, Stove, Washer, Refrigerator |
| Basement Development | Unfinished |
| Basement Type | Full (unfinished) |
| Construction Style Attachment | Attached |
| Cooling Type | Central Air Conditioning |
| Exterior Finish | Brick |
| Foundation Type | Poured Concrete |
| Half Bath Total | 1 |
| Heating Fuel | Natural Gas |
| Heating Type | Forced Air |
| Stories Total | 2 |
| Size Interior | 1,500 - 2,000 Ft2 |
| Type | Row / Townhouse |
| Utility Water | Municipal Water |
Parking
| Attached Garage | |
| Garage |
Land
| Acreage | No |
| Sewer | Sanitary Sewer |
| Size Depth | 102 Ft ,8 In |
| Size Frontage | 36 Ft ,4 In |
| Size Irregular | 36.4 X 102.7 Ft |
| Size Total Text | 36.4 X 102.7 Ft |
Rooms
| Level | Type | Length | Width | Dimensions |
|---|---|---|---|---|
| Second Level | Primary Bedroom | Measurements not available | ||
| Second Level | Bedroom 2 | Measurements not available | ||
| Second Level | Bedroom 3 | Measurements not available | ||
| Second Level | Laundry Room | Measurements not available | ||
| Main Level | Sitting Room | Measurements not available | ||
| Main Level | Living Room | Measurements not available | ||
| Main Level | Dining Room | Measurements not available | ||
| Main Level | Kitchen | Measurements not available |
https://www.realtor.ca/real-estate/28924971/28-lisa-street-wasaga-beach-wasaga-beach
Contact Us
Contact us for more information
Maria Grace Colucci
Broker
www.realestatebycolucci.com/
277 Cityview Blvd Unit 16
Vaughan, Ontario L4H 5A4
(905) 499-8800
www.remaxexperts.ca/


