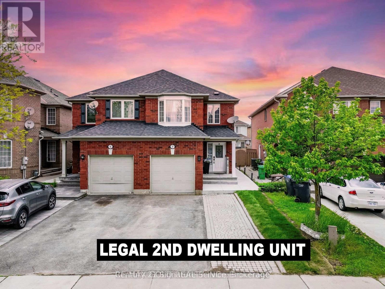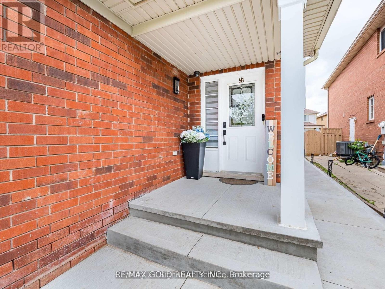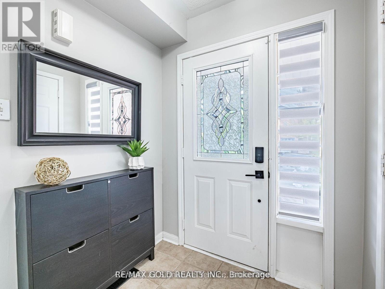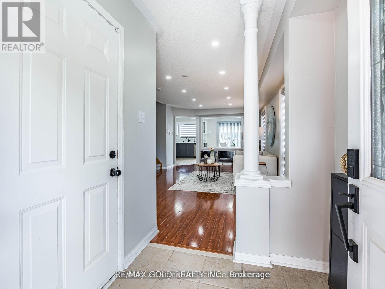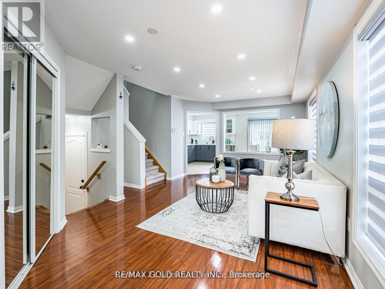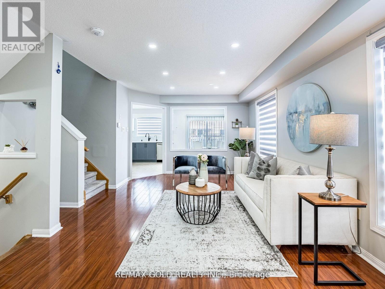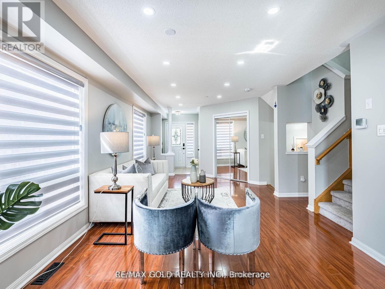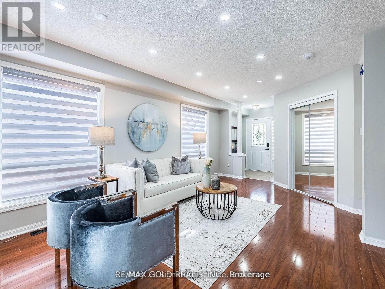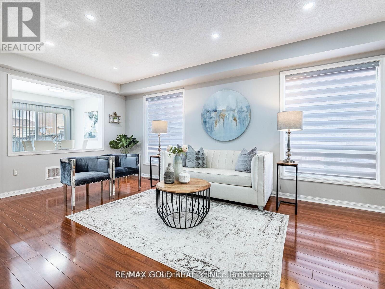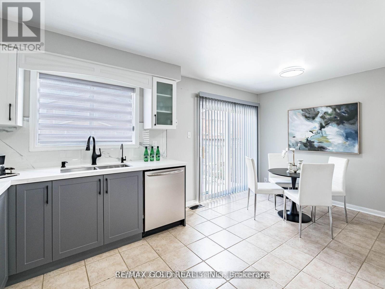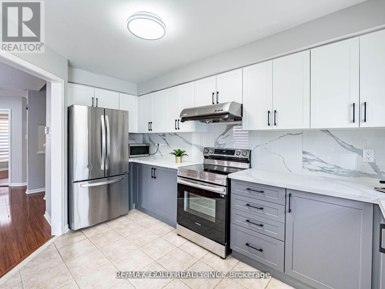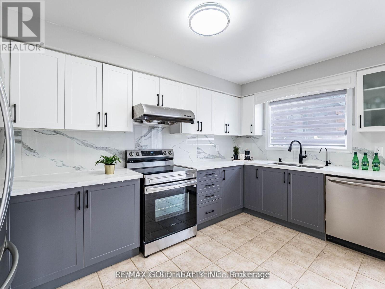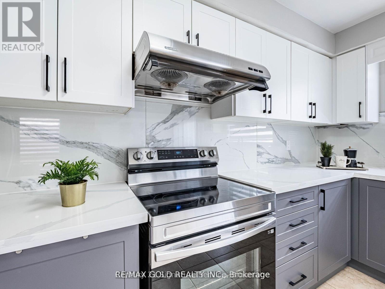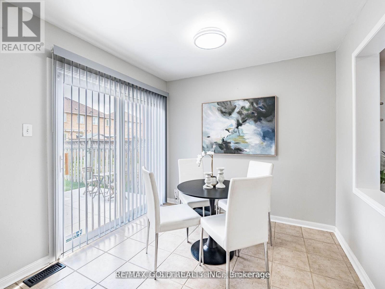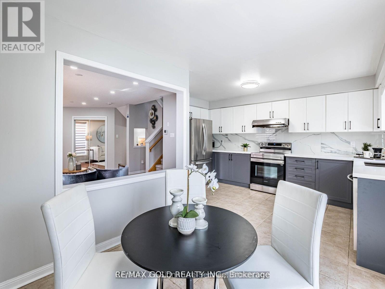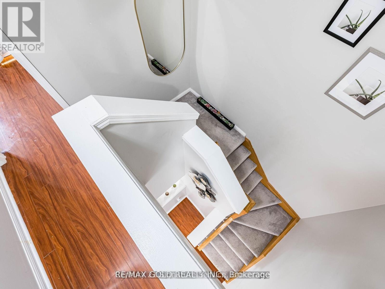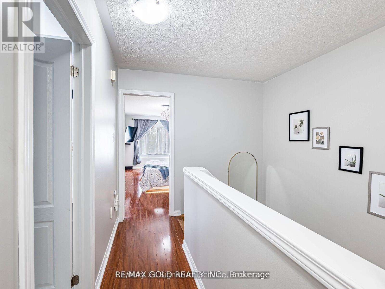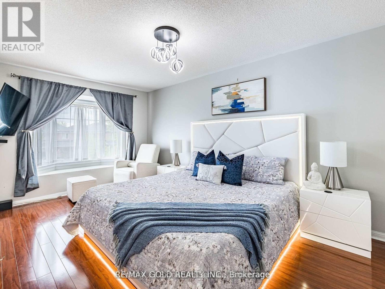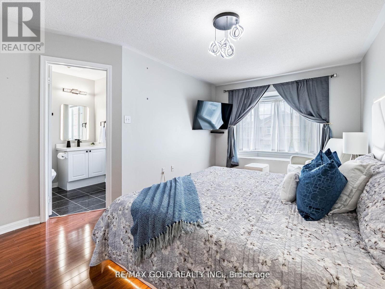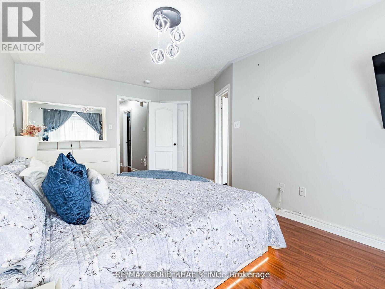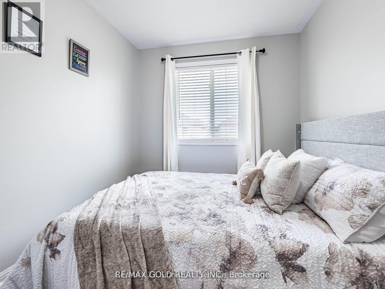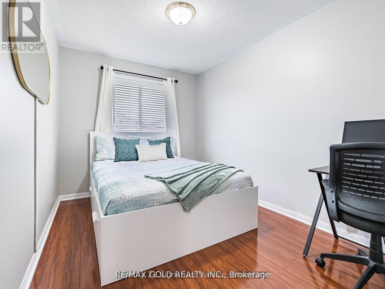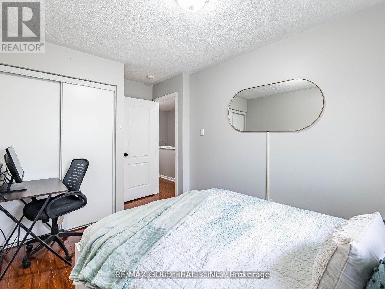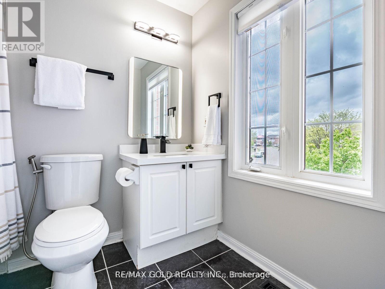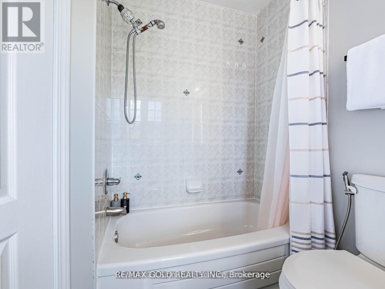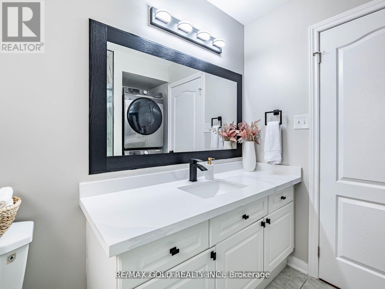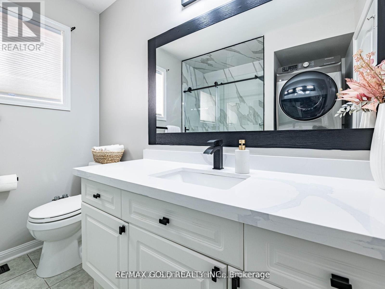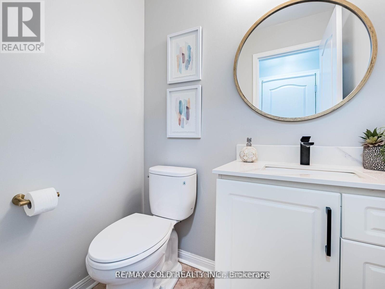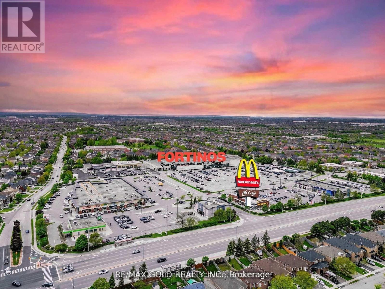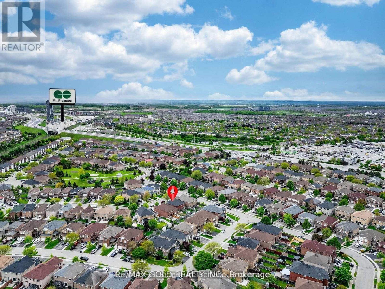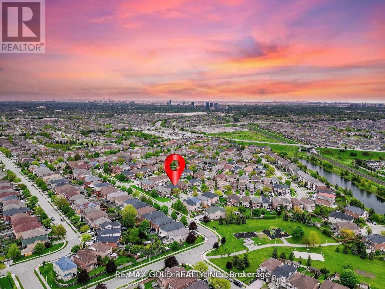Upper - 7 Dunlop Court Brampton, Ontario L6X 4Z8
$2,900 Monthly
Stunning 3-Bedroom Home for Lease! Prime Location! This beautifully maintained 3-bedroom home offers exceptional curb appeal and modern comfort, perfect for families looking for a turnkey rental. The main living areas feature a spacious living room ideal for entertaining or relaxing, and a well-appointed kitchen for all your cooking needs. Additional enhancements feature a new cooktop, main unit washer & dryer, and blow-in attic insulation. The home is equipped with smart security features including wired CCTV with DVR (no subscription), a digital lock, video doorbell, garage and door motion sensors, and water leak sensors for peace of mind. Shared access to the rear yard, 2 parking spaces included and a separate laundry. No basement included. Enjoy the convenience of being within walking distance to Mount Pleasant GO Station and close to Lake Louise Parkette. This rental offers modern living in a sought-after neighborhood! don't miss out! (id:24801)
Property Details
| MLS® Number | W12432085 |
| Property Type | Single Family |
| Community Name | Fletcher's Meadow |
| Parking Space Total | 2 |
Building
| Bathroom Total | 3 |
| Bedrooms Above Ground | 3 |
| Bedrooms Total | 3 |
| Construction Style Attachment | Semi-detached |
| Cooling Type | Central Air Conditioning |
| Exterior Finish | Brick |
| Flooring Type | Ceramic, Laminate |
| Foundation Type | Brick, Block |
| Half Bath Total | 1 |
| Heating Fuel | Natural Gas |
| Heating Type | Forced Air |
| Stories Total | 2 |
| Size Interior | 1,500 - 2,000 Ft2 |
| Type | House |
| Utility Water | Municipal Water |
Parking
| Attached Garage | |
| Garage |
Land
| Acreage | No |
| Sewer | Sanitary Sewer |
| Size Depth | 110 Ft ,3 In |
| Size Frontage | 22 Ft ,6 In |
| Size Irregular | 22.5 X 110.3 Ft |
| Size Total Text | 22.5 X 110.3 Ft |
Rooms
| Level | Type | Length | Width | Dimensions |
|---|---|---|---|---|
| Second Level | Primary Bedroom | 17.22 m | 16.11 m | 17.22 m x 16.11 m |
| Second Level | Bedroom 2 | 11.32 m | 8.69 m | 11.32 m x 8.69 m |
| Second Level | Bedroom 3 | 10.33 m | 8.37 m | 10.33 m x 8.37 m |
| Main Level | Foyer | 9.48 m | 8.69 m | 9.48 m x 8.69 m |
| Main Level | Living Room | 20.05 m | 11.32 m | 20.05 m x 11.32 m |
| Main Level | Dining Room | 20.05 m | 11.32 m | 20.05 m x 11.32 m |
| Main Level | Kitchen | 17.22 m | 14.8 m | 17.22 m x 14.8 m |
| Main Level | Eating Area | 17.22 m | 14.8 m | 17.22 m x 14.8 m |
Contact Us
Contact us for more information
Natasha Niles
Broker
natasha-niles.c21.ca/
www.facebook.com/NatashaNilesReaEstate
186 Robert Speck Parkway
Mississauga, Ontario L4Z 3G1
(905) 896-4622
(905) 896-4621
c21signatureservice.ca/


