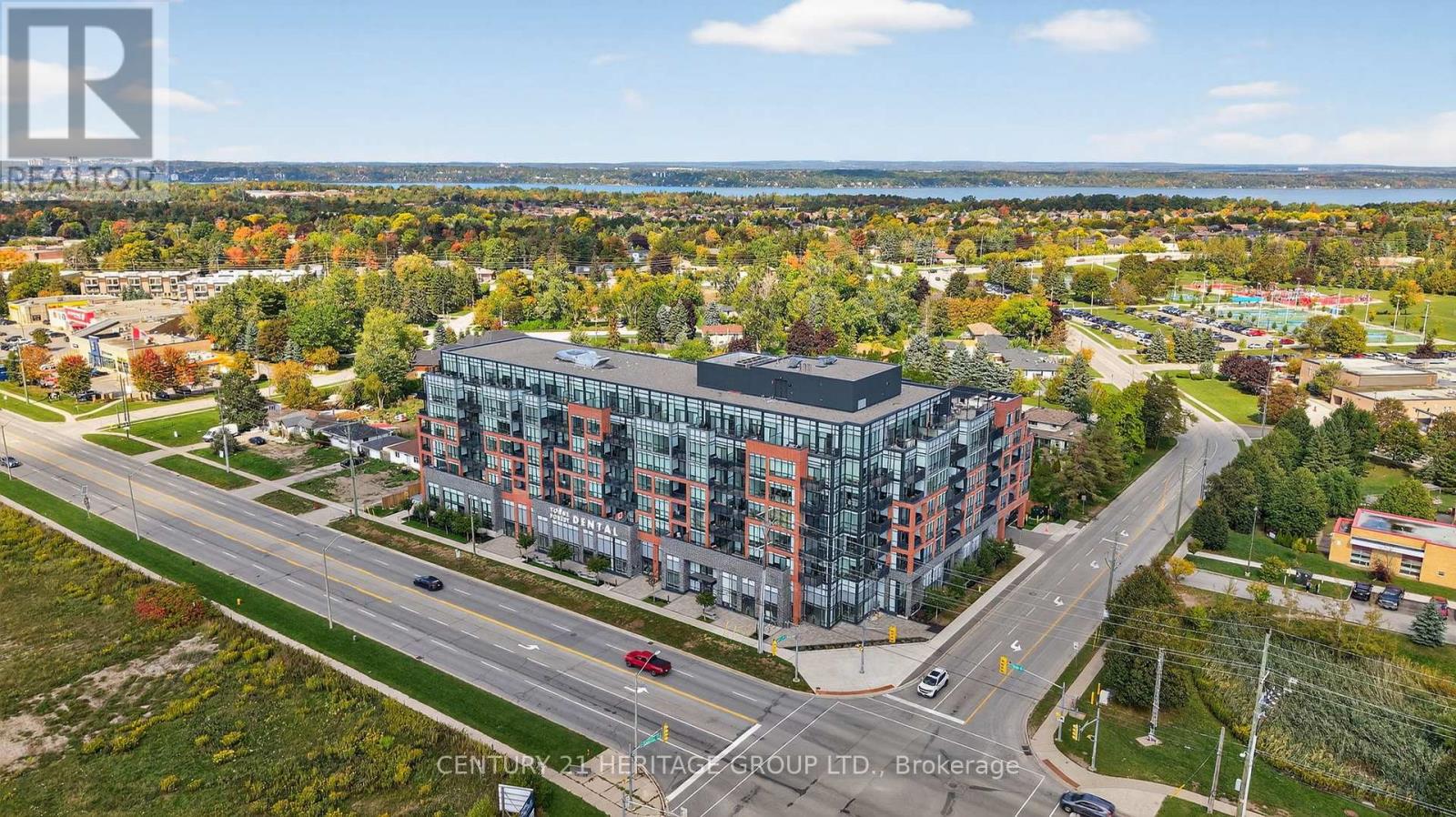603 - 681 Yonge Street Barrie, Ontario L9J 0K1
$609,900Maintenance, Heat, Common Area Maintenance, Insurance
$793.09 Monthly
Maintenance, Heat, Common Area Maintenance, Insurance
$793.09 MonthlyTWO PARKING SPOTS, TWO LOCKERS & 400SQFT OF OUTDOOR SPACE! Bright, spacious and full of upgrades this 2 Bed + Den, 2 Bath corner suite offers the perfect blend of comfort and convenience. The open-concept layout features 9ft smooth ceilings, quartz countertops and backsplash, full-size stainless steel appliances, and organizers in every closet to maximize storage. The welcoming foyer offers a spacious double closet with upgraded full-size laundry machines (vented outside) and plenty of extra storage space. The bright primary bedroom boasts its own balcony, a 3-piece ensuite, and a generous walk-in closet. The true showstopper? 400 sq ft of outdoor space - a balcony and rooftop terrace with no one above you perfect for entertaining, relaxing, and enjoying the views. This well-managed building provides 24-hour security, concierge service, a fully equipped gym, party room, and an expansive shared rooftop terrace. Ideally located for commuters with Hwy 11, Hwy 400, and the Barrie GO Station just minutes away. Daily conveniences like groceries, pharmacies, restaurants, and more right at your doorstep. (id:24801)
Property Details
| MLS® Number | S12432292 |
| Property Type | Single Family |
| Community Name | Painswick South |
| Amenities Near By | Park, Public Transit, Schools |
| Community Features | Pet Restrictions, Community Centre |
| Features | Elevator, In Suite Laundry |
| Parking Space Total | 2 |
Building
| Bathroom Total | 2 |
| Bedrooms Above Ground | 2 |
| Bedrooms Total | 2 |
| Age | 0 To 5 Years |
| Amenities | Security/concierge, Exercise Centre, Recreation Centre, Storage - Locker |
| Cooling Type | Central Air Conditioning |
| Exterior Finish | Brick |
| Fire Protection | Security System |
| Flooring Type | Laminate |
| Heating Fuel | Natural Gas |
| Heating Type | Forced Air |
| Size Interior | 900 - 999 Ft2 |
| Type | Apartment |
Parking
| Underground | |
| Garage |
Land
| Acreage | No |
| Land Amenities | Park, Public Transit, Schools |
Rooms
| Level | Type | Length | Width | Dimensions |
|---|---|---|---|---|
| Main Level | Kitchen | 2.76 m | 2.39 m | 2.76 m x 2.39 m |
| Main Level | Living Room | 4.99 m | 4.08 m | 4.99 m x 4.08 m |
| Main Level | Den | 2.7 m | 2.33 m | 2.7 m x 2.33 m |
| Main Level | Primary Bedroom | 3.35 m | 3.25 m | 3.35 m x 3.25 m |
| Main Level | Bedroom 2 | 3.17 m | 2.92 m | 3.17 m x 2.92 m |
Contact Us
Contact us for more information
Vanessa Salmon
Salesperson
(647) 883-5517
49 Holland St W Box 1201
Bradford, Ontario L3Z 2B6
(905) 775-5677
(905) 775-3022


















































