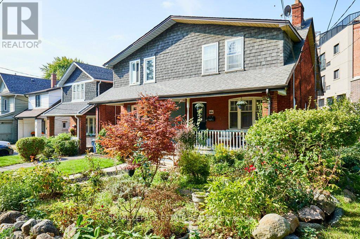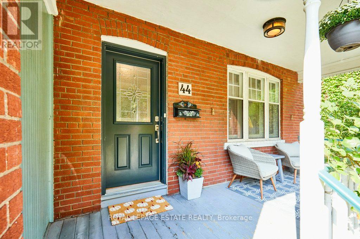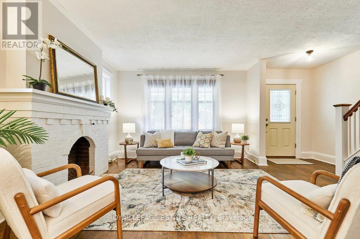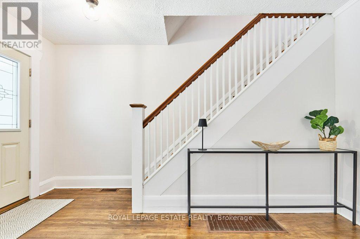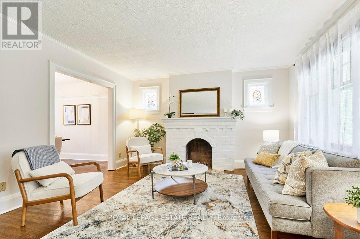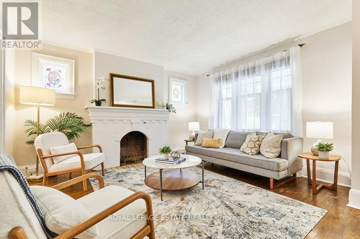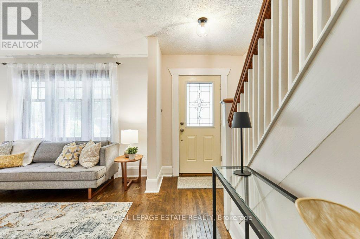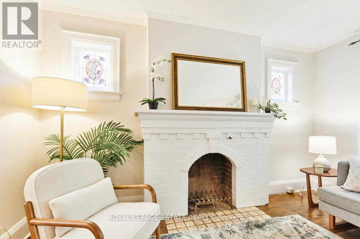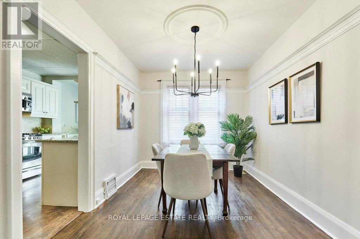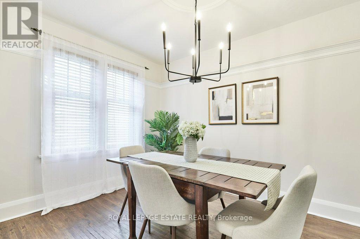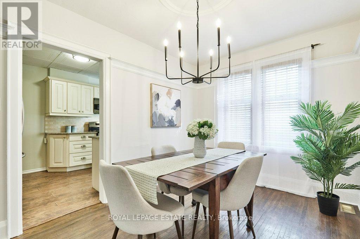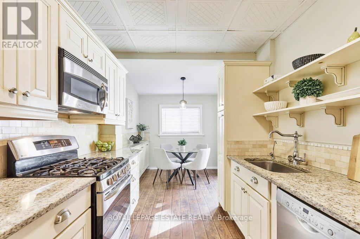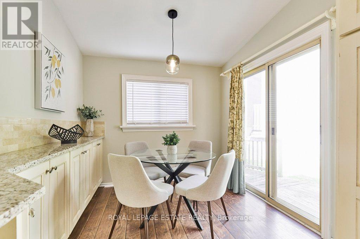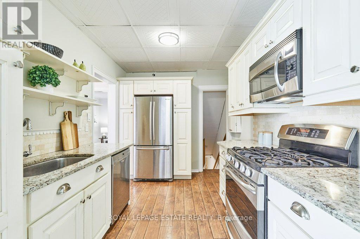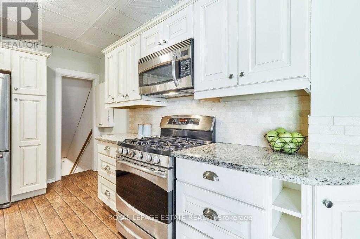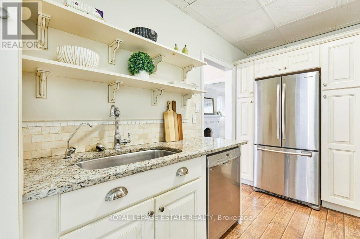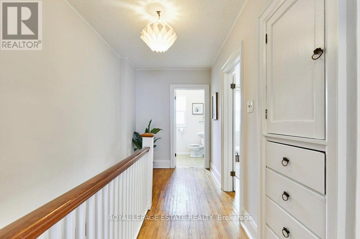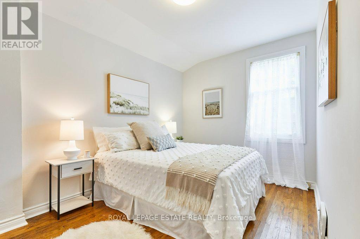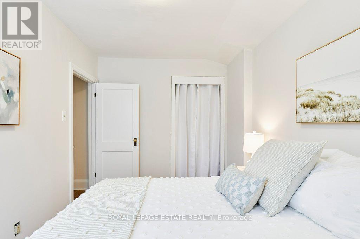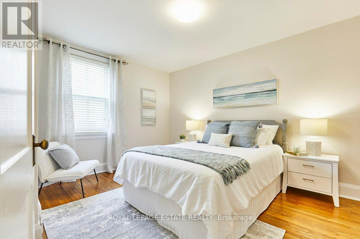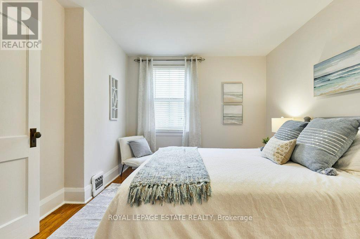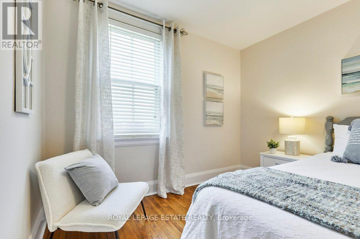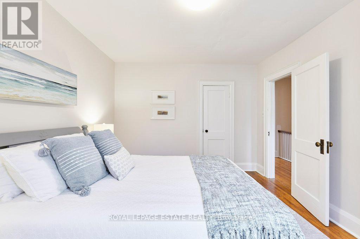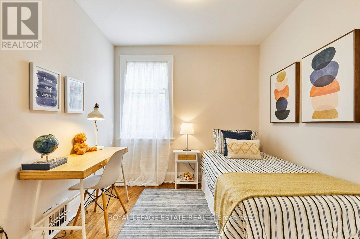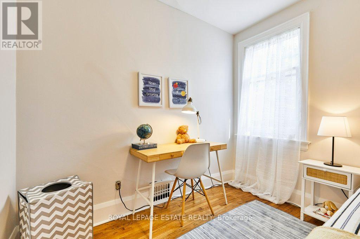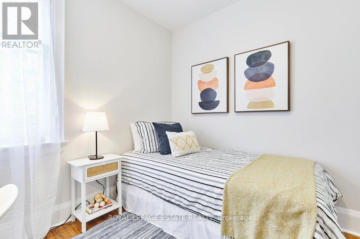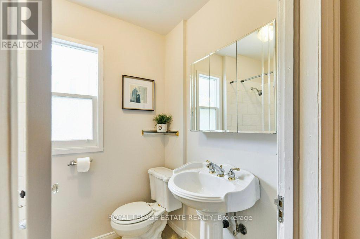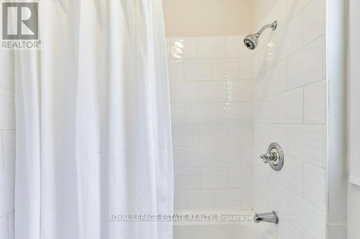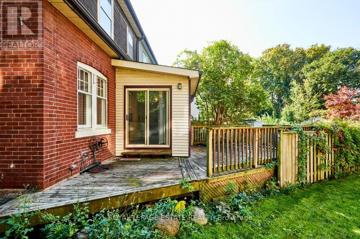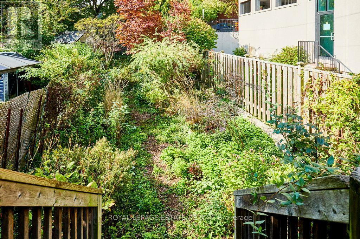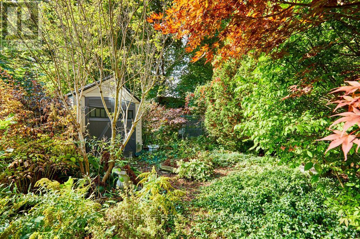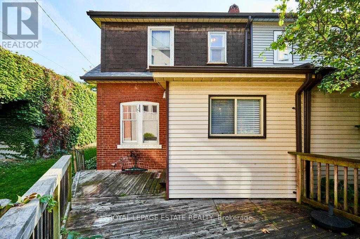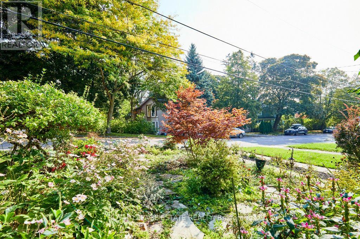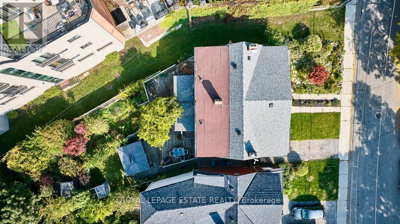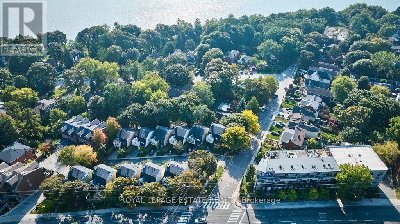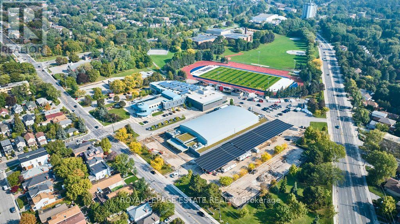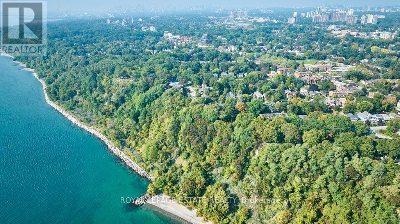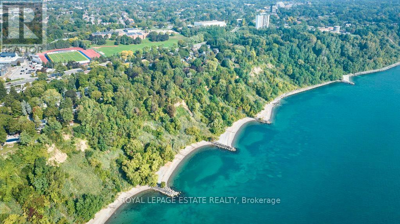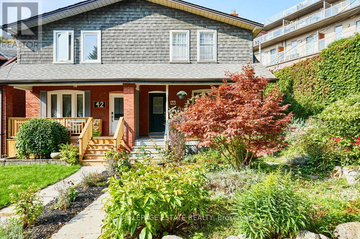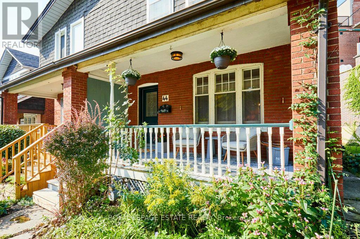44 Birchmount Road Toronto, Ontario M1N 3J4
$924,900
Welcome to 44 Birchmount Road, South of Kingston Road, in the highly sought-after Birch Cliff neighbourhood. This charming oversized, 3-bedroom, 2-bathroom semi-detached just feels like home, featuring classic brick-to-roof construction and situated on an inviting, irregular-shaped lot that showcases stunning perennial gardens which have been the owners pride and joy over the years. The welcoming spacious main floor features a large living room, wood burning fireplace (requires WETT certification) and hardwood floors. The updated kitchen features a fabulous breakfast area, granite counters, ample cupboard space and walks out to the back yard. On the second floor you are welcomed by a large landing and 3 bedrooms all with closets, the primary overlooks the backyard which is unique in an east-end semi, with the two additional bedrooms overlooking the front yard. The mainly unfinished basement is ready for your updating and renovations. The location offers the best of urban convenience and natural beauty. You are surrounded by greenspace with the waterfront trail just down the street and the picturesque Rosetta McClain Gardens a short, leisurely stroll away. Enjoy close proximity to the lake and all it offers! For active lifestyles, the home is conveniently near the Birchmount Community Centre, which features a newly built hockey rink, indoor pool, and a newly updated football field. Families will appreciate being close to Birchcliff Public School and Birchmount High School. Transit is at the top of the street and some wonderful local shops along Kingston Road, everything you need is within easy reach. Don't miss the chance to live in this vibrant, family-friendly community! (id:24801)
Open House
This property has open houses!
2:00 pm
Ends at:4:00 pm
2:00 pm
Ends at:4:00 pm
Property Details
| MLS® Number | E12432446 |
| Property Type | Single Family |
| Community Name | Birchcliffe-Cliffside |
| Amenities Near By | Park |
| Community Features | Community Centre |
| Features | Irregular Lot Size |
| Structure | Shed |
Building
| Bathroom Total | 2 |
| Bedrooms Above Ground | 3 |
| Bedrooms Total | 3 |
| Amenities | Fireplace(s) |
| Appliances | Blinds, Dishwasher, Dryer, Hood Fan, Water Heater, Microwave, Range, Washer, Refrigerator |
| Basement Development | Partially Finished |
| Basement Type | N/a (partially Finished) |
| Construction Style Attachment | Semi-detached |
| Cooling Type | Central Air Conditioning |
| Exterior Finish | Brick |
| Fireplace Present | Yes |
| Fireplace Total | 1 |
| Flooring Type | Hardwood, Laminate, Concrete |
| Foundation Type | Concrete |
| Heating Fuel | Natural Gas |
| Heating Type | Forced Air |
| Stories Total | 2 |
| Size Interior | 1,100 - 1,500 Ft2 |
| Type | House |
| Utility Water | Municipal Water |
Parking
| No Garage |
Land
| Acreage | No |
| Land Amenities | Park |
| Sewer | Sanitary Sewer |
| Size Depth | 130 Ft |
| Size Frontage | 26 Ft ,1 In |
| Size Irregular | 26.1 X 130 Ft |
| Size Total Text | 26.1 X 130 Ft |
| Surface Water | Lake/pond |
Rooms
| Level | Type | Length | Width | Dimensions |
|---|---|---|---|---|
| Second Level | Primary Bedroom | 3.29 m | 4.25 m | 3.29 m x 4.25 m |
| Second Level | Bedroom | 2.6 m | 3.77 m | 2.6 m x 3.77 m |
| Second Level | Bedroom | 2.58 m | 2.69 m | 2.58 m x 2.69 m |
| Basement | Recreational, Games Room | 7.92 m | 3 m | 7.92 m x 3 m |
| Main Level | Living Room | 4.63 m | 4.09 m | 4.63 m x 4.09 m |
| Main Level | Dining Room | 2.71 m | 3.8 m | 2.71 m x 3.8 m |
| Main Level | Kitchen | 2.57 m | 3.81 m | 2.57 m x 3.81 m |
| Main Level | Eating Area | 2.61 m | 2.25 m | 2.61 m x 2.25 m |
Contact Us
Contact us for more information
Tory Brown
Broker
www.torybrown.com/
www.facebook.com/ToryBrownTeam
twitter.com/ToryREHome
www.linkedin.com/in/torybrown
2301 Queen Street East
Toronto, Ontario M4E 1G7
(416) 690-5100
(416) 690-1164
Jess Brown
Salesperson
torybrown.ca/
www.facebook.com/ToryBrownTeam
1052 Kingston Road
Toronto, Ontario M4E 1T4
(416) 690-2181
(416) 690-3587


