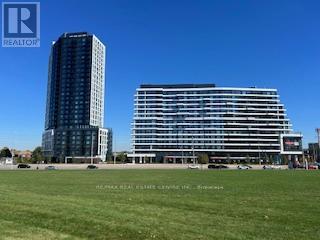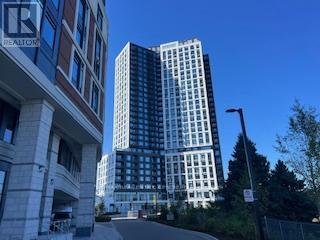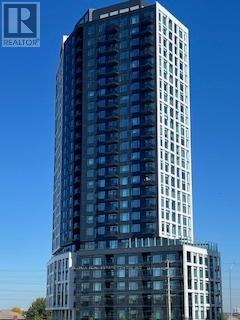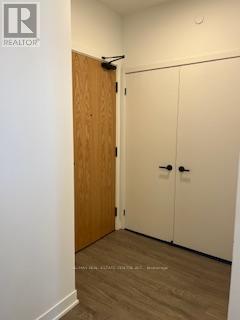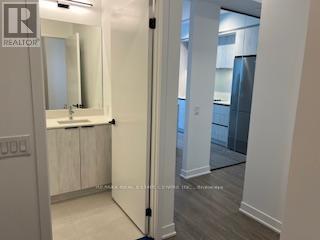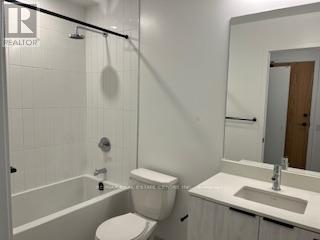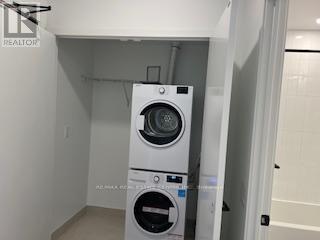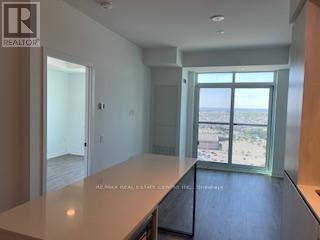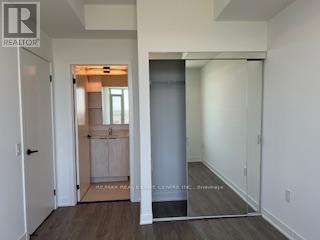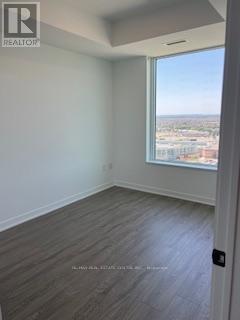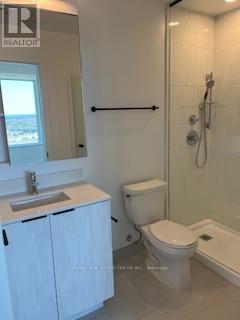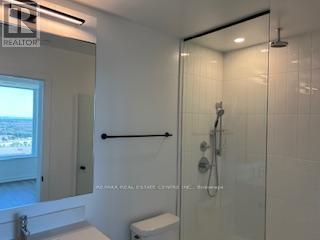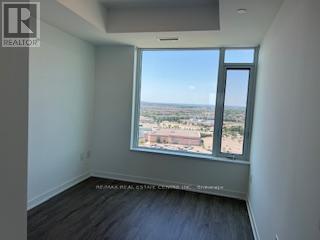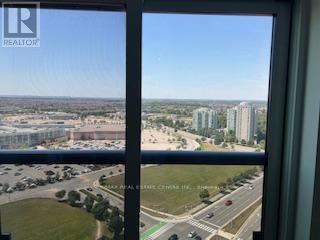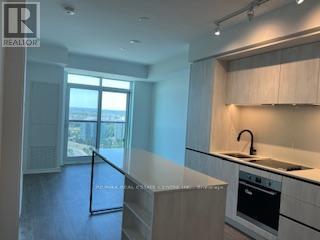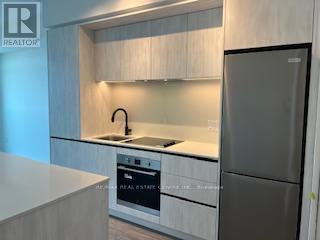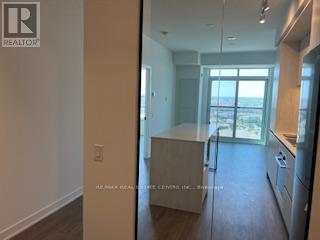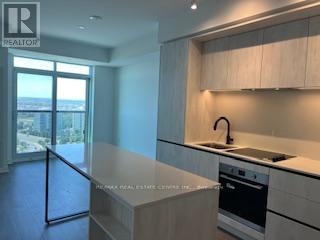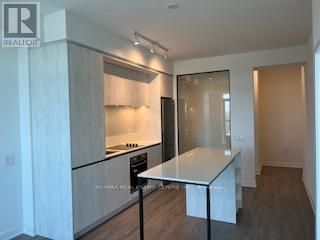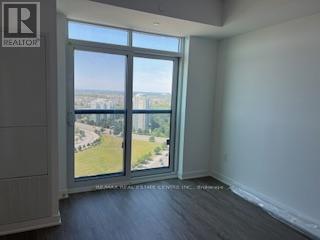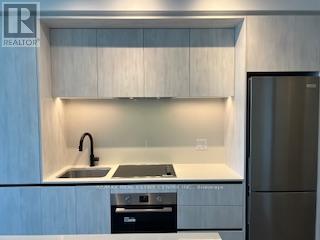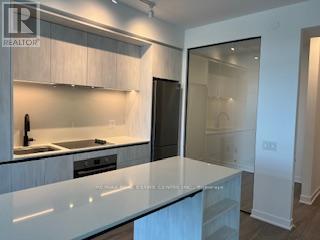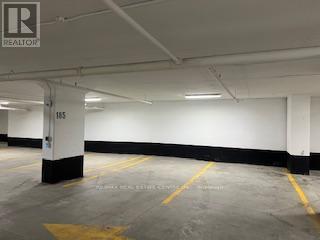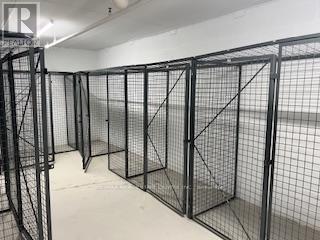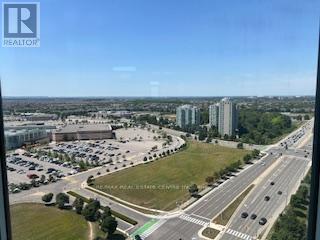2007 - 2495 Eglinton Avenue Mississauga, Ontario L5M 2V8
$2,395 Monthly
Gorgeous "Kindred Condo Building" in excellent location across Credit valley Hospital, Erin mills Town Center, major highways. This brand New, never lived in west facing One bedroom plus large den(1+1) has 2 full washrooms. Elegant bright unit has open concept modern Kitchen with quartz countertops and stainless-steel appliances. primary bedroom has 4 pc ensuite washroom and closet. Large 8 x 7 feet Den has glass walls and separate washroom. Premium amenities includes a 24/7 concierge, co-working hub, boardroom, fitness center, yoga studio, party lounge, games room, outdoor terrace with gardening plots, firepit, and playground. (id:24801)
Property Details
| MLS® Number | W12432506 |
| Property Type | Single Family |
| Community Name | Central Erin Mills |
| Amenities Near By | Hospital, Public Transit |
| Community Features | Pet Restrictions |
| Features | Balcony |
| Parking Space Total | 1 |
Building
| Bathroom Total | 2 |
| Bedrooms Above Ground | 1 |
| Bedrooms Below Ground | 1 |
| Bedrooms Total | 2 |
| Age | New Building |
| Appliances | Dishwasher, Dryer, Microwave, Stove, Washer, Window Coverings, Refrigerator |
| Cooling Type | Central Air Conditioning |
| Exterior Finish | Concrete, Stone |
| Flooring Type | Laminate |
| Heating Fuel | Natural Gas |
| Heating Type | Heat Pump |
| Size Interior | 600 - 699 Ft2 |
| Type | Apartment |
Parking
| Underground | |
| Garage |
Land
| Acreage | No |
| Land Amenities | Hospital, Public Transit |
Rooms
| Level | Type | Length | Width | Dimensions |
|---|---|---|---|---|
| Flat | Living Room | 3.35 m | 3.47 m | 3.35 m x 3.47 m |
| Flat | Kitchen | Measurements not available | ||
| Flat | Primary Bedroom | 2.77 m | 3.2 m | 2.77 m x 3.2 m |
| Flat | Den | 2.44 m | 2.14 m | 2.44 m x 2.14 m |
Contact Us
Contact us for more information
Ish Dhand
Broker
1140 Burnhamthorpe Rd W #141-A
Mississauga, Ontario L5C 4E9
(905) 270-2000
(905) 270-0047


