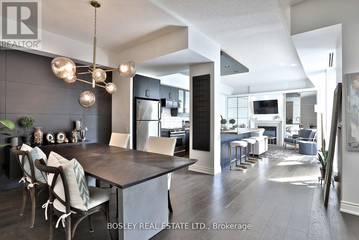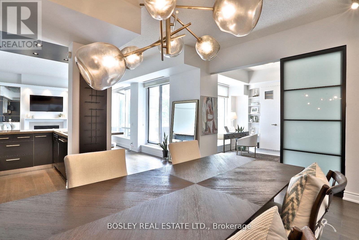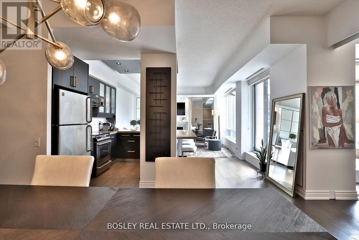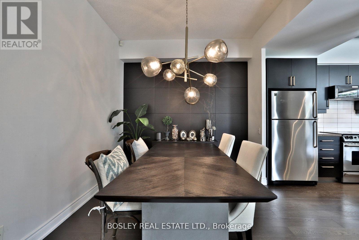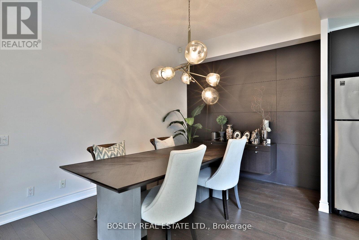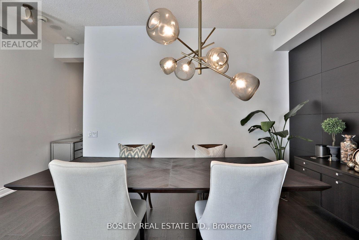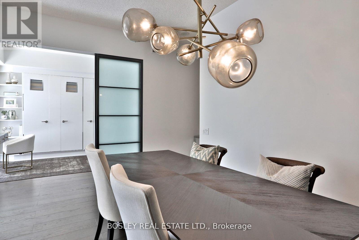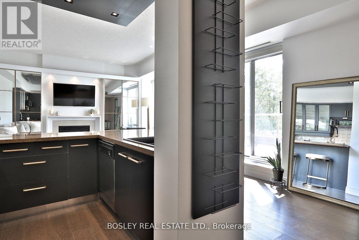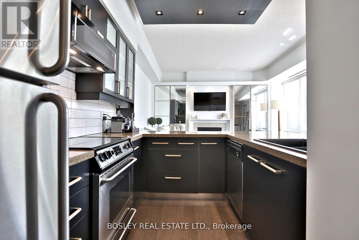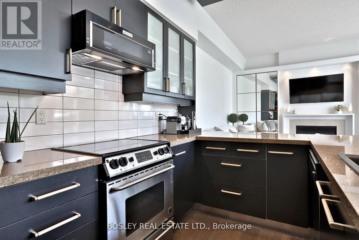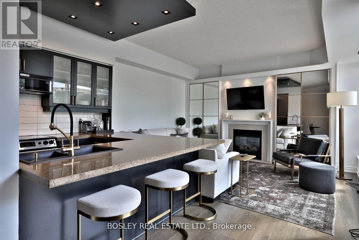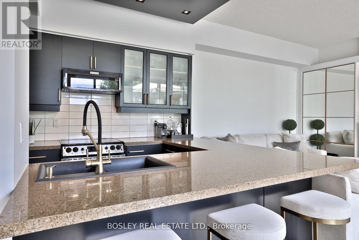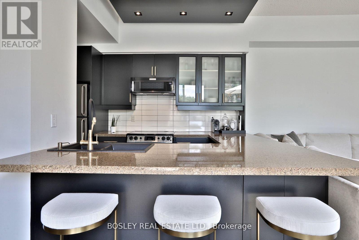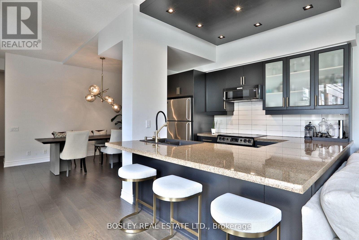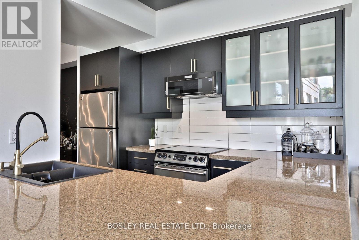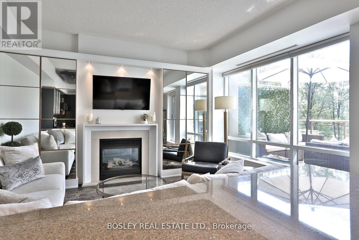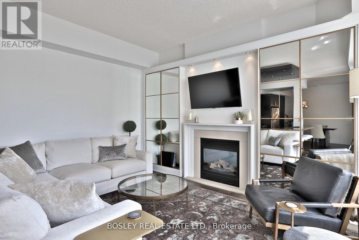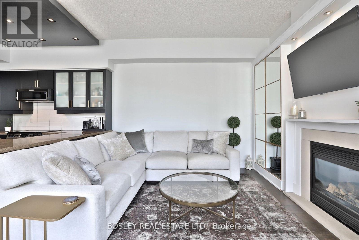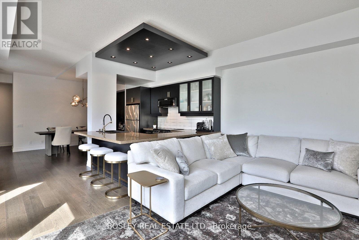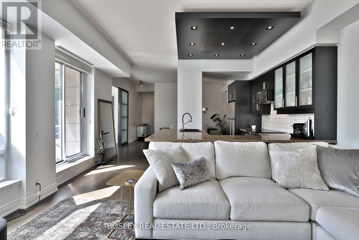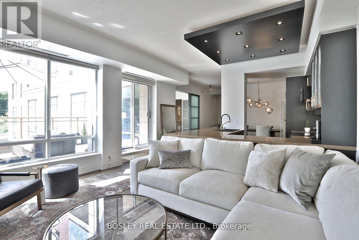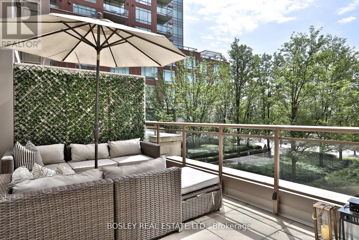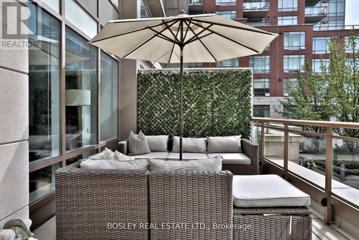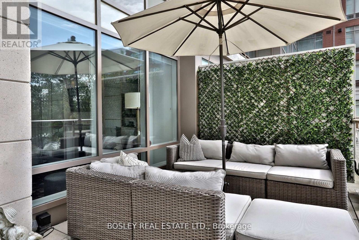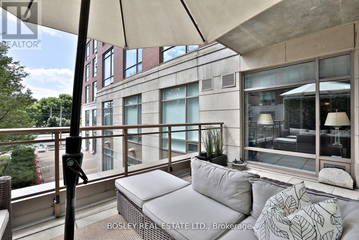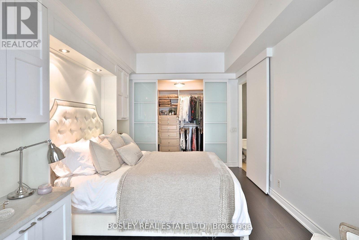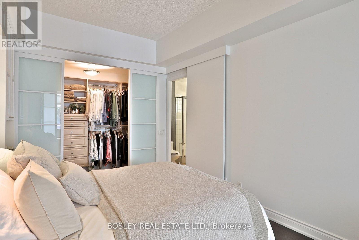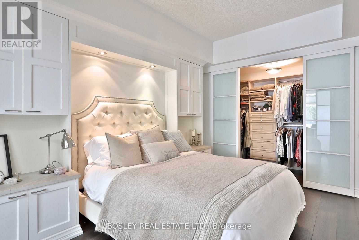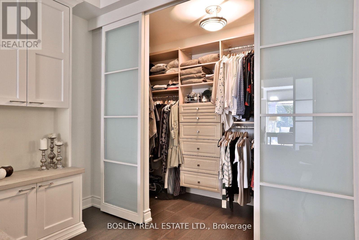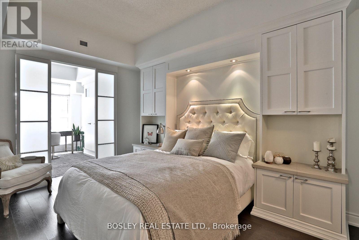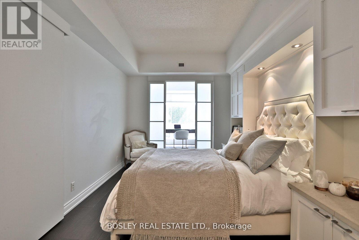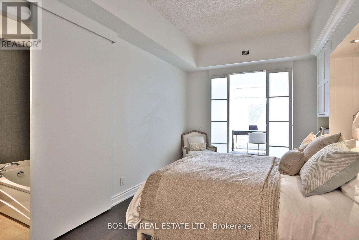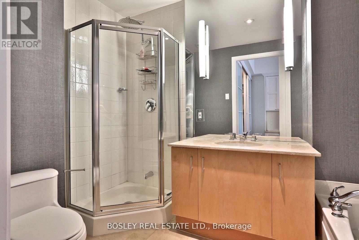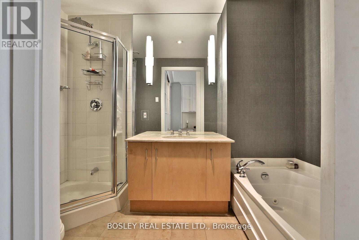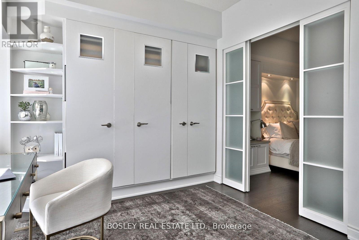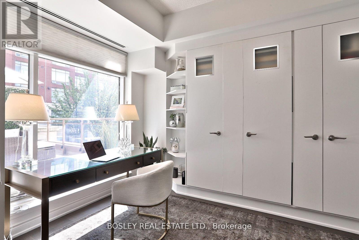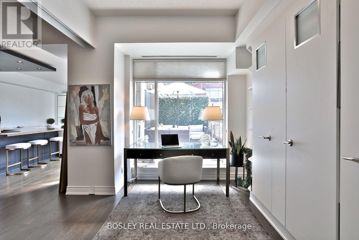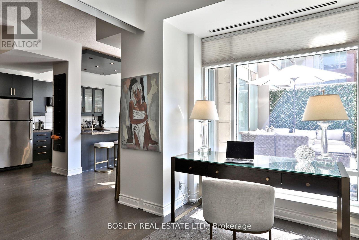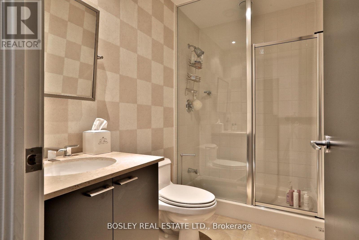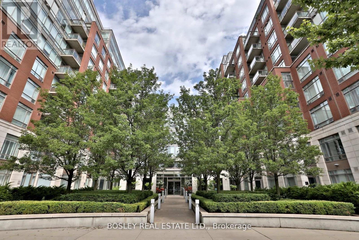208w - 500 Queens Quay W Toronto, Ontario M5V 3K8
$3,900 Monthly
Sophisticated living at 500 Queens Quay. Situated just steps from the Lake and overlooking the Music Garden, Suite 208W is a generously-sized unit offering the best of city living, with easy access to transit, financial district, and the island airport. This well-appointed home features 10 foot ceilings and hardwood floors throughout. Open concept living space offers a great floor plan. The kitchen is a cook's delight with stone counters, breakfast bar, and walk-out to expansive 170 sq foot south facing terrace for warm weather entertaining. Spacious living room has a gas fireplace for cozy winter nights, built-in storage, and floor to ceiling windows overlooking the lake and large terrace. Large dining area with plenty of space for a dinner party. Custom California Closets organization throughout - tons of storage! Principal bedroom features built-ins, walk-in closet, and 4 piece ensuite. 2nd bedroom or den has Murphy bed for dual use. A great opportunity for the stylish urbanite! (id:24801)
Property Details
| MLS® Number | C12432719 |
| Property Type | Single Family |
| Community Name | Waterfront Communities C1 |
| Amenities Near By | Park |
| Community Features | Pets Not Allowed |
| Features | Carpet Free |
| Parking Space Total | 1 |
| Water Front Type | Waterfront |
Building
| Bathroom Total | 2 |
| Bedrooms Above Ground | 1 |
| Bedrooms Below Ground | 1 |
| Bedrooms Total | 2 |
| Amenities | Fireplace(s) |
| Appliances | Dishwasher, Dryer, Microwave, Hood Fan, Alarm System, Stove, Washer, Refrigerator |
| Cooling Type | Central Air Conditioning |
| Exterior Finish | Brick |
| Fireplace Present | Yes |
| Fireplace Total | 1 |
| Flooring Type | Hardwood |
| Heating Fuel | Natural Gas |
| Heating Type | Forced Air |
| Size Interior | 1,000 - 1,199 Ft2 |
| Type | Apartment |
Parking
| Underground | |
| Garage |
Land
| Acreage | No |
| Land Amenities | Park |
Rooms
| Level | Type | Length | Width | Dimensions |
|---|---|---|---|---|
| Main Level | Living Room | 4.52 m | 3.58 m | 4.52 m x 3.58 m |
| Main Level | Dining Room | 4.56 m | 2.74 m | 4.56 m x 2.74 m |
| Main Level | Kitchen | 15.58 m | 11.74 m | 15.58 m x 11.74 m |
| Main Level | Primary Bedroom | 4.75 m | 3.01 m | 4.75 m x 3.01 m |
| Main Level | Bedroom 2 | 3.66 m | 2.49 m | 3.66 m x 2.49 m |
Contact Us
Contact us for more information
Kate Leigh Young
Broker
www.davidandkateyoung.com/
103 Vanderhoof Avenue
Toronto, Ontario M4G 2H5
(416) 322-8000
(416) 322-8800
David Young
Salesperson
(416) 899-8036
davidandkateyoung.com/
103 Vanderhoof Avenue
Toronto, Ontario M4G 2H5
(416) 322-8000
(416) 322-8800


