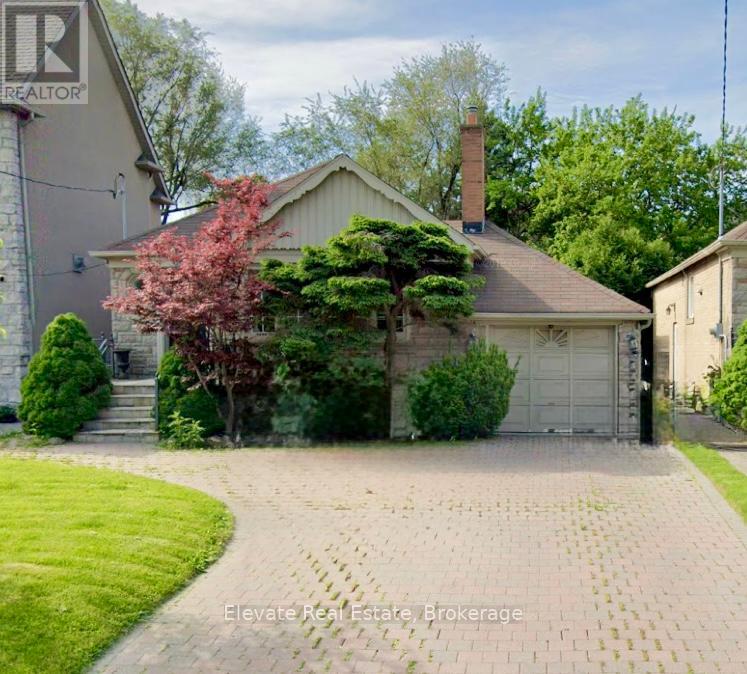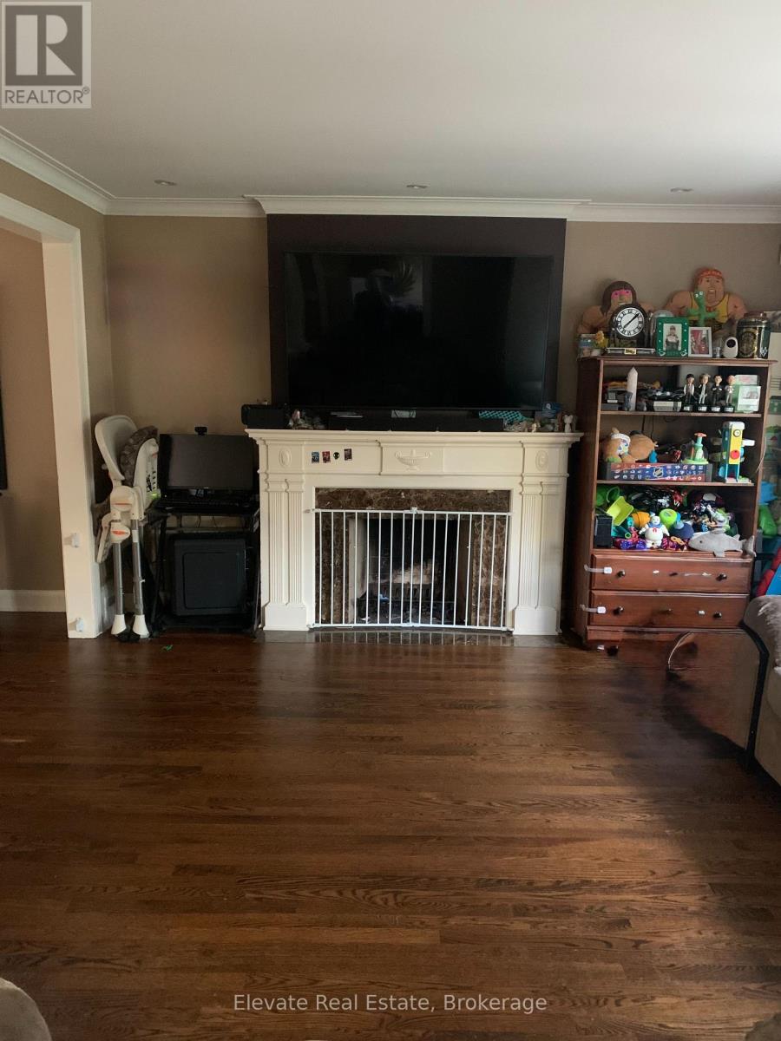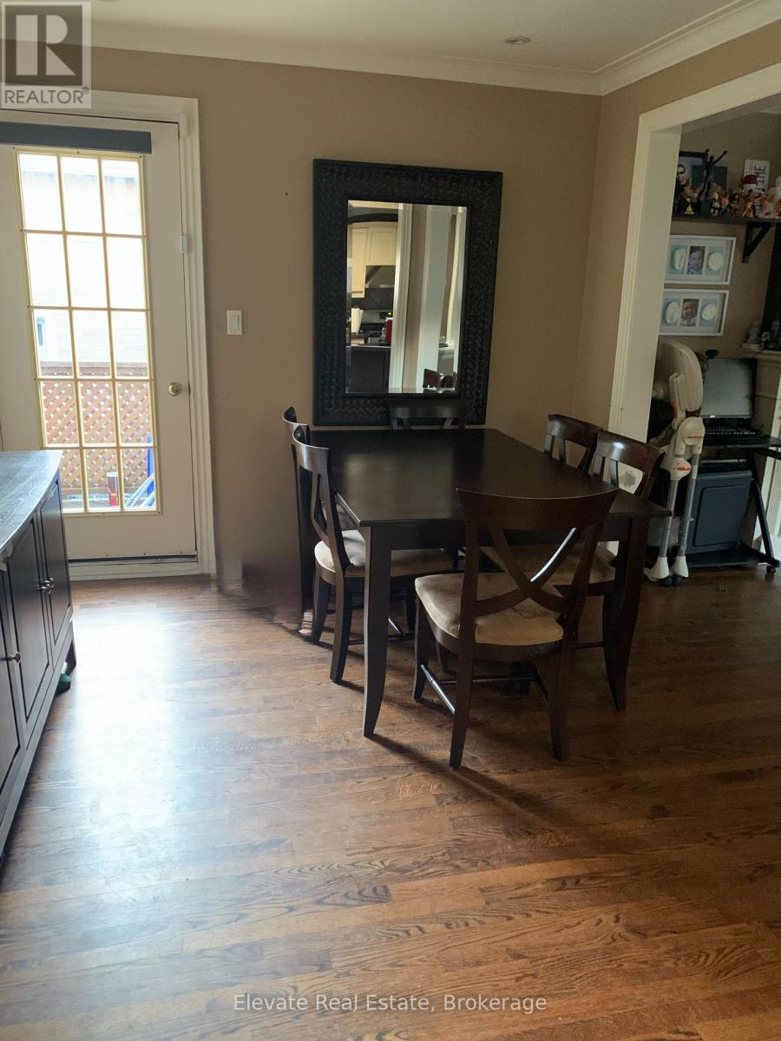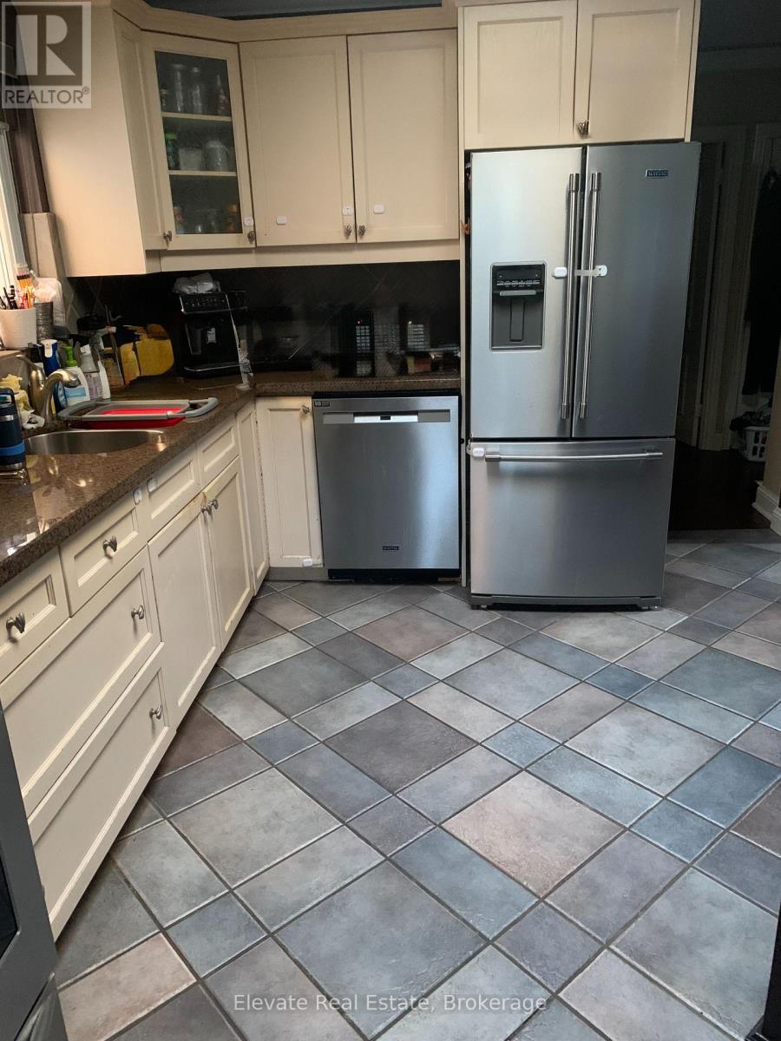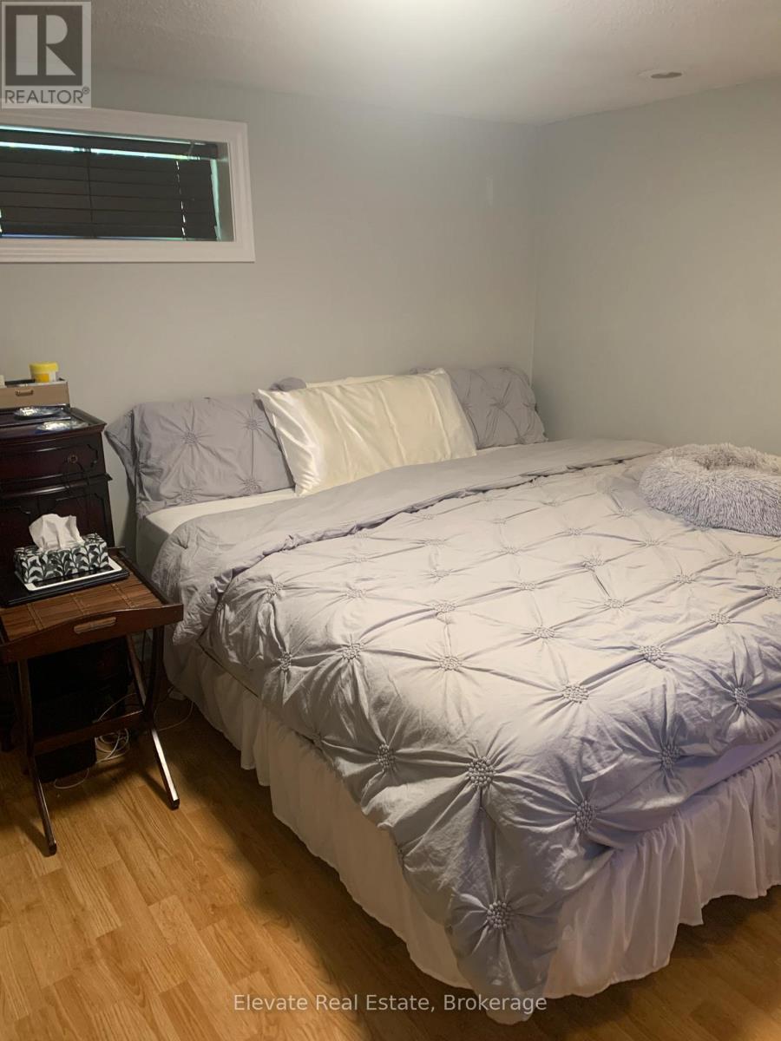25 Burncrest Drive Toronto, Ontario M5M 2Z2
4 Bedroom
2 Bathroom
700 - 1,100 ft2
Bungalow
Fireplace
Central Air Conditioning
Forced Air
$999,000
Exceptional opportunity to build your luxury dream home or renovate in one of the areas most sought-after enclaves or expand upon the existing property. This sun-filled, south-facing lot is nestled among prestigious multi-million-dollar residences and offers endless potential. Enjoy proximity to top-ranked schools, premium dining, and convenient access to Highway 401 while creating the home that reflects your vision.-24 Hr Notice Required-Tenant Willing To Vacate! (id:24801)
Property Details
| MLS® Number | C12432774 |
| Property Type | Single Family |
| Community Name | Bedford Park-Nortown |
| Amenities Near By | Public Transit, Place Of Worship, Park, Schools |
| Community Features | Community Centre |
| Parking Space Total | 5 |
| Structure | Shed |
Building
| Bathroom Total | 2 |
| Bedrooms Above Ground | 2 |
| Bedrooms Below Ground | 2 |
| Bedrooms Total | 4 |
| Amenities | Fireplace(s) |
| Appliances | Central Vacuum, Water Heater |
| Architectural Style | Bungalow |
| Basement Development | Finished |
| Basement Type | N/a (finished) |
| Construction Style Attachment | Detached |
| Cooling Type | Central Air Conditioning |
| Exterior Finish | Brick, Stone |
| Fireplace Present | Yes |
| Fireplace Total | 1 |
| Flooring Type | Hardwood, Ceramic, Laminate |
| Foundation Type | Block |
| Heating Fuel | Natural Gas |
| Heating Type | Forced Air |
| Stories Total | 1 |
| Size Interior | 700 - 1,100 Ft2 |
| Type | House |
| Utility Water | Municipal Water |
Parking
| Attached Garage | |
| Garage |
Land
| Acreage | No |
| Land Amenities | Public Transit, Place Of Worship, Park, Schools |
| Sewer | Sanitary Sewer |
| Size Depth | 115 Ft ,1 In |
| Size Frontage | 40 Ft ,9 In |
| Size Irregular | 40.8 X 115.1 Ft |
| Size Total Text | 40.8 X 115.1 Ft |
| Zoning Description | Residential |
Rooms
| Level | Type | Length | Width | Dimensions |
|---|---|---|---|---|
| Basement | Bedroom | 3.8 m | 3.2 m | 3.8 m x 3.2 m |
| Basement | Bedroom | 3.8 m | 3.08 m | 3.8 m x 3.08 m |
| Basement | Office | 3.05 m | 2.65 m | 3.05 m x 2.65 m |
| Basement | Other | 3.05 m | 2.43 m | 3.05 m x 2.43 m |
| Main Level | Living Room | 4.57 m | 3.96 m | 4.57 m x 3.96 m |
| Main Level | Dining Room | 3.66 m | 3.05 m | 3.66 m x 3.05 m |
| Main Level | Kitchen | 3.35 m | 3.05 m | 3.35 m x 3.05 m |
| Main Level | Primary Bedroom | 4.57 m | 3.2 m | 4.57 m x 3.2 m |
| Main Level | Bedroom 2 | 3.81 m | 2.75 m | 3.81 m x 2.75 m |
Utilities
| Cable | Available |
| Electricity | Installed |
| Sewer | Installed |
Contact Us
Contact us for more information
Ron Amendola
Broker of Record
Elevate Real Estate
1804 Avenue Road
Toronto, Ontario M5M 3Z1
1804 Avenue Road
Toronto, Ontario M5M 3Z1
(416) 256-7000
www.facebook.com/EngelVolkersTorontoUptown/
twitter.com/evtorontouptown


