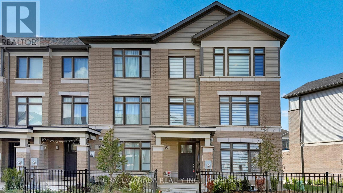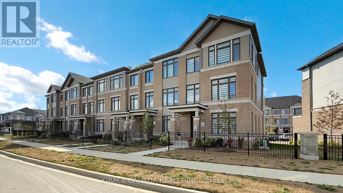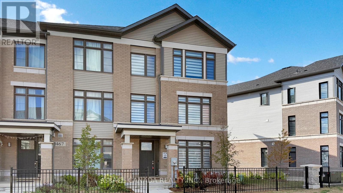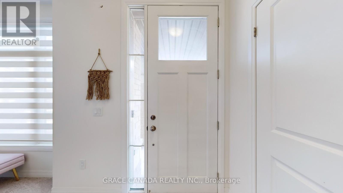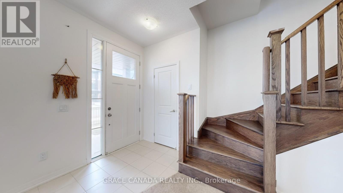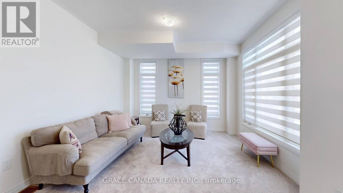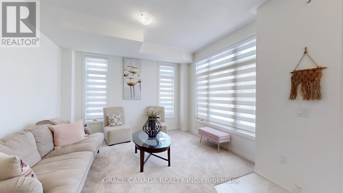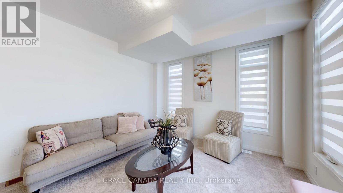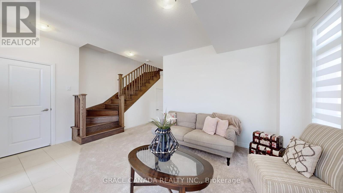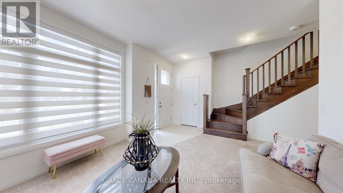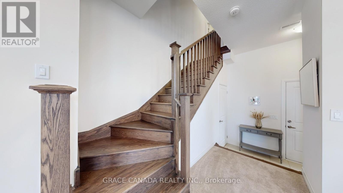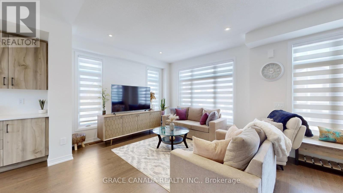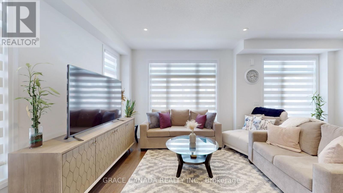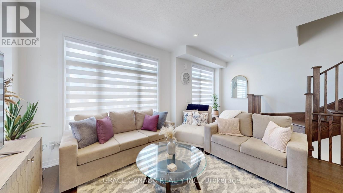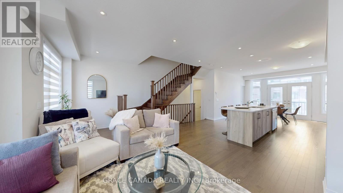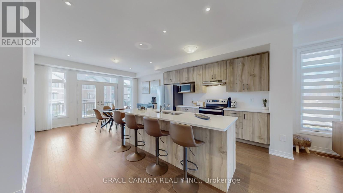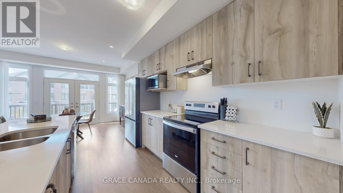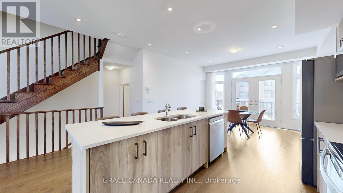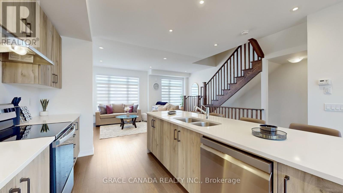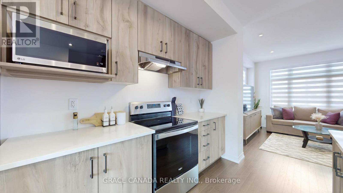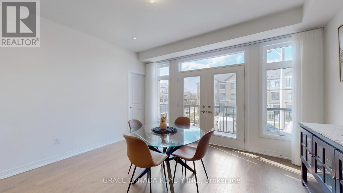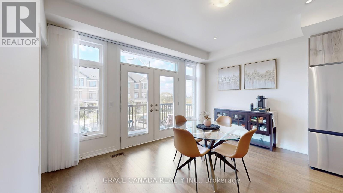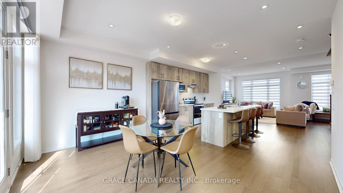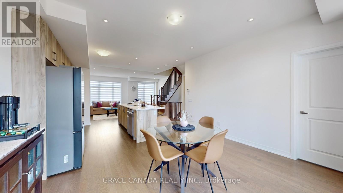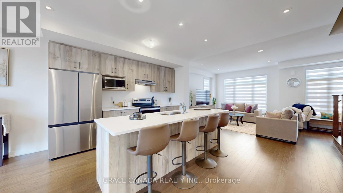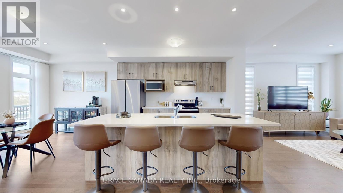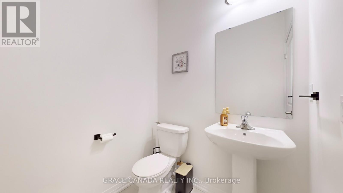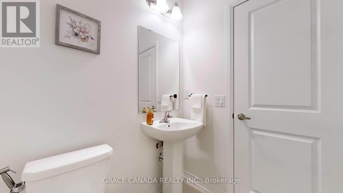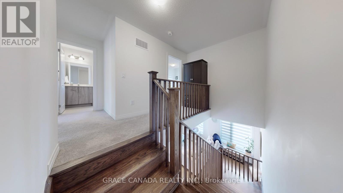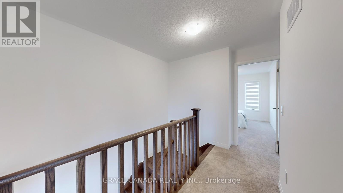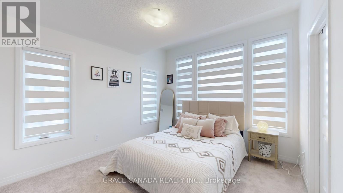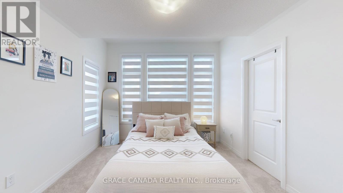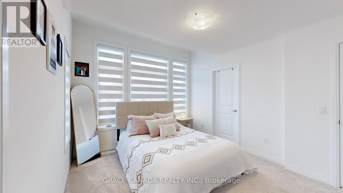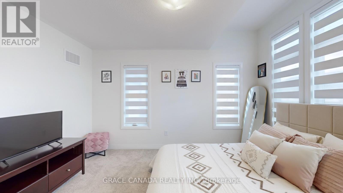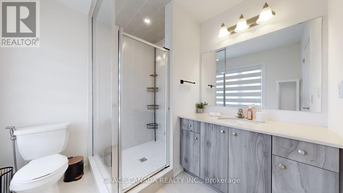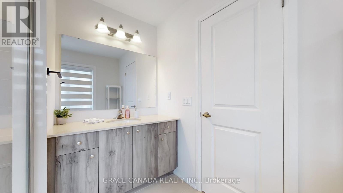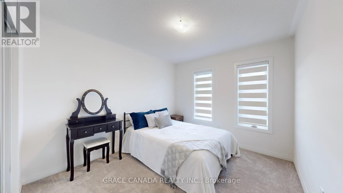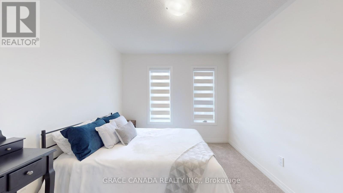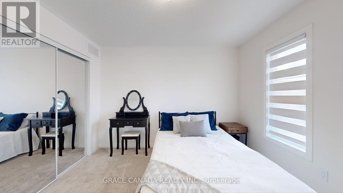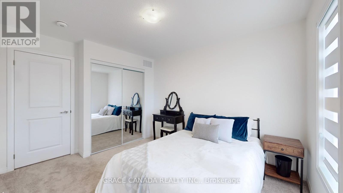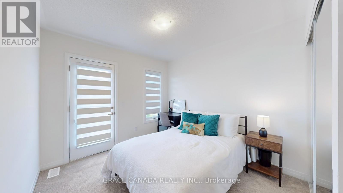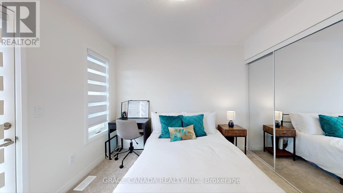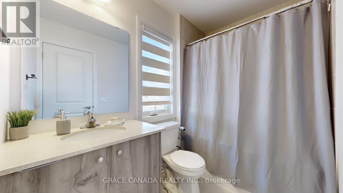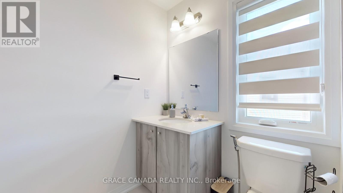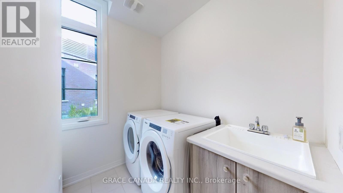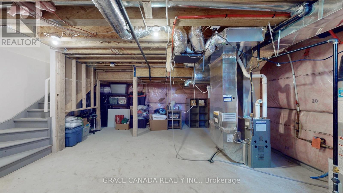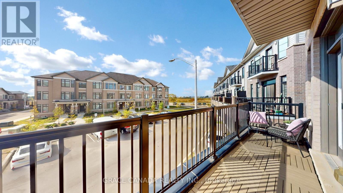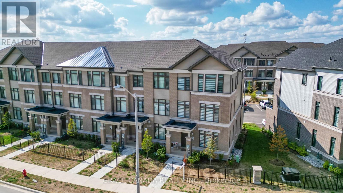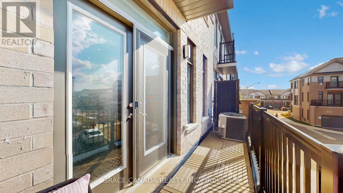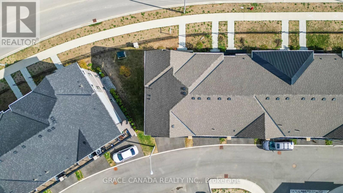469 Provident Way Hamilton, Ontario L0R 1W0
$719,900Maintenance, Common Area Maintenance, Parking
$298.08 Monthly
Maintenance, Common Area Maintenance, Parking
$298.08 MonthlyEnd unit Luxury Townhouse in the Sought after area of Mount Hope, An exceptional home that offers a perfect blend of luxury, comfort & modern convenience. Features 3 bedrooms and 2.5 bathroom with tons of upgrades. This home Offers a Living Room and/or office room on Ground floor, an ideal space for remote work, a playroom, or a quiet retreat. The 2nd-floor living area features a separate Dining and Living rooms with an open concept stunning kitchen that boasts upgraded Cabinets with soft close mechanism and Upgraded Quartz counter tops, and Upgraded stainless steel appliances. Its open-concept design flows into bright, airy living space perfect for entertaining and an open Balcony for BBQ and outdoor enjoyment. 3rd Level features 3 generous sized bedrooms filled with natural light and 2 full bathrooms ensuring privacy & comfort. 2ND Balcony, Designed with functionality in mind. Double Car Garage attached & a private Front covered porch. Upgrades include tons of Pot Lights, 200 Amp service and BBQ Gas line in balcony. This home is a combination of elegance and an amazing location, presenting an incredible opportunity for those seeking a lifestyle of convenience, quality, & tranquility. A must be on your view list. (id:24801)
Open House
This property has open houses!
2:00 pm
Ends at:4:00 pm
2:00 pm
Ends at:4:00 pm
Property Details
| MLS® Number | X12431619 |
| Property Type | Single Family |
| Community Name | Mount Hope |
| Amenities Near By | Park, Place Of Worship, Schools |
| Community Features | Pet Restrictions |
| Equipment Type | Water Heater |
| Features | Balcony |
| Parking Space Total | 3 |
| Rental Equipment Type | Water Heater |
Building
| Bathroom Total | 3 |
| Bedrooms Above Ground | 3 |
| Bedrooms Total | 3 |
| Age | 0 To 5 Years |
| Appliances | Garage Door Opener Remote(s), Water Heater, Blinds, Dishwasher, Dryer, Garage Door Opener, Stove, Washer, Window Coverings, Refrigerator |
| Basement Development | Unfinished |
| Basement Type | Full (unfinished) |
| Cooling Type | Central Air Conditioning |
| Exterior Finish | Brick, Vinyl Siding |
| Flooring Type | Hardwood |
| Foundation Type | Poured Concrete |
| Half Bath Total | 1 |
| Heating Fuel | Natural Gas |
| Heating Type | Forced Air |
| Stories Total | 3 |
| Size Interior | 1,800 - 1,999 Ft2 |
| Type | Row / Townhouse |
Parking
| Attached Garage | |
| Garage |
Land
| Acreage | No |
| Land Amenities | Park, Place Of Worship, Schools |
| Zoning Description | Rm3-284 |
Rooms
| Level | Type | Length | Width | Dimensions |
|---|---|---|---|---|
| Second Level | Dining Room | 4.27 m | 3.05 m | 4.27 m x 3.05 m |
| Second Level | Kitchen | 3.81 m | 3.05 m | 3.81 m x 3.05 m |
| Second Level | Living Room | 7.62 m | 4.88 m | 7.62 m x 4.88 m |
| Third Level | Primary Bedroom | 4.11 m | 3.35 m | 4.11 m x 3.35 m |
| Third Level | Bedroom 2 | 3.36 m | 2.97 m | 3.36 m x 2.97 m |
| Third Level | Bedroom 3 | 3.05 m | 2.97 m | 3.05 m x 2.97 m |
| Main Level | Living Room | 4.65 m | 3.81 m | 4.65 m x 3.81 m |
| Main Level | Laundry Room | 2.3 m | 1.97 m | 2.3 m x 1.97 m |
https://www.realtor.ca/real-estate/28924068/469-provident-way-hamilton-mount-hope-mount-hope
Contact Us
Contact us for more information
Omar Aziz
Broker of Record
www.omaraziz.com/
4310 Sherwoodtowne Blvd #100
Mississauga, Ontario L4Z 4C4
(866) 221-2544
(289) 678-0632
HTTP://www.gracerealty.ca


