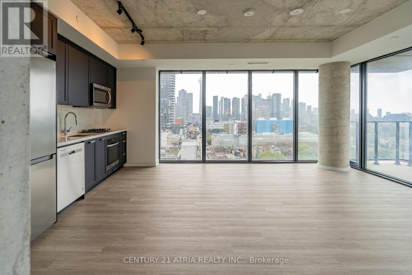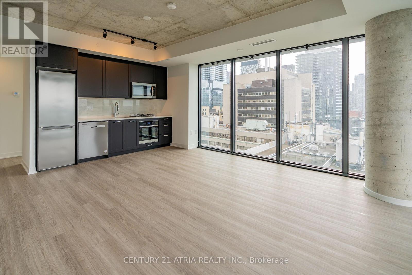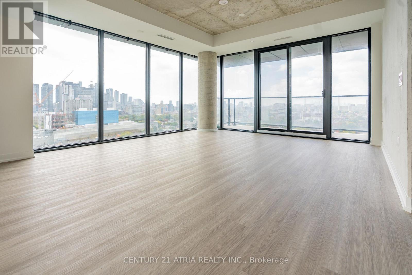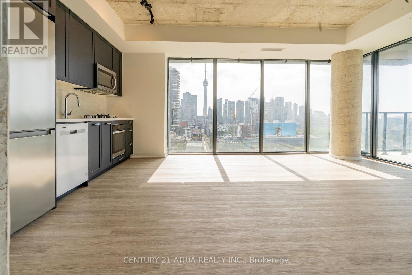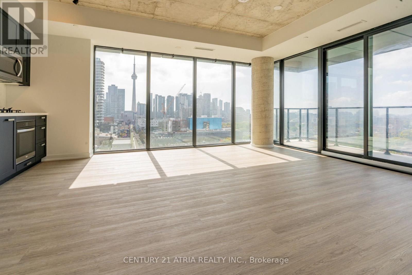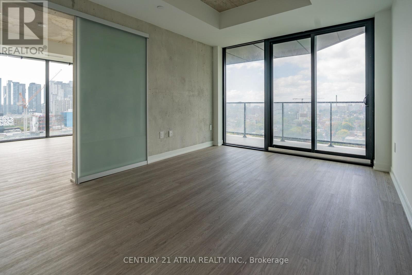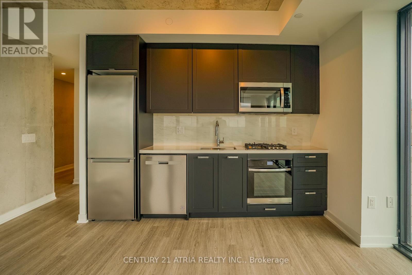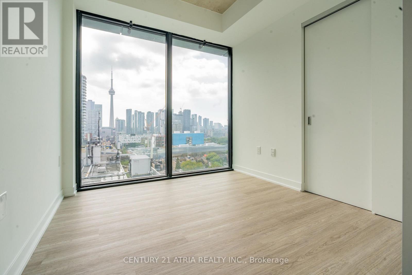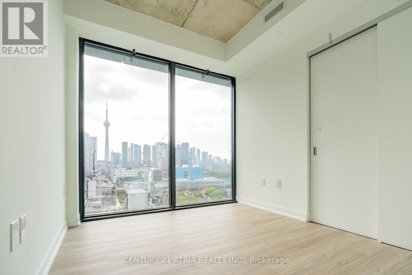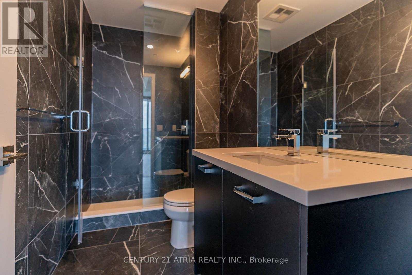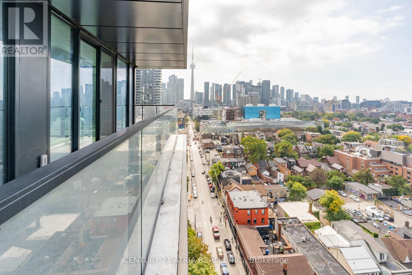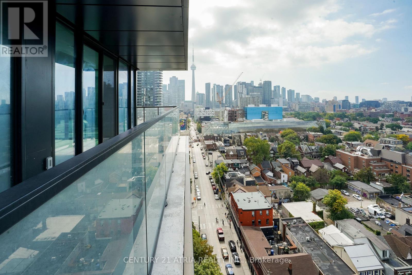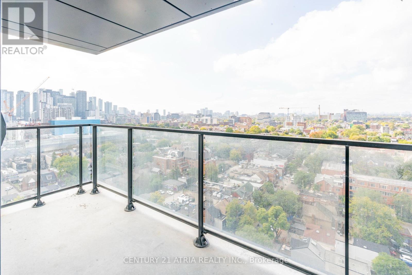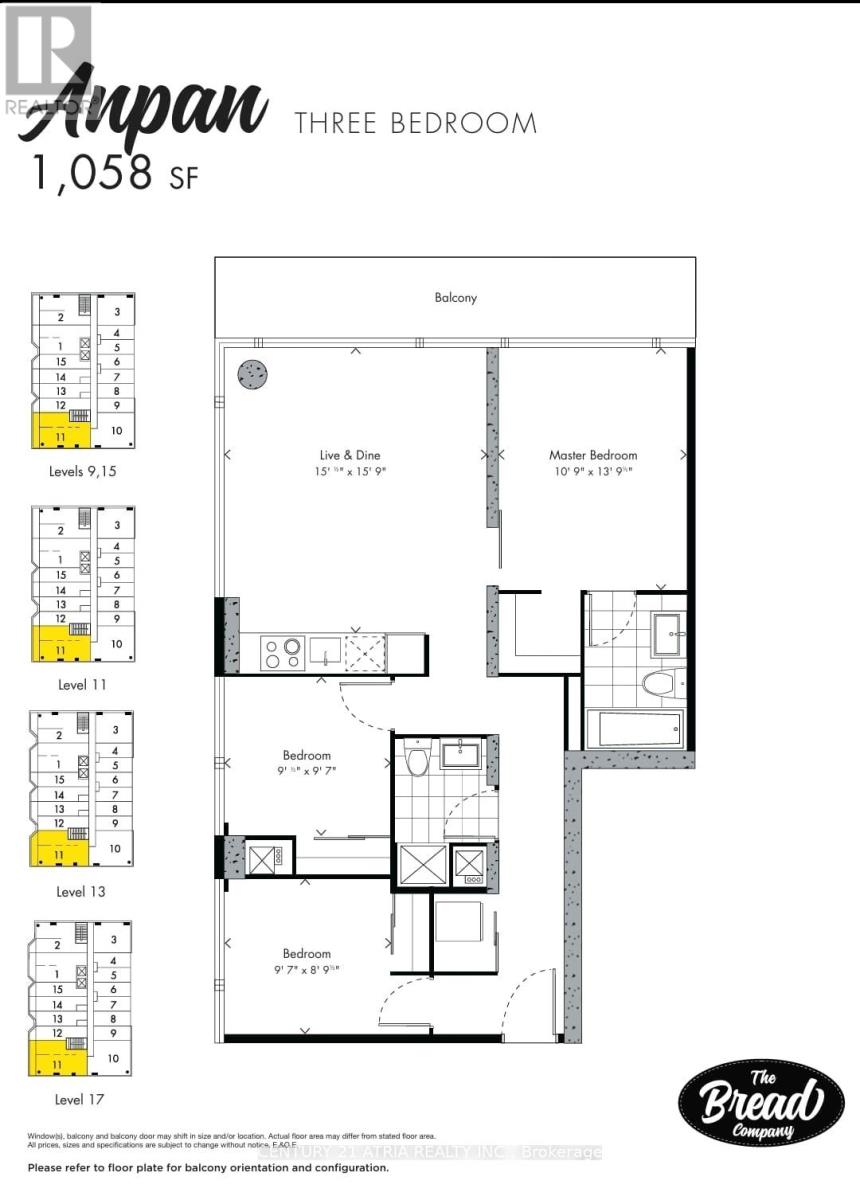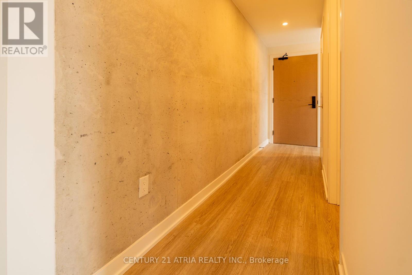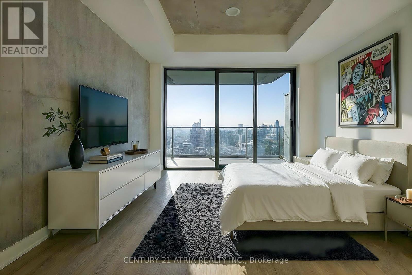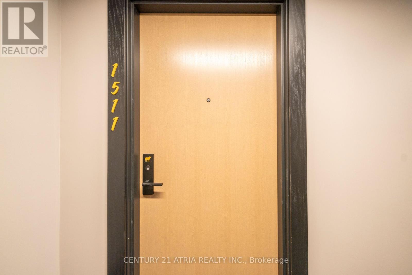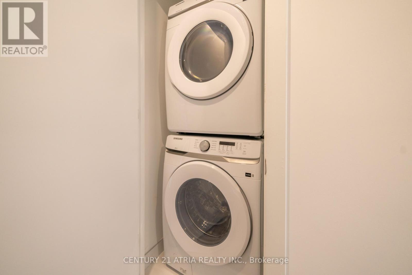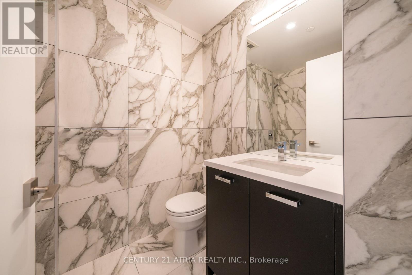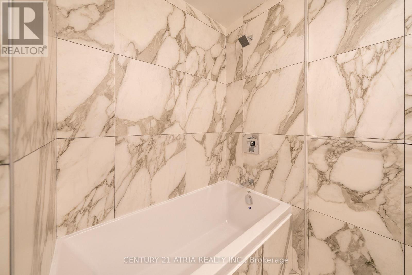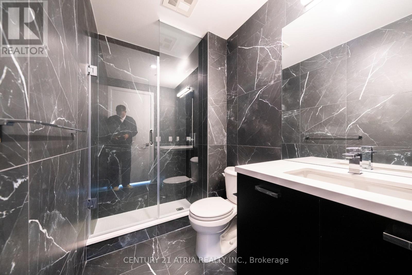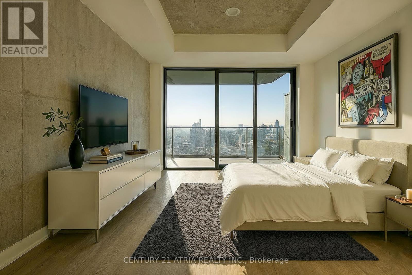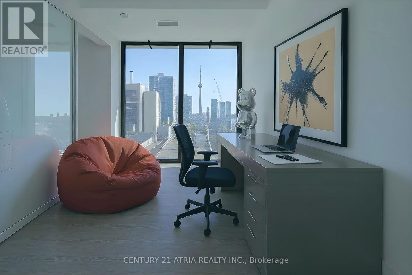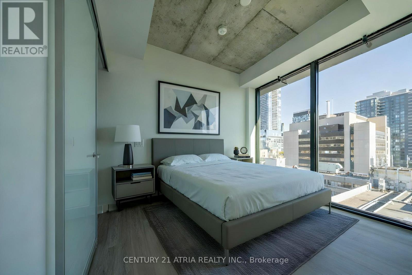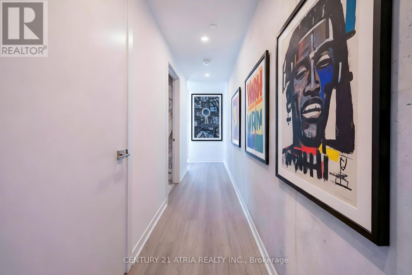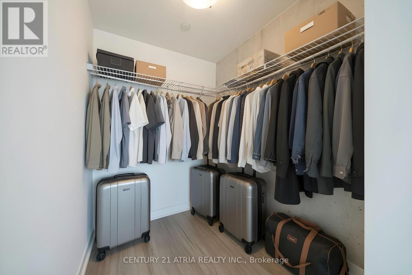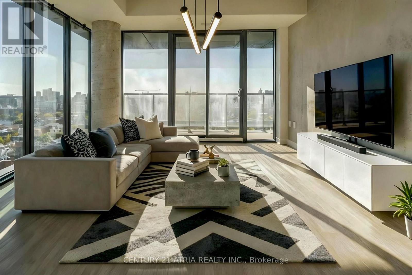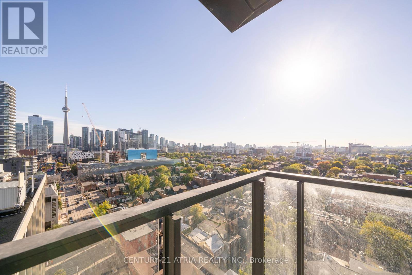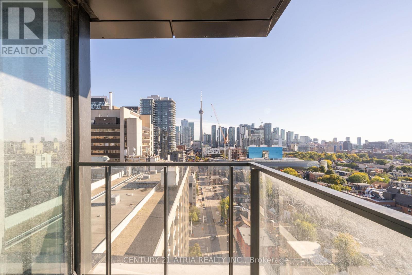1511 - 195 Mccaul Street Toronto, Ontario M5T 0E5
$4,800 Monthly
Welcome to the bread company! Brand new never lived in. 1058 sqft three bedroom floor plan with no wasted space. Stylish and modern finished with upgrades throughout. 9ft ceilings, floor to ceiling windows, exposed concrete feature walls and ceiling, gas cook-top, stainless steel appliances, gas hook up on balcony, 1 EV parking! Building amenities: concierge, gym, yoga studio, large outdoor sky park with BBQ, dining and lounge areas, Move in today! Location, location, location! Steps to the UofT, OCAD, hospital row, Dundas streetcar and St. Patrick subway station. Steps to Baldwin village, Art Gallery of Ontario, restaurants, bars. (id:24801)
Property Details
| MLS® Number | C12433013 |
| Property Type | Single Family |
| Community Name | Kensington-Chinatown |
| Community Features | Pet Restrictions |
| Equipment Type | Heat Pump |
| Features | Balcony, Carpet Free |
| Parking Space Total | 1 |
| Rental Equipment Type | Heat Pump |
Building
| Bathroom Total | 2 |
| Bedrooms Above Ground | 3 |
| Bedrooms Total | 3 |
| Amenities | Storage - Locker |
| Appliances | Oven - Built-in |
| Cooling Type | Central Air Conditioning |
| Exterior Finish | Steel |
| Flooring Type | Hardwood |
| Heating Fuel | Natural Gas |
| Heating Type | Forced Air |
| Size Interior | 1,000 - 1,199 Ft2 |
| Type | Apartment |
Parking
| Underground | |
| Garage |
Land
| Acreage | No |
Rooms
| Level | Type | Length | Width | Dimensions |
|---|---|---|---|---|
| Flat | Living Room | 4.69 m | 4.8 m | 4.69 m x 4.8 m |
| Flat | Dining Room | 4.69 m | 4.8 m | 4.69 m x 4.8 m |
| Flat | Kitchen | 4.69 m | 4.8 m | 4.69 m x 4.8 m |
| Flat | Primary Bedroom | 3.27 m | 4.2 m | 3.27 m x 4.2 m |
| Flat | Bedroom 2 | 2.9 m | 2.6 m | 2.9 m x 2.6 m |
| Flat | Bedroom 3 | 2.8 m | 2.9 m | 2.8 m x 2.9 m |
Contact Us
Contact us for more information
Pascal Parry
Salesperson
www.superkey.co/
501 Queen St W #200
Toronto, Ontario M5V 2B4
(416) 203-8838
(416) 203-8885
HTTP://www.century21atria.com


