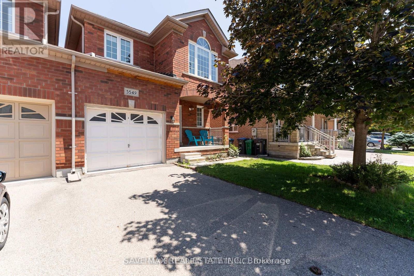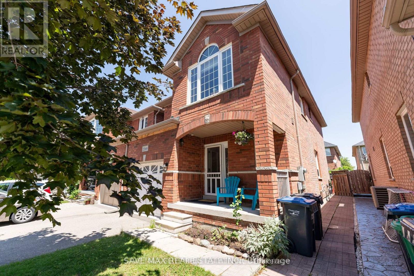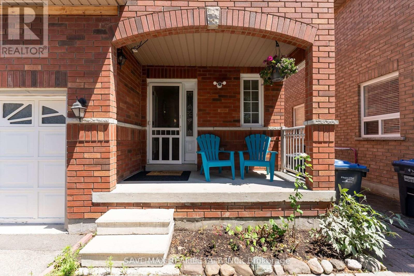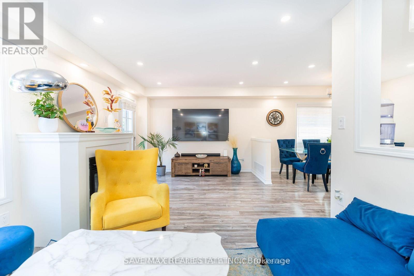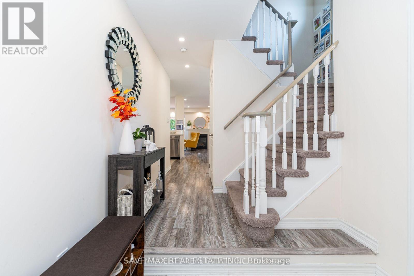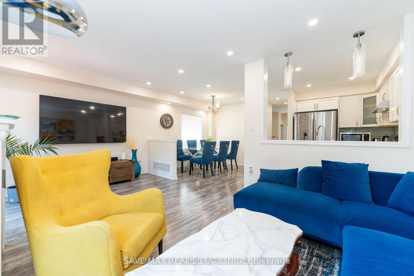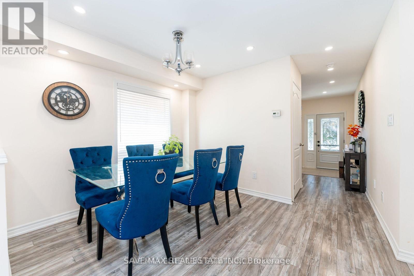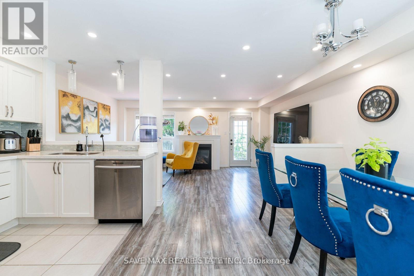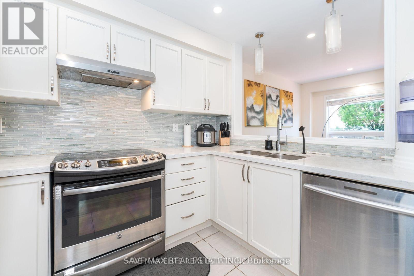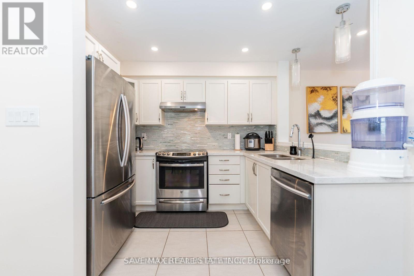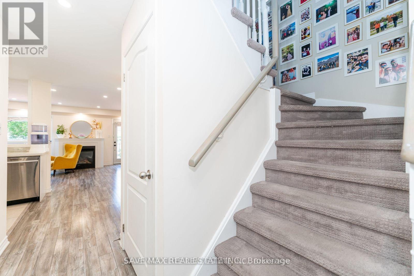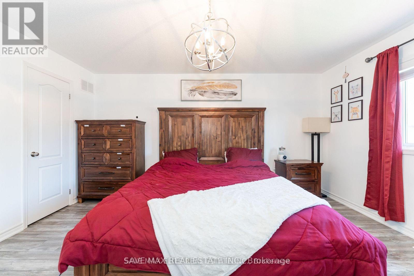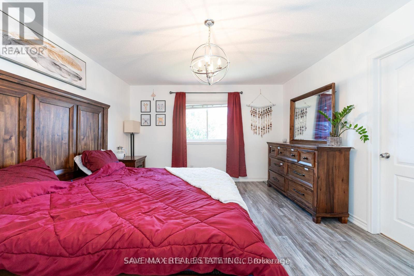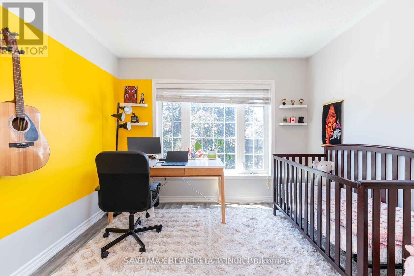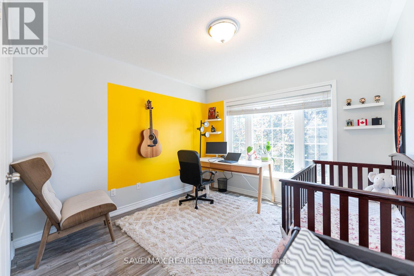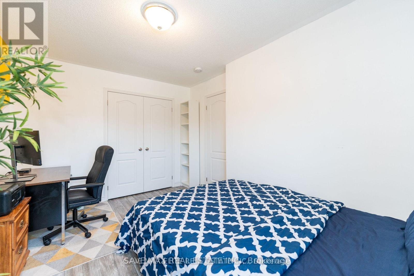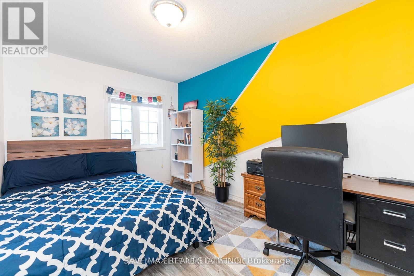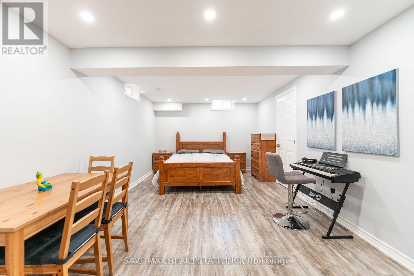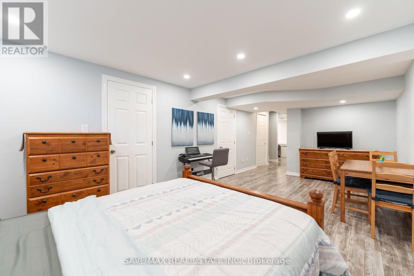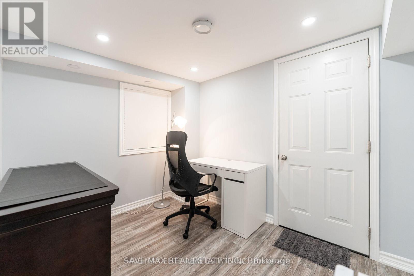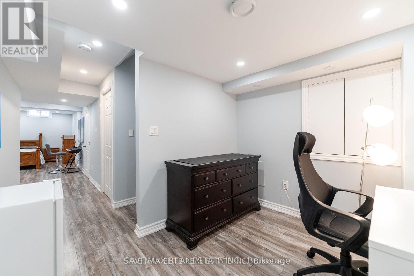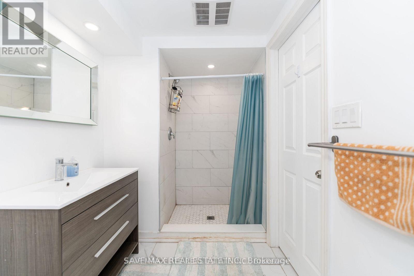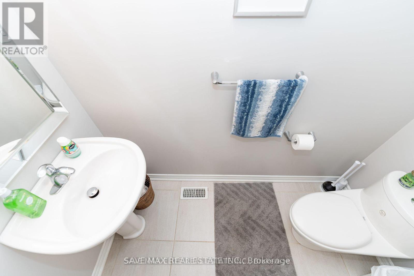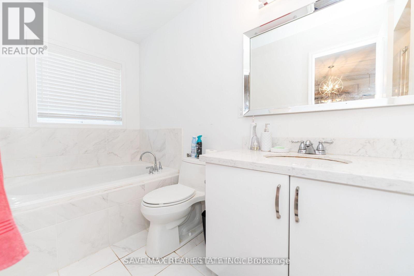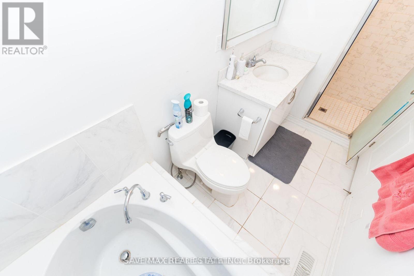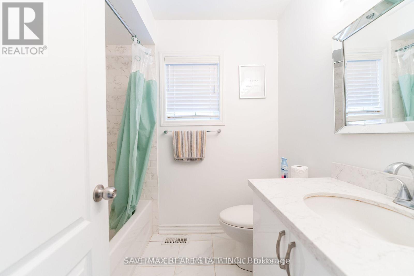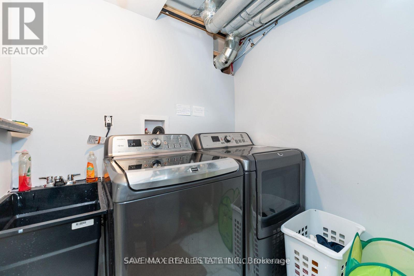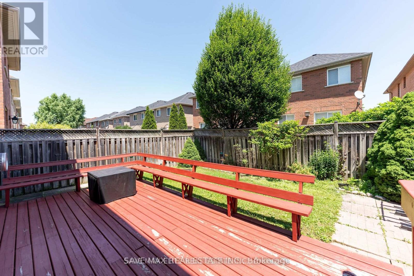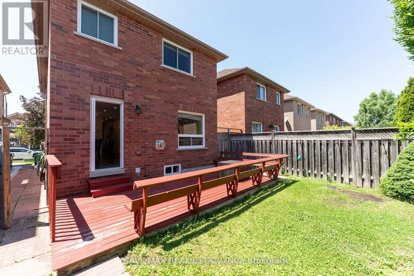5549 Katy Gate Mississauga, Ontario L5M 7M9
$3,700 Monthly
Upgraded Beautiful Semi-Detached Home Nestled In Churchill Meadows ( A Fantastic Neighborhood ), Linked Only At The Garage, Open Concept Living & Dining Area With Cozy Fireplace For Winters, Upgraded Kitchen With Quartz Countertops & Stainless Steel Appliances. Good Size Bedrooms With Master Ensuite & Walk In Closet, Updated Washrooms & Accent Flooring Throughout .Walkout To A Private Yard With A Large Wood Deck. Freshly Painted, Brand New Basement With Open Concept Room, Which Can Be Converted into Bachelor's Suite With Full 3 Pcs Washroom & Space For Pvt Office Space. Best Schools, Good Connectivity To Public Transport & All Other Essential Amenities, Close To Hwy, Hospital, Community Centre, Plaza's & Much More. Pics are old from the last listing. (id:24801)
Property Details
| MLS® Number | W12432874 |
| Property Type | Single Family |
| Community Name | Churchill Meadows |
| Parking Space Total | 3 |
Building
| Bathroom Total | 4 |
| Bedrooms Above Ground | 3 |
| Bedrooms Below Ground | 1 |
| Bedrooms Total | 4 |
| Appliances | Dishwasher, Dryer, Range, Stove, Washer, Window Coverings, Refrigerator |
| Basement Development | Finished |
| Basement Type | N/a (finished) |
| Construction Style Attachment | Semi-detached |
| Cooling Type | Central Air Conditioning |
| Exterior Finish | Brick |
| Fireplace Present | Yes |
| Flooring Type | Laminate, Ceramic |
| Foundation Type | Poured Concrete |
| Half Bath Total | 1 |
| Heating Fuel | Natural Gas |
| Heating Type | Forced Air |
| Stories Total | 2 |
| Size Interior | 1,500 - 2,000 Ft2 |
| Type | House |
| Utility Water | Municipal Water |
Parking
| Attached Garage | |
| Garage |
Land
| Acreage | No |
| Sewer | Sanitary Sewer |
Rooms
| Level | Type | Length | Width | Dimensions |
|---|---|---|---|---|
| Second Level | Primary Bedroom | 4.7 m | 3.86 m | 4.7 m x 3.86 m |
| Second Level | Bedroom 2 | 3.92 m | 3.06 m | 3.92 m x 3.06 m |
| Second Level | Bedroom | 4.06 m | 3.21 m | 4.06 m x 3.21 m |
| Basement | Bedroom | 6.45 m | 5.46 m | 6.45 m x 5.46 m |
| Basement | Office | Measurements not available | ||
| Main Level | Living Room | 5.5 m | 3.34 m | 5.5 m x 3.34 m |
| Main Level | Dining Room | 3.35 m | 3.11 m | 3.35 m x 3.11 m |
| Main Level | Kitchen | 10.7 m | 2.15 m | 10.7 m x 2.15 m |
Contact Us
Contact us for more information
Mohit Goraya
Salesperson
1550 Enterprise Rd #305
Mississauga, Ontario L4W 4P4
(905) 459-7900
(905) 216-7820
www.savemax.ca/
www.facebook.com/SaveMaxRealEstate/
www.linkedin.com/company/9374396?trk=tyah&trkInfo=clickedVertical%3Acompany%2CclickedEntityI
twitter.com/SaveMaxRealty


