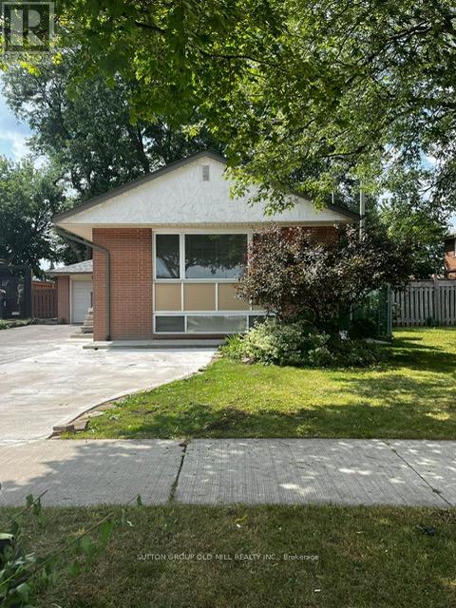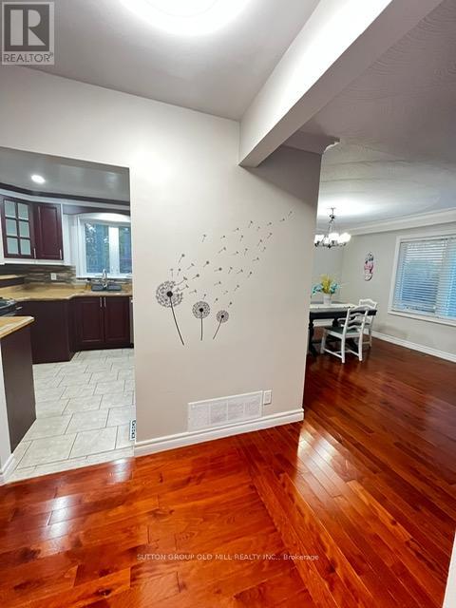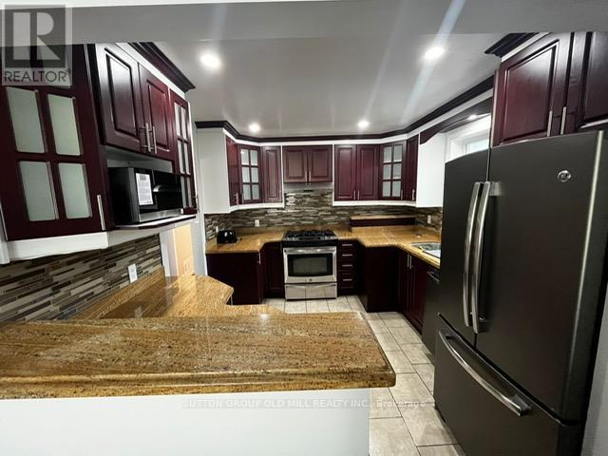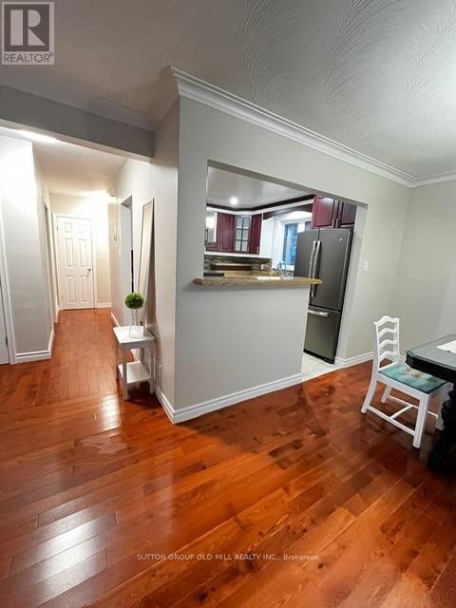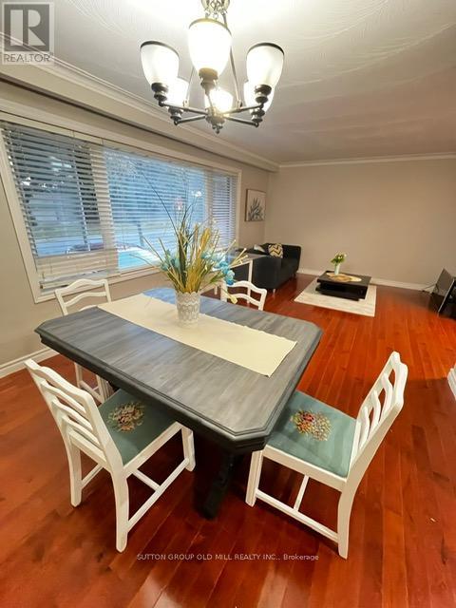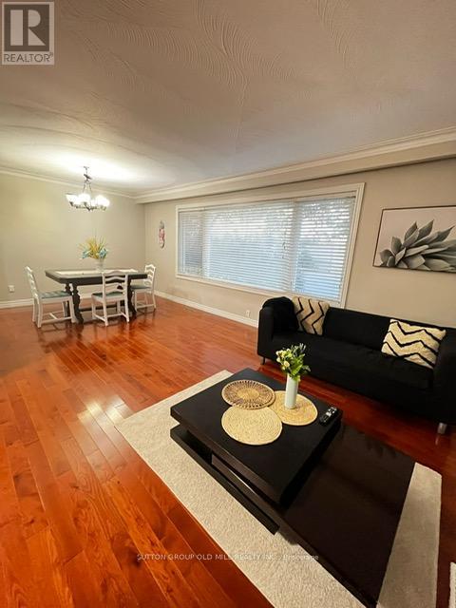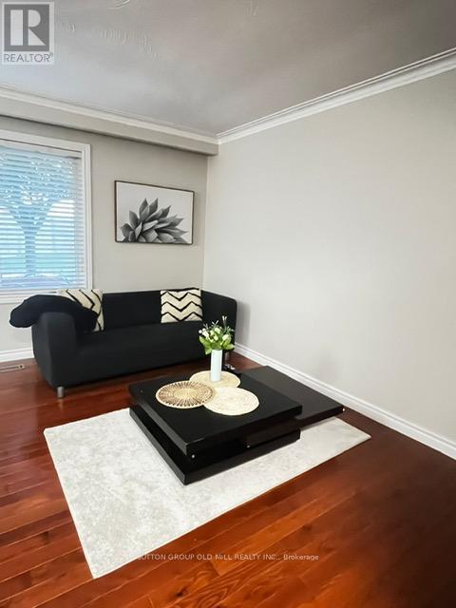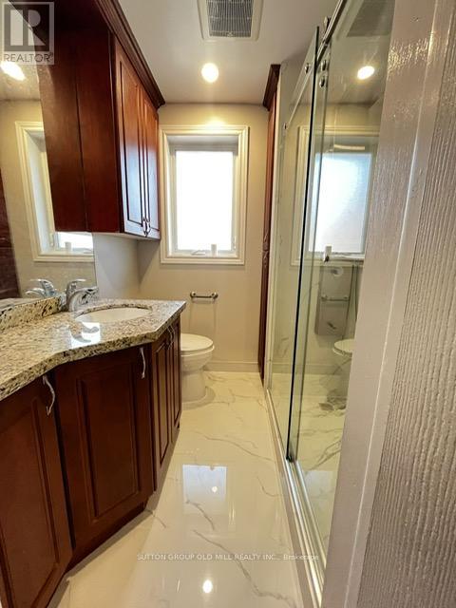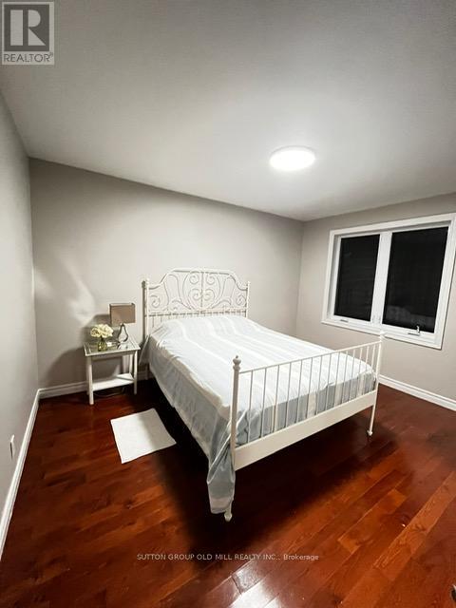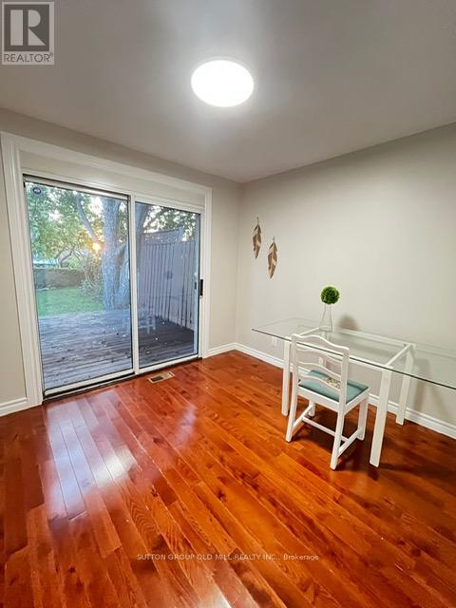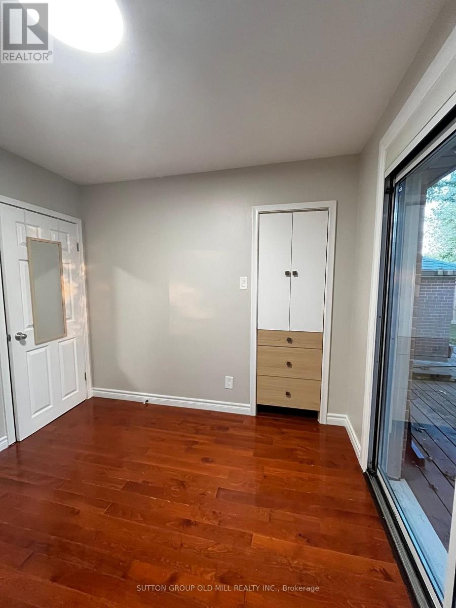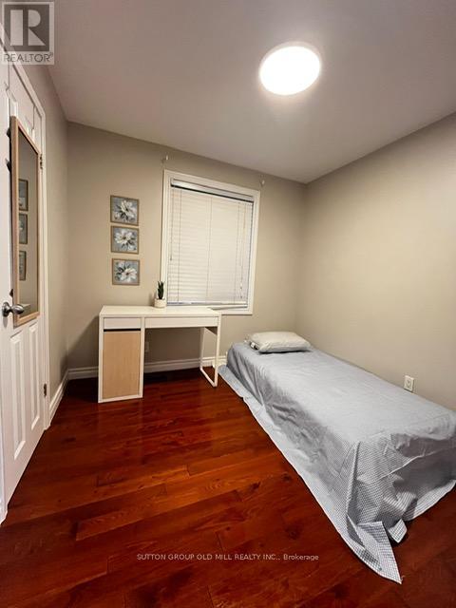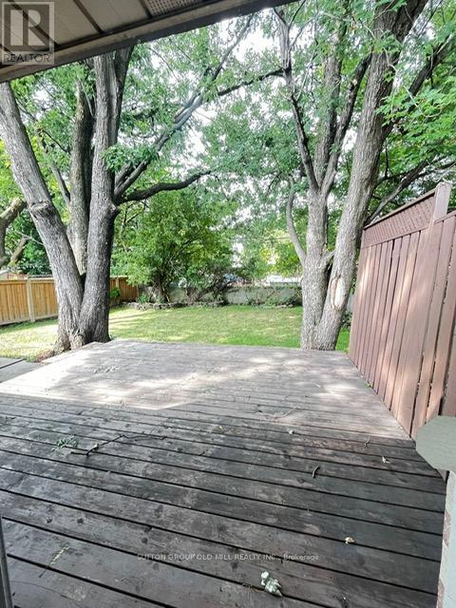Main - 30 Inverdon Road Toronto, Ontario M9C 4L5
3 Bedroom
1 Bathroom
700 - 1,100 ft2
Bungalow
Central Air Conditioning
Forced Air
$3,350 Monthly
Beautifully maintained, 3-bedroom, 1 newly renovated bathroom,Ground Floor Unit. Large Living room window provinding lots of morning Sun light.Updated Kitchen w/granite counter and S/S appliances.Combined Living and Dining with hardwood floors throughout. Private use of expansive Backyard and 2 private drive parking spaces.Easy Access to Airport, 401,and Downtown Via 427/Gardiner. Excellent Schools, Shopping,Centennial Park. Short walk to TTC transit.Ground floor tenants will share Utilities ( Hydro, Gas, Water & Waste and Internet) with basement tenants. (id:24801)
Property Details
| MLS® Number | W12433187 |
| Property Type | Single Family |
| Community Name | Eringate-Centennial-West Deane |
| Features | Carpet Free |
| Parking Space Total | 2 |
Building
| Bathroom Total | 1 |
| Bedrooms Above Ground | 3 |
| Bedrooms Total | 3 |
| Appliances | Dishwasher, Dryer, Microwave, Oven, Stove, Washer, Refrigerator |
| Architectural Style | Bungalow |
| Basement Features | Apartment In Basement, Separate Entrance |
| Basement Type | N/a |
| Construction Style Attachment | Detached |
| Cooling Type | Central Air Conditioning |
| Exterior Finish | Brick |
| Flooring Type | Hardwood, Ceramic |
| Foundation Type | Unknown |
| Heating Fuel | Natural Gas |
| Heating Type | Forced Air |
| Stories Total | 1 |
| Size Interior | 700 - 1,100 Ft2 |
| Type | House |
| Utility Water | Municipal Water |
Parking
| Attached Garage | |
| No Garage |
Land
| Acreage | No |
| Sewer | Sanitary Sewer |
| Size Depth | 122 Ft ,6 In |
| Size Frontage | 45 Ft |
| Size Irregular | 45 X 122.5 Ft |
| Size Total Text | 45 X 122.5 Ft |
Rooms
| Level | Type | Length | Width | Dimensions |
|---|---|---|---|---|
| Ground Level | Living Room | 3.87 m | 3.25 m | 3.87 m x 3.25 m |
| Ground Level | Dining Room | 3.29 m | 3.07 m | 3.29 m x 3.07 m |
| Ground Level | Kitchen | 3.25 m | 2.88 m | 3.25 m x 2.88 m |
| Ground Level | Primary Bedroom | 3.82 m | 3.72 m | 3.82 m x 3.72 m |
| Ground Level | Bedroom 2 | 2.92 m | 2.65 m | 2.92 m x 2.65 m |
| Ground Level | Bedroom 3 | 2.65 m | 2.61 m | 2.65 m x 2.61 m |
Contact Us
Contact us for more information
Odette Lopes Alianak
Salesperson
(416) 707-9703
Sutton Group Old Mill Realty Inc.
74 Jutland Rd #40
Toronto, Ontario M8Z 0G7
74 Jutland Rd #40
Toronto, Ontario M8Z 0G7
(416) 234-2424
(416) 234-2323


