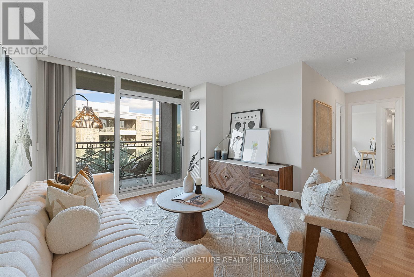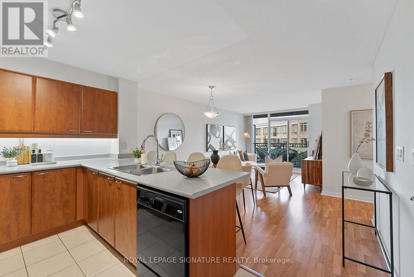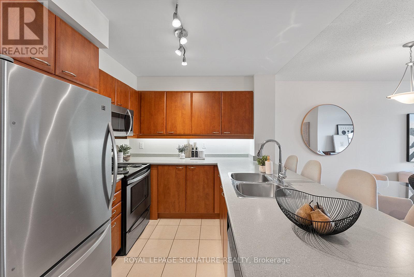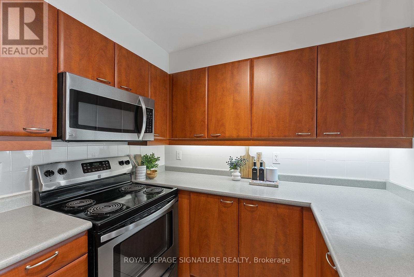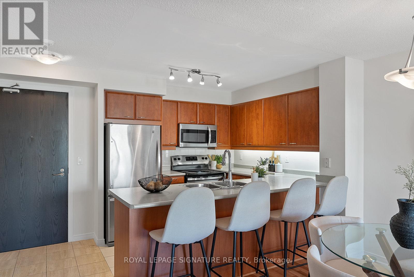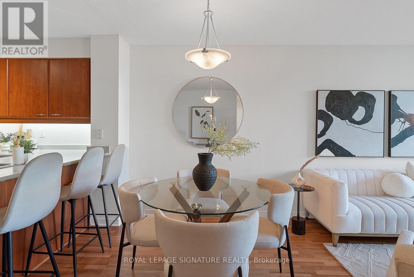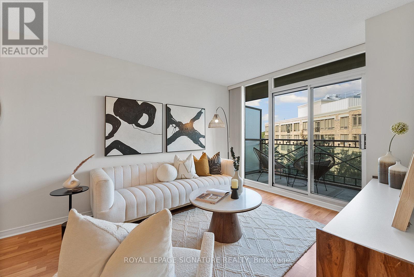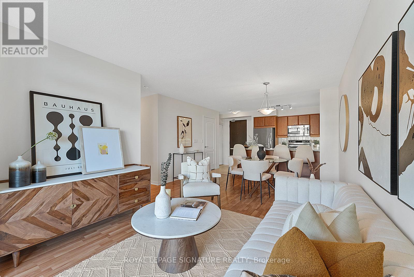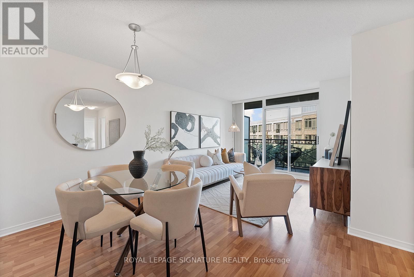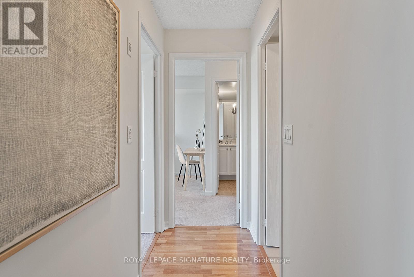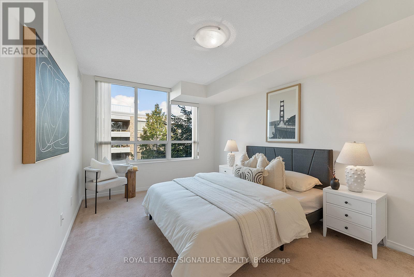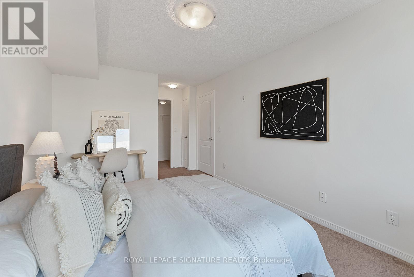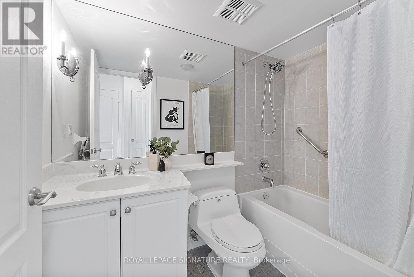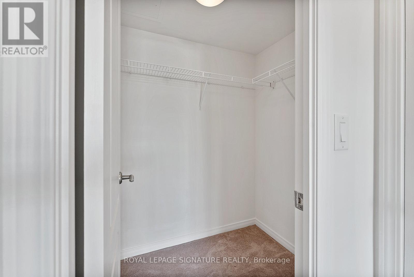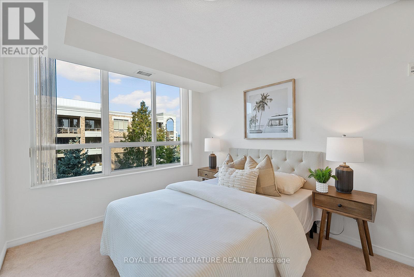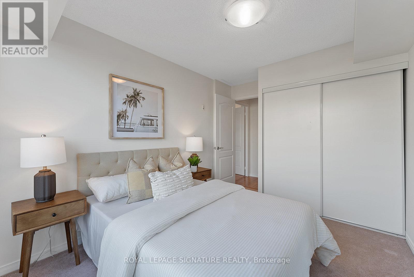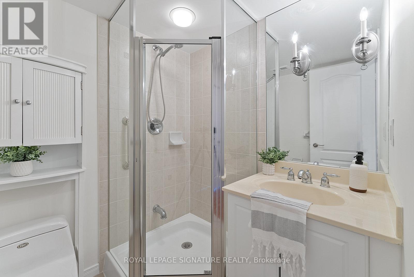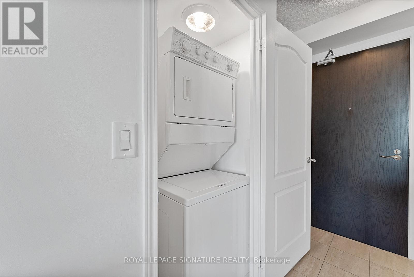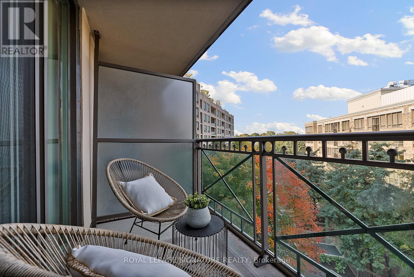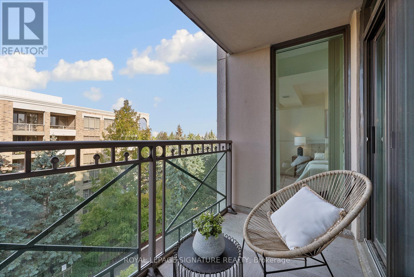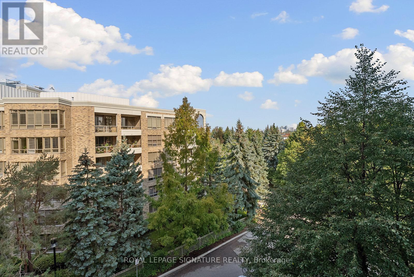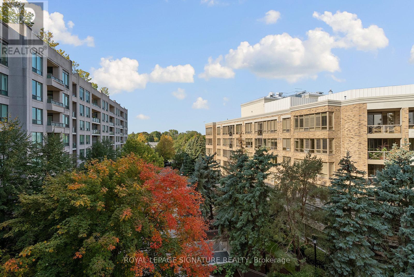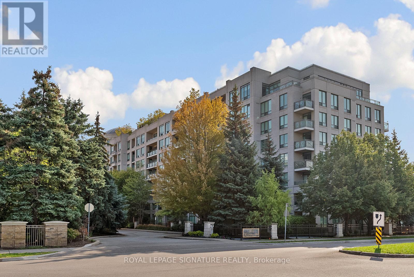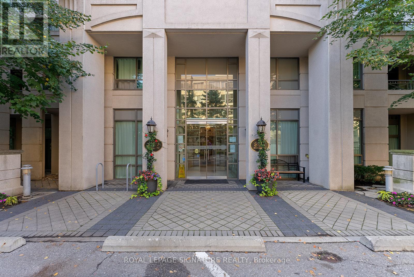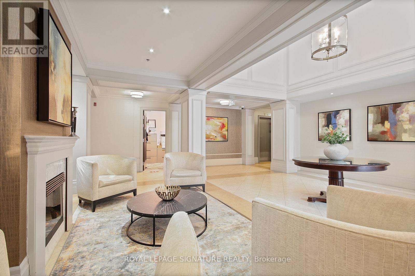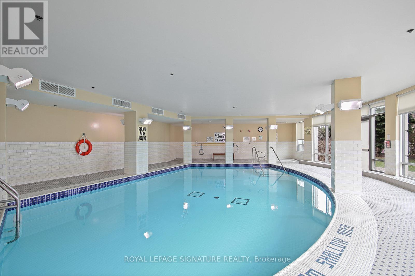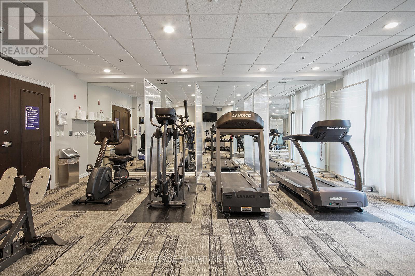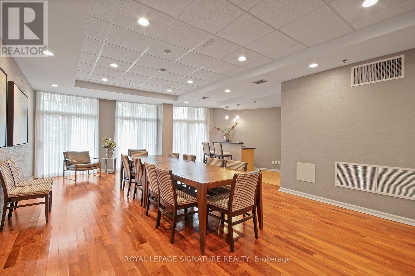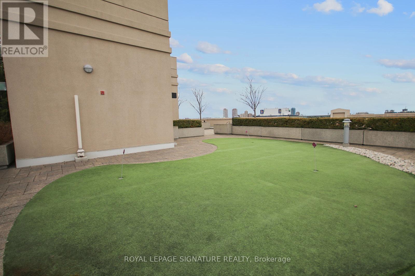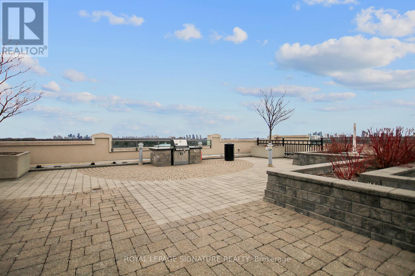521 - 205 The Donway W Toronto, Ontario M3B 3S5
$649,000Maintenance, Heat, Water, Common Area Maintenance, Insurance, Parking
$892.42 Monthly
Maintenance, Heat, Water, Common Area Maintenance, Insurance, Parking
$892.42 MonthlyWelcome to The Hemingway, a quiet, well-managed mid-rise condo in the heart of Don Mills. This bright 2-bedroom, 2-bathroom suite has been lovingly maintained by its long-time owner and is freshly painted and move-in ready. The layout features a bright open-concept living and dining area, a functional kitchen with ample storage and a breakfast bar, and a private balcony with green views. Residents enjoy a full range of amenities, including an indoor pool, sauna, jacuzzi spa, gym, party room, and a rooftop terrace with BBQs, a mini putt area, and scenic city views all within a peaceful, community-focused building. Just steps to the Shops at Don Mills, groceries, Edwards Gardens and local walking trails, TTC, and the DVP. Nearby schools include Norman Ingram Public School, Don Mills Middle School, and Don Mills Collegiate Institute. Includes 1 parking space and locker. A solid, well-run building with a strong Reserve Fund -perfect for families, retirees, or anyone looking for a quiet, convenient lifestyle in an established neighbourhood. (id:24801)
Property Details
| MLS® Number | C12433450 |
| Property Type | Single Family |
| Community Name | Banbury-Don Mills |
| Amenities Near By | Park, Public Transit |
| Community Features | Pet Restrictions |
| Features | Balcony |
| Parking Space Total | 1 |
| Pool Type | Indoor Pool |
| View Type | City View |
Building
| Bathroom Total | 2 |
| Bedrooms Above Ground | 2 |
| Bedrooms Total | 2 |
| Amenities | Exercise Centre, Party Room, Sauna, Visitor Parking, Storage - Locker, Security/concierge |
| Appliances | Dishwasher, Dryer, Microwave, Stove, Washer, Window Coverings, Refrigerator |
| Cooling Type | Central Air Conditioning |
| Exterior Finish | Concrete |
| Flooring Type | Tile, Laminate, Carpeted |
| Heating Fuel | Natural Gas |
| Heating Type | Forced Air |
| Size Interior | 800 - 899 Ft2 |
| Type | Apartment |
Parking
| Underground | |
| Garage |
Land
| Acreage | No |
| Land Amenities | Park, Public Transit |
Rooms
| Level | Type | Length | Width | Dimensions |
|---|---|---|---|---|
| Flat | Kitchen | 2.62 m | 4.78 m | 2.62 m x 4.78 m |
| Flat | Dining Room | 3.02 m | 3.99 m | 3.02 m x 3.99 m |
| Flat | Living Room | 2.62 m | 3.23 m | 2.62 m x 3.23 m |
| Flat | Bedroom 2 | 4.06 m | 3.42 m | 4.06 m x 3.42 m |
| Flat | Primary Bedroom | 5.74 m | 3.02 m | 5.74 m x 3.02 m |
Contact Us
Contact us for more information
Carolyn Van Lier
Salesperson
370 King St West #805
Toronto, Ontario M5V 1J9
(416) 703-6621
(416) 703-6735
www.cbmetcom.com/


