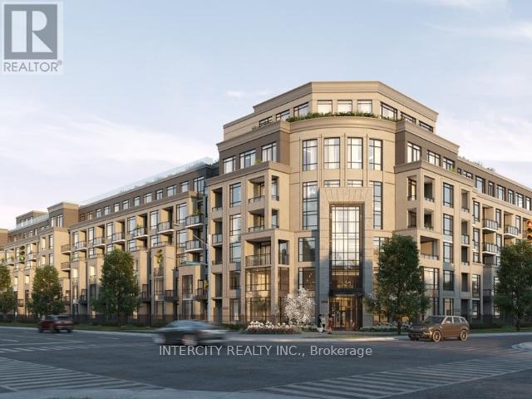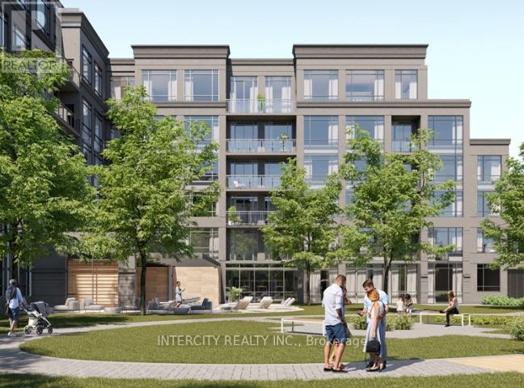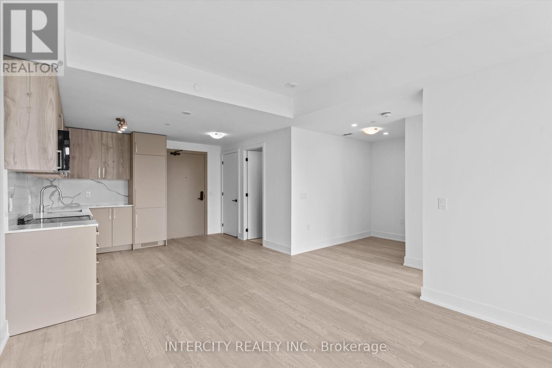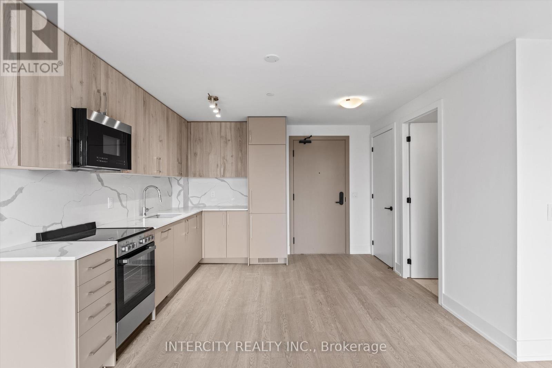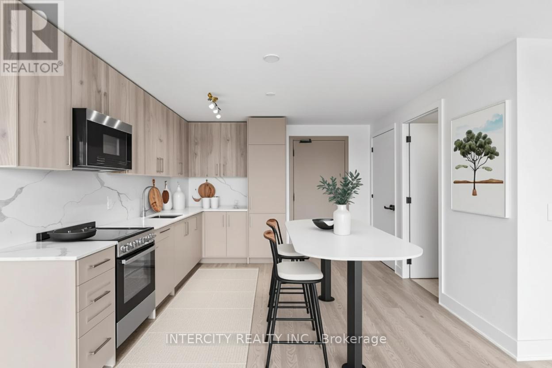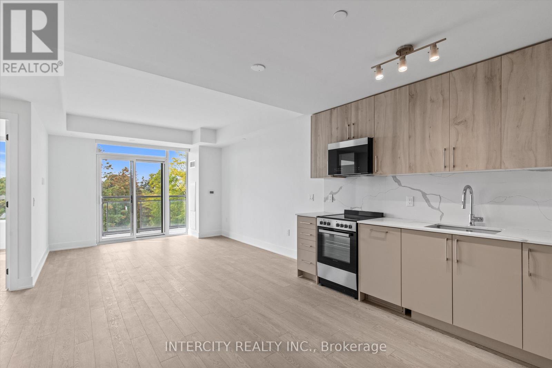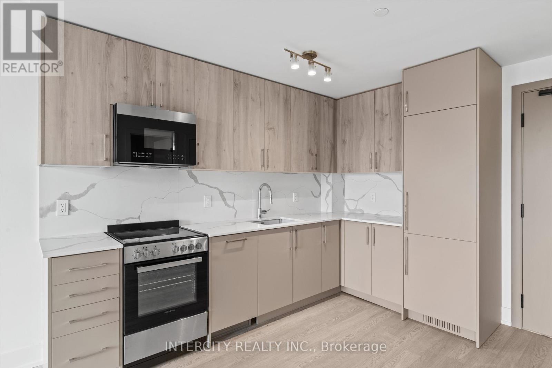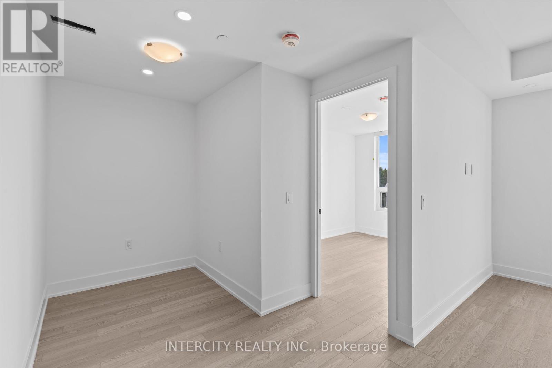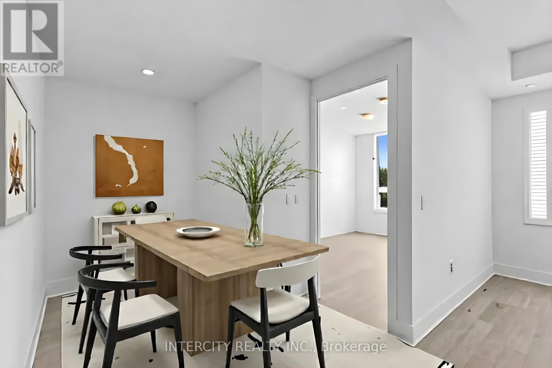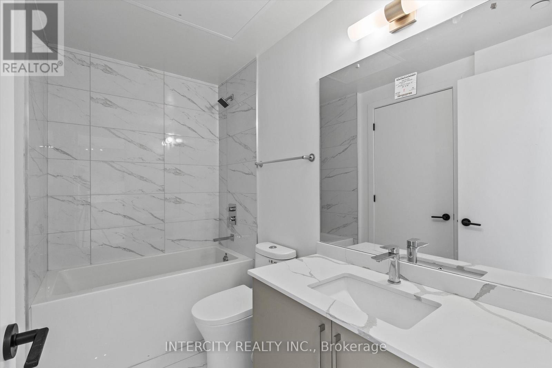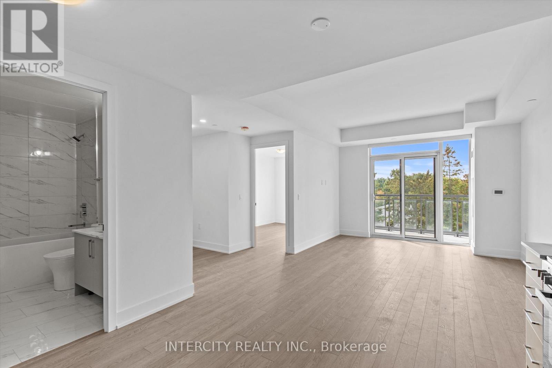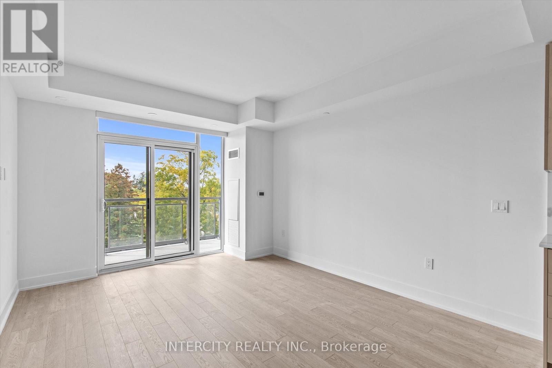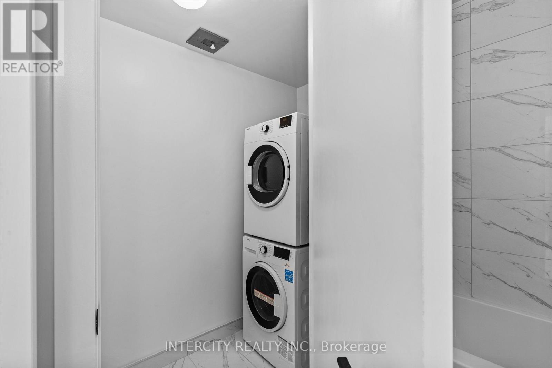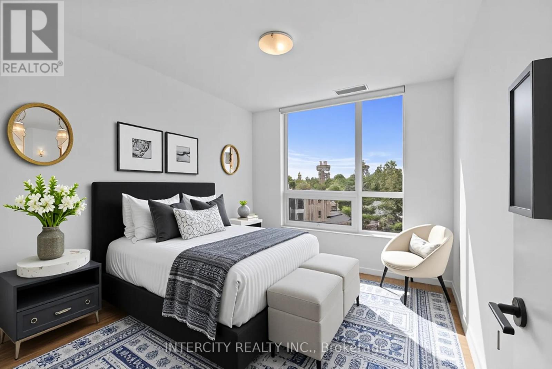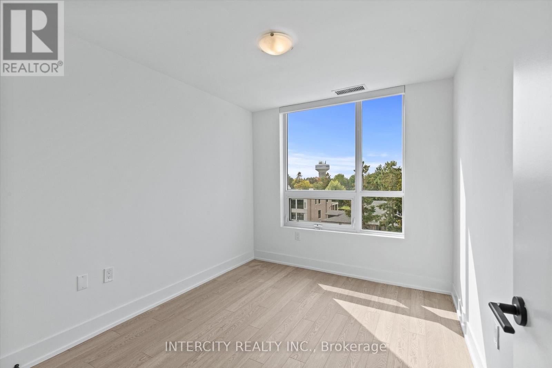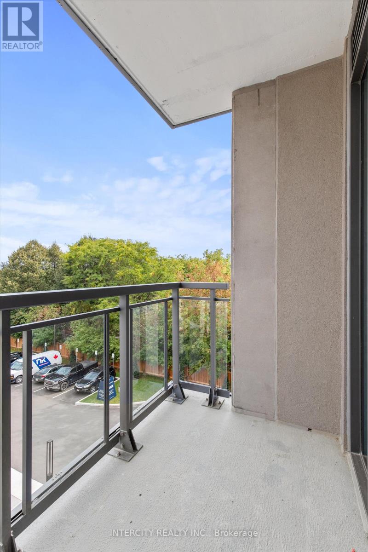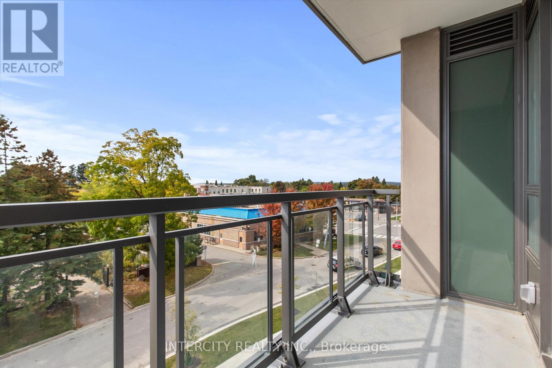417 - 2075 King Road King, Ontario L7B 0R6
$739,990Maintenance, Common Area Maintenance, Insurance, Parking
$584 Monthly
Maintenance, Common Area Maintenance, Insurance, Parking
$584 MonthlyWelcome to Suite 417, a stylish west-facing 612 sq. ft. residence designed for modern living. With its smart open-concept layout and sunset-facing views, this Suite combines everyday comfort with contemporary elegance. The sleek kitchen features quartz countertops, integrated appliances, and modern cabinetry, flowing seamlessly into the bright living and dining area. The primary bedroom offers a peaceful retreat, while the versatile den provides the perfect space for a home office or guest area. A well-appointed bathroom completes the suite with clean, sophisticated finishes. As a resident of King Terraces, you'll enjoy access to resort-style amenities, including a rooftop terrace, outdoor pool, fitness centre, stylish lounge, and 24-hour concierge. Suite 417 is perfect for those seeking style, convenience, and sunset living. With top-rated schools, parks, shopping, and dining just minutes away, everything you need is right at your doorstep. King Terraces is a welcoming community, ideal for families, young professionals, or anyone seeking a peaceful yet vibrant atmosphere. This is where you can create memories, build your future, and truly live your best life. (id:24801)
Property Details
| MLS® Number | N12433658 |
| Property Type | Single Family |
| Community Name | King City |
| Amenities Near By | Public Transit |
| Community Features | Pets Allowed With Restrictions, Community Centre |
| Features | Conservation/green Belt, Balcony, Carpet Free |
| Parking Space Total | 1 |
| Pool Type | Indoor Pool |
Building
| Bathroom Total | 1 |
| Bedrooms Above Ground | 1 |
| Bedrooms Below Ground | 1 |
| Bedrooms Total | 2 |
| Age | New Building |
| Amenities | Car Wash, Exercise Centre, Visitor Parking, Storage - Locker, Security/concierge |
| Basement Type | None |
| Cooling Type | Central Air Conditioning |
| Exterior Finish | Concrete |
| Fire Protection | Smoke Detectors |
| Flooring Type | Vinyl, Ceramic |
| Heating Fuel | Electric |
| Heating Type | Coil Fan |
| Size Interior | 600 - 699 Ft2 |
| Type | Apartment |
Parking
| Underground | |
| Garage |
Land
| Acreage | No |
| Land Amenities | Public Transit |
Rooms
| Level | Type | Length | Width | Dimensions |
|---|---|---|---|---|
| Main Level | Kitchen | 2.01 m | 3.33 m | 2.01 m x 3.33 m |
| Main Level | Living Room | 3.56 m | 4.29 m | 3.56 m x 4.29 m |
| Main Level | Den | 2.67 m | 2.43 m | 2.67 m x 2.43 m |
| Main Level | Bathroom | Measurements not available | ||
| Main Level | Primary Bedroom | 2.27 m | 3.27 m | 2.27 m x 3.27 m |
https://www.realtor.ca/real-estate/28928433/417-2075-king-road-king-king-city-king-city
Contact Us
Contact us for more information
Mimmo Galati
Broker
www.lxhgroup.com/
3600 Langstaff Rd., Ste14
Vaughan, Ontario L4L 9E7
(416) 798-7070
(905) 851-8794
Anna Neri
Salesperson
3600 Langstaff Rd., Ste14
Vaughan, Ontario L4L 9E7
(416) 798-7070
(905) 851-8794



