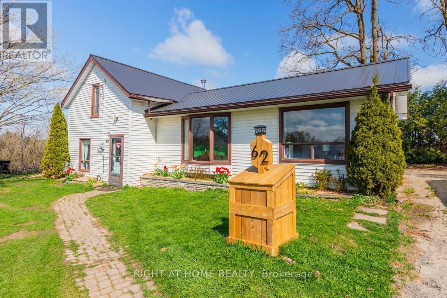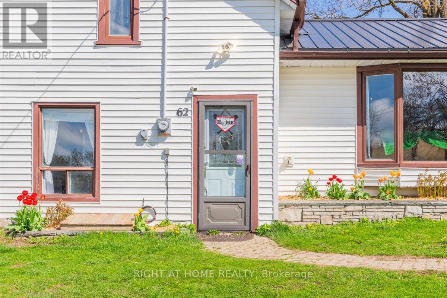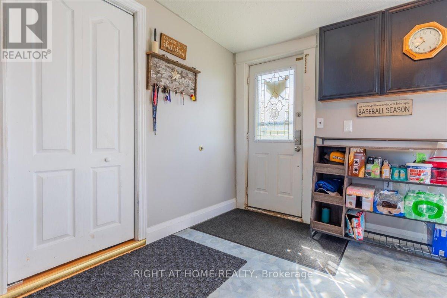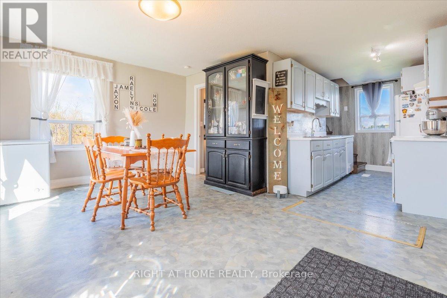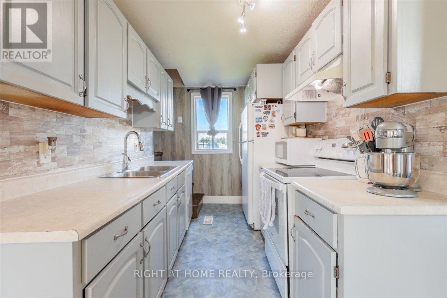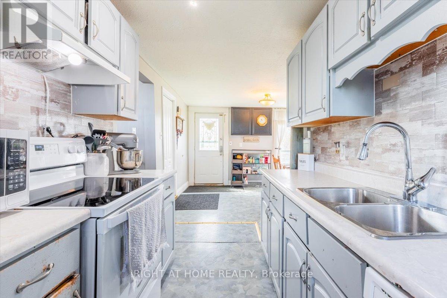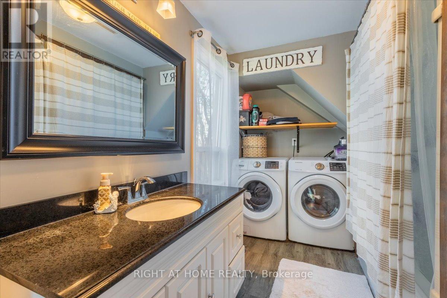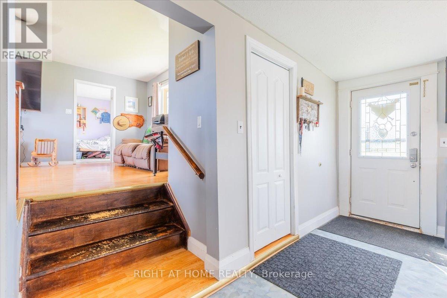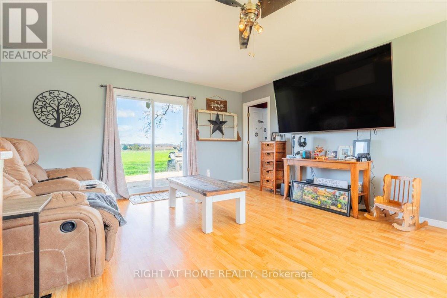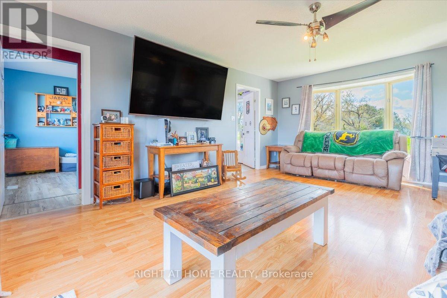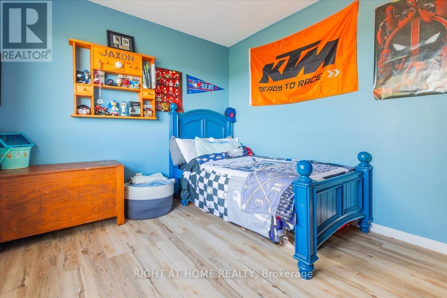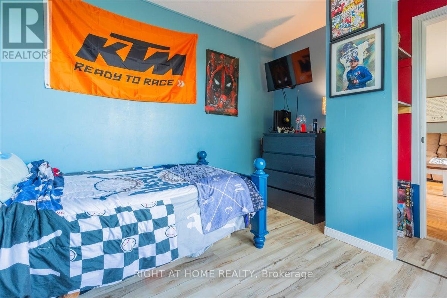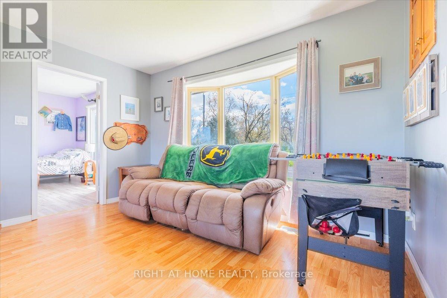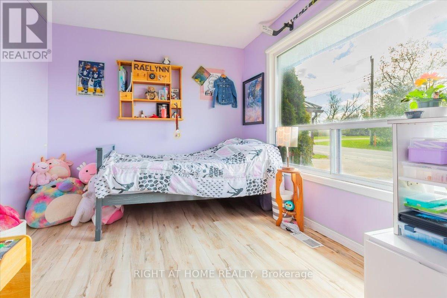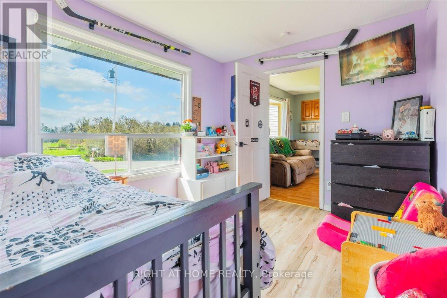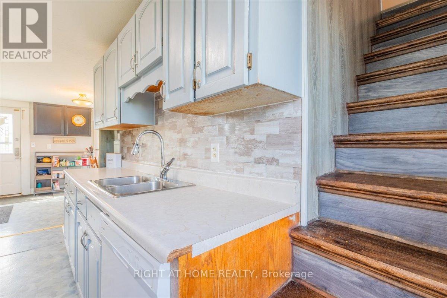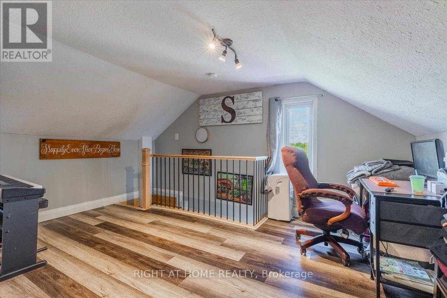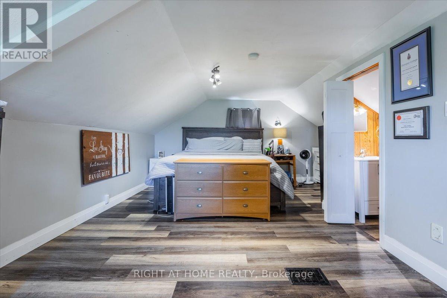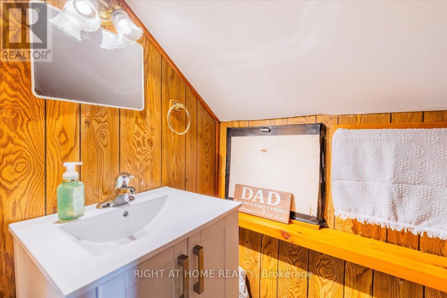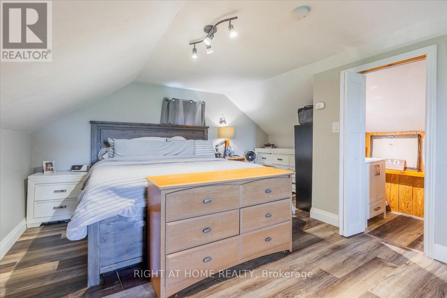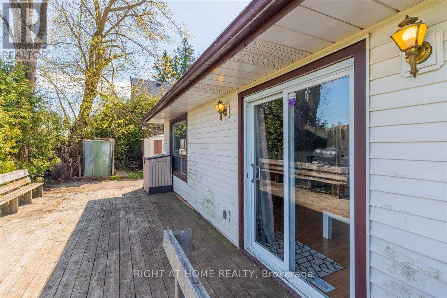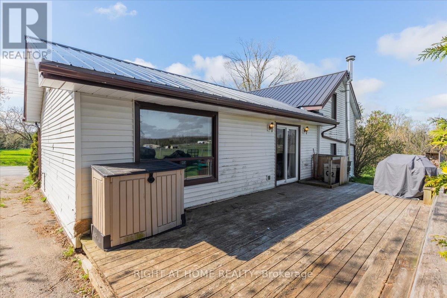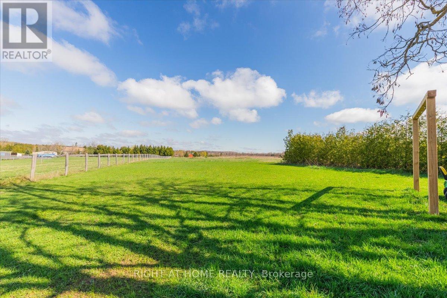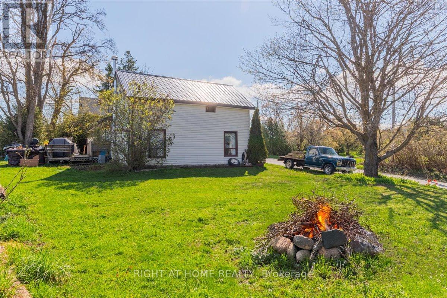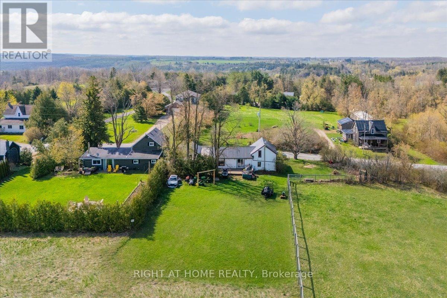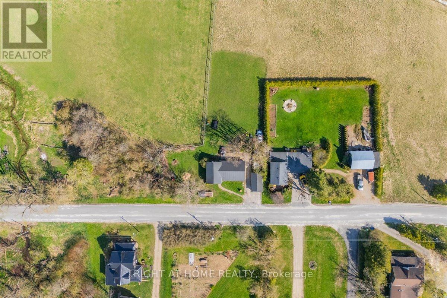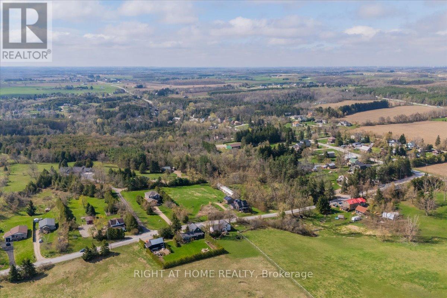62 Mill Lane Melancthon, Ontario L9V 2T9
$599,900
Peaceful Country Living in the Heart of Melancthon Privately positioned on a quiet lane that serves only a handful of neighbouring homes, this welcoming 3-bedroom, 2-bath home offers the ideal retreat for those craving space, stillness, and a connection to nature. Backing onto open countryside and just minutes from Hornings Mills and Shelburne, its a setting that feels a world away yet close to everything you need.Inside, the home features a bright, functional layout with two bedrooms on the main floor and a private primary suite upstairs, complete with its own 2-piece ensuite. A walkout from the main living area leads to a backyard patio perfect for relaxing, entertaining, or soaking in the surrounding views.The oversized lot offers room to roam, create, and customize. A detached garage provides extra storage or workspace, while a durable steel roof (2021) adds long-term value. For outdoor enthusiasts, you're just steps from local parks, scenic trails, and the renowned Bruce Trail making it easy to explore the natural beauty that defines the area.Affordable, serene, and full of potential this is your move. (id:24801)
Property Details
| MLS® Number | X12349430 |
| Property Type | Single Family |
| Community Name | Rural Melancthon |
| Easement | Unknown |
| Features | Irregular Lot Size |
| Parking Space Total | 5 |
| Structure | Deck |
Building
| Bathroom Total | 2 |
| Bedrooms Above Ground | 3 |
| Bedrooms Total | 3 |
| Appliances | Water Heater, Central Vacuum, Dishwasher, Dryer, Stove, Washer, Window Coverings, Refrigerator |
| Basement Development | Unfinished |
| Basement Type | Crawl Space (unfinished) |
| Construction Style Attachment | Detached |
| Cooling Type | Central Air Conditioning |
| Exterior Finish | Vinyl Siding |
| Fireplace Present | Yes |
| Foundation Type | Block, Stone |
| Half Bath Total | 1 |
| Heating Fuel | Natural Gas |
| Heating Type | Forced Air |
| Stories Total | 2 |
| Size Interior | 1,100 - 1,500 Ft2 |
| Type | House |
| Utility Water | Drilled Well |
Parking
| Detached Garage | |
| Garage |
Land
| Acreage | No |
| Sewer | Septic System |
| Size Depth | 133 Ft |
| Size Frontage | 132 Ft |
| Size Irregular | 132 X 133 Ft ; 53.65x80.x66.9x82.54x58.23x51.69x132.27 |
| Size Total Text | 132 X 133 Ft ; 53.65x80.x66.9x82.54x58.23x51.69x132.27|under 1/2 Acre |
| Zoning Description | Rural |
Utilities
| Cable | Available |
| Electricity | Installed |
| Wireless | Available |
https://www.realtor.ca/real-estate/28743989/62-mill-lane-melancthon-rural-melancthon
Contact Us
Contact us for more information
Harrison Martyn
Broker
684 Veteran's Dr #1a, 104515 & 106418
Barrie, Ontario L9J 0H6
(705) 797-4875
(705) 726-5558
www.rightathomerealty.com/


