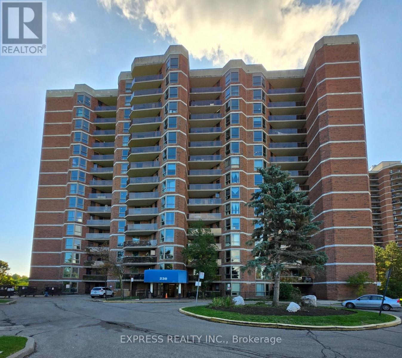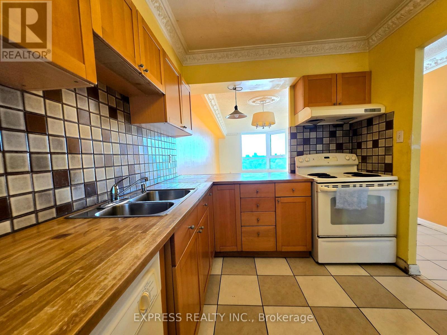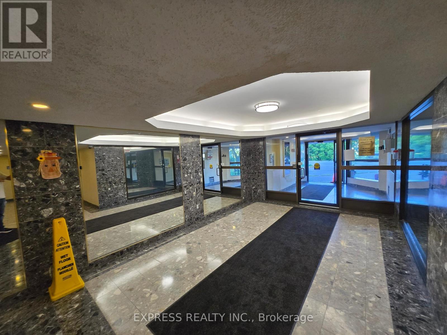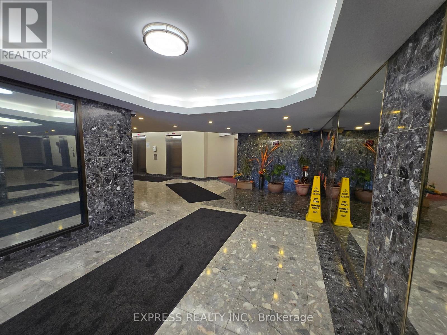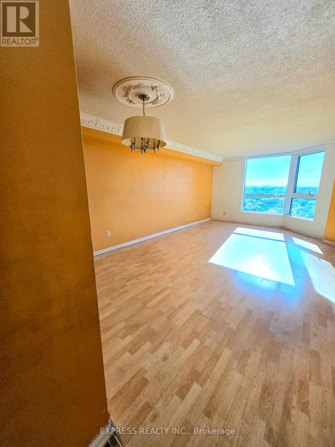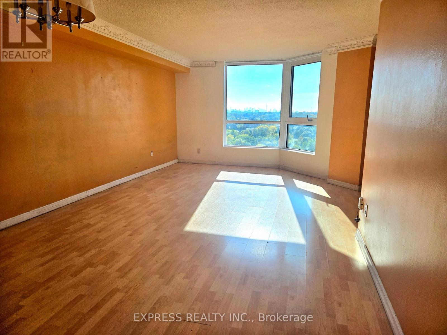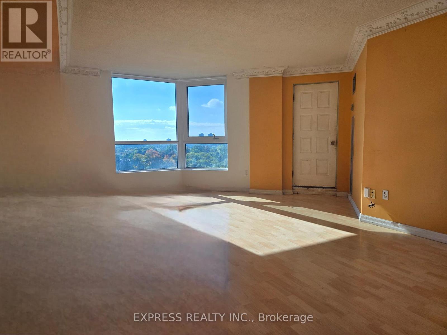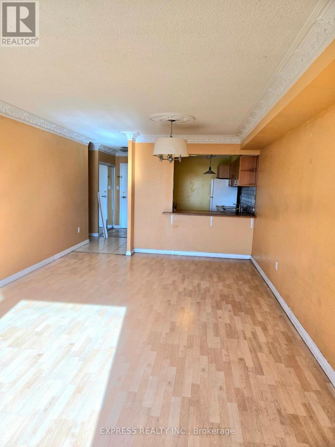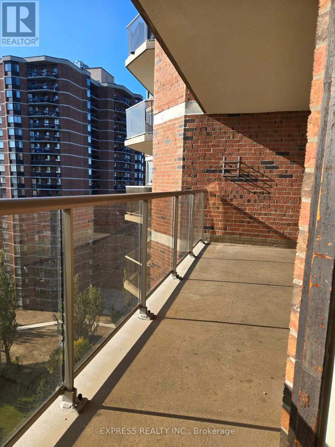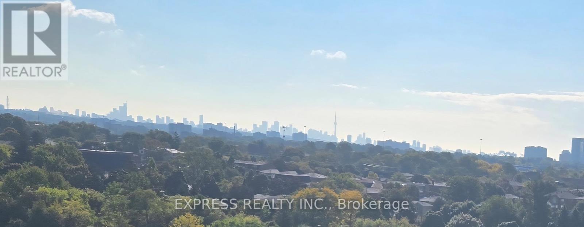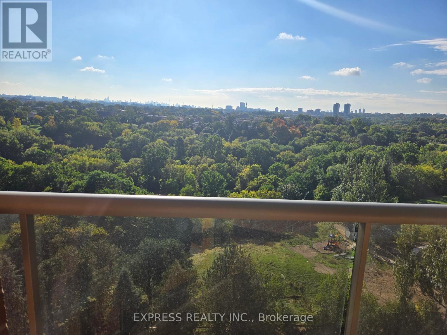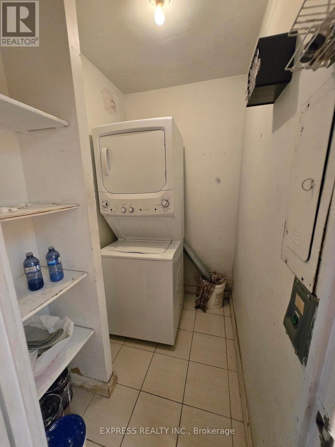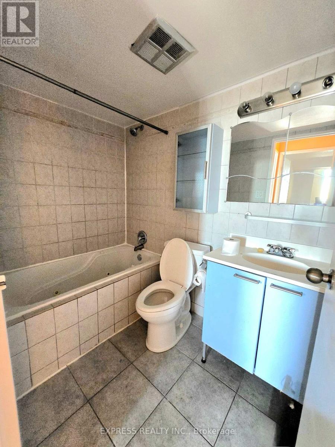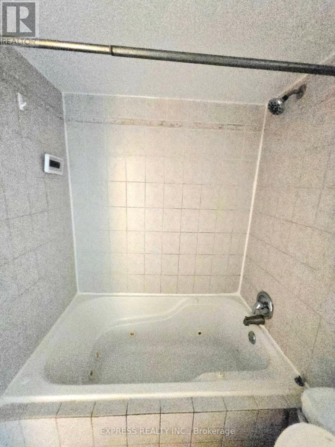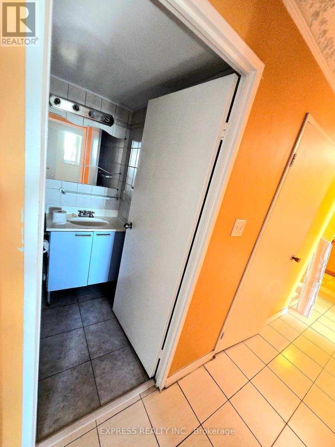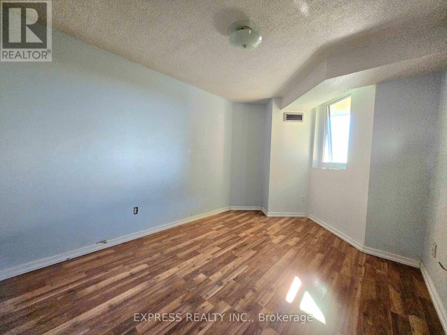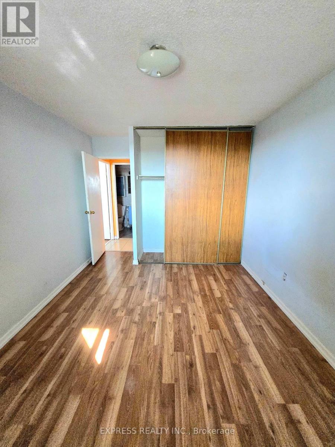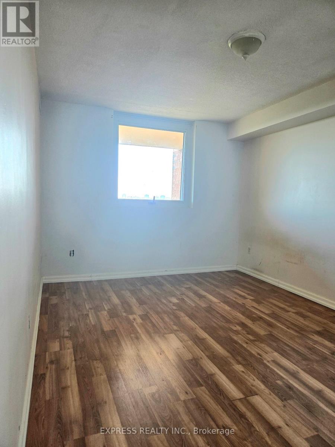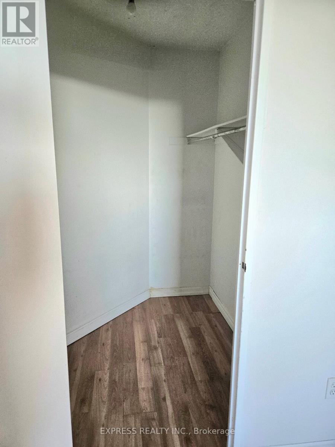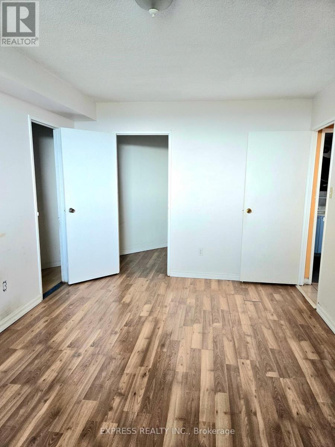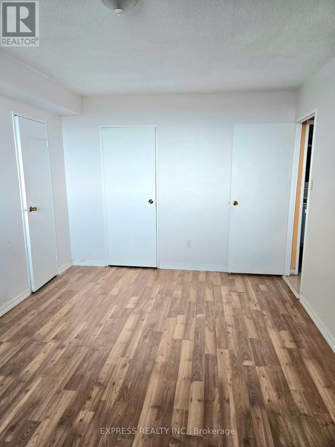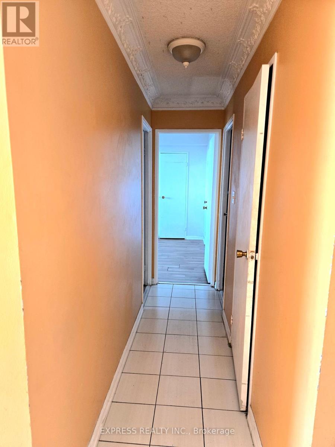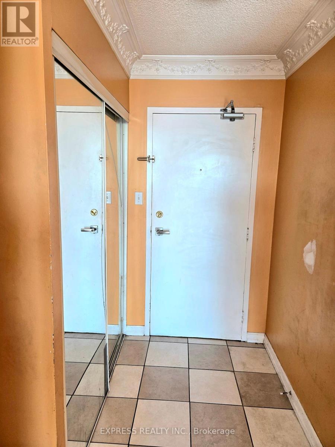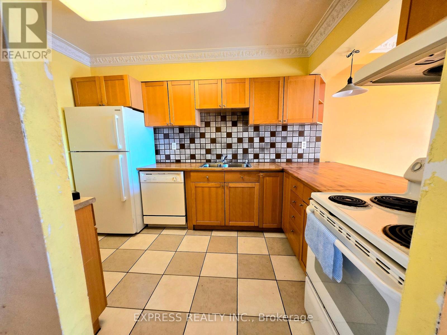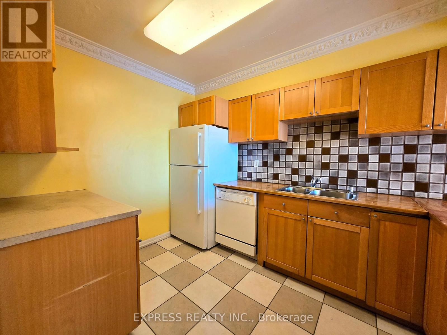1202 - 238 Albion Road Toronto, Ontario M9A 3P5
$425,000Maintenance, Heat, Electricity, Water, Common Area Maintenance, Insurance, Parking
$847.26 Monthly
Maintenance, Heat, Electricity, Water, Common Area Maintenance, Insurance, Parking
$847.26 MonthlyStep into this spacious 2-bedroom, 1-bathroom condo, you will be mesmerized by its unobstructed and incredible view of the adjacent golf club and the skyline of Toronto downtown and CN tower. This home is ideal for first-time buyers or those looking to downsize. its large windows ensure natural light throughout the day. It features a spacious open-concept living and dining area, a kitchen with breakfast bar, two generously sized bedrooms, and an generously sized south facing balcony. The primary bedroom offers the added bonus of 2 walk-in closets. With natural light and a smart, functional layout, this home effortlessly blends comfort and style. Located in a well-managed building with a welcoming community, you'll enjoy quick access to Highways 401 and 400, making your commute more convenient. Surrounded by excellent amenities including shopping centers, schools, parks, places of worship, and public transit, this location offers lifestyle convenience. (id:24801)
Property Details
| MLS® Number | W12433808 |
| Property Type | Single Family |
| Community Name | Elms-Old Rexdale |
| Community Features | Pet Restrictions |
| Features | Balcony, In Suite Laundry |
| Parking Space Total | 1 |
| Pool Type | Outdoor Pool |
Building
| Bathroom Total | 1 |
| Bedrooms Above Ground | 2 |
| Bedrooms Total | 2 |
| Amenities | Exercise Centre, Party Room, Recreation Centre, Storage - Locker |
| Appliances | Intercom |
| Cooling Type | Central Air Conditioning |
| Exterior Finish | Brick |
| Flooring Type | Laminate, Tile |
| Heating Fuel | Natural Gas |
| Heating Type | Forced Air |
| Size Interior | 1,000 - 1,199 Ft2 |
| Type | Apartment |
Parking
| Underground | |
| Garage |
Land
| Acreage | No |
Rooms
| Level | Type | Length | Width | Dimensions |
|---|---|---|---|---|
| Flat | Primary Bedroom | 4.72 m | 3.1 m | 4.72 m x 3.1 m |
| Flat | Bedroom | 3.26 m | 2.89 m | 3.26 m x 2.89 m |
| Flat | Living Room | 6.06 m | 3.71 m | 6.06 m x 3.71 m |
| Flat | Dining Room | 6.06 m | 3.71 m | 6.06 m x 3.71 m |
| Flat | Kitchen | 3.05 m | 2.46 m | 3.05 m x 2.46 m |
Contact Us
Contact us for more information
Kevin Lu
Salesperson
220 Duncan Mill Rd #109
Toronto, Ontario M3B 3J5
(416) 221-8838
(416) 221-2878


