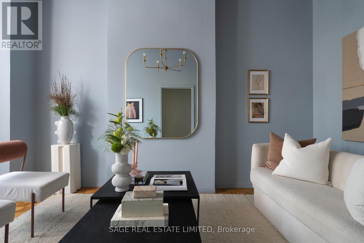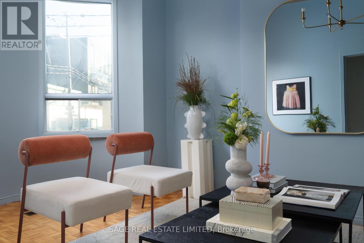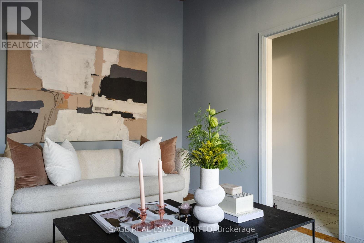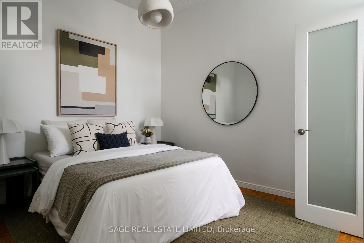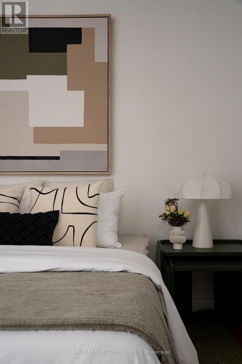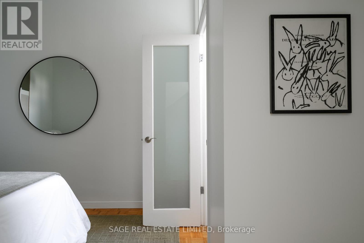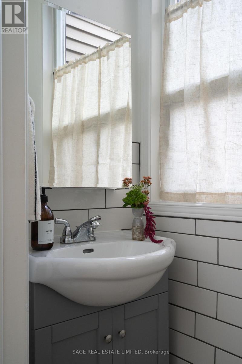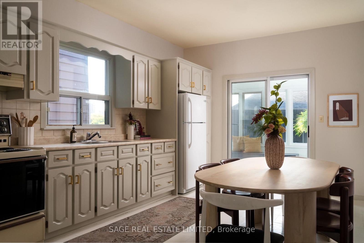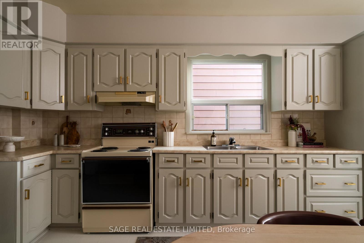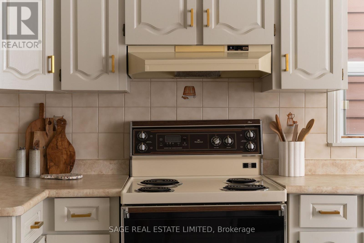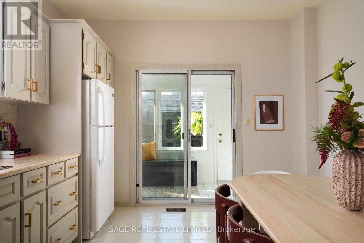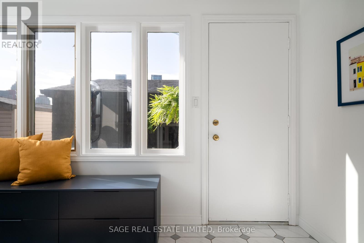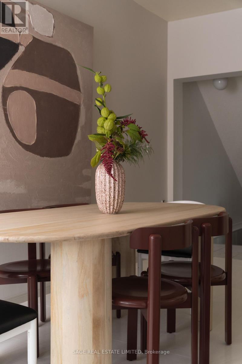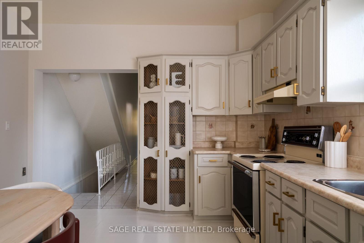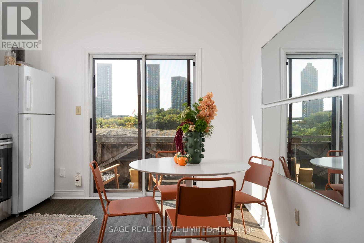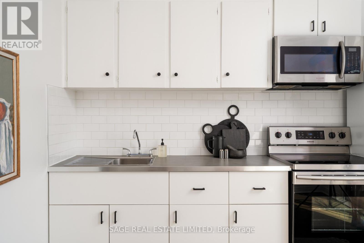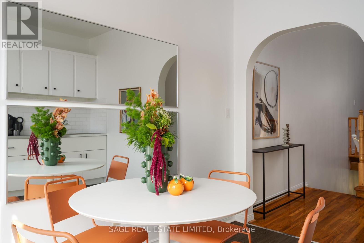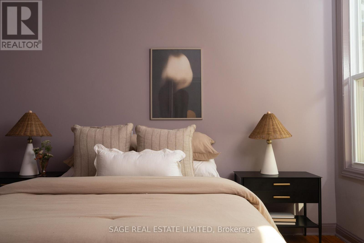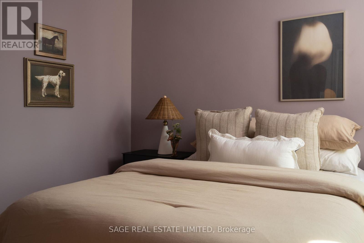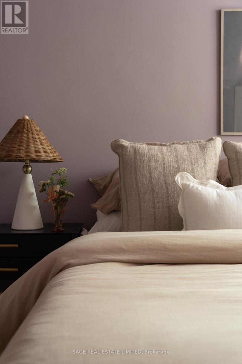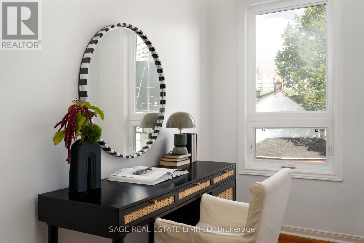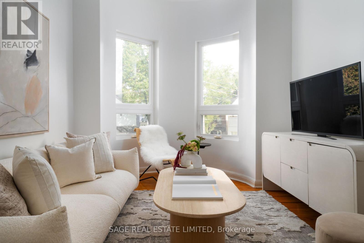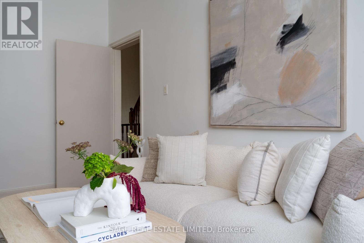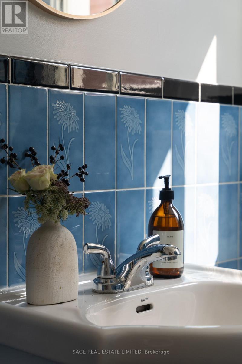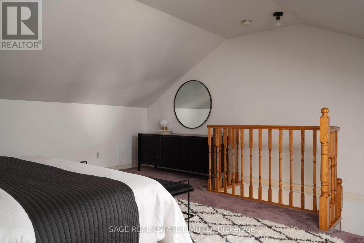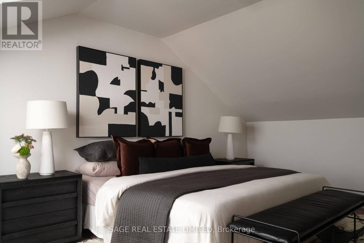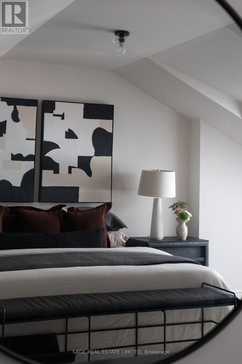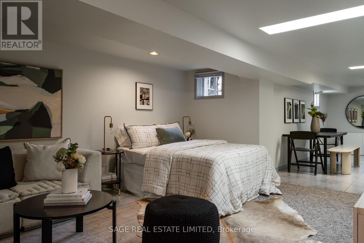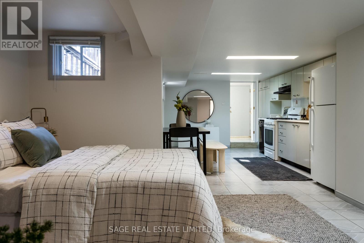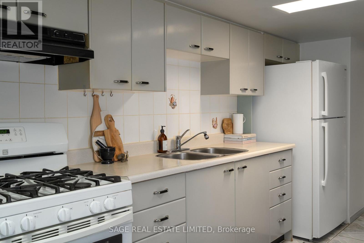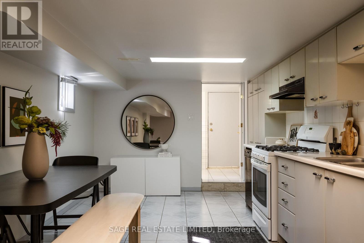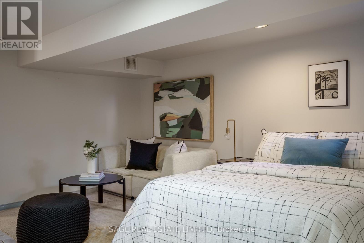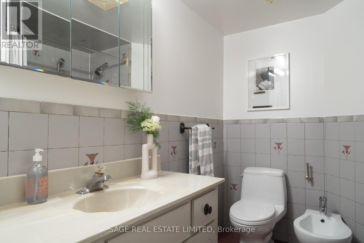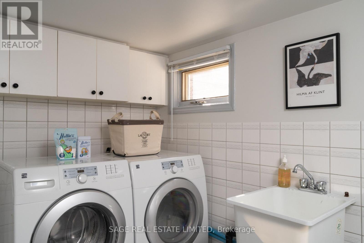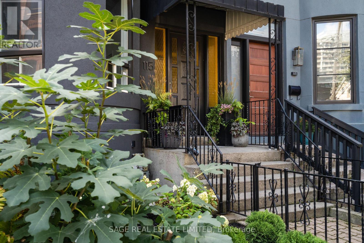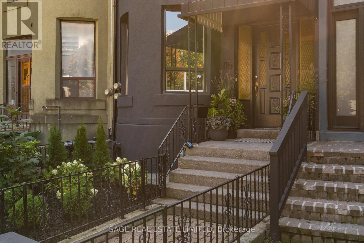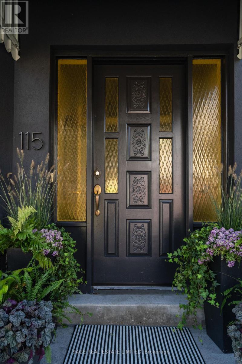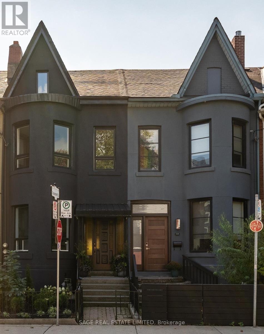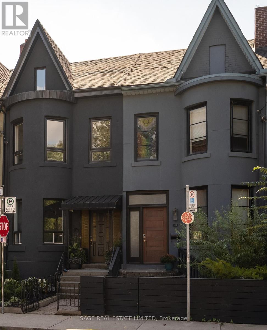115 Niagara Street Toronto, Ontario M5V 1C6
$899,000
VICTORIAN VERSATILITY. First timers seeking versatility in layouts, parking and location? This Victorian beauty is for you! Sky high ceilings on all three levels (10 ft on the main floor!) with 9'2 ft in the lower level (yes it has a walk out). Easily convert this house into the single family home of your dreams, or live upstairs and potentially rent out one or both downstairs units. One car garage in the back, but you may never need to use your car here: This is THE MOST central and connected area within seconds to all the great restaurants, bars, galleries of King and Queen W neighbourhoods. Trinity Bellwoods and Stanley Park within a short stroll. Stakt Market, the Well, and Farm Boy are a moment away. Every main commuting artery and transit option - basically at your doorstop. This is created and curated urban living for those of you who want character, culture and convenience. Come and get it. (id:24801)
Open House
This property has open houses!
2:00 pm
Ends at:4:00 pm
2:00 pm
Ends at:4:00 pm
Property Details
| MLS® Number | C12433873 |
| Property Type | Multi-family |
| Community Name | Niagara |
| Amenities Near By | Public Transit, Park |
| Community Features | Community Centre |
| Features | Lane, In-law Suite |
| Parking Space Total | 1 |
| Structure | Porch, Patio(s) |
Building
| Bathroom Total | 3 |
| Bedrooms Above Ground | 4 |
| Bedrooms Below Ground | 1 |
| Bedrooms Total | 5 |
| Appliances | Dishwasher, Dryer, Microwave, Oven, Stove, Washer, Refrigerator |
| Basement Features | Apartment In Basement, Separate Entrance |
| Basement Type | N/a |
| Cooling Type | Central Air Conditioning |
| Exterior Finish | Stucco, Steel |
| Flooring Type | Tile, Hardwood, Carpeted |
| Foundation Type | Concrete, Poured Concrete |
| Half Bath Total | 1 |
| Heating Fuel | Natural Gas |
| Heating Type | Forced Air |
| Stories Total | 3 |
| Size Interior | 1,500 - 2,000 Ft2 |
| Type | Duplex |
| Utility Water | Municipal Water |
Parking
| Detached Garage | |
| Garage |
Land
| Acreage | No |
| Land Amenities | Public Transit, Park |
| Sewer | Sanitary Sewer |
| Size Depth | 90 Ft |
| Size Frontage | 16 Ft ,6 In |
| Size Irregular | 16.5 X 90 Ft |
| Size Total Text | 16.5 X 90 Ft |
Rooms
| Level | Type | Length | Width | Dimensions |
|---|---|---|---|---|
| Second Level | Bedroom 2 | 3 m | 5.2 m | 3 m x 5.2 m |
| Second Level | Bedroom 3 | 3 m | 3.7 m | 3 m x 3.7 m |
| Second Level | Kitchen | 3.5 m | 3.4 m | 3.5 m x 3.4 m |
| Second Level | Den | 1.7 m | 3.2 m | 1.7 m x 3.2 m |
| Third Level | Bedroom 4 | 4.8 m | 6.9 m | 4.8 m x 6.9 m |
| Basement | Bedroom 5 | 4.8 m | 4.6 m | 4.8 m x 4.6 m |
| Basement | Kitchen | 3.5 m | 5.8 m | 3.5 m x 5.8 m |
| Main Level | Living Room | 3 m | 5.2 m | 3 m x 5.2 m |
| Main Level | Bedroom | 3 m | 4.3 m | 3 m x 4.3 m |
| Main Level | Kitchen | 1.8 m | 5.5 m | 1.8 m x 5.5 m |
| Main Level | Mud Room | 3.5 m | 1.8 m | 3.5 m x 1.8 m |
https://www.realtor.ca/real-estate/28928862/115-niagara-street-toronto-niagara-niagara
Contact Us
Contact us for more information
Alex Brott
Broker
www.instagram.com/brottco/?hl=en
2010 Yonge Street
Toronto, Ontario M4S 1Z9
(416) 483-8000
(416) 483-8001


