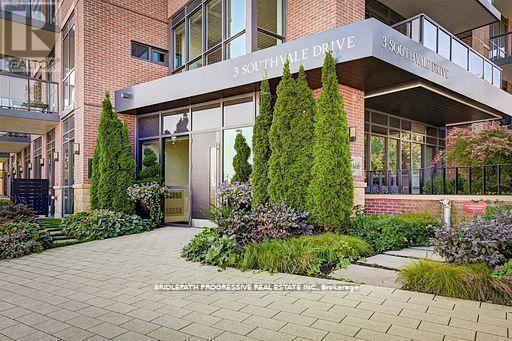301 - 3 Southvale Drive Toronto, Ontario M4G 1G2
$6,500 Monthly
Luxury Living in a Shane Baghai Boutique Building. This large fully furnished 2 bedroom plus Den Suite has never been lived in and was one of the professionally furnished model suites. It has an open-concept layout with a large Kitchen, primary bedroom has a walk-in closet with custom cabinetry. The Den has a door and a large window and can be used as a separate bedroom overlooking the balcony. It comes with everything you need to please your senses: Custom blinds, Miele appliances, a Natural gas range, Linear fireplace, 10-inch Baseboards, Toto Washlet, an Italian Imported Kitchen, Smart home technology, an 85-inch TV. All Furnishings and Artwork. Four parking spaces, One Locker Room, and a BBQ with Gas Connection on the Balcony. Close to Downtown, Public Transit, LRT, all Major Grocery Stores, Shopping Centers and Big Box Stores. (id:24801)
Property Details
| MLS® Number | C12433948 |
| Property Type | Single Family |
| Community Name | Leaside |
| Communication Type | High Speed Internet |
| Community Features | Pet Restrictions |
| Features | Balcony, Carpet Free |
| Parking Space Total | 4 |
Building
| Bathroom Total | 2 |
| Bedrooms Above Ground | 2 |
| Bedrooms Below Ground | 1 |
| Bedrooms Total | 3 |
| Age | 6 To 10 Years |
| Amenities | Exercise Centre, Party Room, Storage - Locker |
| Appliances | Oven - Built-in, Blinds |
| Cooling Type | Central Air Conditioning |
| Exterior Finish | Brick |
| Fireplace Present | Yes |
| Heating Fuel | Natural Gas |
| Heating Type | Forced Air |
| Size Interior | 1,200 - 1,399 Ft2 |
| Type | Apartment |
| Utility Power | Generator |
Parking
| Underground | |
| Garage |
Land
| Acreage | No |
Rooms
| Level | Type | Length | Width | Dimensions |
|---|---|---|---|---|
| Flat | Living Room | 4.57 m | 6.4 m | 4.57 m x 6.4 m |
| Flat | Dining Room | 4.57 m | 6.4 m | 4.57 m x 6.4 m |
| Flat | Kitchen | 3.26 m | 2.77 m | 3.26 m x 2.77 m |
| Flat | Primary Bedroom | 3.65 m | 3.29 m | 3.65 m x 3.29 m |
| Flat | Bedroom 2 | 3.04 m | 3.32 m | 3.04 m x 3.32 m |
| Flat | Den | 3.07 m | 2.8 m | 3.07 m x 2.8 m |
https://www.realtor.ca/real-estate/28928874/301-3-southvale-drive-toronto-leaside-leaside
Contact Us
Contact us for more information
Jack Penk
Salesperson
(647) 472-6625
678a Sheppard Ave E
Toronto, Ontario M2K 3E7
(416) 449-0090
(416) 449-6092





































