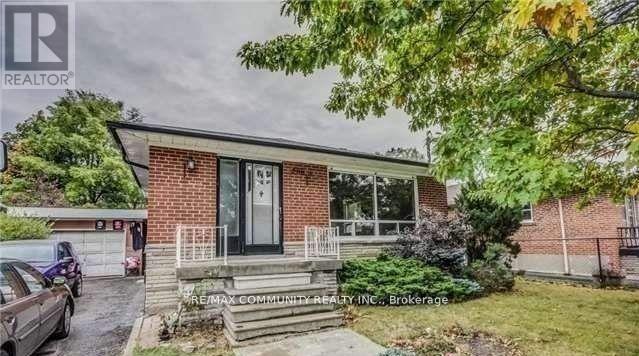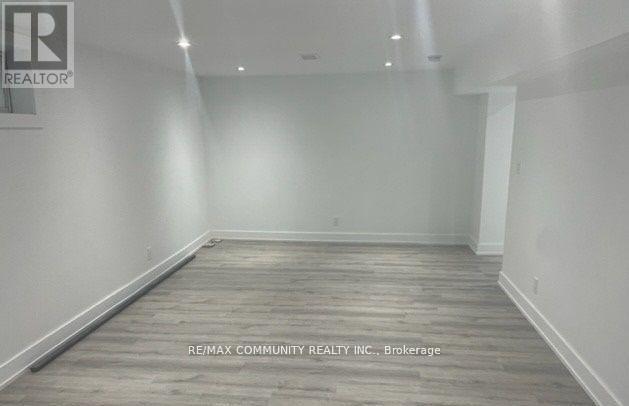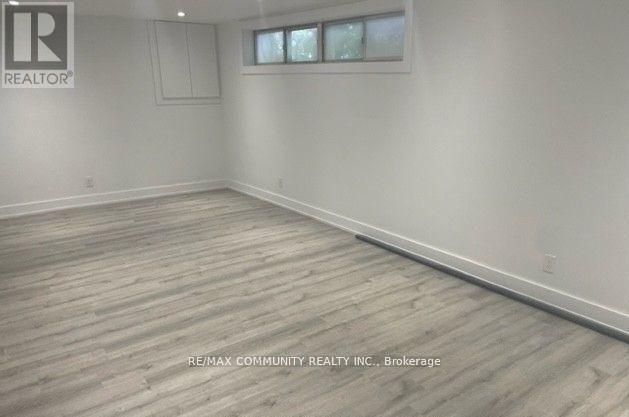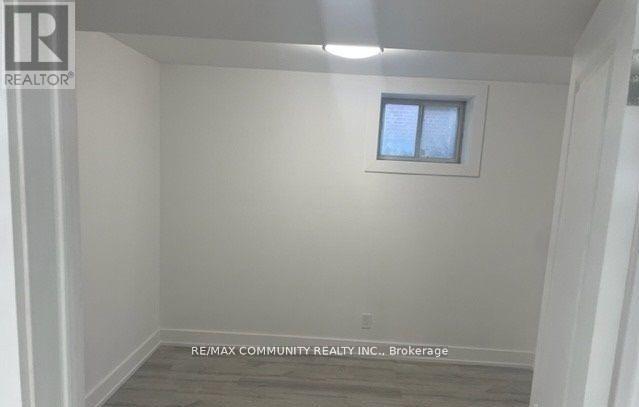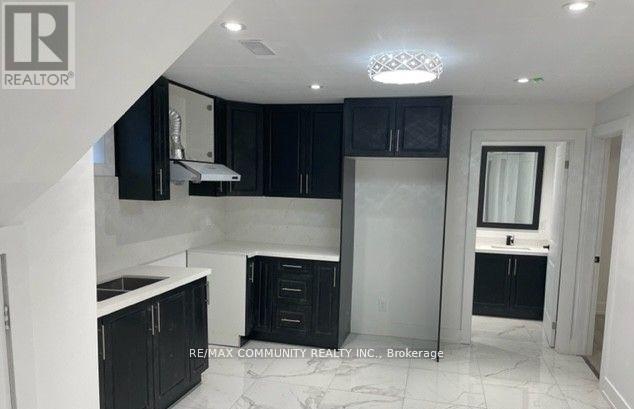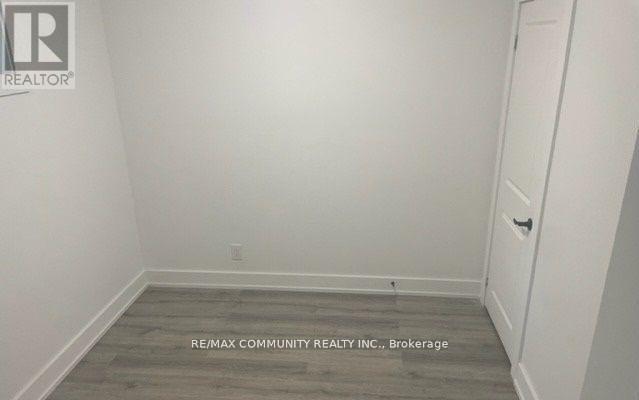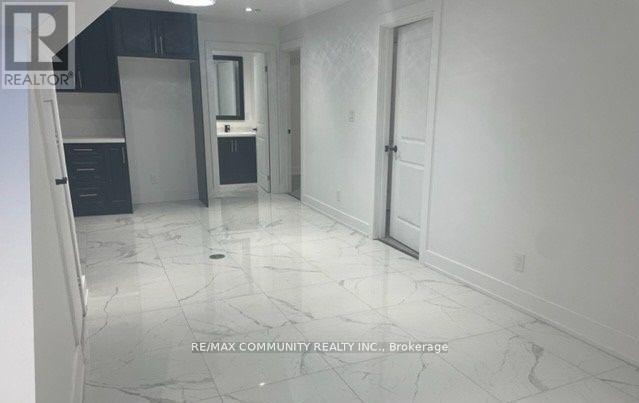Bsmt - 206 Crocus Drive Toronto, Ontario M1R 4T7
$2,300 Monthly
Absolutely Stunning, Fully Renovated 2-Bedroom Basement for Lease in a Quiet, Family-Friendly Community! This beautifully updated home features luxury vinyl flooring throughout the living room & bedrooms with potlights throughout. Enjoy cooking in the custom kitchen with modern finishes and appliances. The fully renovated bathroom adds a fresh, contemporary touch. Conveniently located close to top-rated schools, TTC transit, shops, Costco, Parkway Mall, and just minutes from Highways 401 & 404. A perfect blend of comfort, style, and convenience! Perfect for growing families looking for a place to call home! (id:24801)
Property Details
| MLS® Number | E12434029 |
| Property Type | Single Family |
| Community Name | Wexford-Maryvale |
| Parking Space Total | 1 |
Building
| Bathroom Total | 1 |
| Bedrooms Above Ground | 2 |
| Bedrooms Total | 2 |
| Appliances | Dryer, Stove, Washer, Refrigerator |
| Architectural Style | Bungalow |
| Basement Development | Finished |
| Basement Features | Separate Entrance |
| Basement Type | N/a (finished) |
| Construction Style Attachment | Detached |
| Cooling Type | Central Air Conditioning |
| Exterior Finish | Brick |
| Flooring Type | Vinyl, Ceramic |
| Foundation Type | Concrete |
| Heating Fuel | Natural Gas |
| Heating Type | Forced Air |
| Stories Total | 1 |
| Size Interior | 0 - 699 Ft2 |
| Type | House |
| Utility Water | Municipal Water |
Parking
| No Garage |
Land
| Acreage | No |
| Sewer | Sanitary Sewer |
Rooms
| Level | Type | Length | Width | Dimensions |
|---|---|---|---|---|
| Basement | Living Room | 6.1 m | 3.05 m | 6.1 m x 3.05 m |
| Basement | Kitchen | 3.9 m | 3 m | 3.9 m x 3 m |
| Basement | Primary Bedroom | 3.8 m | 3 m | 3.8 m x 3 m |
| Basement | Bedroom 2 | 3.5 m | 3 m | 3.5 m x 3 m |
Contact Us
Contact us for more information
Suthan Tharmarajah
Salesperson
203 - 1265 Morningside Ave
Toronto, Ontario M1B 3V9
(416) 287-2222
(416) 282-4488


