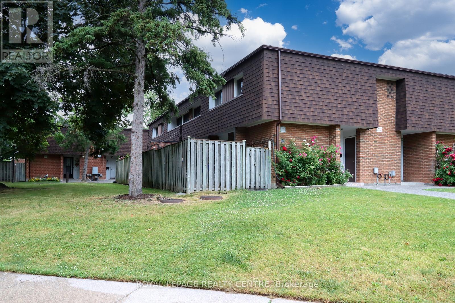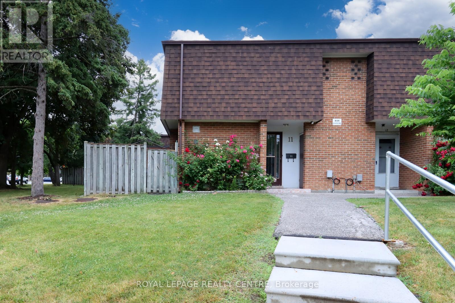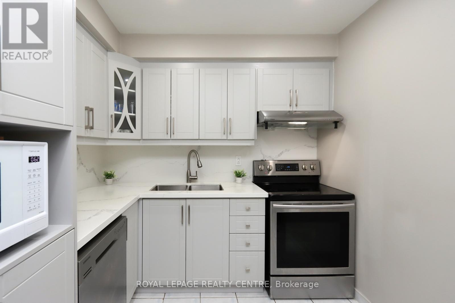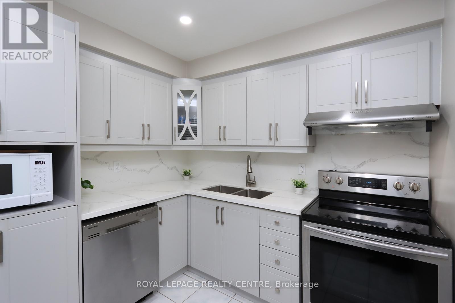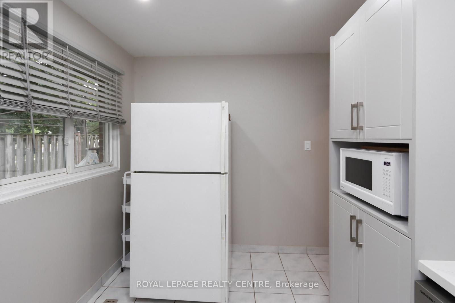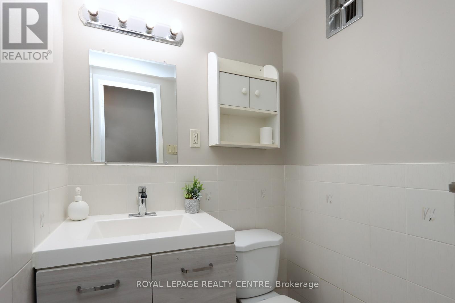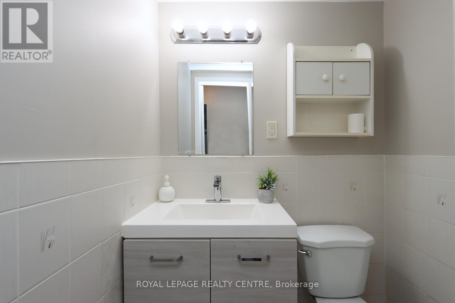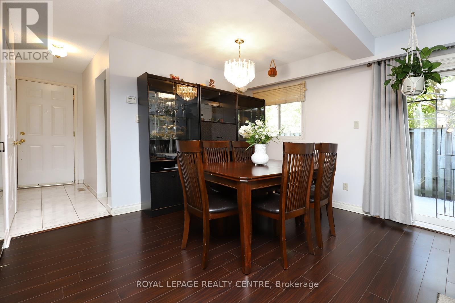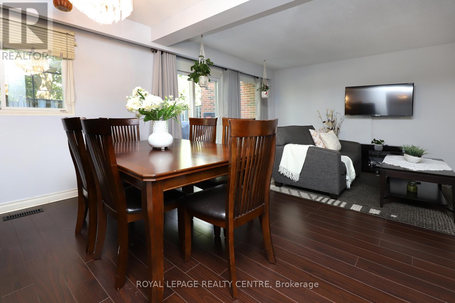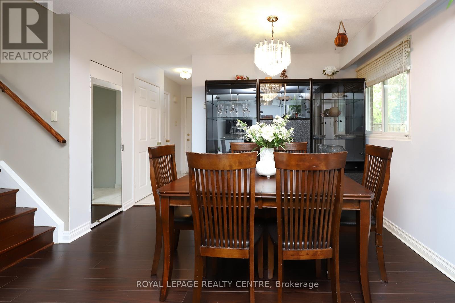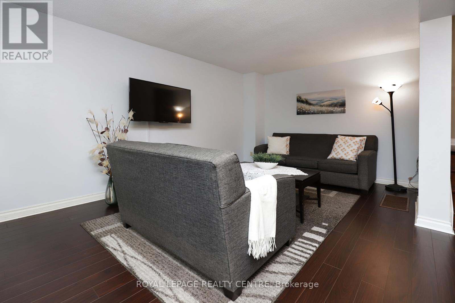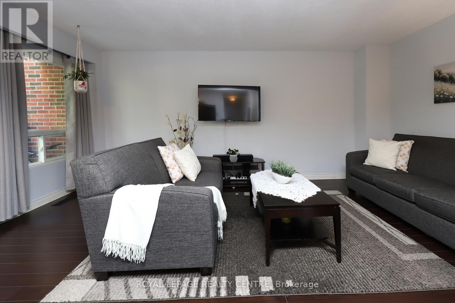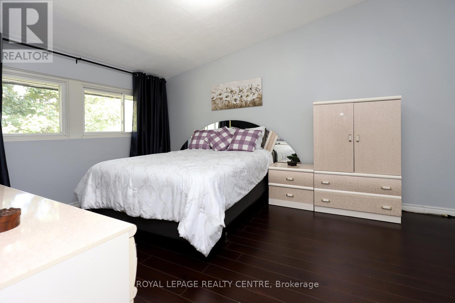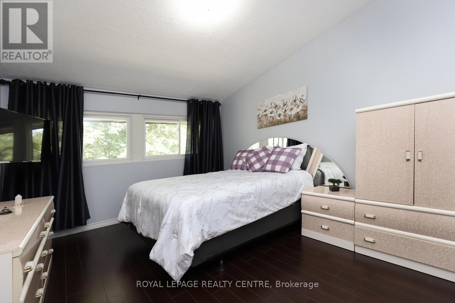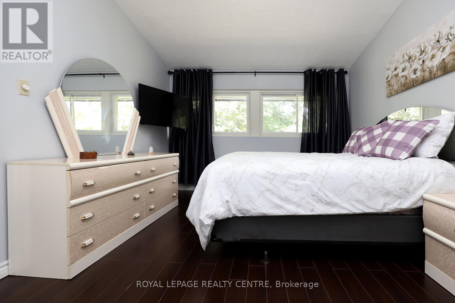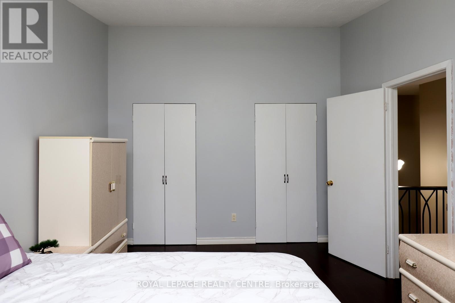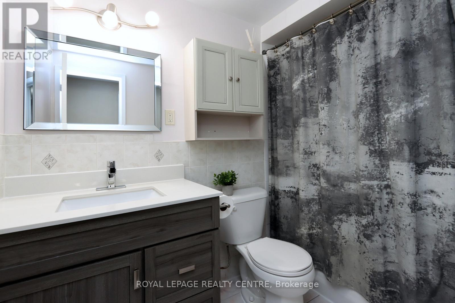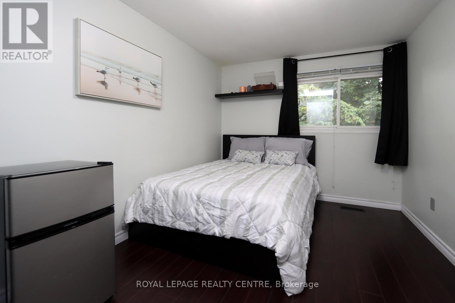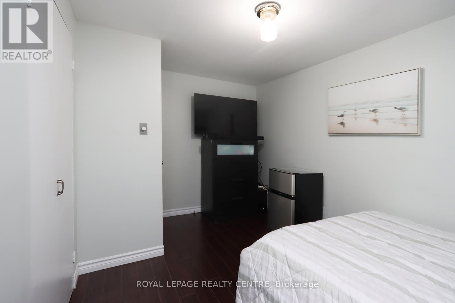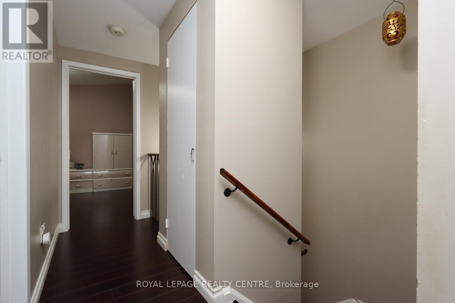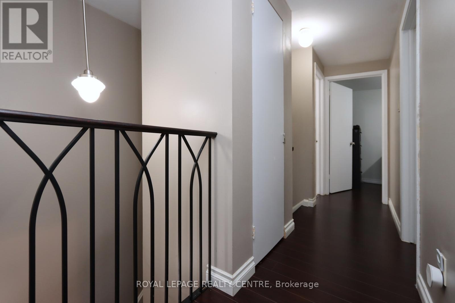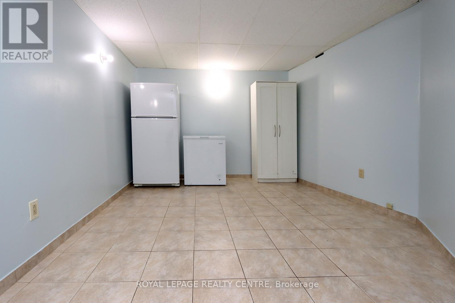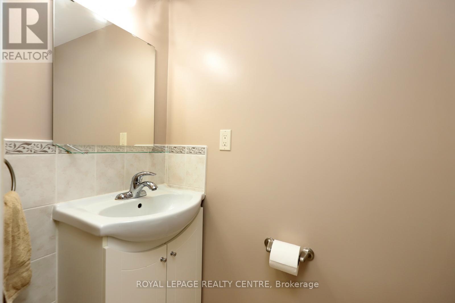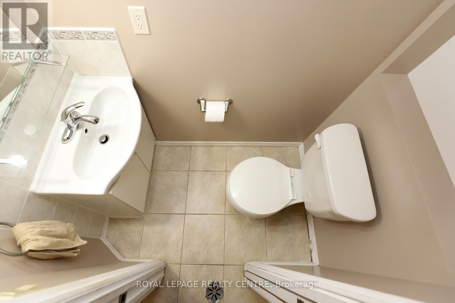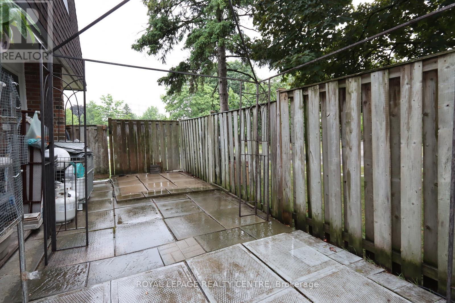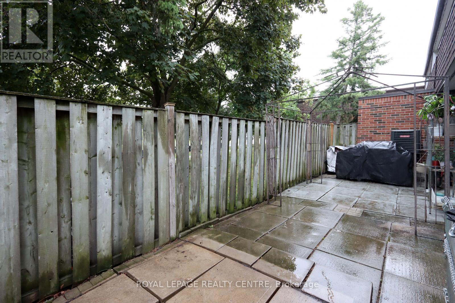11 - 444 Silverstone Drive Toronto, Ontario M9V 3K8
$659,500Maintenance, Common Area Maintenance, Insurance, Water, Parking, Cable TV
$666.14 Monthly
Maintenance, Common Area Maintenance, Insurance, Water, Parking, Cable TV
$666.14 Monthly**Discover This Charming 3+1 Bedroom, 3 Bathroom End Unit Townhouse** Beautifully Nestled Among Tall Pines Offering A Sense Of Sanctuary And Privacy In A Prime Neighbourhood! Features Upgraded Bathrooms And A Lovely Kitchen Adorned With Modern Cabinets *Elegant Quartz Countertop, And Stainless Steel Appliances Including A Built-In Dishwasher And Stove** Freshly Painted Primary Bedroom & The Spacious & Freshly Painted Living And Dining Area Invites You To Enjoy Moments With Loved Ones** Walk-Out To A Secluded Fenced Backyard Where You Can Find Peace And Tranquility! The Finished Basement, Providing A Guest Room And A Space Perfect For Entertainment, Complemented By A Convenient 2 Pc Bathroom** Close To Shopping, Schools, Public Transit, Hwys, Library, Rec Cente, Parks, & Humber Hospital. *This Home Is Not Just A House, Its A Place To Create Lasting Memories & Find Comfort In Every Corner.** (id:24801)
Property Details
| MLS® Number | W12433898 |
| Property Type | Single Family |
| Community Name | West Humber-Clairville |
| Amenities Near By | Hospital, Public Transit, Park |
| Community Features | Pets Allowed With Restrictions, Community Centre |
| Equipment Type | Water Heater |
| Features | Carpet Free |
| Parking Space Total | 1 |
| Rental Equipment Type | Water Heater |
Building
| Bathroom Total | 3 |
| Bedrooms Above Ground | 3 |
| Bedrooms Below Ground | 1 |
| Bedrooms Total | 4 |
| Appliances | Dishwasher, Dryer, Stove, Washer, Refrigerator |
| Basement Development | Finished |
| Basement Type | N/a (finished) |
| Cooling Type | Central Air Conditioning |
| Exterior Finish | Brick, Shingles |
| Fire Protection | Smoke Detectors |
| Flooring Type | Laminate, Ceramic |
| Half Bath Total | 2 |
| Heating Fuel | Natural Gas |
| Heating Type | Forced Air |
| Stories Total | 2 |
| Size Interior | 1,200 - 1,399 Ft2 |
| Type | Row / Townhouse |
Parking
| Underground | |
| Garage |
Land
| Acreage | No |
| Fence Type | Fenced Yard |
| Land Amenities | Hospital, Public Transit, Park |
Rooms
| Level | Type | Length | Width | Dimensions |
|---|---|---|---|---|
| Second Level | Primary Bedroom | 4.69 m | 3.42 m | 4.69 m x 3.42 m |
| Second Level | Bedroom 2 | 4.04 m | 2.6 m | 4.04 m x 2.6 m |
| Second Level | Bedroom 3 | 3 m | 2.59 m | 3 m x 2.59 m |
| Basement | Bedroom 4 | 3.68 m | 2.46 m | 3.68 m x 2.46 m |
| Basement | Recreational, Games Room | 5.26 m | 3.28 m | 5.26 m x 3.28 m |
| Ground Level | Living Room | 5.7 m | 3.31 m | 5.7 m x 3.31 m |
| Ground Level | Dining Room | 4.1 m | 2.4 m | 4.1 m x 2.4 m |
| Ground Level | Kitchen | 3.3 m | 2.6 m | 3.3 m x 2.6 m |
Contact Us
Contact us for more information
Grace Wrobel
Broker
www.gracewrobel.com/
@buyorsellwithgrace/
www.linkedin.com//in/grace-wrobel
2150 Hurontario Street
Mississauga, Ontario L5B 1M8
(905) 279-8300
(905) 279-5344
www.royallepagerealtycentre.ca/


