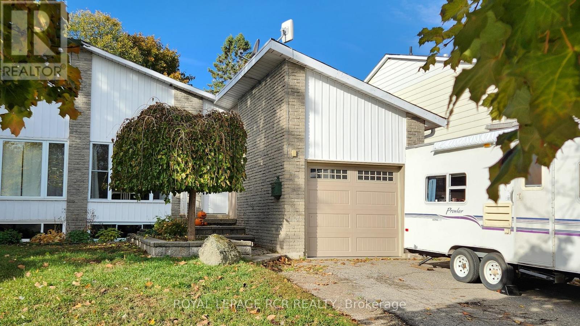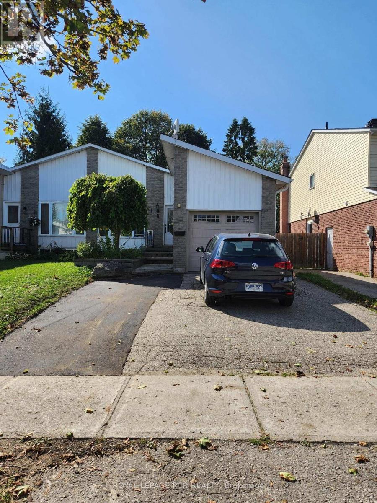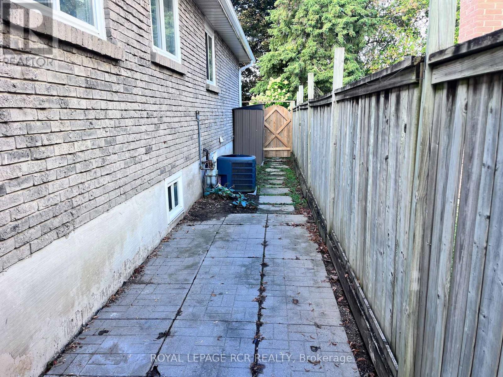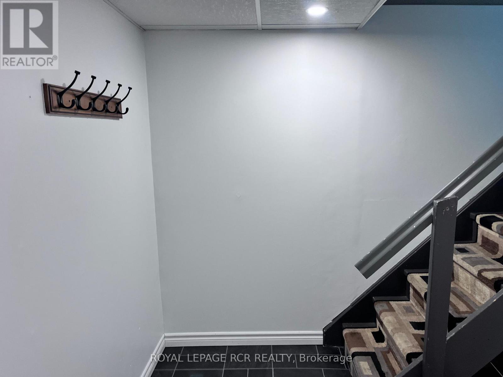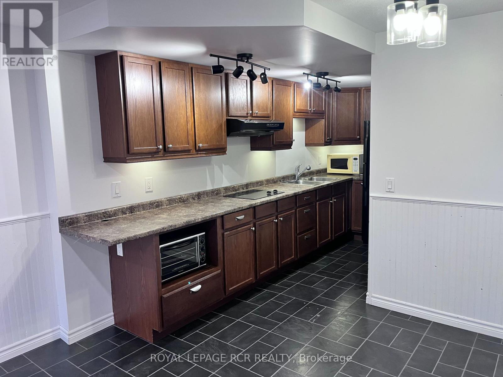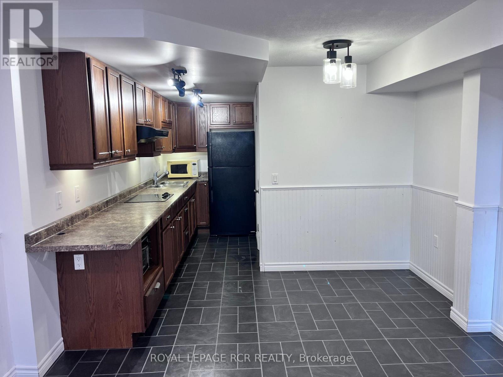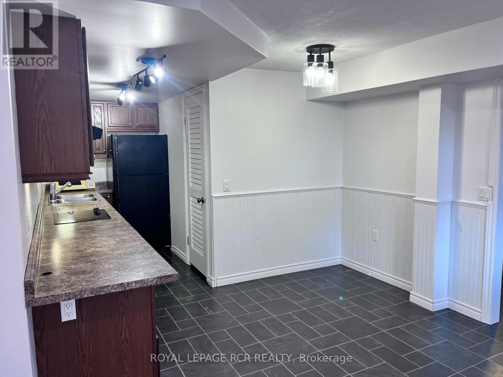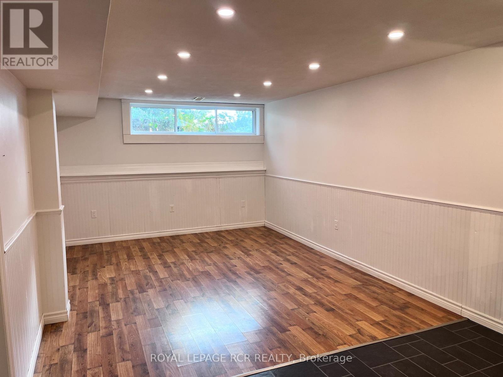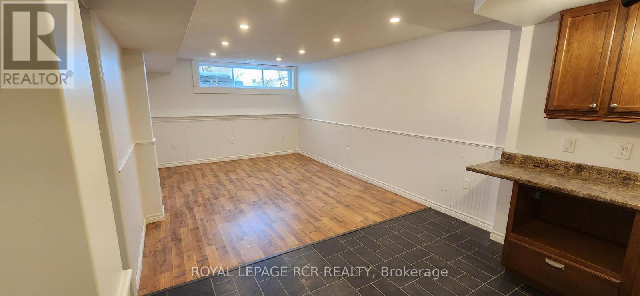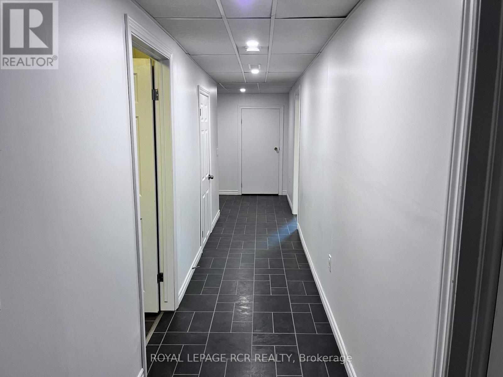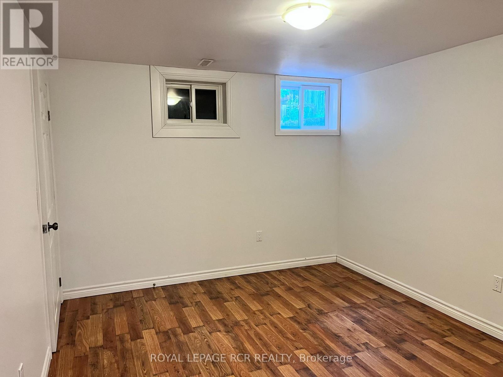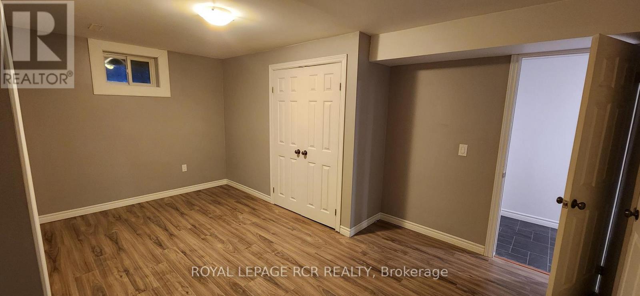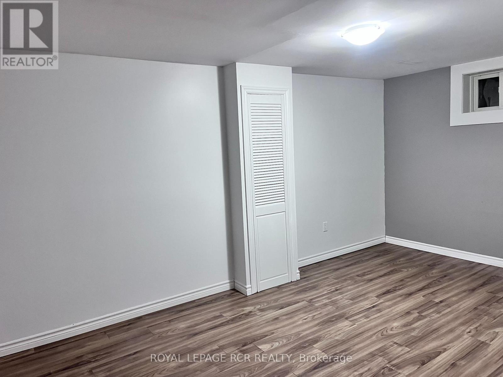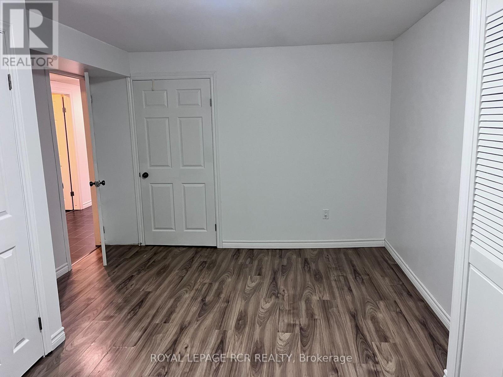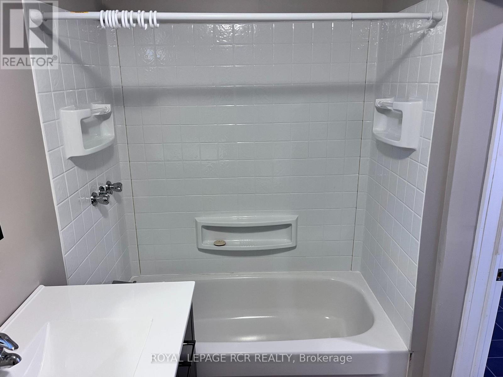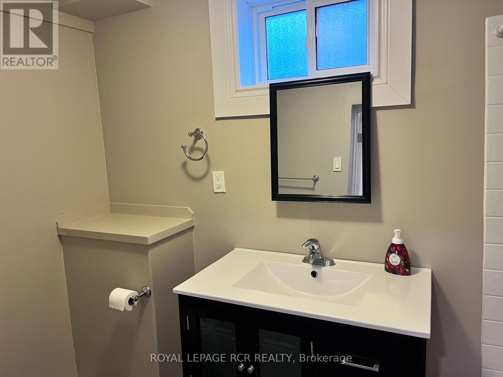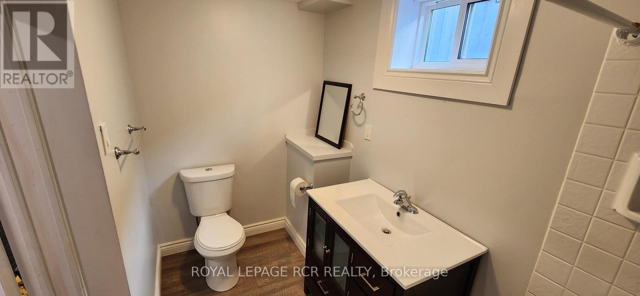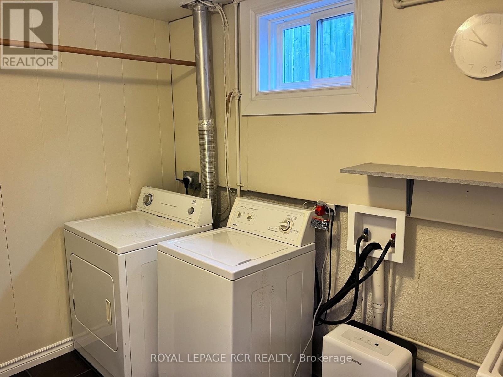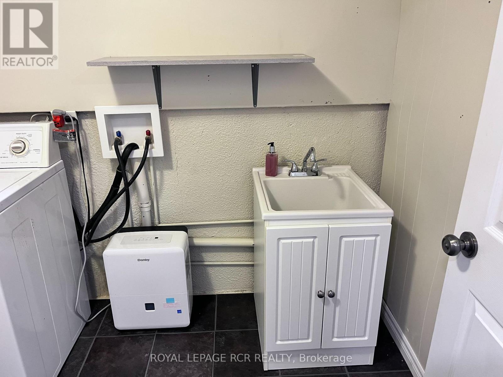8 Crimson Crescent Orangeville, Ontario L9W 3R8
$1,700 Monthly
Welcome to your next home in one of Orangeville's most desirable locations a spacious, modern, and thoughtfully designed basement apartment, nestled just steps away from the vibrant downtown core. Offering both convenience and comfort, this one-bedroom plus den apartment is ideal for singles, couples, or professionals seeking an exceptional rental opportunity in a serene yet central neighborhood. Side entrance with private patio and storage shed is perfect for a small patio set and BBQ and leads you down into the bright and spacious living, dining and kitchen area boasting easy care vinyl flooring, pot lights and ample cupboard space. A full 4-piece bathroom serves the primary bedroom, and a versatile den. Forget lugging laundry to a laundromat or sharing machines - this unit includes your own washer and dryer, tucked away in a dedicated laundry room with sink. This spacious and spotless apartment also includes one dedicated outdoor parking spot, conveniently located close to your private entrance. Tenant to pay 50% of utilities. (id:24801)
Property Details
| MLS® Number | W12433951 |
| Property Type | Single Family |
| Community Name | Orangeville |
| Features | Carpet Free |
| Parking Space Total | 1 |
Building
| Bathroom Total | 1 |
| Bedrooms Above Ground | 1 |
| Bedrooms Total | 1 |
| Appliances | Water Softener, Cooktop, Dryer, Microwave, Oven, Storage Shed, Washer, Refrigerator |
| Architectural Style | Bungalow |
| Basement Features | Apartment In Basement |
| Basement Type | N/a |
| Construction Style Attachment | Semi-detached |
| Cooling Type | Central Air Conditioning |
| Exterior Finish | Aluminum Siding, Brick |
| Flooring Type | Vinyl, Laminate |
| Foundation Type | Poured Concrete |
| Heating Fuel | Natural Gas |
| Heating Type | Forced Air |
| Stories Total | 1 |
| Size Interior | 0 - 699 Ft2 |
| Type | House |
| Utility Water | Municipal Water |
Parking
| No Garage |
Land
| Acreage | No |
| Sewer | Sanitary Sewer |
Rooms
| Level | Type | Length | Width | Dimensions |
|---|---|---|---|---|
| Basement | Kitchen | 4.91 m | 3.08 m | 4.91 m x 3.08 m |
| Basement | Living Room | 4.28 m | 3.36 m | 4.28 m x 3.36 m |
| Basement | Laundry Room | 2.78 m | 1.56 m | 2.78 m x 1.56 m |
| Basement | Primary Bedroom | 3.06 m | 3.69 m | 3.06 m x 3.69 m |
| Basement | Den | 3.06 m | 3.36 m | 3.06 m x 3.36 m |
Utilities
| Cable | Available |
| Electricity | Installed |
| Sewer | Installed |
https://www.realtor.ca/real-estate/28928994/8-crimson-crescent-orangeville-orangeville
Contact Us
Contact us for more information
Dave Grime
Salesperson
www.thegrimeteam.com/
14 - 75 First Street
Orangeville, Ontario L9W 2E7
(519) 941-5151
(519) 941-5432
www.royallepagercr.com


