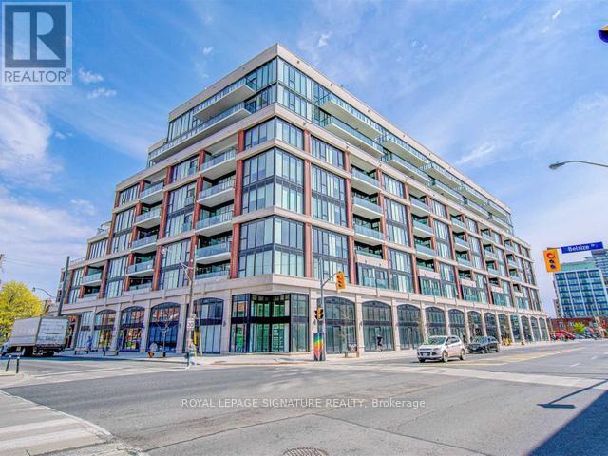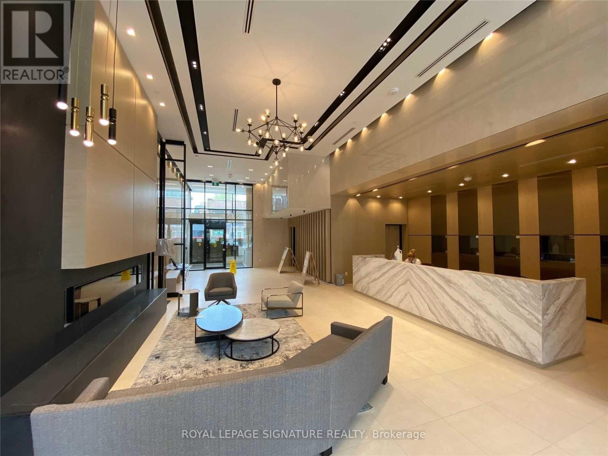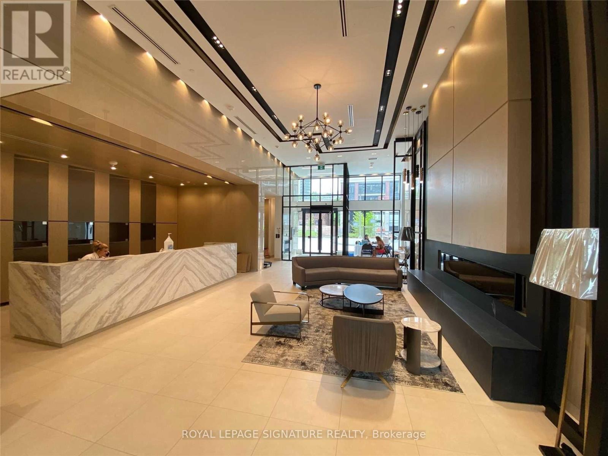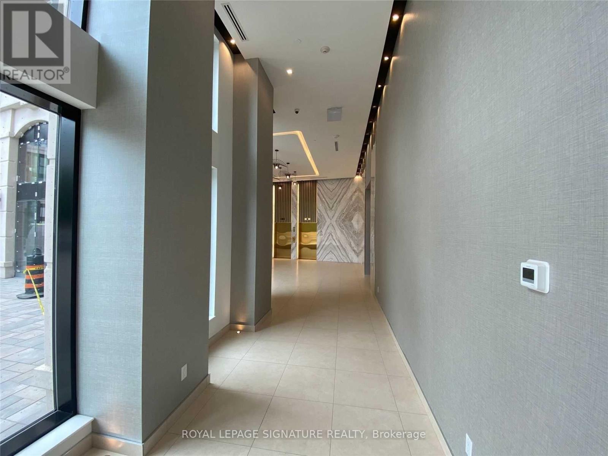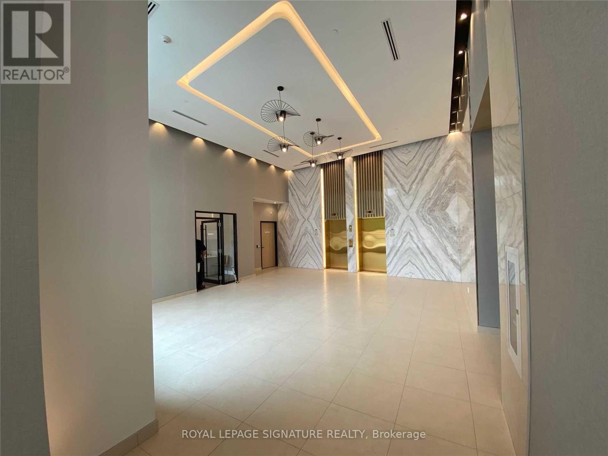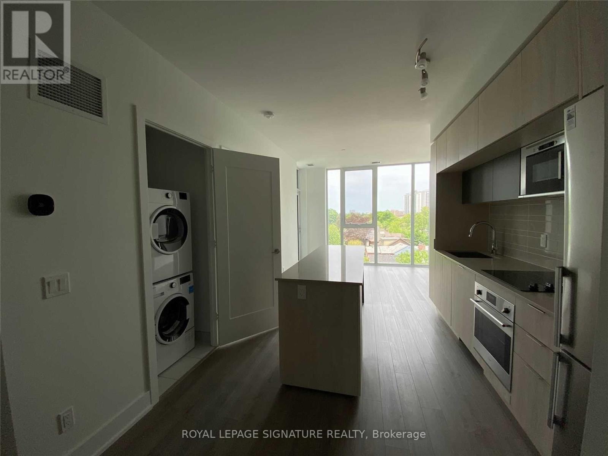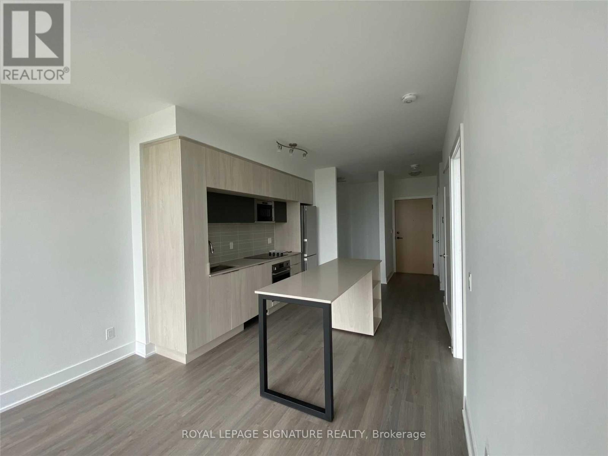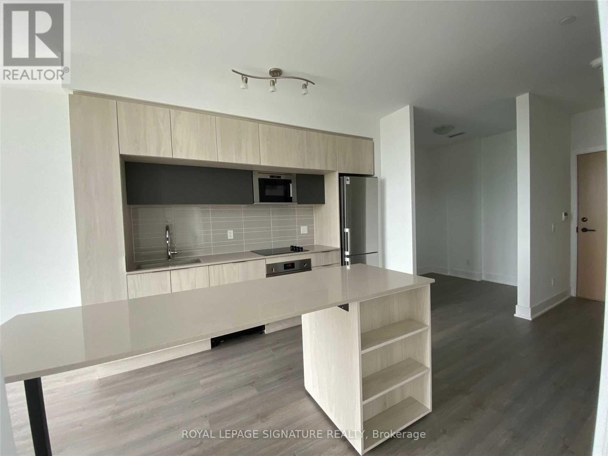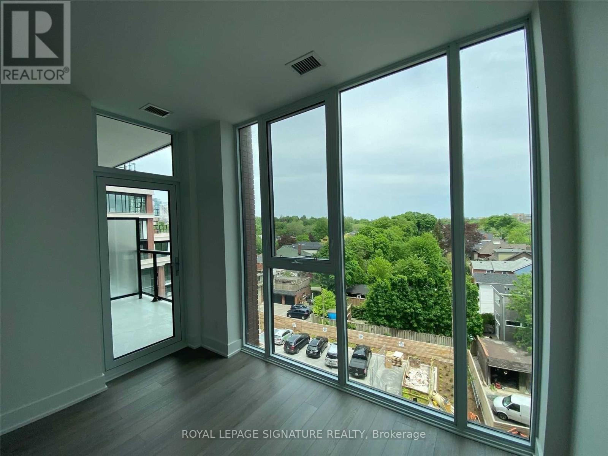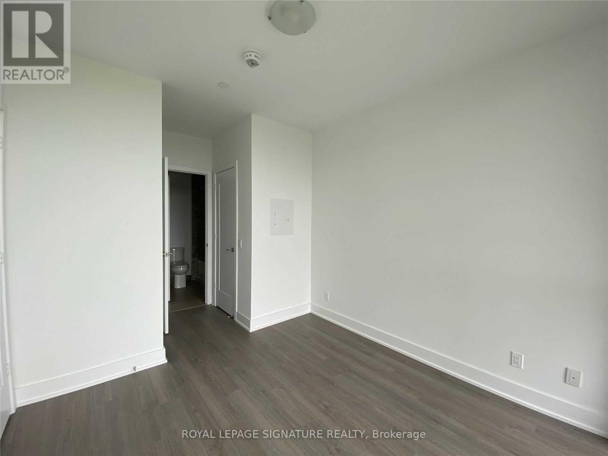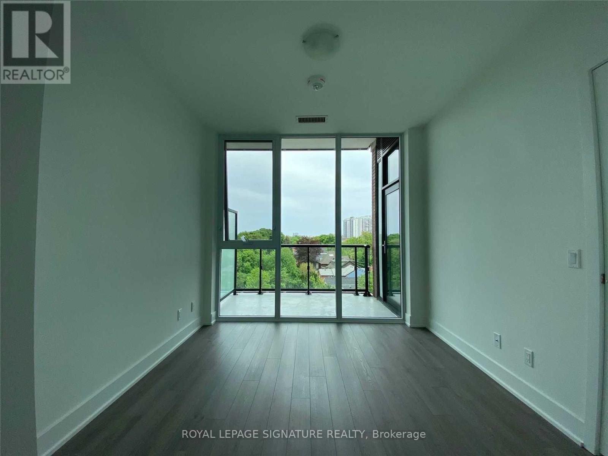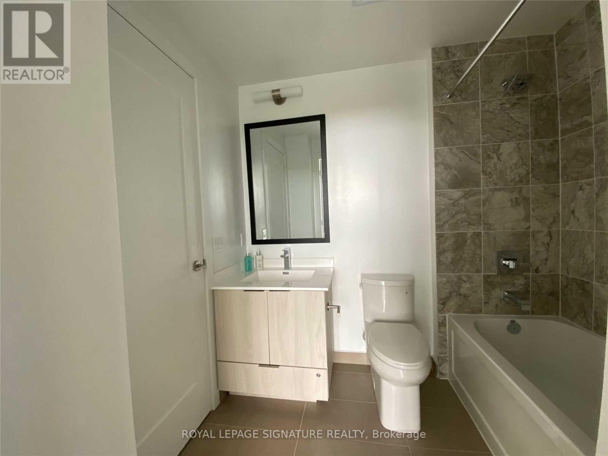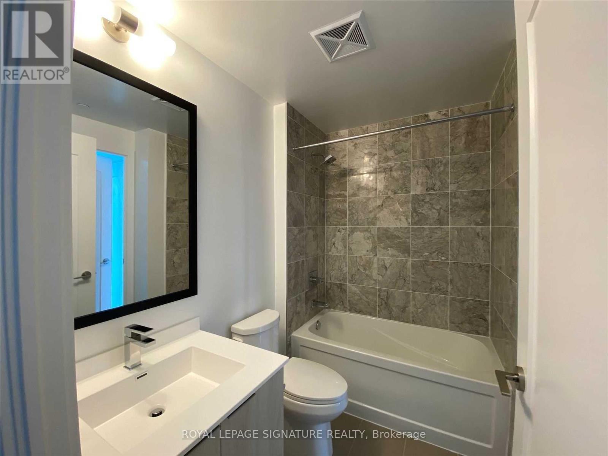505 - 1 Belsize Drive Toronto, Ontario M4S 1L3
2 Bedroom
1 Bathroom
0 - 499 ft2
Central Air Conditioning
Forced Air
$2,650 Monthly
A Boutique Building By Mattamy. "J. Davis House", This Stunning 1+1 Suite Features Bright & Quiet East Facing Split Floor Plan W/ 9' Smooth Ceilings & Flr To Ceiling Wndws. Laminate Kitchen Cabinets. Fully Upgraded Flrs & Tiles. Mins Walk To Davisville Subway, Charming Shops And Restaurants, Cozy Cafes And Parks. (id:24801)
Property Details
| MLS® Number | C12434172 |
| Property Type | Single Family |
| Community Name | Yonge-Eglinton |
| Amenities Near By | Hospital, Park, Public Transit |
| Community Features | Pet Restrictions |
| Features | Balcony |
Building
| Bathroom Total | 1 |
| Bedrooms Above Ground | 1 |
| Bedrooms Below Ground | 1 |
| Bedrooms Total | 2 |
| Age | New Building |
| Amenities | Security/concierge, Exercise Centre, Party Room, Sauna, Storage - Locker |
| Cooling Type | Central Air Conditioning |
| Exterior Finish | Brick, Concrete |
| Flooring Type | Laminate |
| Heating Fuel | Natural Gas |
| Heating Type | Forced Air |
| Size Interior | 0 - 499 Ft2 |
| Type | Apartment |
Parking
| Underground | |
| Garage |
Land
| Acreage | No |
| Land Amenities | Hospital, Park, Public Transit |
Rooms
| Level | Type | Length | Width | Dimensions |
|---|---|---|---|---|
| Ground Level | Living Room | 3.37 m | 2.63 m | 3.37 m x 2.63 m |
| Ground Level | Dining Room | 3.37 m | 2.63 m | 3.37 m x 2.63 m |
| Ground Level | Kitchen | 3.22 m | 2.61 m | 3.22 m x 2.61 m |
| Ground Level | Primary Bedroom | 3.13 m | 3 m | 3.13 m x 3 m |
| Ground Level | Den | 2.14 m | 2.38 m | 2.14 m x 2.38 m |
Contact Us
Contact us for more information
Scott Hua
Salesperson
Royal LePage Signature Realty
201-30 Eglinton Ave West
Mississauga, Ontario L5R 3E7
201-30 Eglinton Ave West
Mississauga, Ontario L5R 3E7
(905) 568-2121
(905) 568-2588


