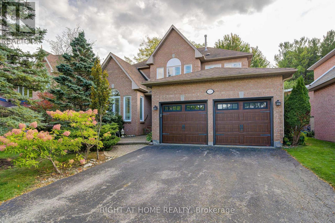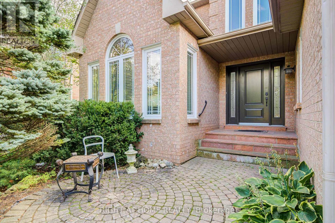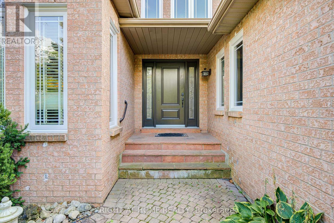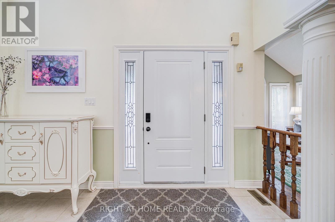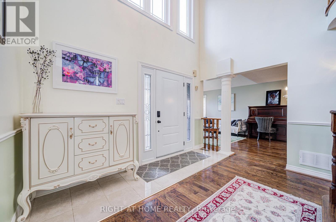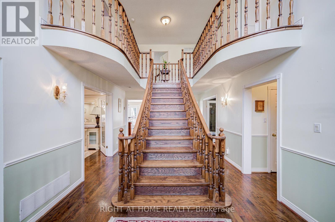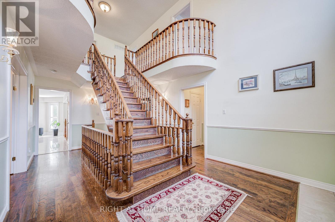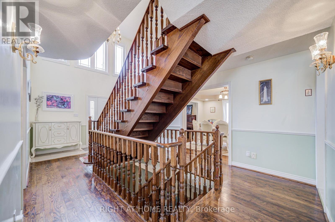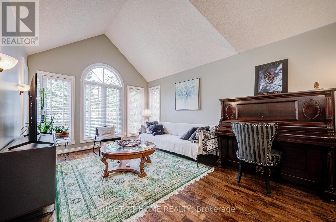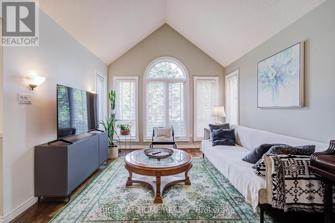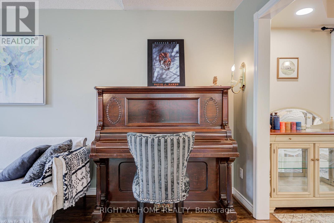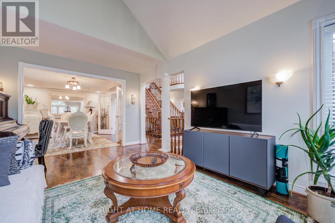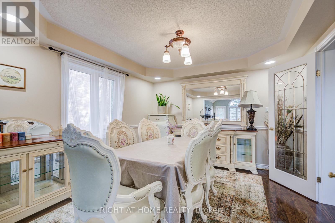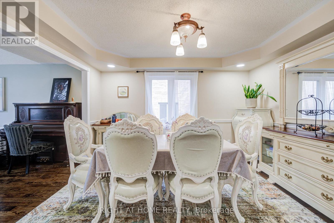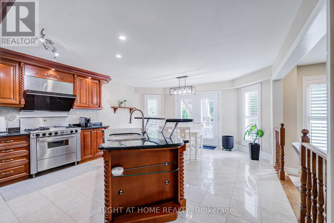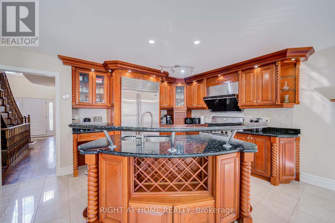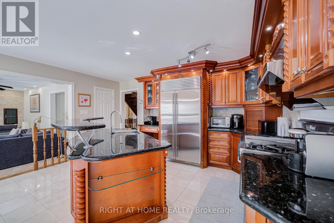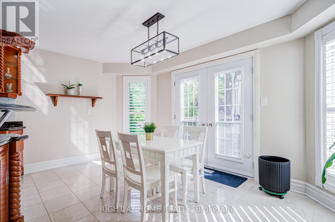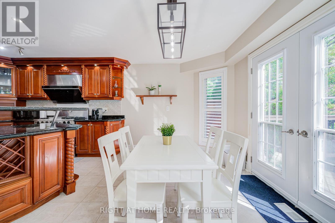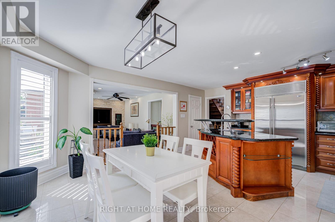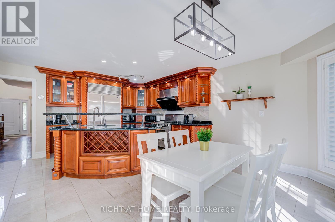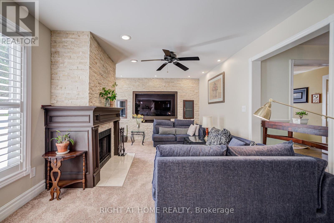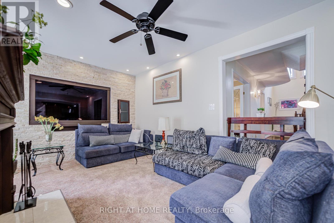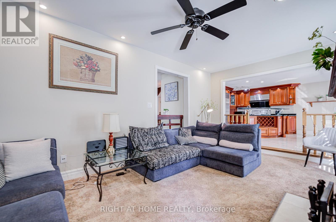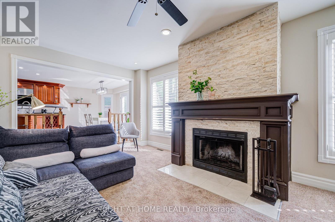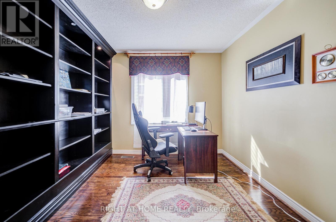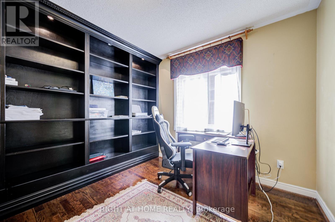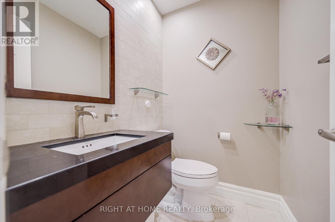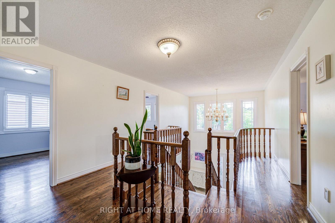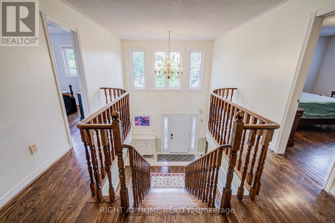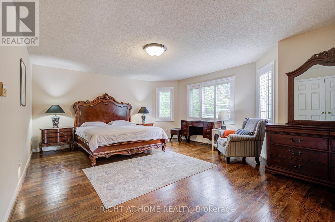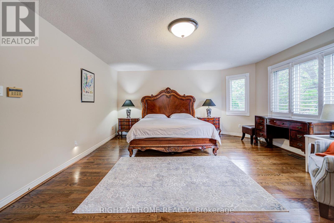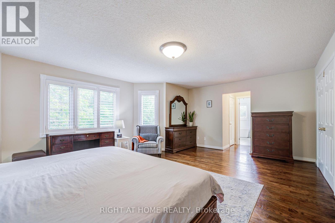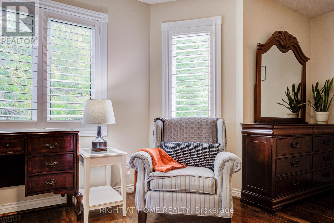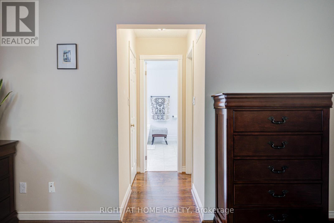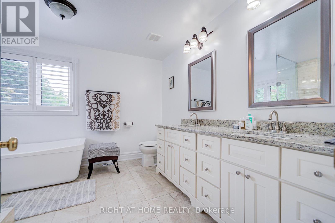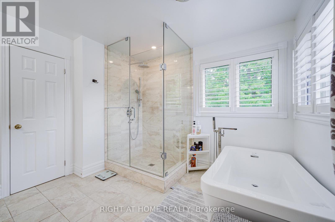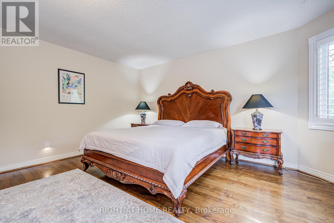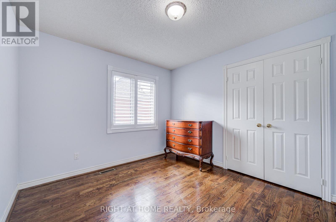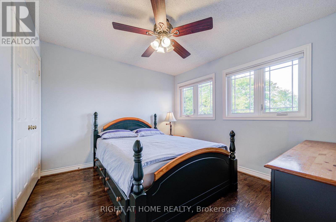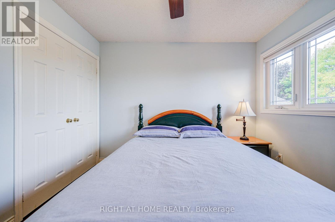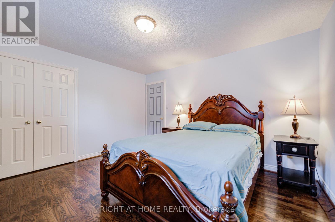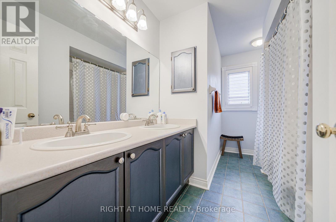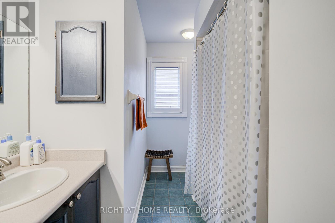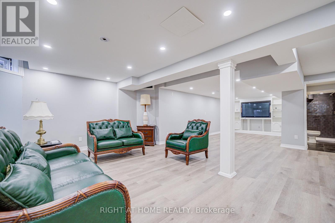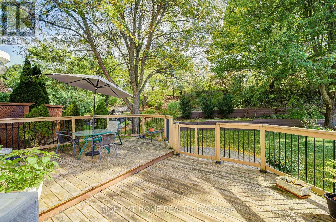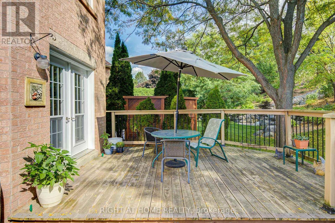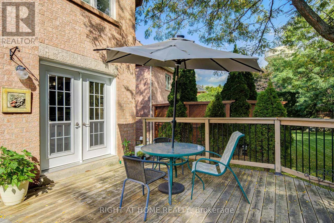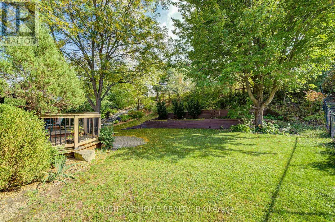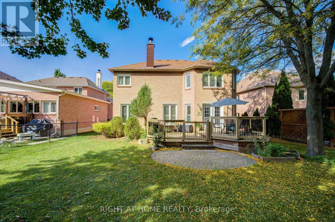128 Carlyle Crescent Aurora, Ontario L4G 6P7
$1,598,800
Pride of Ownership Shines! Welcome to this beautifully maintained home, perfect for raising a family or enjoying a comfortable retirement lifestyle. Nestled on a child-friendly street in one of Aurora's most sought-after communities, this charming house is ready to become your next home. Featuring a functional layout, hardwood flooring, and soaring 9-foot ceilings on the main floor, the home offers both style and comfort. The spacious family room with a cozy fireplace creates the perfect setting for cherished moments with loved ones. A bright, open kitchen and breakfast area showcase a granite island and built-in appliances, ideal for everyday living and entertaining. The primary bedroom boasts a large walk-in closet and a luxurious 5-piece ensuite. The finished basement with brand-new flooring provides versatile space for recreation, work, or relaxation. With green space at your back, embrace both natures beauty and a greater sense of privacy. Bathed in natural light, this exceptional home offers a rare combination of warmth, comfort, and functionality. Don't miss the opportunity to make it yours! (id:24801)
Property Details
| MLS® Number | N12434128 |
| Property Type | Single Family |
| Neigbourhood | Aurora Country |
| Community Name | Aurora Highlands |
| Amenities Near By | Park, Schools |
| Equipment Type | Water Heater |
| Parking Space Total | 6 |
| Rental Equipment Type | Water Heater |
Building
| Bathroom Total | 4 |
| Bedrooms Above Ground | 4 |
| Bedrooms Total | 4 |
| Appliances | Central Vacuum, Dishwasher, Dryer, Hood Fan, Stove, Washer, Refrigerator |
| Basement Development | Finished |
| Basement Type | N/a (finished) |
| Construction Style Attachment | Detached |
| Cooling Type | Central Air Conditioning |
| Exterior Finish | Brick |
| Fireplace Present | Yes |
| Flooring Type | Hardwood, Laminate, Porcelain Tile, Carpeted |
| Foundation Type | Concrete |
| Half Bath Total | 1 |
| Heating Fuel | Natural Gas |
| Heating Type | Forced Air |
| Stories Total | 2 |
| Size Interior | 2,500 - 3,000 Ft2 |
| Type | House |
| Utility Water | Municipal Water |
Parking
| Attached Garage | |
| Garage |
Land
| Acreage | No |
| Land Amenities | Park, Schools |
| Sewer | Sanitary Sewer |
| Size Depth | 161 Ft |
| Size Frontage | 47 Ft ,4 In |
| Size Irregular | 47.4 X 161 Ft ; 60.6 Ft Rear And 167 Ft East Side |
| Size Total Text | 47.4 X 161 Ft ; 60.6 Ft Rear And 167 Ft East Side |
| Zoning Description | Residential |
Rooms
| Level | Type | Length | Width | Dimensions |
|---|---|---|---|---|
| Second Level | Bedroom 4 | 3.35 m | 3.05 m | 3.35 m x 3.05 m |
| Second Level | Primary Bedroom | 6.1 m | 4.71 m | 6.1 m x 4.71 m |
| Second Level | Bedroom 2 | 3.96 m | 3.5 m | 3.96 m x 3.5 m |
| Second Level | Bedroom 3 | 3.4 m | 3.05 m | 3.4 m x 3.05 m |
| Basement | Recreational, Games Room | 9.7 m | 4.2 m | 9.7 m x 4.2 m |
| Basement | Exercise Room | 8.5 m | 3.44 m | 8.5 m x 3.44 m |
| Main Level | Living Room | 4.9 m | 3.5 m | 4.9 m x 3.5 m |
| Main Level | Dining Room | 3.96 m | 3.5 m | 3.96 m x 3.5 m |
| Main Level | Kitchen | 4.5 m | 2.9 m | 4.5 m x 2.9 m |
| Main Level | Eating Area | 4.5 m | 2.7 m | 4.5 m x 2.7 m |
| Main Level | Family Room | 6.01 m | 3.66 m | 6.01 m x 3.66 m |
| Main Level | Office | 3.35 m | 3.05 m | 3.35 m x 3.05 m |
Contact Us
Contact us for more information
Songyu Ni
Salesperson
1396 Don Mills Rd Unit B-121
Toronto, Ontario M3B 0A7
(416) 391-3232
(416) 391-0319
www.rightathomerealty.com/
Calvin Ni
Salesperson
brotherteamhomes.ca/
1550 16th Avenue Bldg B Unit 3 & 4
Richmond Hill, Ontario L4B 3K9
(905) 695-7888
(905) 695-0900


