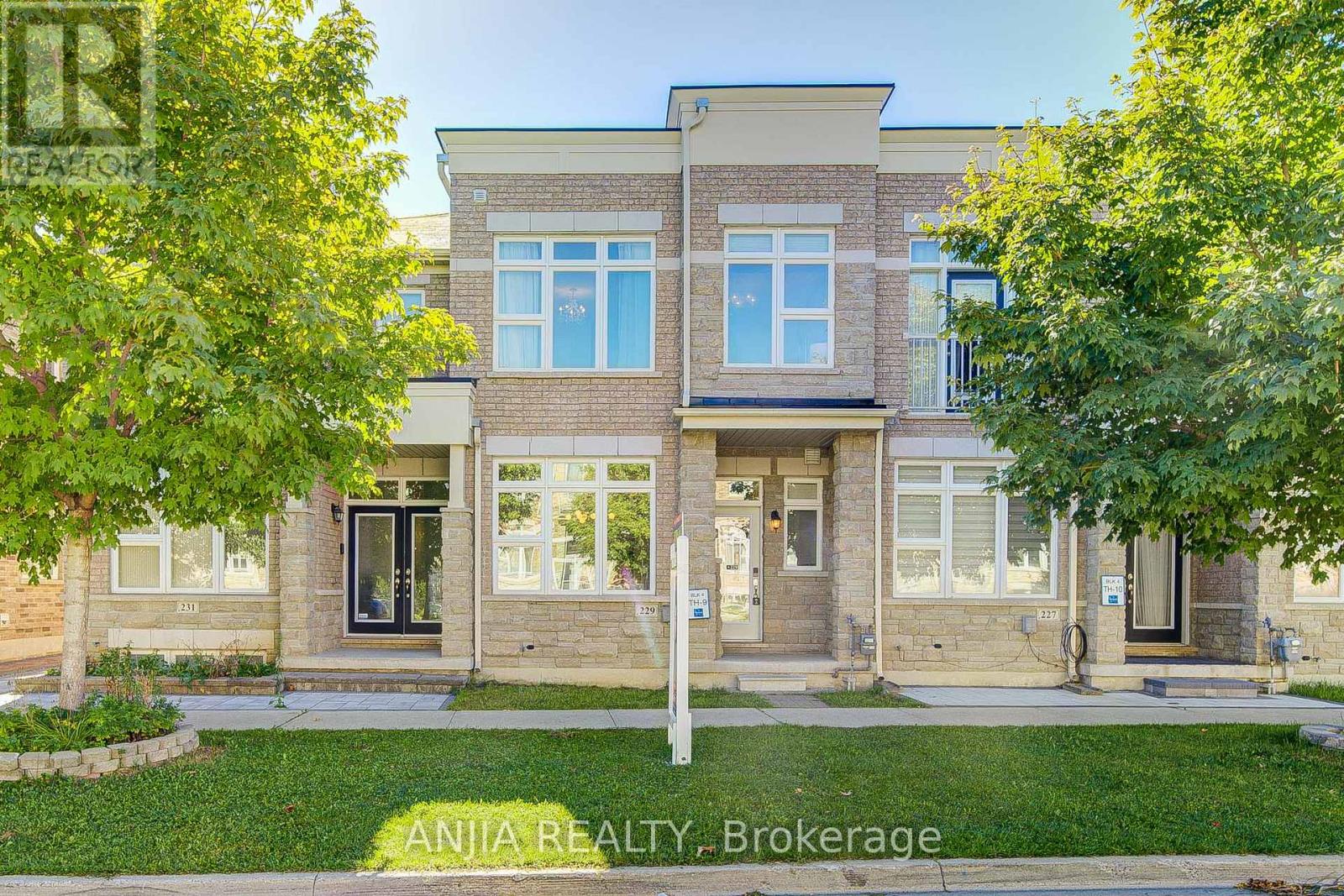229 South Unionville Avenue Markham, Ontario L3R 5S6
$1,190,000
Freshly Painted Throughout With Smooth Ceilings And Pot Lights On The Main Floor. The Upgraded Kitchen Features A Central Island, Stainless Steel Appliances, Extended Cabinets, And A Ceramic Backsplash. Engineered Flooring On The Main Level And Laminate Flooring On The Second Floor. A Spacious Family Room With A Gas Fireplace Overlooks The Backyard. There Are 3 Bedrooms And 3 Bathrooms, Including A Large Primary Bedroom With A 5-Piece Ensuite And Walk-In Closet. A Convenient Second-Floor Laundry Room Includes Built-In Shelves. The Detached Garage Offers 2 Driveway Parking Spots And A Smart Garage Opener With App Control.This Home Is Outfitted With Smart Features Including A Video Doorbell With App Access And Motion-Activated Recording (No Membership Required), Smart Locks On Both Entrances, An Ecobee Thermostat With Remote Temperature Control, And An App-Controlled Light Switch In The Primary BedroomPerfect For Controlling Lights From Bed.Located Near Kennedy And Highway 407 With Easy Access To Schools, Parks, Transit, And Shopping. The Unfinished Basement Is Ready For Your Personal Touch. A Must See! (id:24801)
Property Details
| MLS® Number | N12434251 |
| Property Type | Single Family |
| Community Name | Village Green-South Unionville |
| Equipment Type | Water Heater |
| Parking Space Total | 3 |
| Rental Equipment Type | Water Heater |
Building
| Bathroom Total | 3 |
| Bedrooms Above Ground | 3 |
| Bedrooms Total | 3 |
| Appliances | Dishwasher, Dryer, Stove, Washer, Refrigerator |
| Basement Development | Unfinished |
| Basement Type | N/a (unfinished) |
| Construction Style Attachment | Attached |
| Cooling Type | Central Air Conditioning |
| Exterior Finish | Brick, Stone |
| Fireplace Present | Yes |
| Flooring Type | Laminate, Ceramic |
| Half Bath Total | 1 |
| Heating Fuel | Natural Gas |
| Heating Type | Forced Air |
| Stories Total | 2 |
| Size Interior | 1,500 - 2,000 Ft2 |
| Type | Row / Townhouse |
| Utility Water | Municipal Water |
Parking
| Detached Garage | |
| Garage |
Land
| Acreage | No |
| Sewer | Sanitary Sewer |
| Size Depth | 111 Ft ,10 In |
| Size Frontage | 18 Ft ,1 In |
| Size Irregular | 18.1 X 111.9 Ft |
| Size Total Text | 18.1 X 111.9 Ft |
Rooms
| Level | Type | Length | Width | Dimensions |
|---|---|---|---|---|
| Second Level | Bedroom 3 | 2.69 m | 3.81 m | 2.69 m x 3.81 m |
| Second Level | Laundry Room | 2.59 m | 1.67 m | 2.59 m x 1.67 m |
| Second Level | Primary Bedroom | 3.35 m | 5.49 m | 3.35 m x 5.49 m |
| Second Level | Bedroom 2 | 2.44 m | 3.76 m | 2.44 m x 3.76 m |
| Main Level | Foyer | 2.15 m | 1.99 m | 2.15 m x 1.99 m |
| Main Level | Living Room | 3.35 m | 3.1 m | 3.35 m x 3.1 m |
| Main Level | Dining Room | 2.99 m | 3.1 m | 2.99 m x 3.1 m |
| Main Level | Family Room | 3.35 m | 4.57 m | 3.35 m x 4.57 m |
| Main Level | Kitchen | 2.83 m | 5.23 m | 2.83 m x 5.23 m |
| Main Level | Eating Area | 2.84 m | 3.5 m | 2.84 m x 3.5 m |
Contact Us
Contact us for more information
Harry Siu
Broker of Record
(416) 565-1888
anjiarealty.ca/
3601 Hwy 7 #308
Markham, Ontario L3R 0M3
(905) 808-6000
(905) 505-6000
Sara Qiao
Salesperson
www.saraqiao.com/
saraqiao/
3601 Hwy 7 #308
Markham, Ontario L3R 0M3
(905) 808-6000
(905) 505-6000



















































