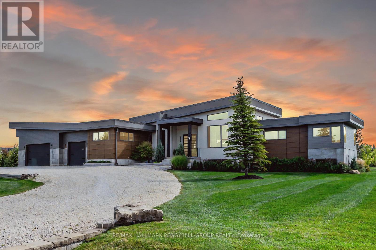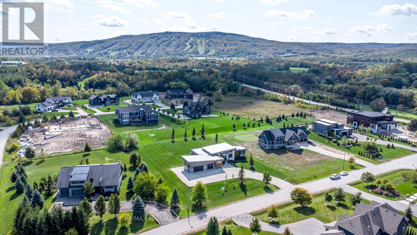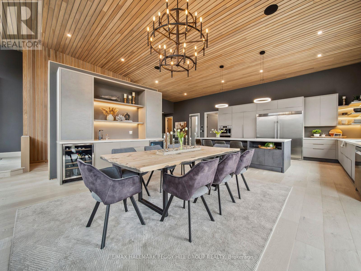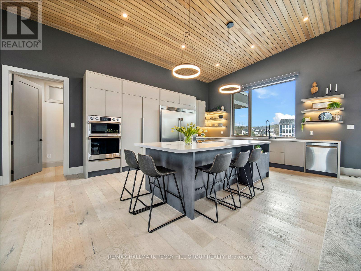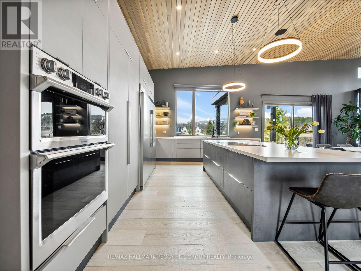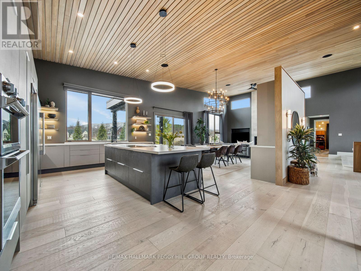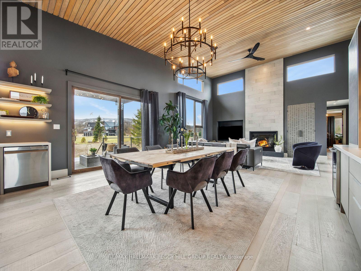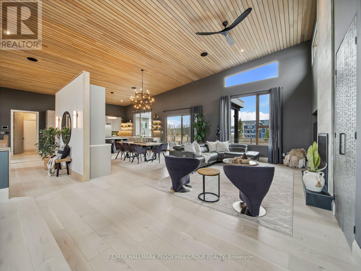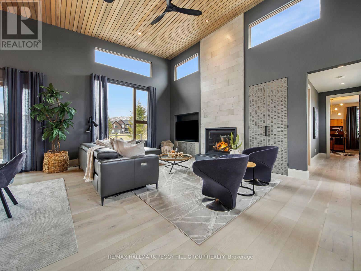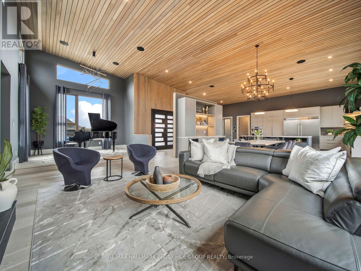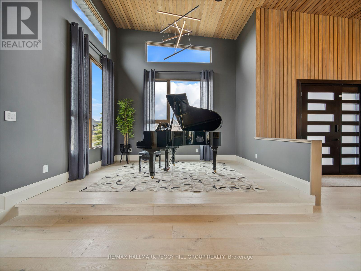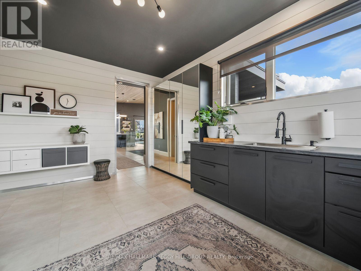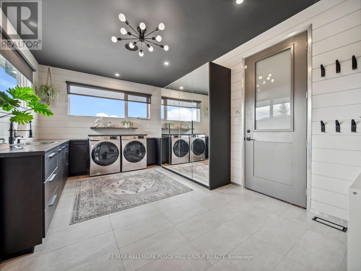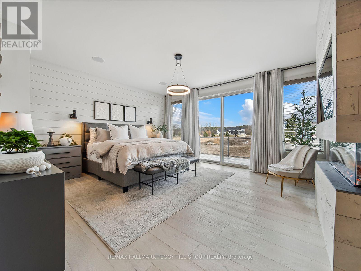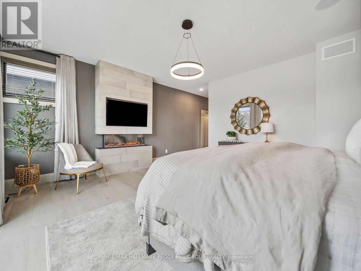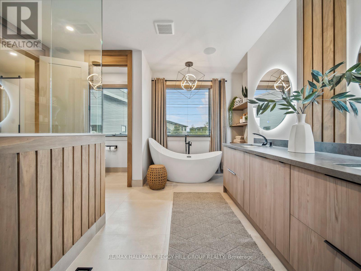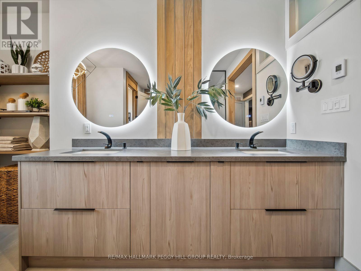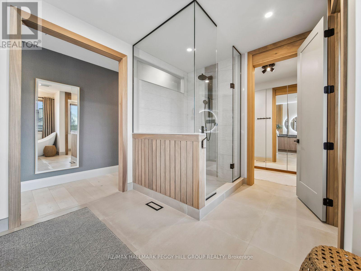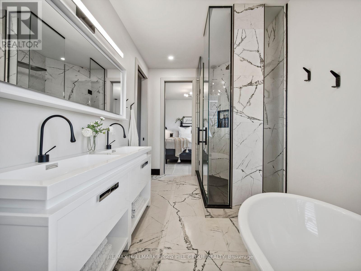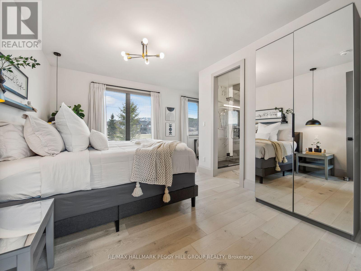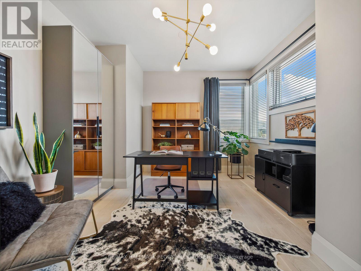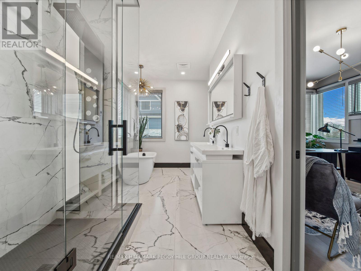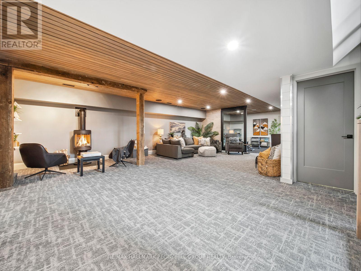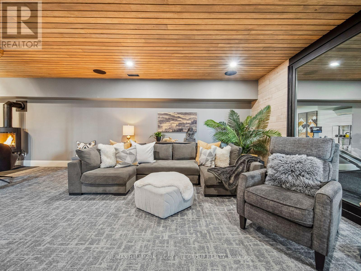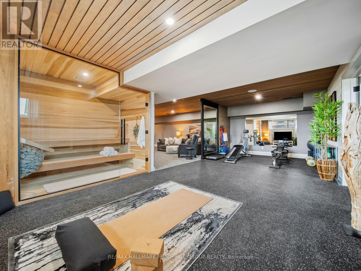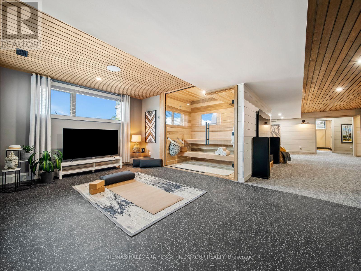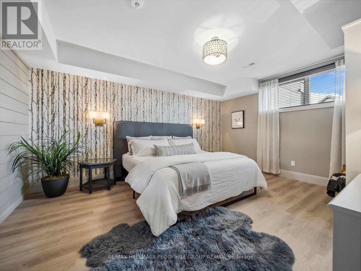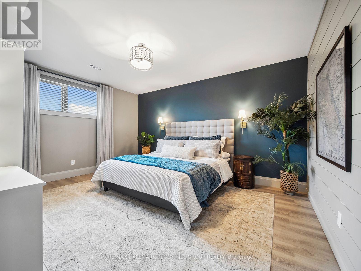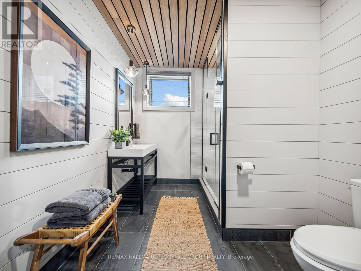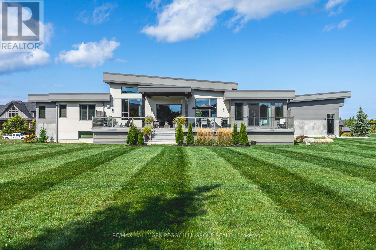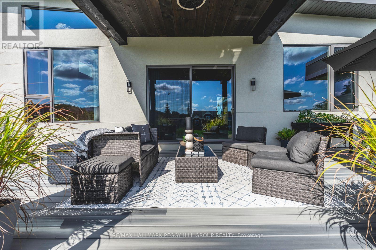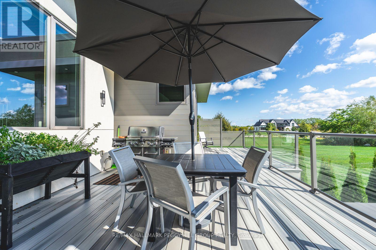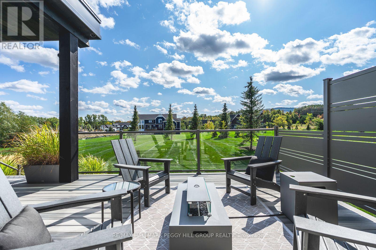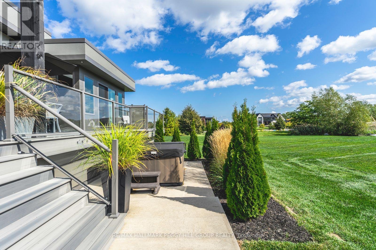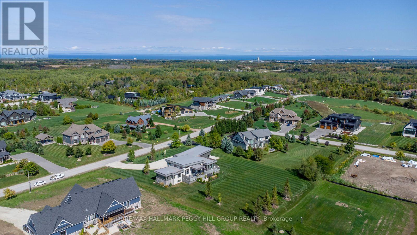7 Meadowlark Way Collingwood, Ontario L9Y 0K1
$25,000 Monthly
MODERN, ORGANIC & TIMELESS CUSTOM-BUILT BUNGALOW AVAILABLE FOR SEASONAL LEASE FEATURING OVER 5,500 SQFT OF COMFORT-DRIVEN LIVING SPACE! Located in the equally coveted and convenient Windrose Estates, this bungalow for lease from December to March is just a short distance from all area amenities, including Osler Bluffs, Blue Mountain, and downtown Collingwood. Exceptional curb appeal with a triple-car garage and driveway parking for 12+ vehicles makes this residence as impressive on the outside as it is within. The open concept main level features a wood slat 12-16 vaulted ceiling, wide plank engineered oak flooring and oversized windows to take advantage of the natural light and escarpment views. Designed to gather in style with a European kitchen with built-in appliances and a separate coffee/wine bar, elevated grand piano lounge, integrated Elan entertainment system (14 zones/26 built-in speakers) and multiple walkouts to the 42x14 composite deck. Support your healthy and active lifestyle in the home gym, yoga studio, cedar/basswood glass-front HUUM sauna, 6-person hot tub, large music/games room, and with the bonus of an additional lower-level laundry/sports storage room for all your gear. After a long day of playing, cozy up in front of one of the three fireplaces and enjoy a movie in the theatre room, great room or with a book in the chill lounge. Plenty of space for a large family with 3+2 bedrooms (one currently used as a home office) and 3.5 bathrooms. Experience the ultimate seasonal retreat in this exceptional Windrose Estates #HomeToStay! (id:24801)
Property Details
| MLS® Number | S12434248 |
| Property Type | Single Family |
| Community Name | Collingwood |
| Amenities Near By | Ski Area, Beach, Golf Nearby, Marina, Park |
| Communication Type | High Speed Internet |
| Features | Cul-de-sac, Sump Pump, Sauna |
| Parking Space Total | 15 |
| Structure | Deck, Porch, Patio(s) |
| View Type | Mountain View |
Building
| Bathroom Total | 4 |
| Bedrooms Above Ground | 3 |
| Bedrooms Below Ground | 2 |
| Bedrooms Total | 5 |
| Age | 0 To 5 Years |
| Amenities | Fireplace(s) |
| Appliances | Hot Tub, Garage Door Opener Remote(s), Oven - Built-in, Water Heater, Water Softener, Range, Dishwasher, Dryer, Garage Door Opener, Microwave, Hood Fan, Stove, Washer, Window Coverings, Wine Fridge, Refrigerator |
| Architectural Style | Bungalow |
| Basement Development | Finished |
| Basement Features | Walk-up |
| Basement Type | N/a (finished) |
| Construction Status | Insulation Upgraded |
| Construction Style Attachment | Detached |
| Cooling Type | Central Air Conditioning, Air Exchanger |
| Exterior Finish | Stucco, Steel |
| Fire Protection | Security System, Smoke Detectors |
| Fireplace Present | Yes |
| Fireplace Total | 3 |
| Flooring Type | Hardwood, Tile |
| Foundation Type | Concrete |
| Half Bath Total | 1 |
| Heating Fuel | Natural Gas |
| Heating Type | Forced Air |
| Stories Total | 1 |
| Size Interior | 2,500 - 3,000 Ft2 |
| Type | House |
| Utility Water | Municipal Water, Community Water System |
Parking
| Attached Garage | |
| Garage | |
| Inside Entry |
Land
| Acreage | No |
| Land Amenities | Ski Area, Beach, Golf Nearby, Marina, Park |
| Sewer | Septic System |
| Size Depth | 282 Ft ,1 In |
| Size Frontage | 187 Ft |
| Size Irregular | 187 X 282.1 Ft |
| Size Total Text | 187 X 282.1 Ft|1/2 - 1.99 Acres |
Rooms
| Level | Type | Length | Width | Dimensions |
|---|---|---|---|---|
| Lower Level | Bedroom 5 | 4.7 m | 3.89 m | 4.7 m x 3.89 m |
| Lower Level | Recreational, Games Room | 8.74 m | 5.38 m | 8.74 m x 5.38 m |
| Lower Level | Exercise Room | 3.76 m | 3.05 m | 3.76 m x 3.05 m |
| Lower Level | Bedroom 4 | 4.98 m | 3.91 m | 4.98 m x 3.91 m |
| Main Level | Kitchen | 4.34 m | 5.79 m | 4.34 m x 5.79 m |
| Main Level | Dining Room | 4.14 m | 5.72 m | 4.14 m x 5.72 m |
| Main Level | Great Room | 3.81 m | 5.79 m | 3.81 m x 5.79 m |
| Main Level | Laundry Room | 3.56 m | 5.13 m | 3.56 m x 5.13 m |
| Main Level | Primary Bedroom | 4.6 m | 4.78 m | 4.6 m x 4.78 m |
| Main Level | Bedroom 2 | 3.38 m | 4.88 m | 3.38 m x 4.88 m |
| Main Level | Bedroom 3 | 4.42 m | 2.9 m | 4.42 m x 2.9 m |
Utilities
| Electricity | Installed |
https://www.realtor.ca/real-estate/28929379/7-meadowlark-way-collingwood-collingwood
Contact Us
Contact us for more information
Peggy Hill
Broker
peggyhill.com/
374 Huronia Road #101, 106415 & 106419
Barrie, Ontario L4N 8Y9
(705) 739-4455
(866) 919-5276
www.peggyhill.com/
Skye Woolston
Salesperson
374 Huronia Road #101, 106415 & 106419
Barrie, Ontario L4N 8Y9
(705) 739-4455
(866) 919-5276
www.peggyhill.com/


