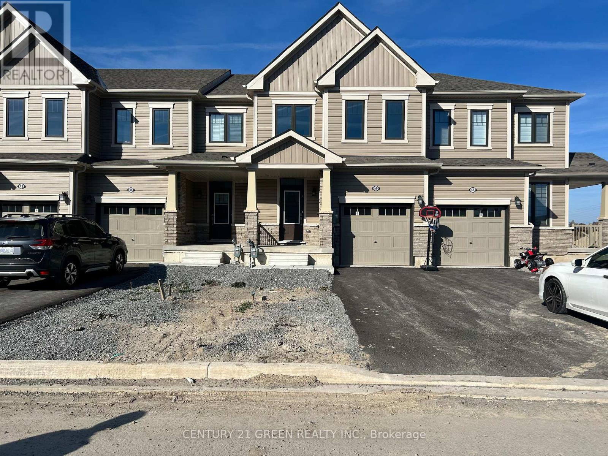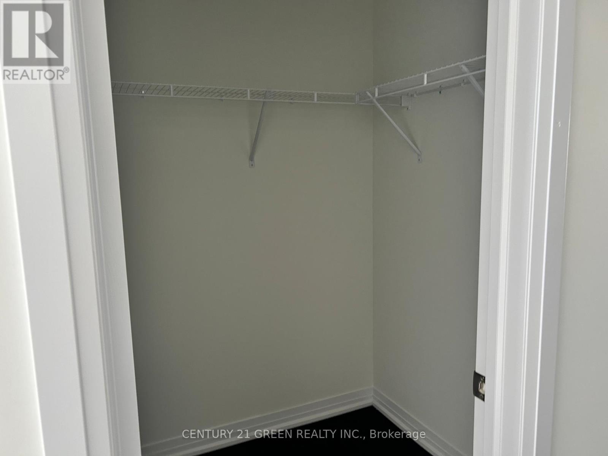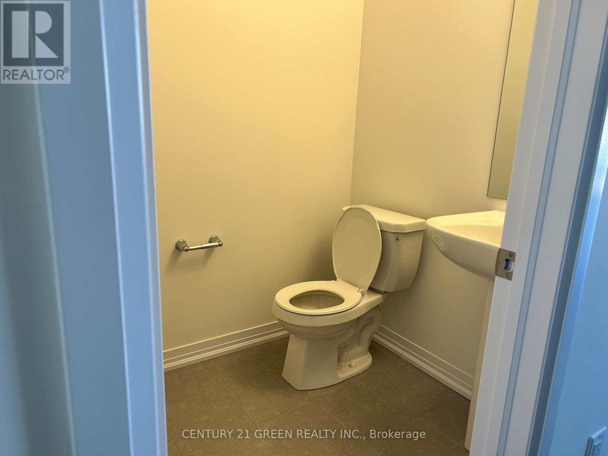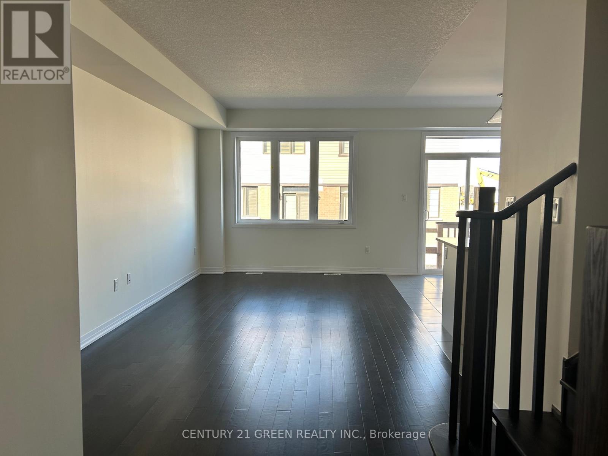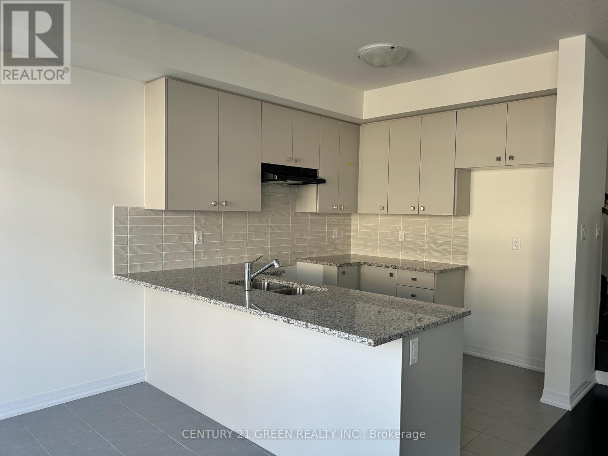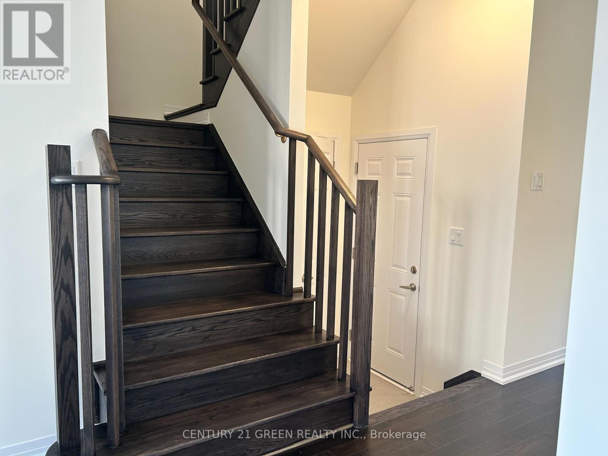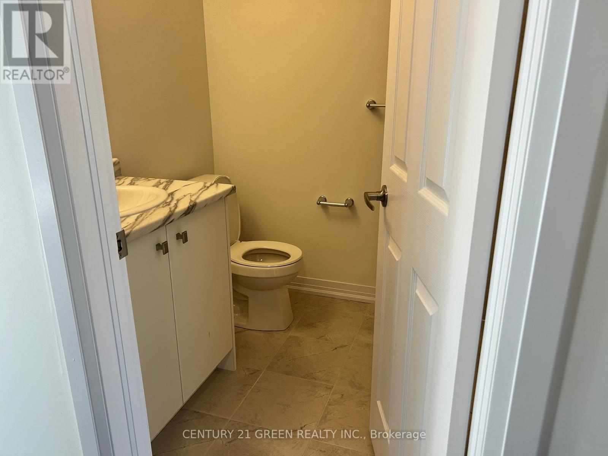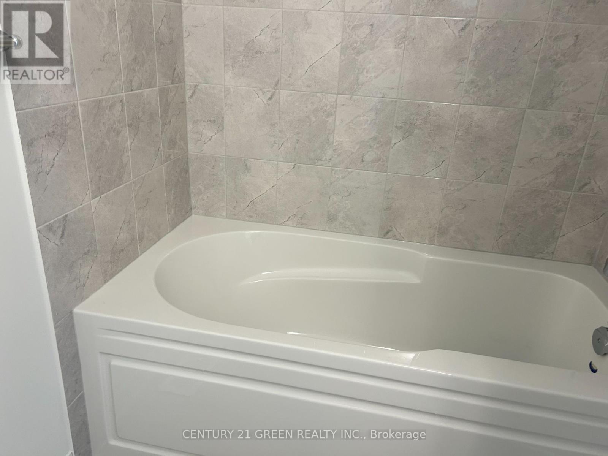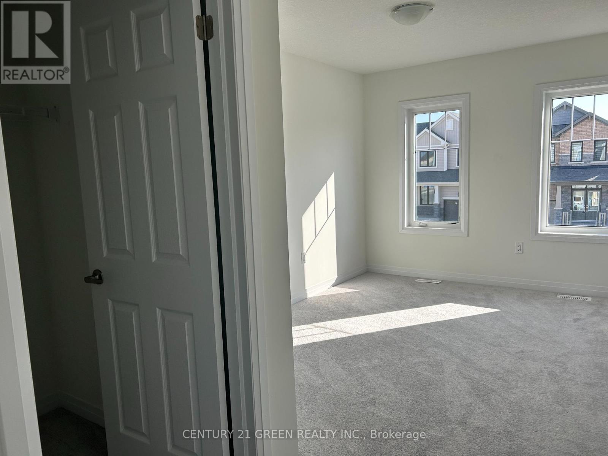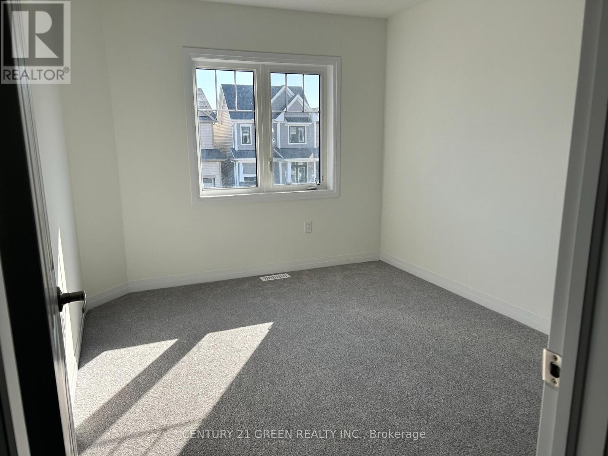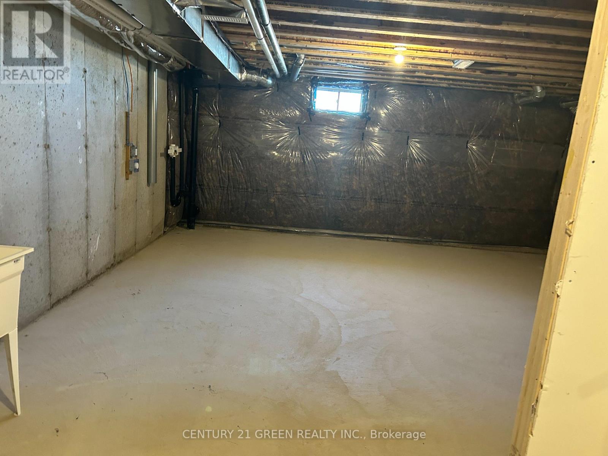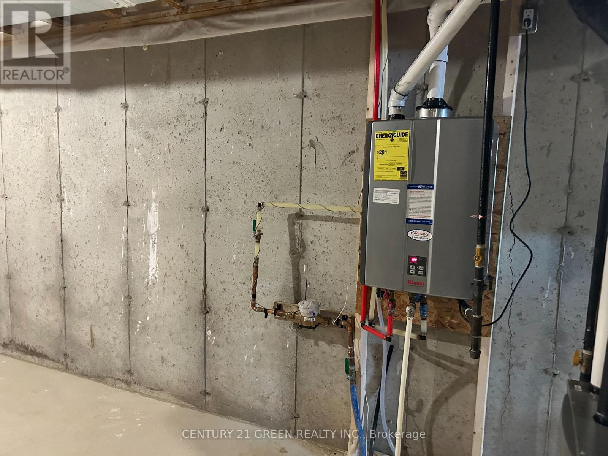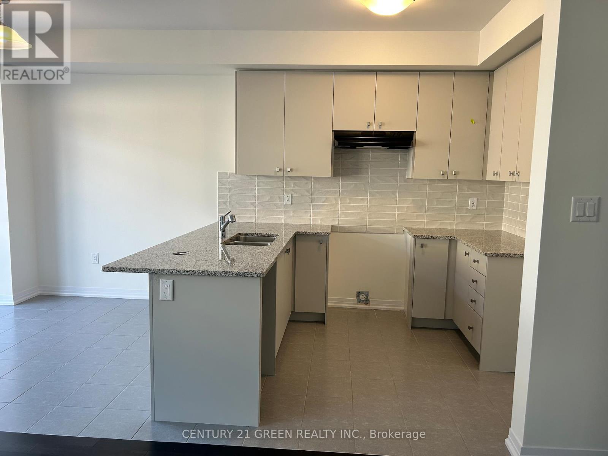50 Selection Heights Thorold, Ontario L2V 0P3
3 Bedroom
3 Bathroom
1,500 - 2,000 ft2
Forced Air
$2,400 Monthly
3 Bedroom Brand new townhome, never lived in yet for lease! you will enjoy out of the box appliance to be installed and window blinds. Master with a 4 pc ensuite and walk in closed. Lots of storage space, the basement is wide open for all your use. Minutes to Falls and Outlet malls (id:24801)
Property Details
| MLS® Number | X12434070 |
| Property Type | Single Family |
| Community Name | 560 - Rolling Meadows |
| Equipment Type | Water Heater |
| Features | In Suite Laundry |
| Parking Space Total | 3 |
| Rental Equipment Type | Water Heater |
Building
| Bathroom Total | 3 |
| Bedrooms Above Ground | 3 |
| Bedrooms Total | 3 |
| Age | 0 To 5 Years |
| Appliances | Dishwasher, Dryer, Stove, Washer, Window Coverings, Refrigerator |
| Basement Type | Full |
| Construction Style Attachment | Attached |
| Exterior Finish | Aluminum Siding |
| Flooring Type | Laminate, Ceramic, Carpeted |
| Foundation Type | Concrete |
| Half Bath Total | 1 |
| Heating Fuel | Natural Gas |
| Heating Type | Forced Air |
| Stories Total | 2 |
| Size Interior | 1,500 - 2,000 Ft2 |
| Type | Row / Townhouse |
| Utility Water | Municipal Water |
Parking
| Attached Garage | |
| Garage |
Land
| Acreage | No |
| Sewer | Sanitary Sewer |
Rooms
| Level | Type | Length | Width | Dimensions |
|---|---|---|---|---|
| Second Level | Primary Bedroom | 4.02 m | 4.51 m | 4.02 m x 4.51 m |
| Second Level | Bedroom 2 | 2.74 m | 3.85 m | 2.74 m x 3.85 m |
| Second Level | Bedroom 3 | 2.98 m | 3.65 m | 2.98 m x 3.65 m |
| Ground Level | Great Room | 3.29 m | 6.88 m | 3.29 m x 6.88 m |
| Ground Level | Kitchen | 2.7 m | 2.75 m | 2.7 m x 2.75 m |
| Ground Level | Eating Area | 2.7 m | 2.75 m | 2.7 m x 2.75 m |
Contact Us
Contact us for more information
Amolak Dhindsa
Broker
www.listnsellhouses.com/
Century 21 Green Realty Inc.
(905) 565-9565
(905) 565-9522


