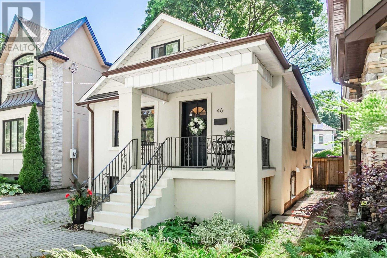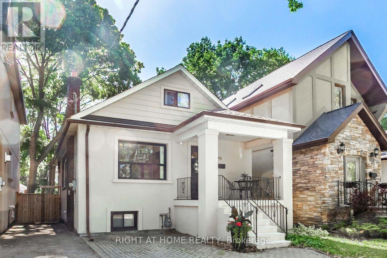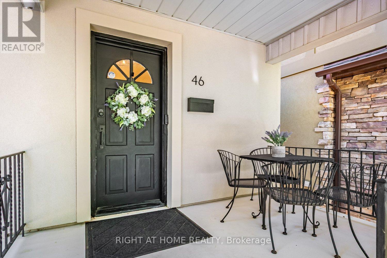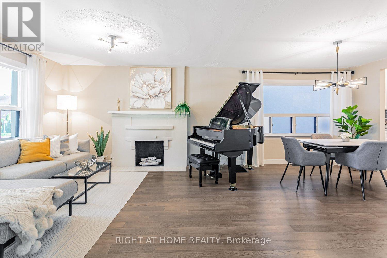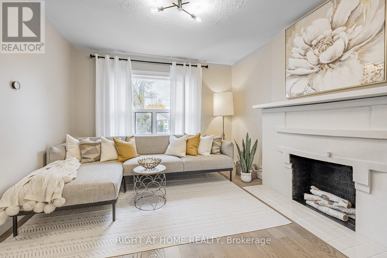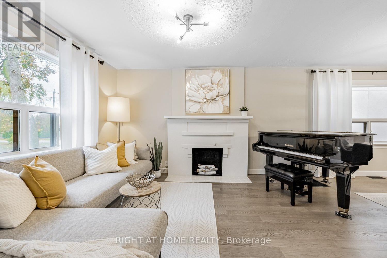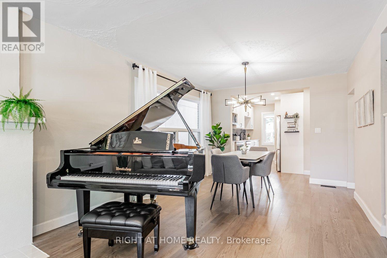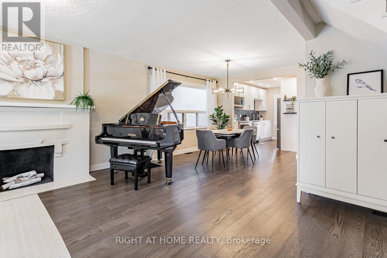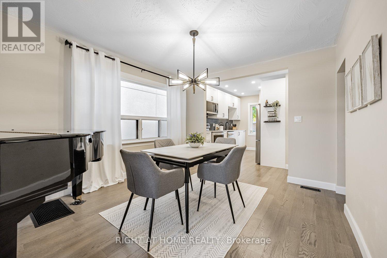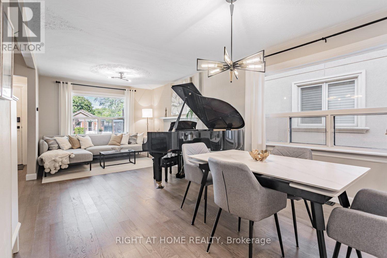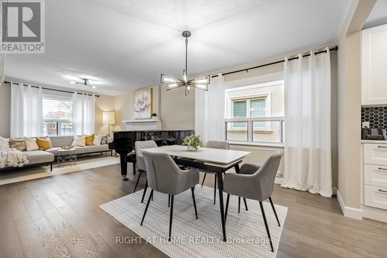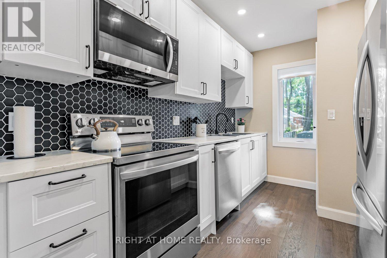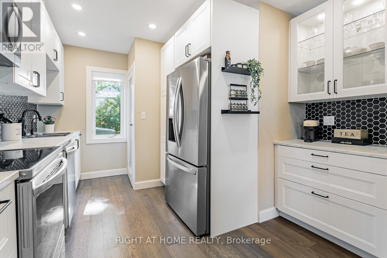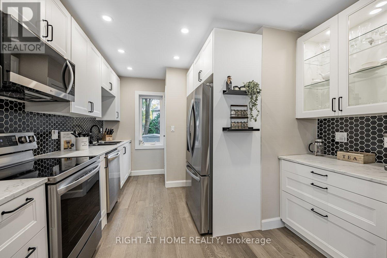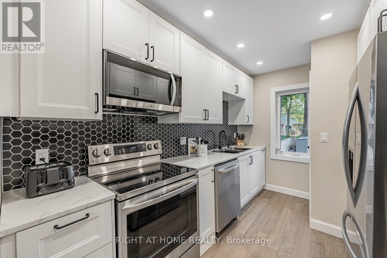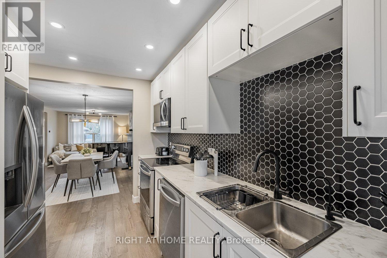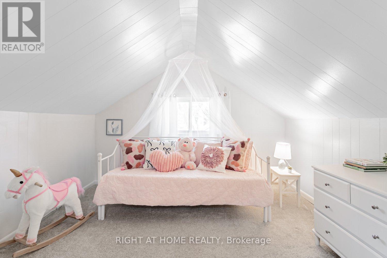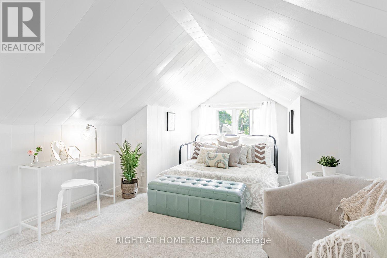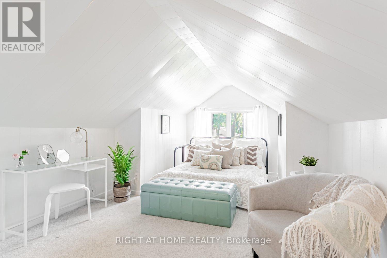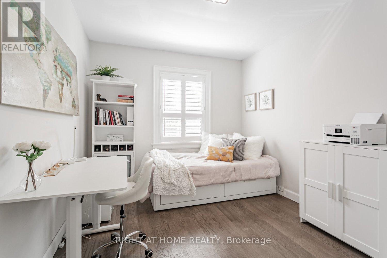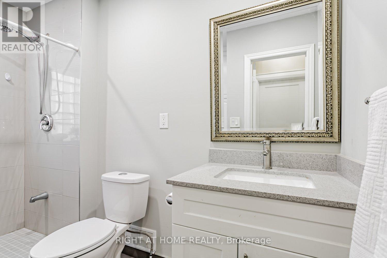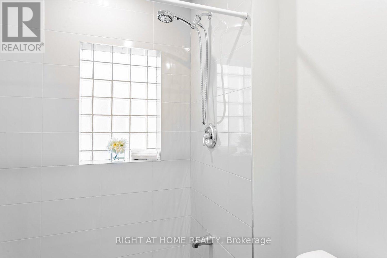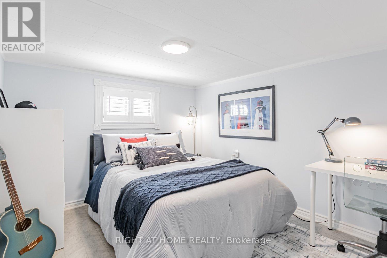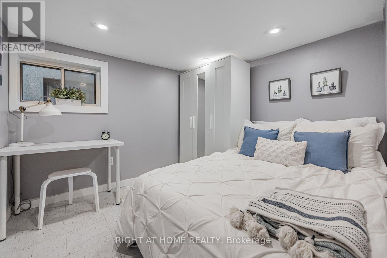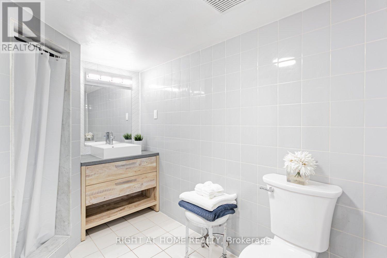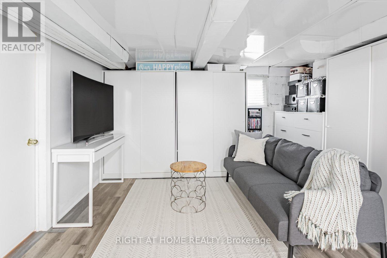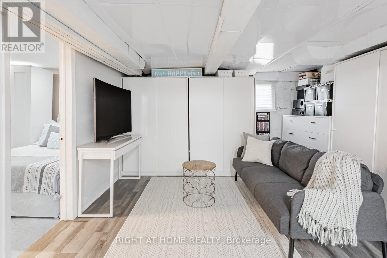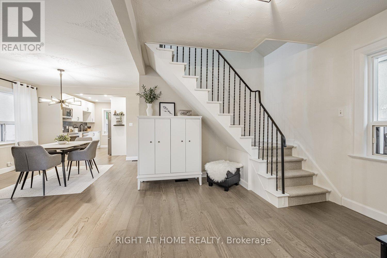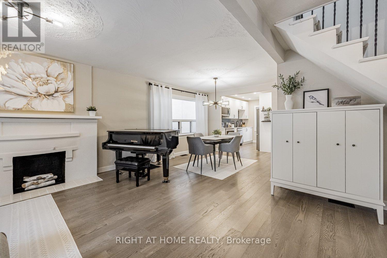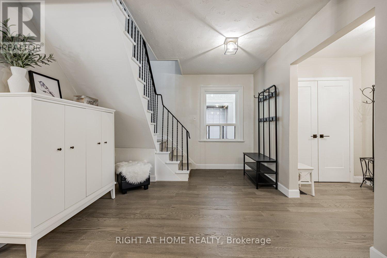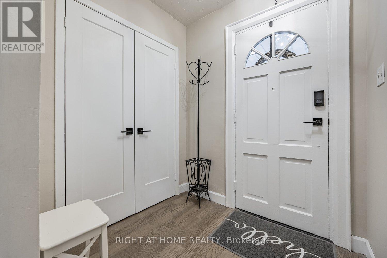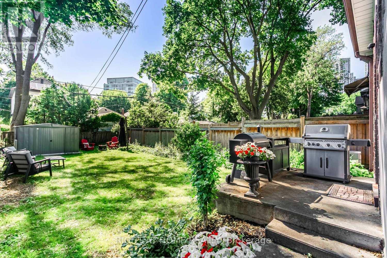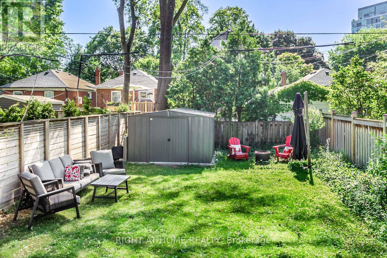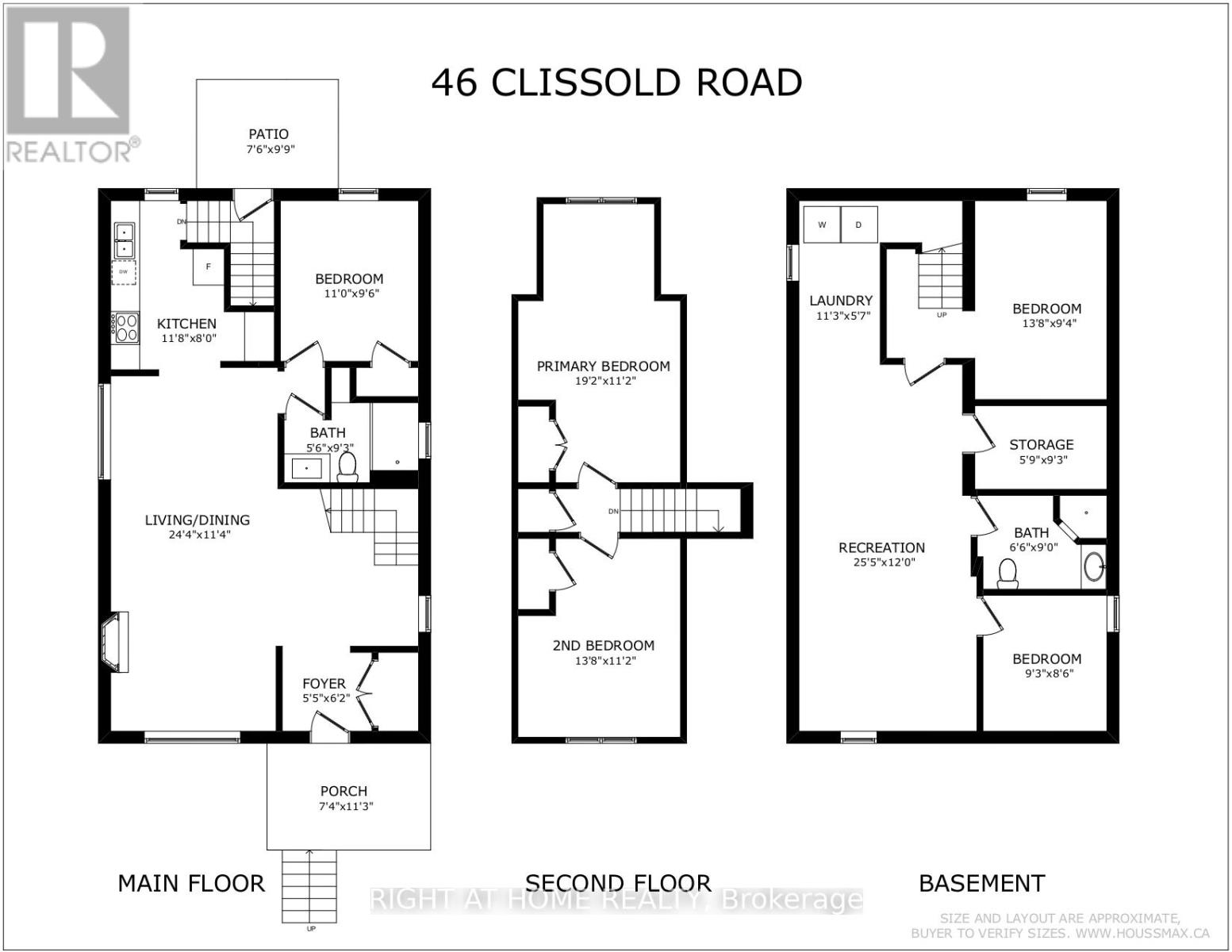46 Clissold Road Toronto, Ontario M8Z 4T5
$1,399,000
Beautifully Updated 5-Bedroom Detached Home On A Quiet Tree-Lined Street, Perfectly Positioned On A Premium 29 X 120 Foot Lot In The Highly Desirable Islington Village Community, Cherished For Its Family-Friendly Atmosphere And Unmatched Convenience. Over $250K In Recent Upgrades Include New Stucco Exterior, Custom Kitchen With LG Appliances, Hardwood Flooring, Upgraded Electrical Panel, New A/C, Lighting, And More. Bright Open Living/Dining Areas With Cozy Wood-Burning Fireplace, Main Floor Bedroom And 3-Pc Bath. Upper Level Offers 2 Bedrooms With Character Angled Ceilings. Partially Finished Basement Features 2 Bedrooms, Recreation Area, 3-Pc Bath, Laundry, And Separate Walkout Ideal For Extended Family, Rental Suite, Or Multi-Generational Living. Deep Lot With Private Backyard And 2-Car Parking. Just A 2-Minute Walk To Islington Subway Station And Bloor Street, Residents Enjoy Easy Access To Transit, Highways, Shopping, Restaurants, Parks, And Highly Regarded Schools. Excellent Opportunity For End-Users Looking For Comfort And Convenience, Investors Seeking Strong Rental Income, Or Builders Ready To Redevelop. (id:24801)
Property Details
| MLS® Number | W12434427 |
| Property Type | Single Family |
| Community Name | Islington-City Centre West |
| Amenities Near By | Park, Place Of Worship, Public Transit, Schools |
| Equipment Type | Air Conditioner, Water Heater |
| Features | Ravine, Guest Suite |
| Parking Space Total | 2 |
| Rental Equipment Type | Air Conditioner, Water Heater |
| Structure | Shed |
Building
| Bathroom Total | 2 |
| Bedrooms Above Ground | 3 |
| Bedrooms Below Ground | 2 |
| Bedrooms Total | 5 |
| Amenities | Fireplace(s) |
| Appliances | Water Softener, Dishwasher, Dryer, Microwave, Stove, Washer, Window Coverings, Refrigerator |
| Basement Development | Partially Finished |
| Basement Features | Walk Out |
| Basement Type | N/a (partially Finished) |
| Construction Style Attachment | Detached |
| Cooling Type | Central Air Conditioning |
| Exterior Finish | Brick, Stucco |
| Fireplace Present | Yes |
| Flooring Type | Hardwood, Tile, Ceramic, Carpeted |
| Foundation Type | Block |
| Heating Fuel | Natural Gas |
| Heating Type | Forced Air |
| Stories Total | 2 |
| Size Interior | 1,100 - 1,500 Ft2 |
| Type | House |
| Utility Water | Municipal Water |
Parking
| No Garage |
Land
| Acreage | No |
| Fence Type | Fenced Yard |
| Land Amenities | Park, Place Of Worship, Public Transit, Schools |
| Sewer | Sanitary Sewer |
| Size Depth | 120 Ft ,2 In |
| Size Frontage | 28 Ft ,10 In |
| Size Irregular | 28.9 X 120.2 Ft |
| Size Total Text | 28.9 X 120.2 Ft |
Rooms
| Level | Type | Length | Width | Dimensions |
|---|---|---|---|---|
| Second Level | Primary Bedroom | 5.85 m | 3.41 m | 5.85 m x 3.41 m |
| Second Level | Bedroom 2 | 4.21 m | 3.41 m | 4.21 m x 3.41 m |
| Lower Level | Recreational, Games Room | 7.77 m | 3.66 m | 7.77 m x 3.66 m |
| Lower Level | Laundry Room | 3.44 m | 1.74 m | 3.44 m x 1.74 m |
| Lower Level | Bathroom | 2.74 m | 2.01 m | 2.74 m x 2.01 m |
| Lower Level | Bedroom 4 | 4.21 m | 2.87 m | 4.21 m x 2.87 m |
| Lower Level | Bedroom 5 | 2.83 m | 2.62 m | 2.83 m x 2.62 m |
| Main Level | Foyer | 1.68 m | 1.89 m | 1.68 m x 1.89 m |
| Main Level | Living Room | 7.44 m | 3.47 m | 7.44 m x 3.47 m |
| Main Level | Dining Room | 7.44 m | 3.47 m | 7.44 m x 3.47 m |
| Main Level | Kitchen | 3.6 m | 2.43 m | 3.6 m x 2.43 m |
| Main Level | Bedroom | 3.35 m | 2.93 m | 3.35 m x 2.93 m |
| Main Level | Bathroom | 2.84 m | 1.71 m | 2.84 m x 1.71 m |
Contact Us
Contact us for more information
Beata Kosc
Salesperson
www.beatakosc.realtor/
www.linkedin.com/in/beatakosc/
1396 Don Mills Rd Unit B-121
Toronto, Ontario M3B 0A7
(416) 391-3232
(416) 391-0319
www.rightathomerealty.com/


