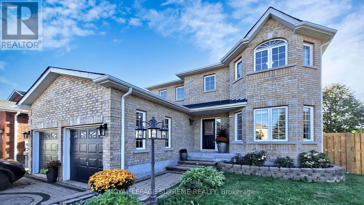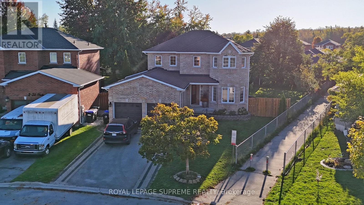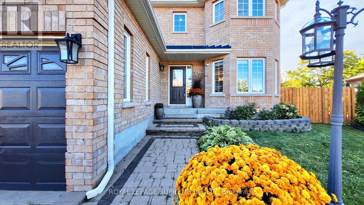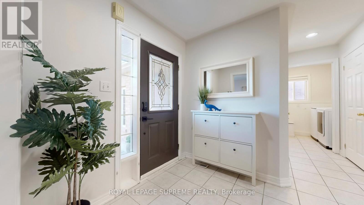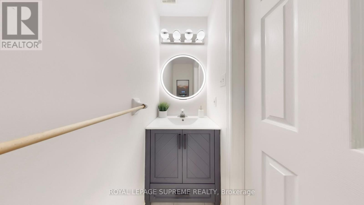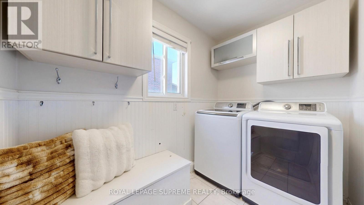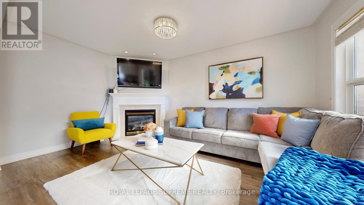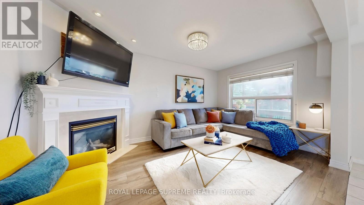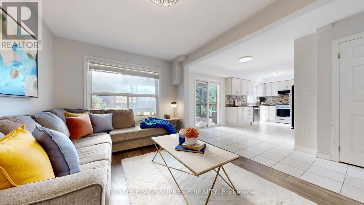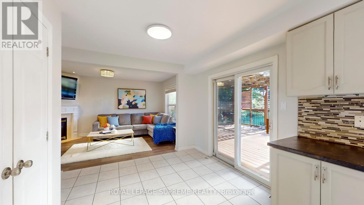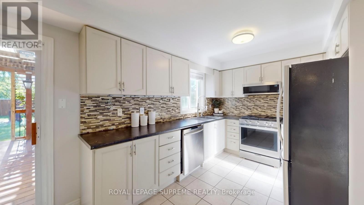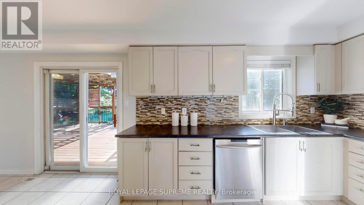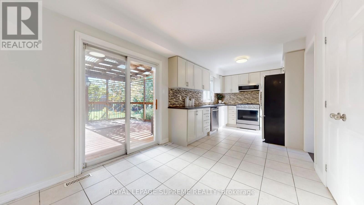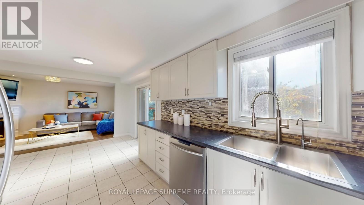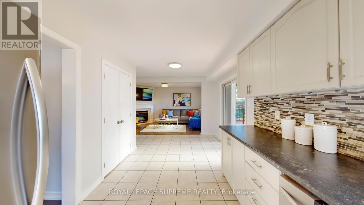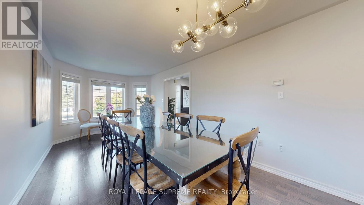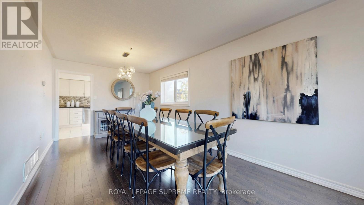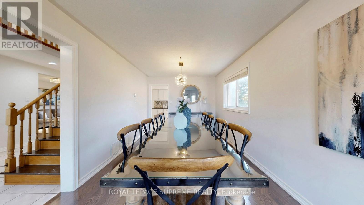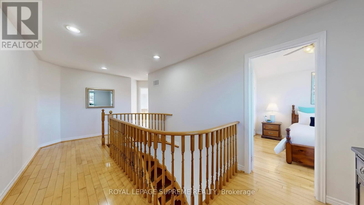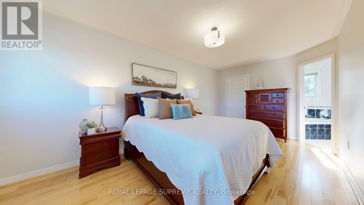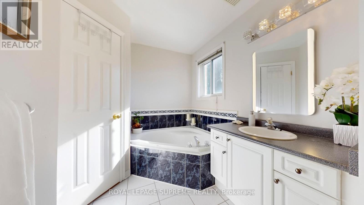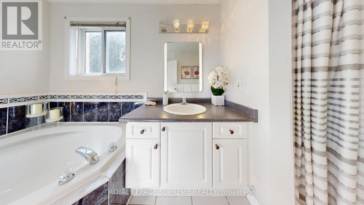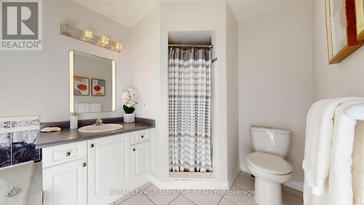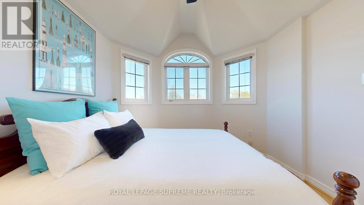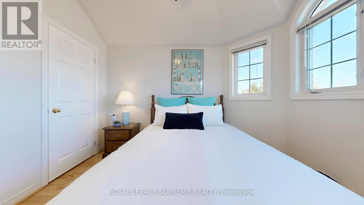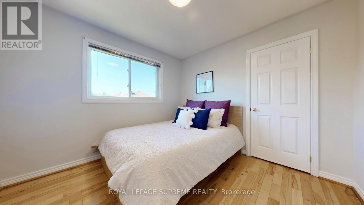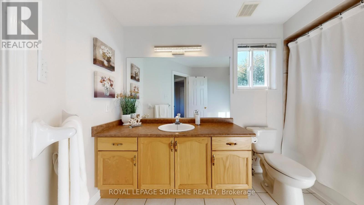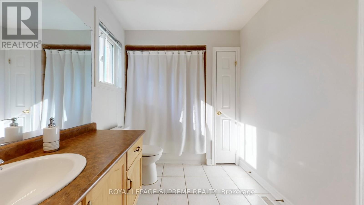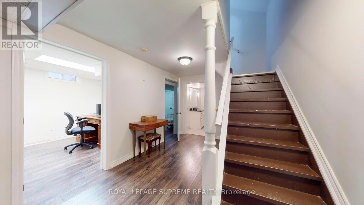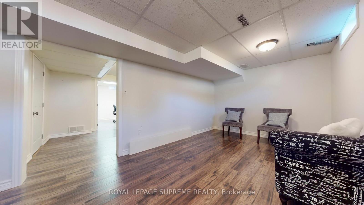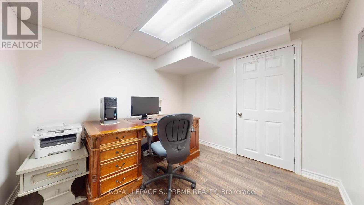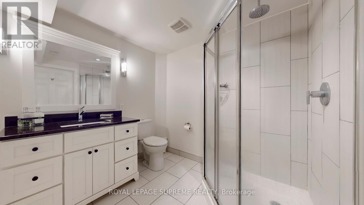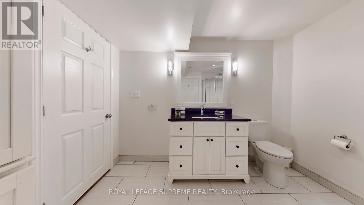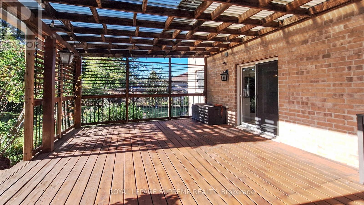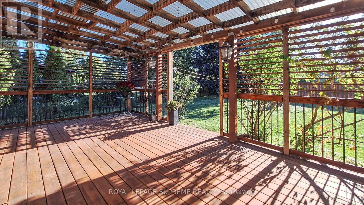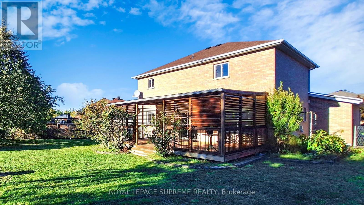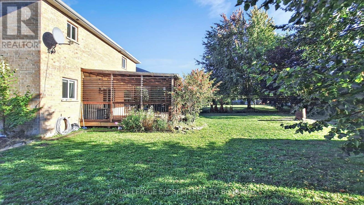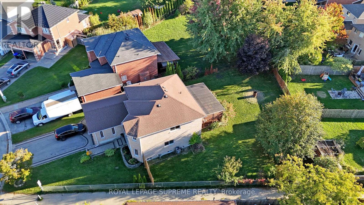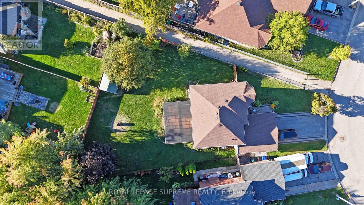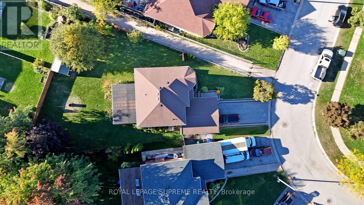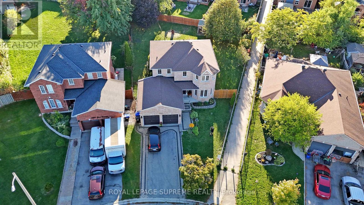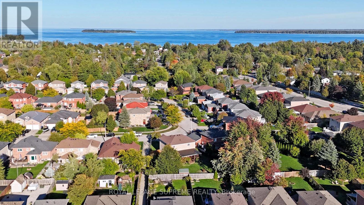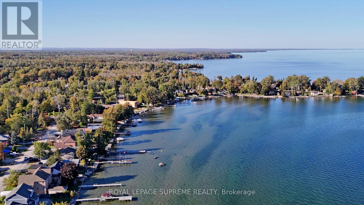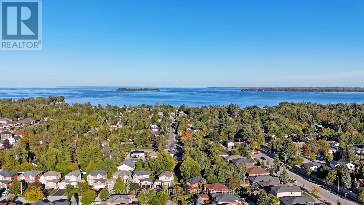2249 Jack Crescent Innisfil, Ontario L9S 2C7
$769,900
Tucked away on a quiet crescent in one of Innisfil's most welcoming neighborhoods, this home is a true hidden gem with space to spare and heart to share. With nearly 1,900 SqFt of well-laid-out living space, 3 comfortable bedrooms upstairs, 4 bathrooms throughout, plus a bonus bedroom and office in the basement, there's room for everyone to live, work, and grow. The open-concept kitchen flows beautifully into the living room and opens to a generous dining area that easily seats 12, perfect for holiday meals or Sunday family feasts. Freshly painted and well cared for, this isn't your typical cookie-cutter home, its full of warmth, charm, and practical comfort. The irregular lot gives you a well sized backyard that's ready for kids to run, summer BBQs, or quiet mornings with coffee in hand. And with a double garage plus 2 extra parking spaces, you've got room for guests and extra family. Whether you're upsizing, starting fresh, or planting family roots, 2249 Jack Cres is the kind of home that's ready to make memories. (id:24801)
Open House
This property has open houses!
2:00 pm
Ends at:4:00 pm
2:00 pm
Ends at:4:00 pm
Property Details
| MLS® Number | N12434583 |
| Property Type | Single Family |
| Community Name | Alcona |
| Equipment Type | Water Heater |
| Features | Irregular Lot Size |
| Parking Space Total | 6 |
| Rental Equipment Type | Water Heater |
Building
| Bathroom Total | 4 |
| Bedrooms Above Ground | 3 |
| Bedrooms Below Ground | 1 |
| Bedrooms Total | 4 |
| Appliances | Dishwasher, Dryer, Microwave, Stove, Washer, Window Coverings, Refrigerator |
| Basement Development | Finished |
| Basement Type | N/a (finished) |
| Construction Style Attachment | Detached |
| Cooling Type | Central Air Conditioning |
| Exterior Finish | Brick |
| Flooring Type | Laminate, Vinyl, Hardwood |
| Foundation Type | Poured Concrete |
| Half Bath Total | 1 |
| Heating Fuel | Natural Gas |
| Heating Type | Forced Air |
| Stories Total | 2 |
| Size Interior | 1,500 - 2,000 Ft2 |
| Type | House |
| Utility Water | Municipal Water |
Parking
| Attached Garage | |
| Garage |
Land
| Acreage | No |
| Sewer | Sanitary Sewer |
| Size Irregular | 37 X 120.7 Acre ; 36.99 Ft X 120.74 Ft X 99.29 Ftx145.20ft |
| Size Total Text | 37 X 120.7 Acre ; 36.99 Ft X 120.74 Ft X 99.29 Ftx145.20ft |
Rooms
| Level | Type | Length | Width | Dimensions |
|---|---|---|---|---|
| Second Level | Primary Bedroom | 3.02 m | 5.72 m | 3.02 m x 5.72 m |
| Second Level | Bedroom 2 | 3.09 m | 3.33 m | 3.09 m x 3.33 m |
| Second Level | Bedroom 3 | 3.08 m | 3.13 m | 3.08 m x 3.13 m |
| Basement | Family Room | 5.92 m | 2.93 m | 5.92 m x 2.93 m |
| Basement | Office | 2.96 m | 3.53 m | 2.96 m x 3.53 m |
| Basement | Bedroom | 2.97 m | 3.53 m | 2.97 m x 3.53 m |
| Main Level | Living Room | 3.7 m | 4.84 m | 3.7 m x 4.84 m |
| Main Level | Dining Room | 6.64 m | 3.03 m | 6.64 m x 3.03 m |
| Main Level | Kitchen | 6.04 m | 2.72 m | 6.04 m x 2.72 m |
| Main Level | Laundry Room | 1.65 m | 2.57 m | 1.65 m x 2.57 m |
https://www.realtor.ca/real-estate/28929986/2249-jack-crescent-innisfil-alcona-alcona
Contact Us
Contact us for more information
Soledad Martis
Broker
www.solehome.com/
110 Weston Rd
Toronto, Ontario M6N 0A6
(416) 535-8000
(416) 539-9223
David Lopez Guerrero
Salesperson
www.instagram.com/realtordavidlopezg/
www.linkedin.com/in/david-lopez-guerrero-96b5462b3/
110 Weston Rd
Toronto, Ontario M6N 0A6
(416) 535-8000
(416) 539-9223


