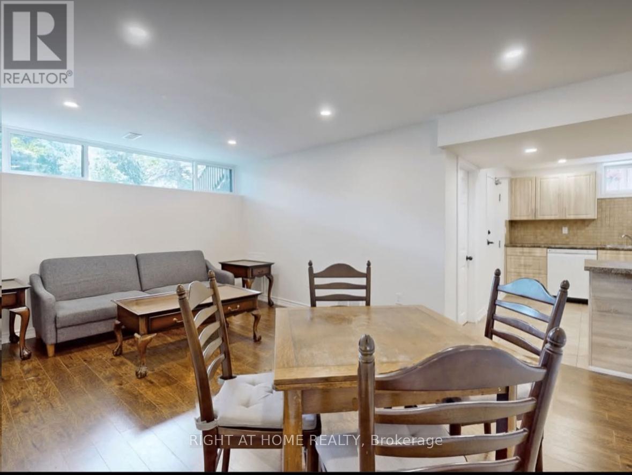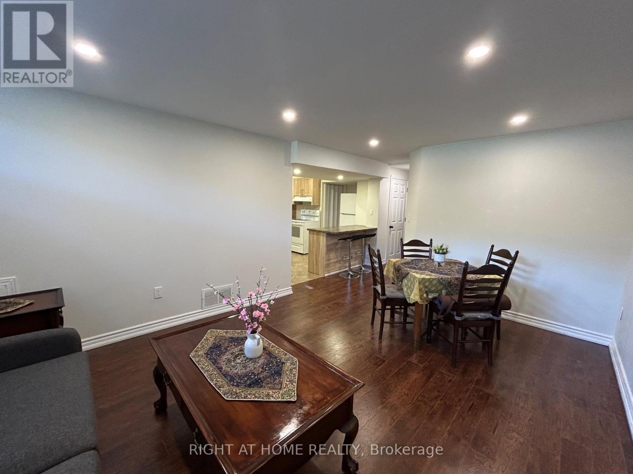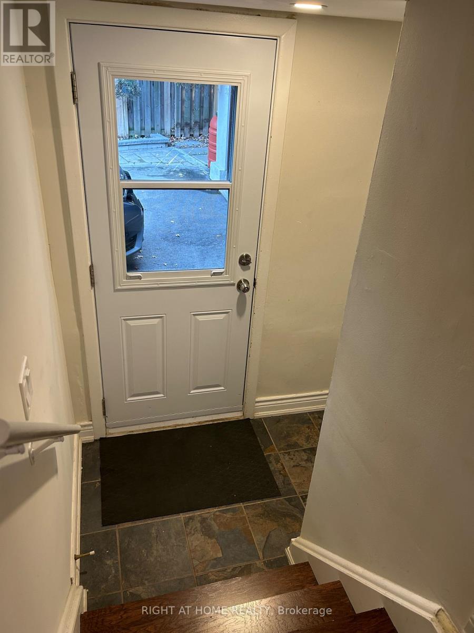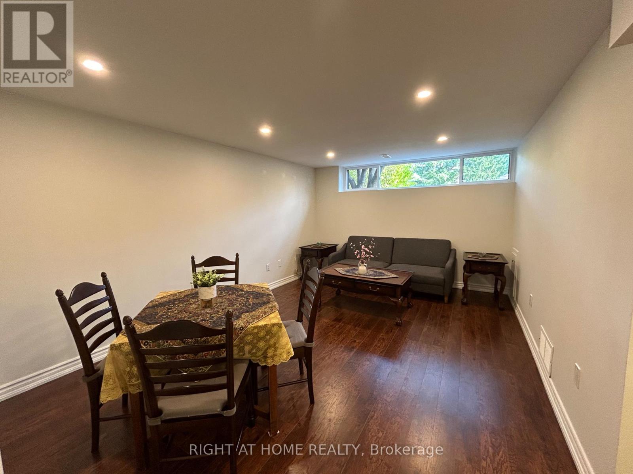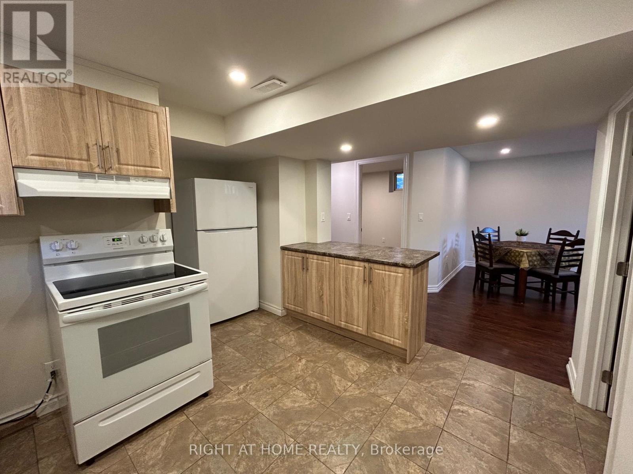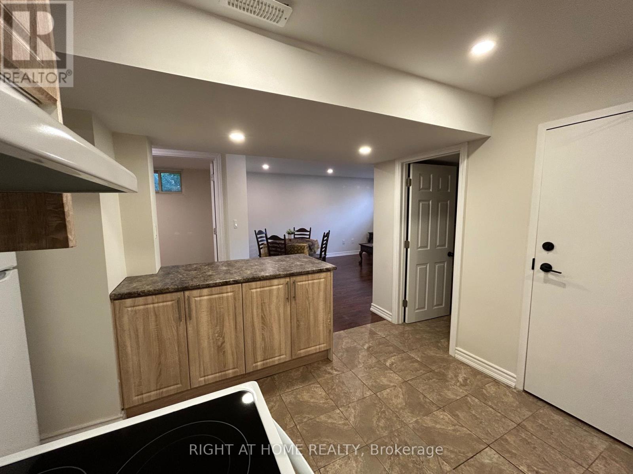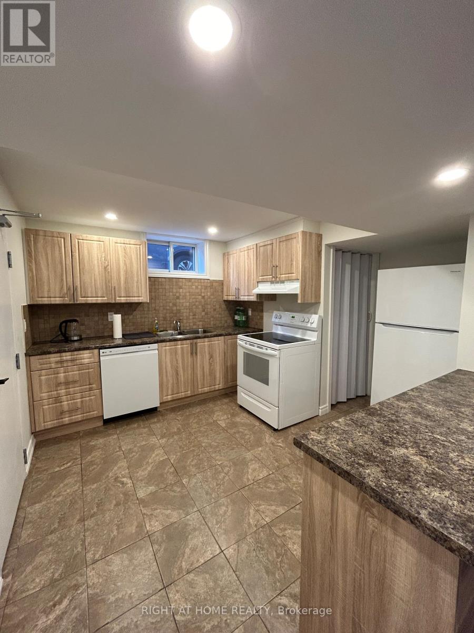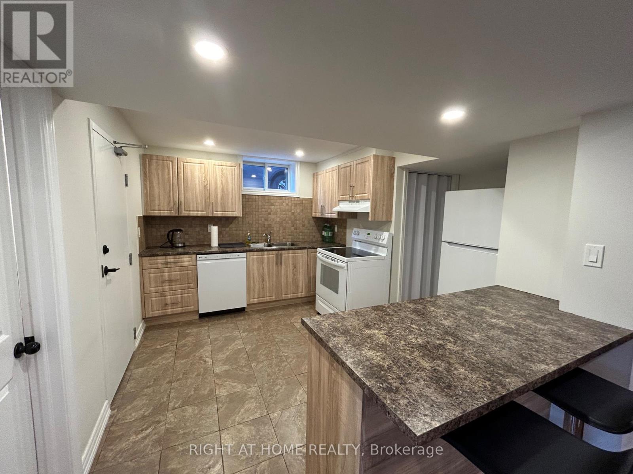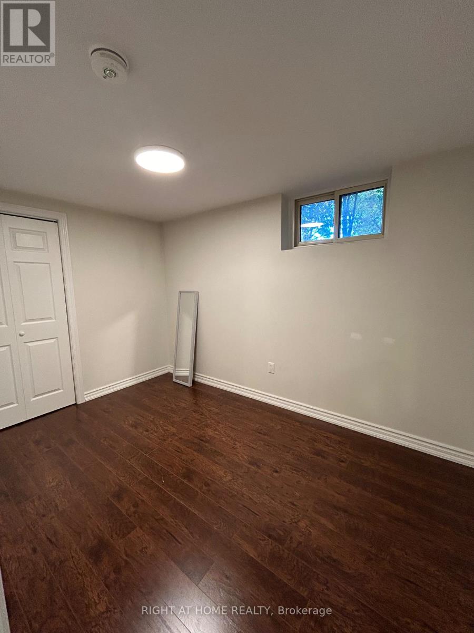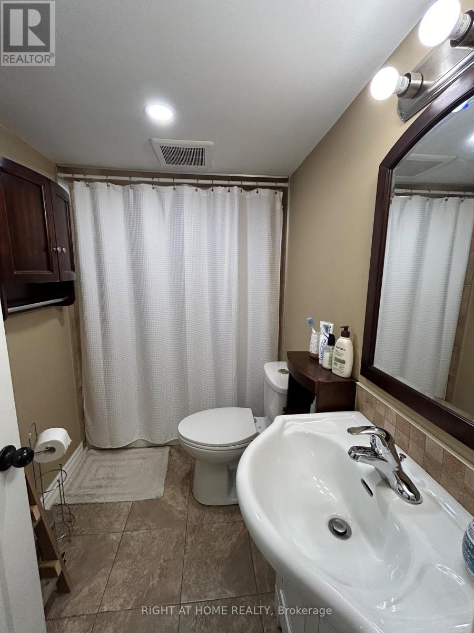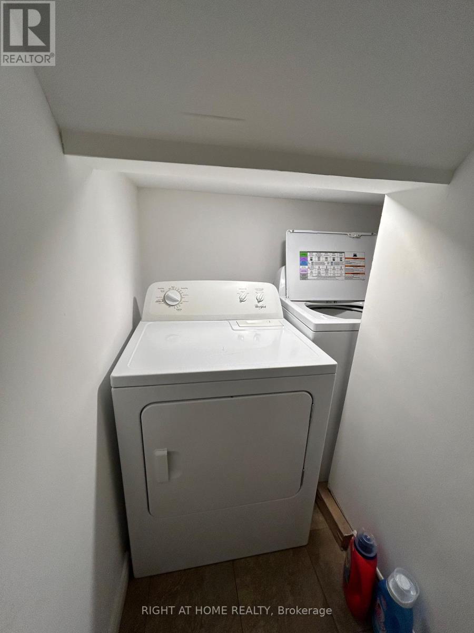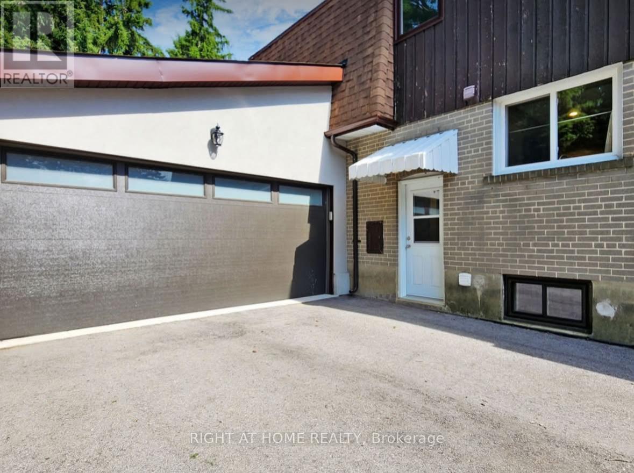36 Aurora Heights Drive Aurora, Ontario L4G 2W7
1 Bedroom
1 Bathroom
700 - 1,100 ft2
Central Air Conditioning
Forced Air
$1,700 Monthly
Immaculate, cozy , Bright and quiet Basement Apartment for lease. Close to public transportation, Park, Elementary and High Schools, Walking distance to Aurora Community Center, Shops and Trails. This unit has large windows with lots of sunlight. Brand new kitchen with laminate floors and pot lights. Its a MUST SEE!!! AAA TENANTS WANTED! NO PETS preferred because of severe allergy. Non Smoking premises. (id:24801)
Property Details
| MLS® Number | N12434792 |
| Property Type | Single Family |
| Community Name | Aurora Heights |
| Features | In Suite Laundry, Sump Pump |
| Parking Space Total | 1 |
Building
| Bathroom Total | 1 |
| Bedrooms Above Ground | 1 |
| Bedrooms Total | 1 |
| Appliances | Dishwasher, Dryer, Stove, Washer, Refrigerator |
| Basement Features | Apartment In Basement |
| Basement Type | N/a |
| Construction Style Attachment | Detached |
| Cooling Type | Central Air Conditioning |
| Exterior Finish | Shingles, Wood |
| Flooring Type | Laminate, Ceramic |
| Foundation Type | Concrete |
| Heating Fuel | Natural Gas |
| Heating Type | Forced Air |
| Size Interior | 700 - 1,100 Ft2 |
| Type | House |
| Utility Water | Municipal Water |
Parking
| No Garage |
Land
| Acreage | No |
| Sewer | Sanitary Sewer |
Rooms
| Level | Type | Length | Width | Dimensions |
|---|---|---|---|---|
| Lower Level | Living Room | 5 m | 3 m | 5 m x 3 m |
| Lower Level | Dining Room | 5 m | 3 m | 5 m x 3 m |
| Lower Level | Kitchen | 3 m | 2.21 m | 3 m x 2.21 m |
| Lower Level | Bedroom | 3.65 m | 2.41 m | 3.65 m x 2.41 m |
Contact Us
Contact us for more information
Farnaz Zohrvand
Broker
Right At Home Realty
(416) 391-3232
(416) 391-0319
www.rightathomerealty.com/


