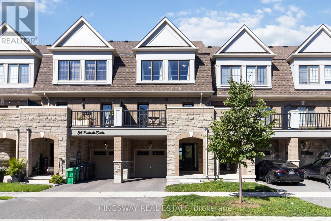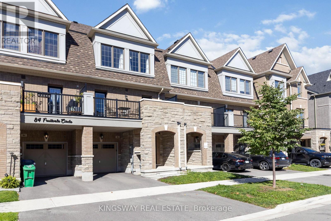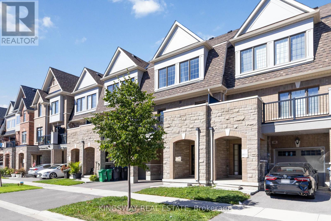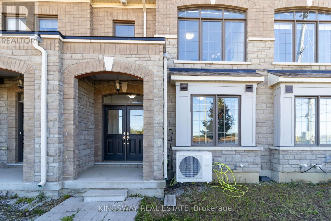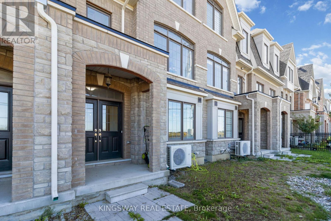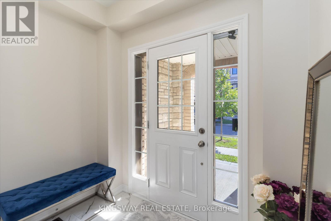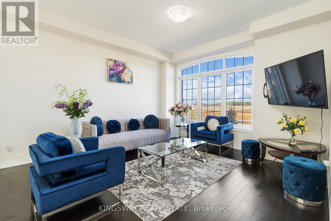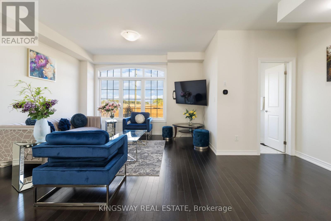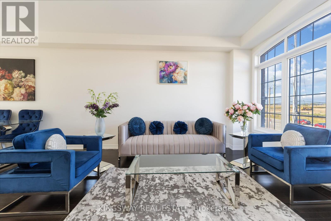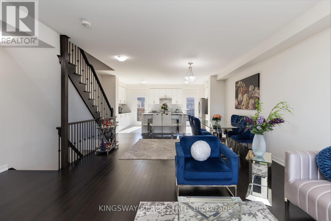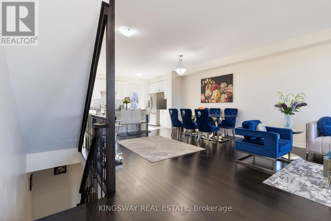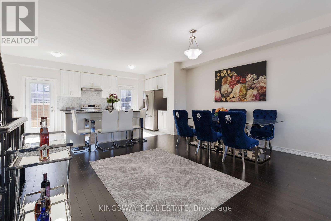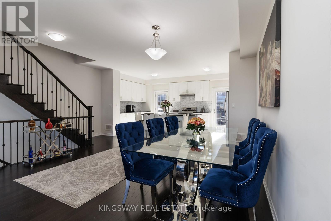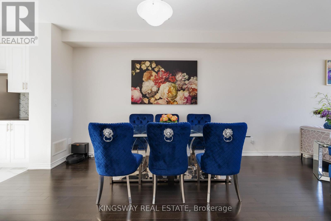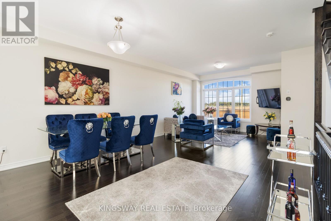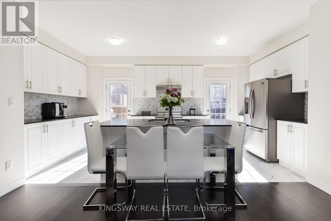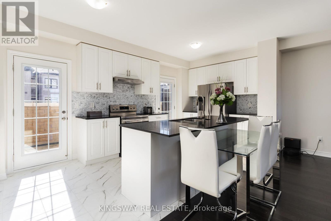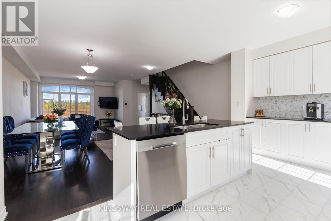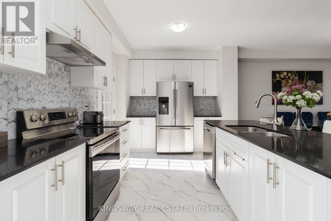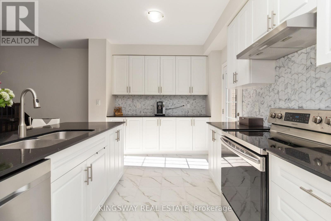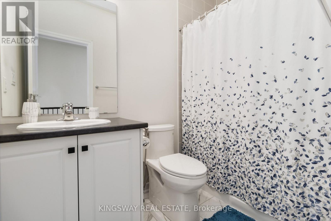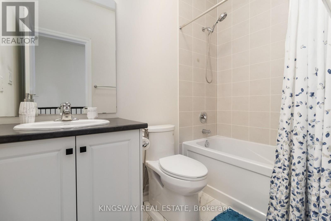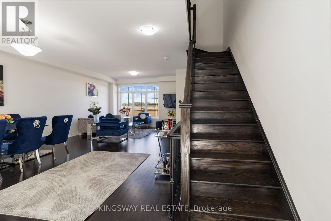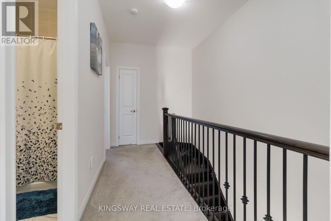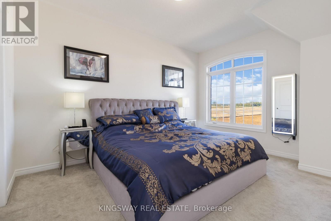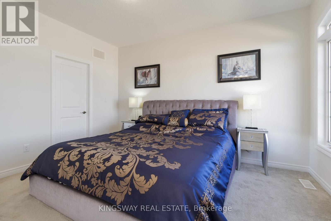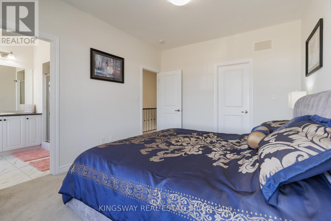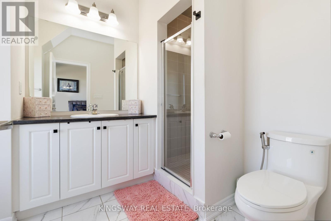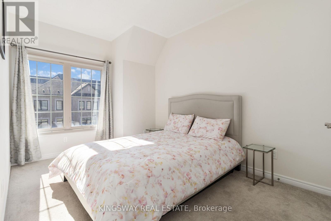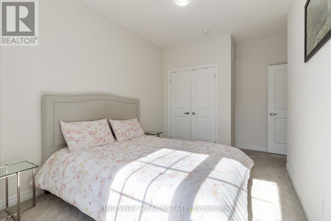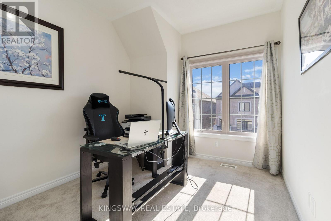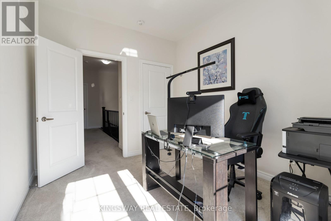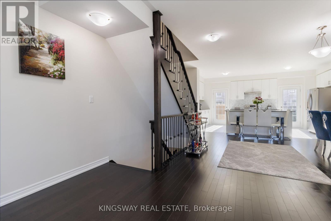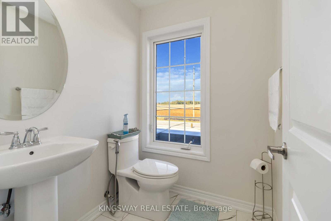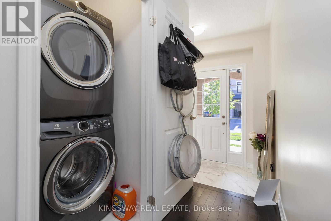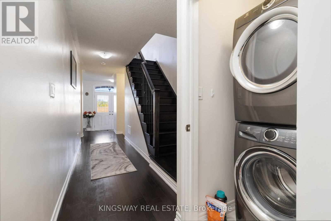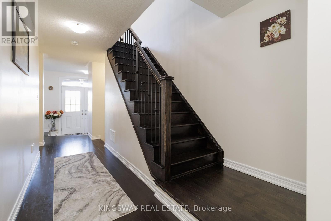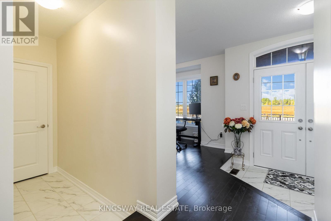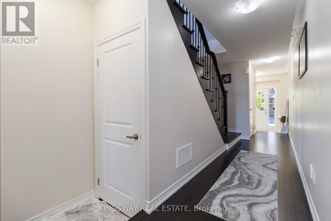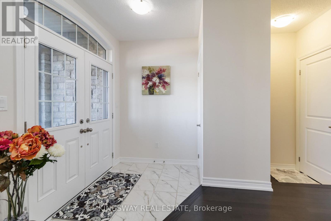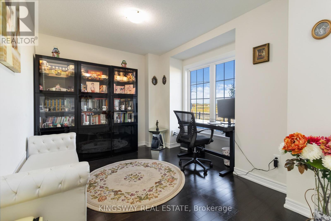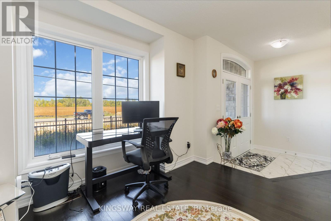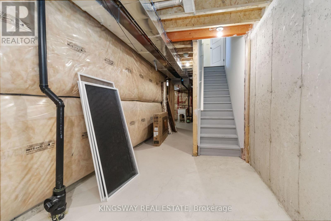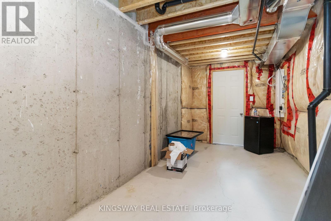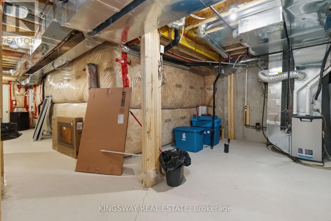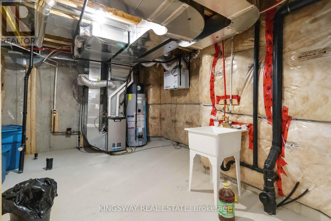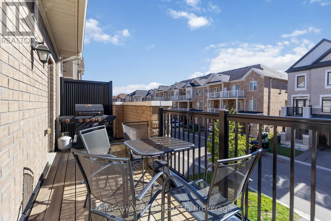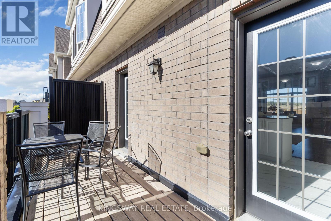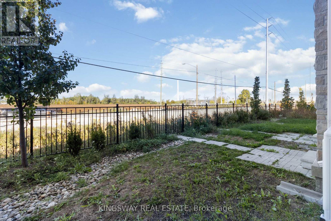86 Fruitvale Circle Brampton, Ontario L7A 5B9
$828,800
Discover this beautifully maintained 5-year-old townhouse offering 2,031 sq. ft. of bright, open-concept living space in one of the areas most sought-after locations. Designed with comfort, style, and functionality in mind, this home blends modern finishes with a smart layout perfect for todays lifestyle. Step through the elegant double-door entrance into a versatile main-floor family room or home office featuring large windows and direct access to a private backyard with no homes behind a true retreat for work or relaxation. Upstairs, the gourmet kitchen boasts sleek white cabinetry, quartz countertops, and premium stainless steel appliances. The open-concept design flows seamlessly into the dining and living areas, where expansive windows flood the space with natural light. A balcony off the kitchen creates the perfect spot for your morning coffee or evening unwind. Retreat to the spacious primary suite complete with a luxurious ensuite with stand-up shower . Two additional generously sized bedrooms share a stylish four-piece bathroom, making this home ideal for families or those needing extra space. This townhouse is ideally located close to top-rated schools, parks, shopping, restaurants, and convenient transit options. (id:24801)
Property Details
| MLS® Number | W12434813 |
| Property Type | Single Family |
| Community Name | Northwest Brampton |
| Amenities Near By | Public Transit |
| Community Features | Community Centre |
| Equipment Type | Water Heater |
| Parking Space Total | 2 |
| Rental Equipment Type | Water Heater |
Building
| Bathroom Total | 3 |
| Bedrooms Above Ground | 3 |
| Bedrooms Total | 3 |
| Age | 0 To 5 Years |
| Amenities | Separate Electricity Meters |
| Appliances | Water Heater, Dishwasher, Dryer, Stove, Washer, Window Coverings, Refrigerator |
| Basement Development | Unfinished |
| Basement Type | N/a (unfinished) |
| Construction Style Attachment | Attached |
| Cooling Type | Central Air Conditioning |
| Exterior Finish | Brick |
| Flooring Type | Hardwood |
| Foundation Type | Concrete |
| Half Bath Total | 1 |
| Heating Fuel | Natural Gas |
| Heating Type | Forced Air |
| Stories Total | 3 |
| Size Interior | 2,000 - 2,500 Ft2 |
| Type | Row / Townhouse |
| Utility Water | Municipal Water |
Parking
| Attached Garage | |
| Garage |
Land
| Acreage | No |
| Land Amenities | Public Transit |
| Sewer | Septic System |
| Size Depth | 74 Ft ,6 In |
| Size Frontage | 19 Ft ,8 In |
| Size Irregular | 19.7 X 74.5 Ft |
| Size Total Text | 19.7 X 74.5 Ft |
Rooms
| Level | Type | Length | Width | Dimensions |
|---|---|---|---|---|
| Second Level | Living Room | 405 m | 400 m | 405 m x 400 m |
| Second Level | Dining Room | 465 m | 283 m | 465 m x 283 m |
| Second Level | Kitchen | 442 m | 292 m | 442 m x 292 m |
| Third Level | Primary Bedroom | 425 m | 335 m | 425 m x 335 m |
| Third Level | Bedroom | 481 m | 292 m | 481 m x 292 m |
| Third Level | Bedroom | 368 m | 292 m | 368 m x 292 m |
| Main Level | Foyer | 605 m | 105 m | 605 m x 105 m |
| Other | Office | 323 m | 260 m | 323 m x 260 m |
Contact Us
Contact us for more information
Joe Kawalit Joe Kawalit
Broker
www.kawaliteam.ca/
3180 Ridgeway Drive Unit 36
Mississauga, Ontario L5L 5S7
(905) 277-2000
(905) 277-0020
www.kingswayrealestate.com/


