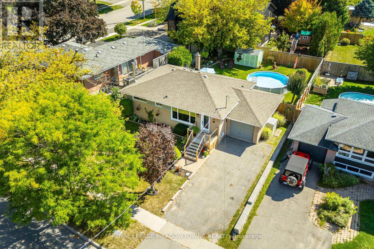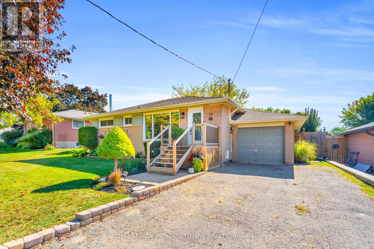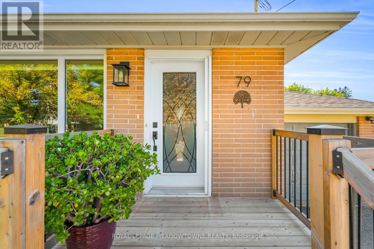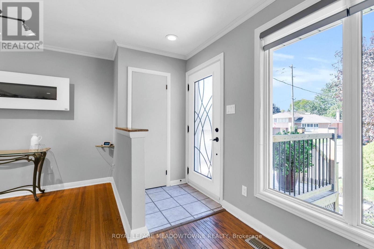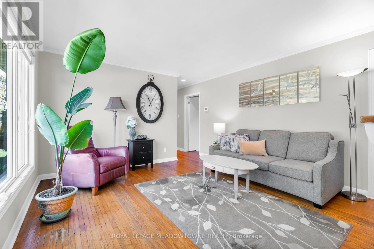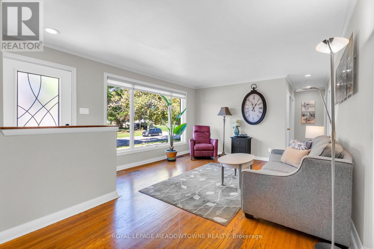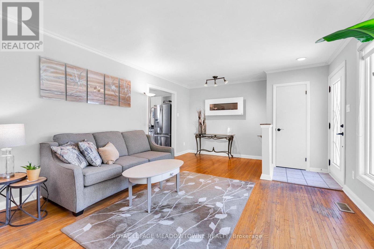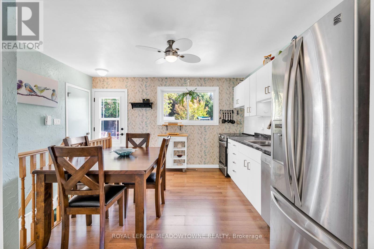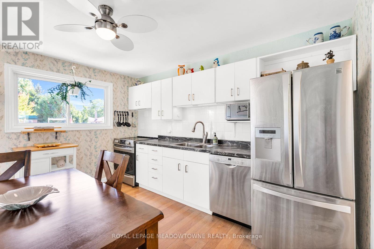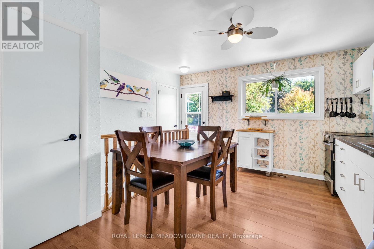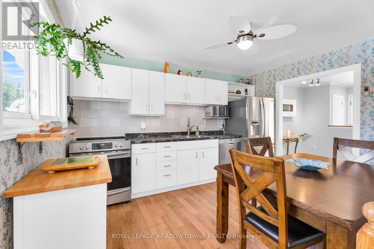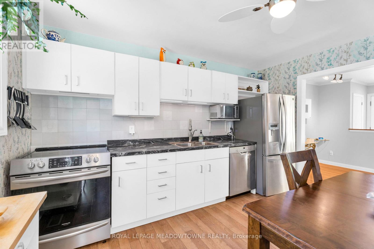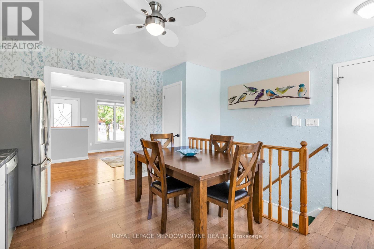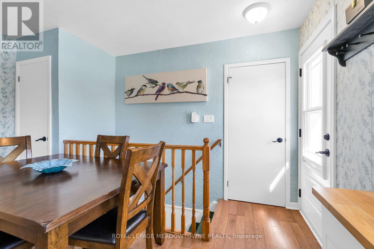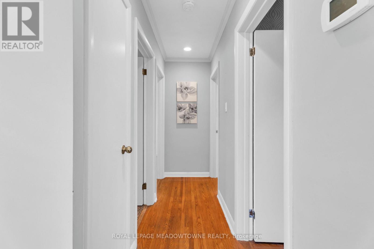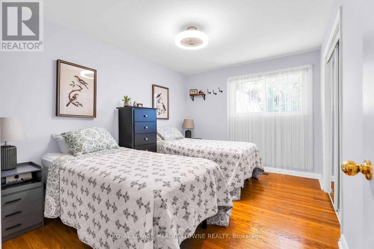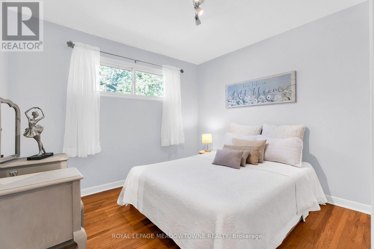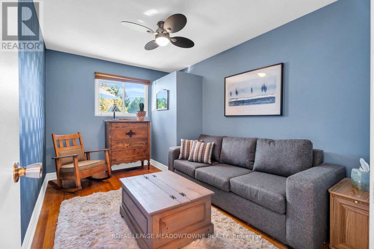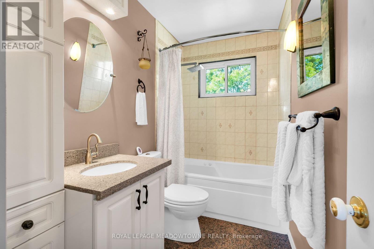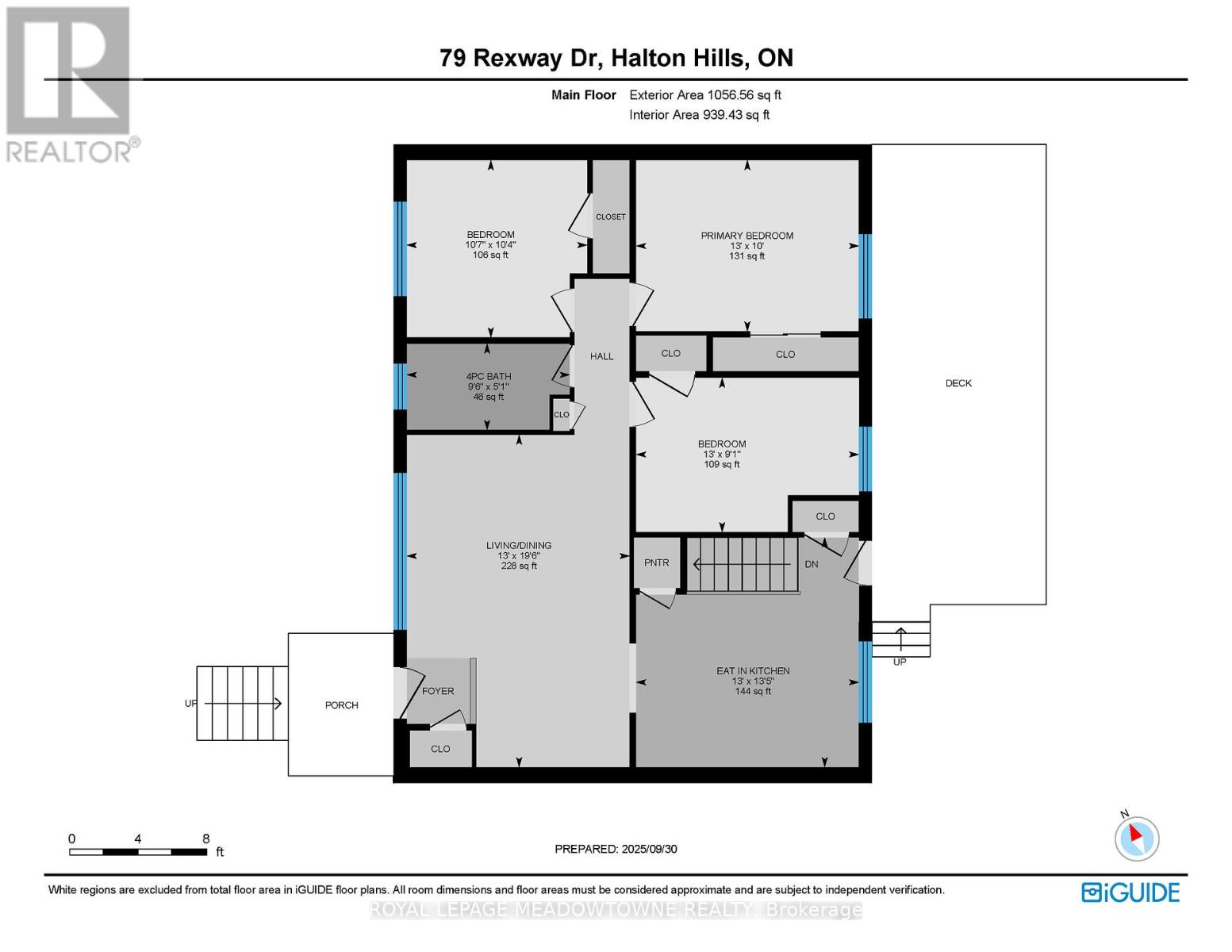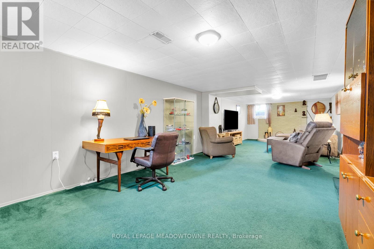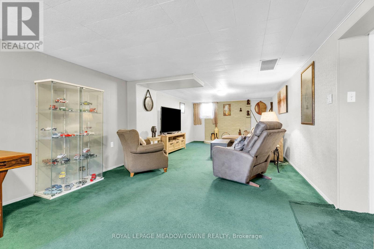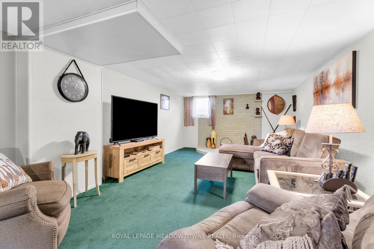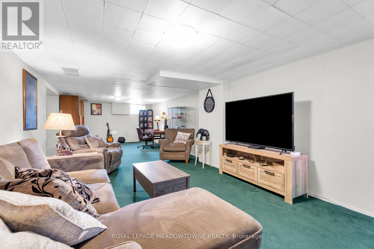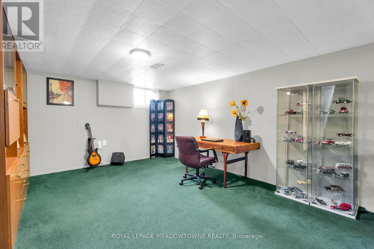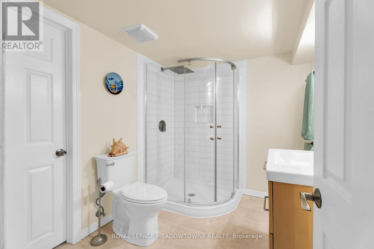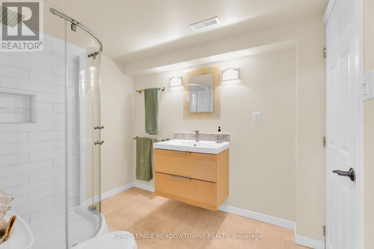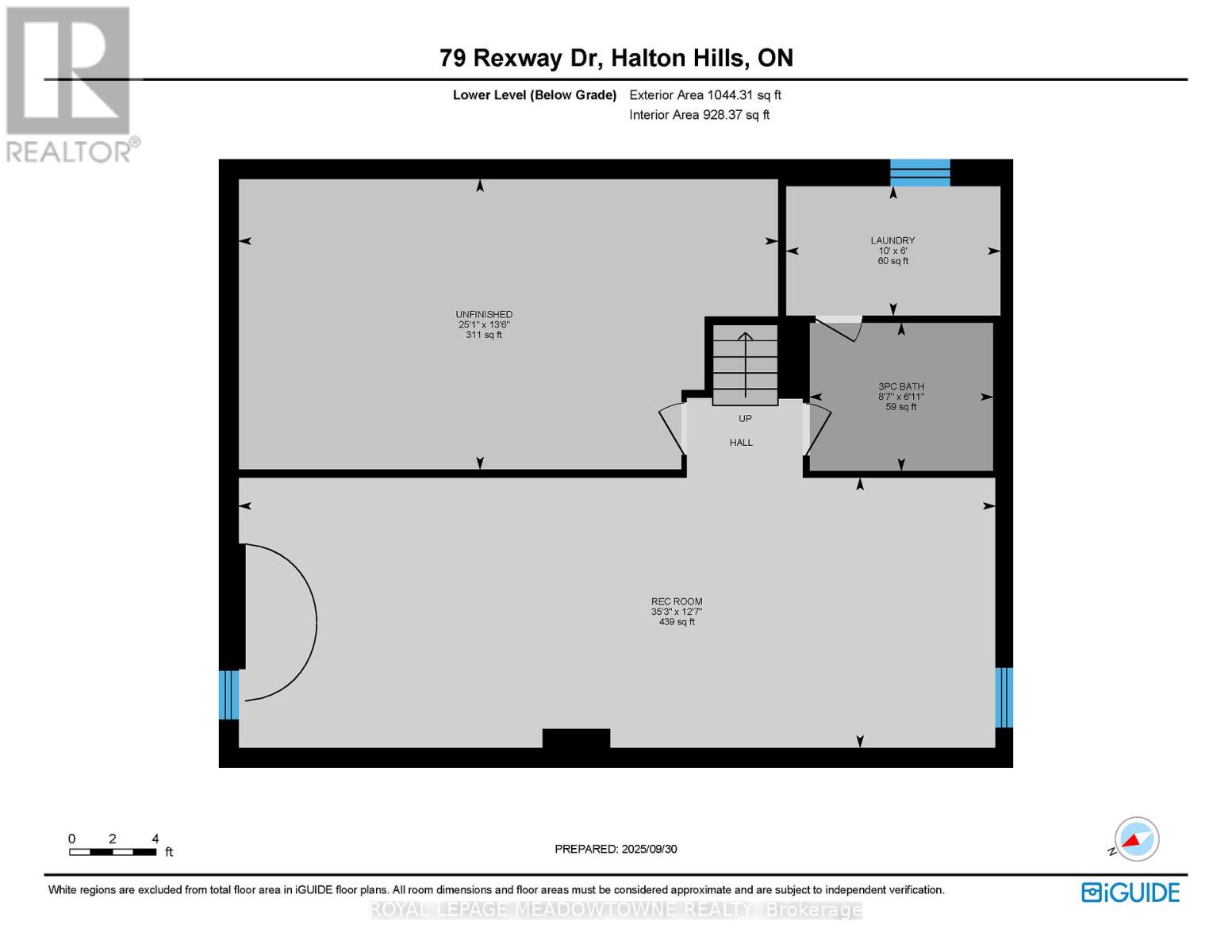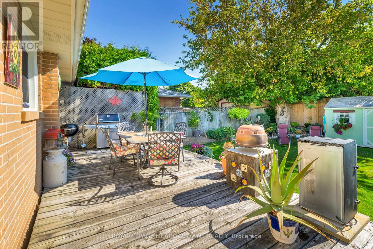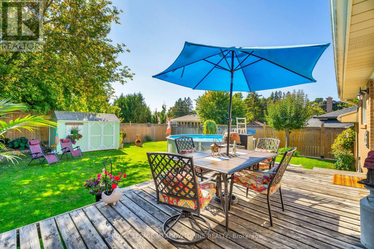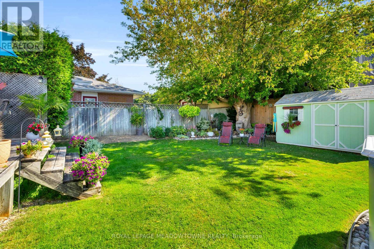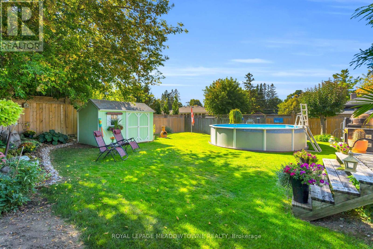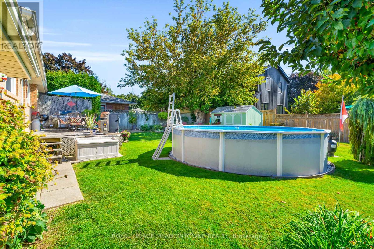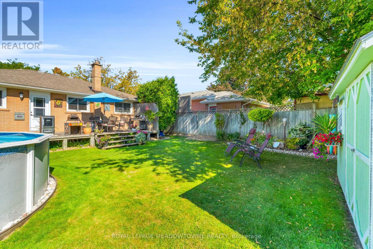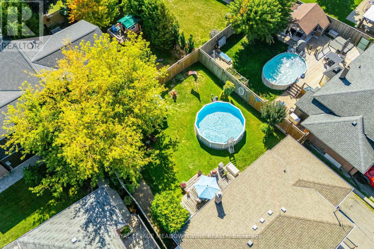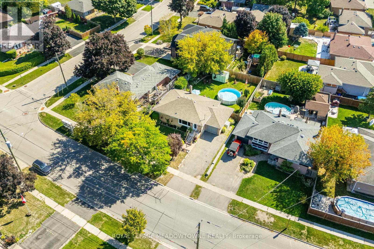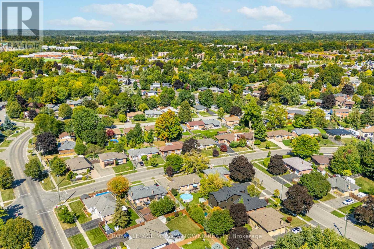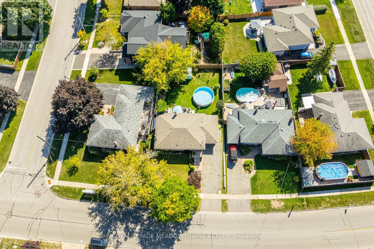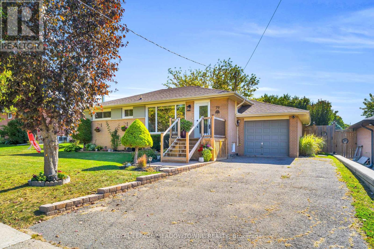79 Rexway Drive Halton Hills, Ontario L7G 1R2
$840,000
This charming all-brick 3 bedroom, 2 bath bungalow is the perfect blend of comfort, function, and family living. The inviting main level features a bright living room with a large front picture window overlooking the front yard, filling the space with natural light. The kitchen offers a cozy breakfast area and direct access to a backyard deck, making it ideal for everyday meals and entertaining. Step outside to a fully fenced yard complete with a good-sized shed and an above-ground pool, perfect for summer fun. The finished lower level expands your living space with a spacious recreation room, 3 piece bath, and a generous storage area. Car lovers and hobbyists will appreciate the garage with plenty of shelving, a convenient man door to the backyard, and a driveway that fits up to 4 vehicles. All of this in a fantastic location, just a short drive to local shops, schools, and parks. Whether you're a first-time buyer eager to step into the market or a contractor ready to add your own touch, this bungalow is a fantastic find! Don't miss the opportunity to make this lovely bungalow your next home! (id:24801)
Open House
This property has open houses!
2:00 pm
Ends at:4:00 pm
Property Details
| MLS® Number | W12434815 |
| Property Type | Single Family |
| Community Name | Georgetown |
| Equipment Type | Water Heater |
| Parking Space Total | 5 |
| Rental Equipment Type | Water Heater |
Building
| Bathroom Total | 2 |
| Bedrooms Above Ground | 3 |
| Bedrooms Total | 3 |
| Appliances | Water Softener, Dishwasher, Dryer, Stove, Washer, Refrigerator |
| Architectural Style | Bungalow |
| Basement Development | Finished |
| Basement Type | N/a (finished) |
| Construction Style Attachment | Detached |
| Cooling Type | Central Air Conditioning |
| Exterior Finish | Brick |
| Flooring Type | Hardwood, Carpeted |
| Foundation Type | Block |
| Heating Fuel | Natural Gas |
| Heating Type | Forced Air |
| Stories Total | 1 |
| Size Interior | 700 - 1,100 Ft2 |
| Type | House |
| Utility Water | Municipal Water |
Parking
| Attached Garage | |
| Garage |
Land
| Acreage | No |
| Sewer | Sanitary Sewer |
| Size Depth | 107 Ft |
| Size Frontage | 65 Ft |
| Size Irregular | 65 X 107 Ft |
| Size Total Text | 65 X 107 Ft |
Rooms
| Level | Type | Length | Width | Dimensions |
|---|---|---|---|---|
| Lower Level | Recreational, Games Room | 10.74 m | 3.84 m | 10.74 m x 3.84 m |
| Main Level | Living Room | 5.93 m | 3.98 m | 5.93 m x 3.98 m |
| Main Level | Dining Room | 5.93 m | 3.98 m | 5.93 m x 3.98 m |
| Main Level | Kitchen | 4.1 m | 3.98 m | 4.1 m x 3.98 m |
| Main Level | Primary Bedroom | 3.98 m | 3.05 m | 3.98 m x 3.05 m |
| Main Level | Bedroom 2 | 3.16 m | 3.22 m | 3.16 m x 3.22 m |
| Main Level | Bedroom 3 | 3.98 m | 2.76 m | 3.98 m x 2.76 m |
https://www.realtor.ca/real-estate/28930520/79-rexway-drive-halton-hills-georgetown-georgetown
Contact Us
Contact us for more information
Matthew Hill
Salesperson
(905) 873-2718
www.hillsteam.com/
www.facebook.com/HillsTeamRoyalLePage/
324 Guelph Street Suite 12
Georgetown, Ontario L7G 4B5
(905) 877-8262


