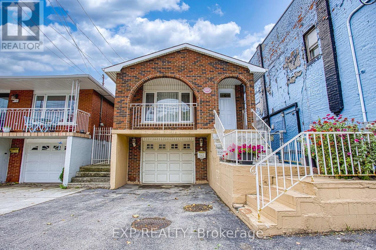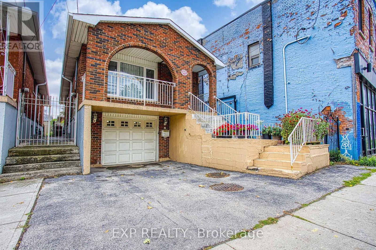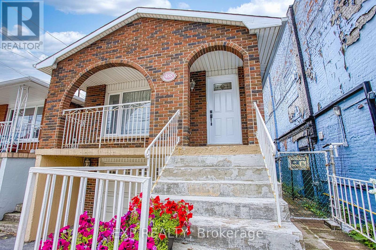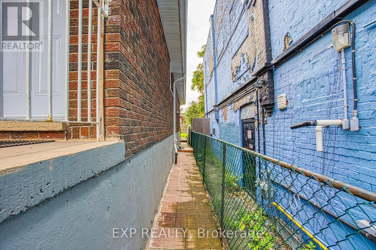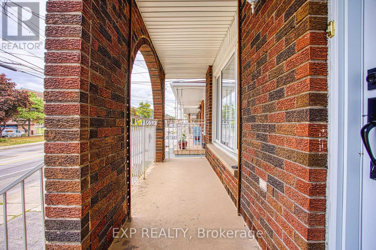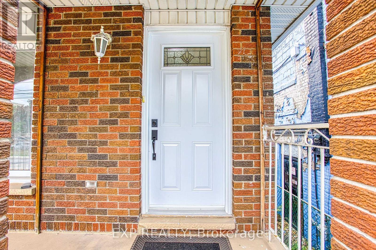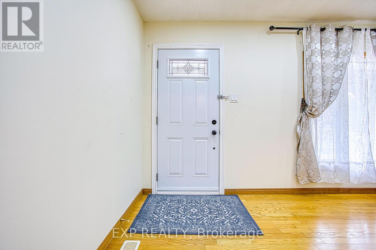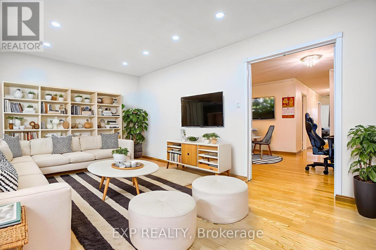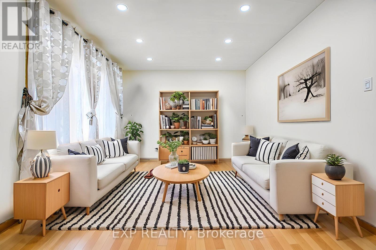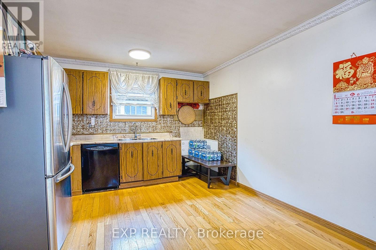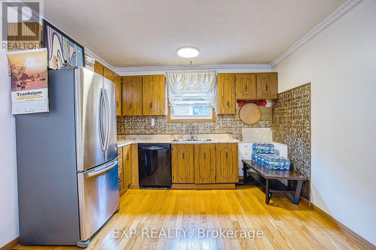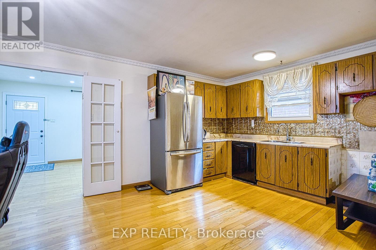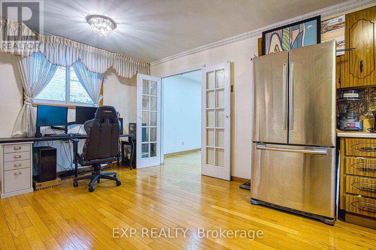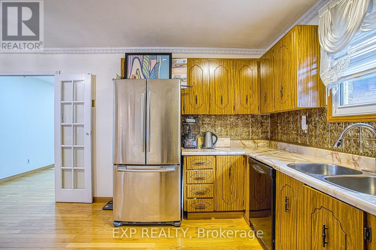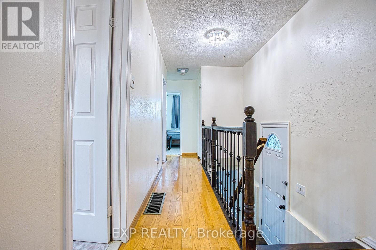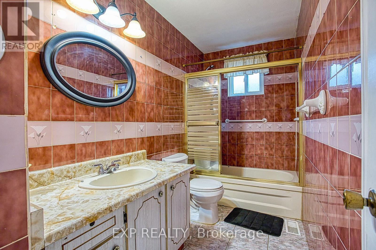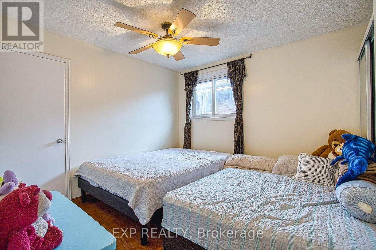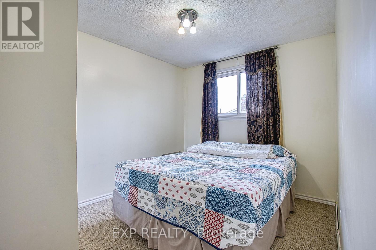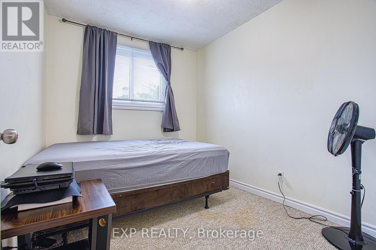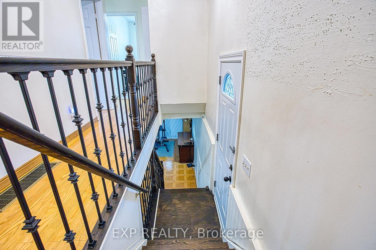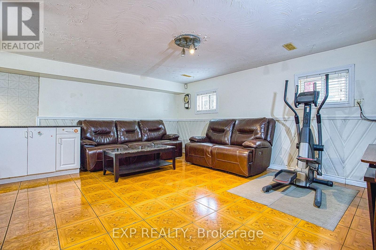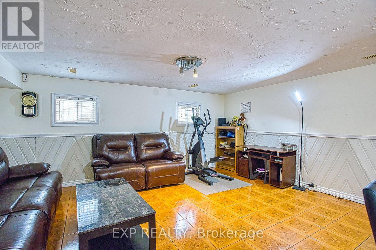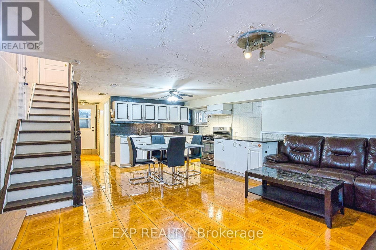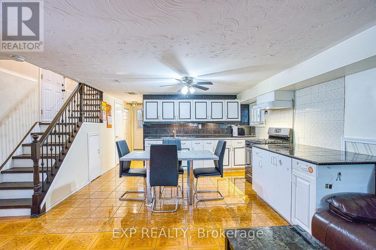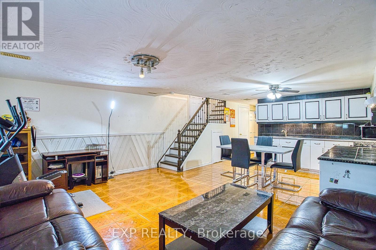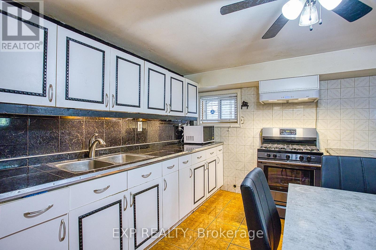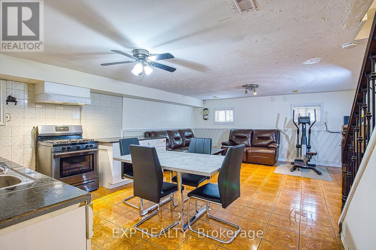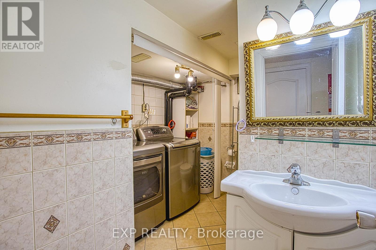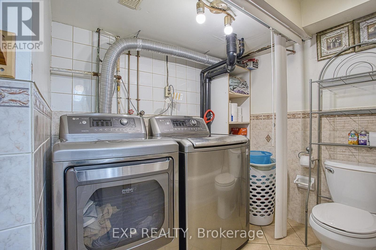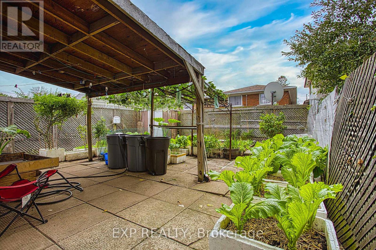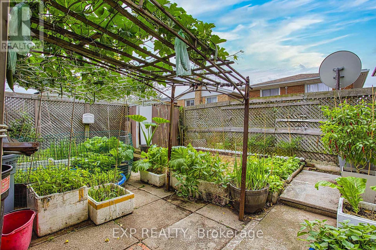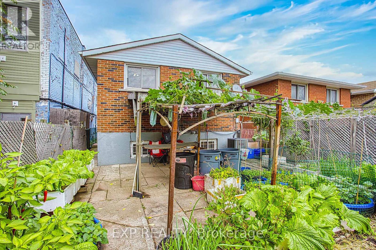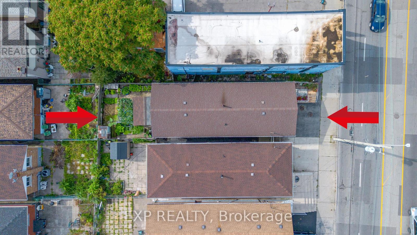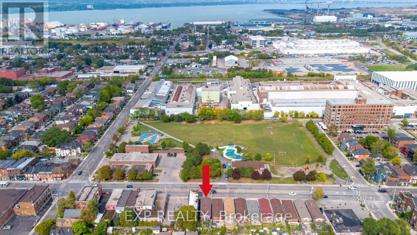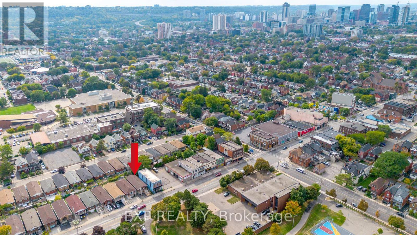488 Barton Street E Hamilton, Ontario L8L 2Y8
$524,990
Conveniently located in a central Hamilton neighbourhood, this home offers a fantastic blend of space and potential. Just minutes from major highways, transit, and everyday amenities, its ideal for commuters or anyone seeking easy access to the best the city has to offer. Inside, you'll find a large, versatile basement complete with a full kitchen, providing ample storage and the perfect setup to create an in-law suite great for extended family or additional income possibilities. The main living areas are comfortable and welcoming, while the private backyard is a peaceful retreat for outdoor entertaining or quiet relaxation. Whether you're looking for a family home, a property with income potential, or a smart investment in a thriving Hamilton community, 488 Barton Street East delivers space, flexibility, and a location that cant be beat. (id:24801)
Property Details
| MLS® Number | X12434923 |
| Property Type | Single Family |
| Community Name | Gibson |
| Amenities Near By | Hospital, Place Of Worship, Public Transit |
| Community Features | Community Centre |
| Features | Carpet Free |
| Parking Space Total | 2 |
| Structure | Patio(s) |
Building
| Bathroom Total | 2 |
| Bedrooms Above Ground | 3 |
| Bedrooms Total | 3 |
| Age | 31 To 50 Years |
| Appliances | Water Heater, Dishwasher, Dryer, Washer, Refrigerator |
| Architectural Style | Raised Bungalow |
| Basement Development | Finished |
| Basement Features | Separate Entrance |
| Basement Type | N/a (finished) |
| Construction Style Attachment | Detached |
| Cooling Type | Central Air Conditioning |
| Exterior Finish | Brick |
| Foundation Type | Unknown |
| Heating Fuel | Natural Gas |
| Heating Type | Baseboard Heaters |
| Stories Total | 1 |
| Size Interior | 700 - 1,100 Ft2 |
| Type | House |
| Utility Water | Municipal Water |
Parking
| Attached Garage | |
| Garage |
Land
| Acreage | No |
| Fence Type | Fenced Yard |
| Land Amenities | Hospital, Place Of Worship, Public Transit |
| Sewer | Sanitary Sewer |
| Size Irregular | 25 X 100 Acre |
| Size Total Text | 25 X 100 Acre |
Rooms
| Level | Type | Length | Width | Dimensions |
|---|---|---|---|---|
| Lower Level | Family Room | 5.18 m | 3.91 m | 5.18 m x 3.91 m |
| Lower Level | Kitchen | 5.18 m | 2.79 m | 5.18 m x 2.79 m |
| Lower Level | Bathroom | 3.1 m | 2.72 m | 3.1 m x 2.72 m |
| Main Level | Living Room | 5.18 m | 3.33 m | 5.18 m x 3.33 m |
| Main Level | Kitchen | 3.28 m | 3.45 m | 3.28 m x 3.45 m |
| Main Level | Eating Area | 1.91 m | 3.45 m | 1.91 m x 3.45 m |
| Main Level | Bathroom | 3.17 m | 1.5 m | 3.17 m x 1.5 m |
| Main Level | Bedroom | 3.17 m | 3.78 m | 3.17 m x 3.78 m |
| Main Level | Bedroom 2 | 2.72 m | 3.89 m | 2.72 m x 3.89 m |
| Main Level | Bedroom 3 | 2.39 m | 2.87 m | 2.39 m x 2.87 m |
https://www.realtor.ca/real-estate/28930562/488-barton-street-e-hamilton-gibson-gibson
Contact Us
Contact us for more information
Chris Knighton
Salesperson
1266 South Service Road Unit A2-1 Unit B
Stoney Creek, Ontario L8E 5R9
(866) 530-7737
(647) 849-3180


