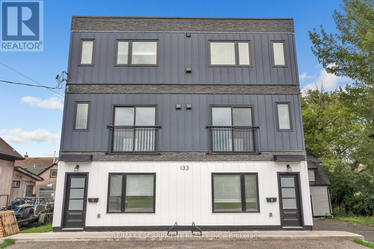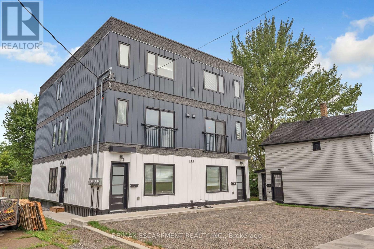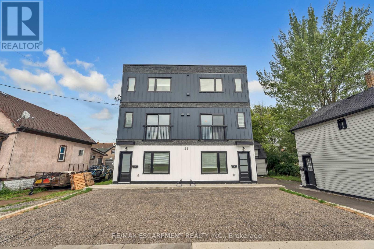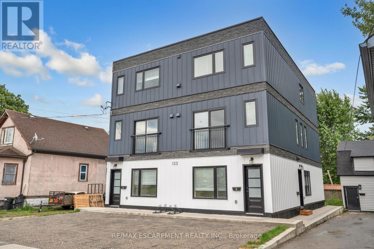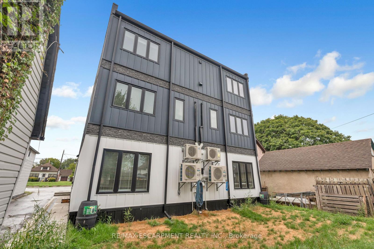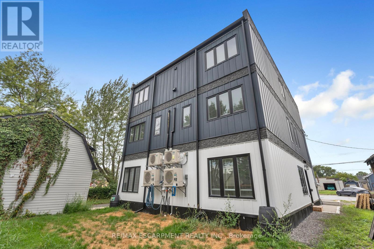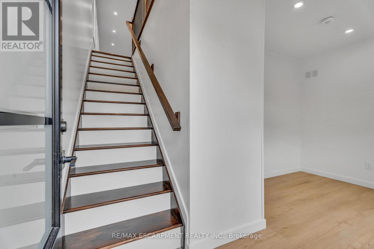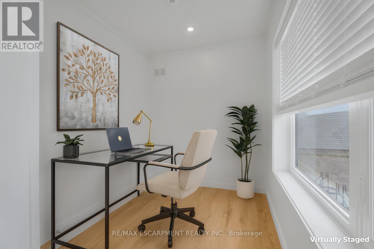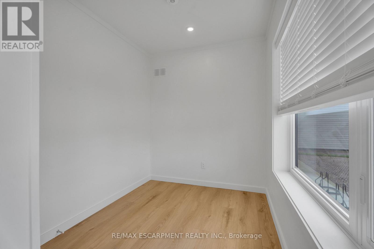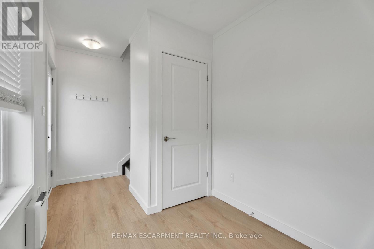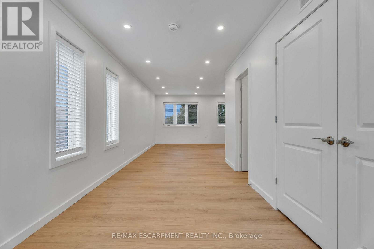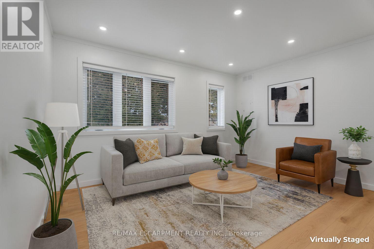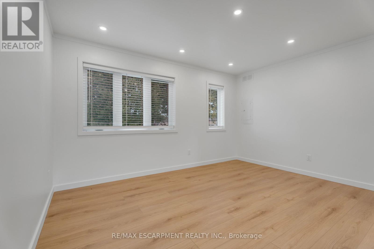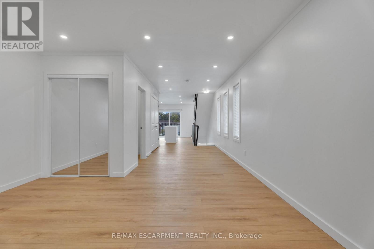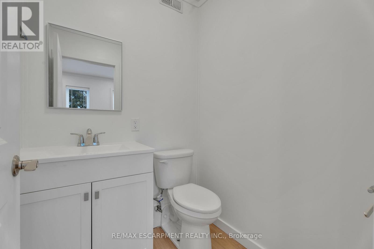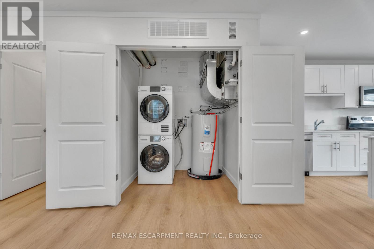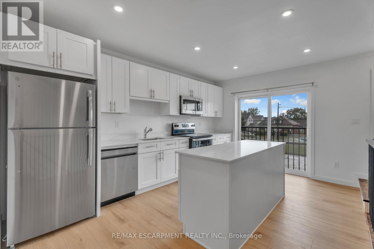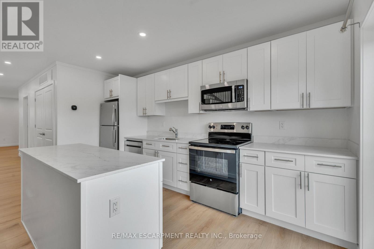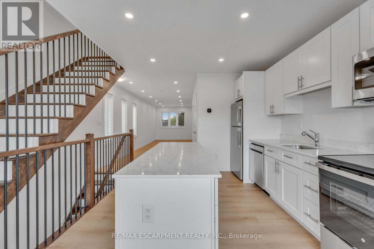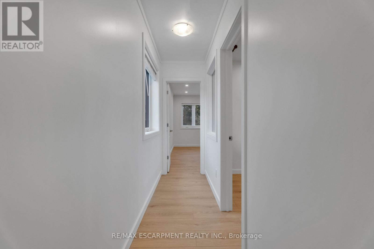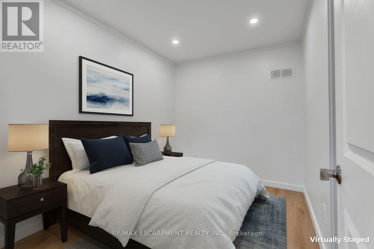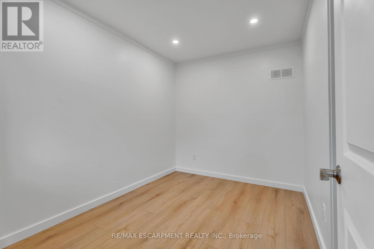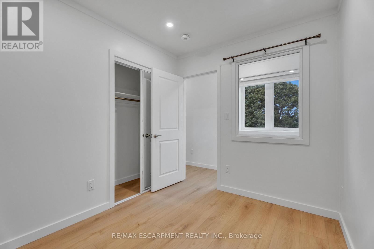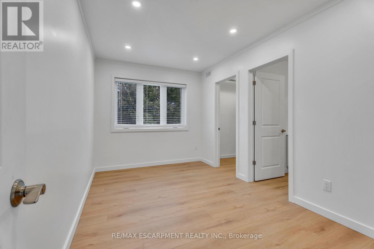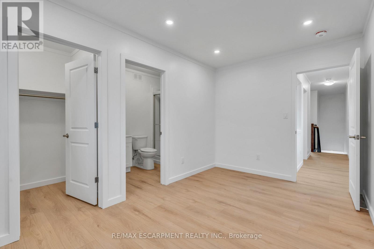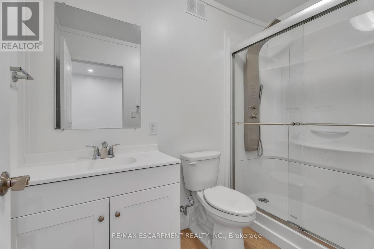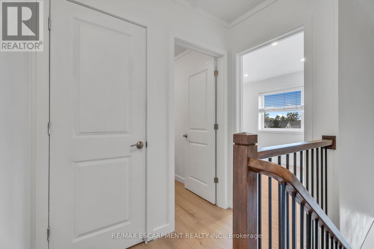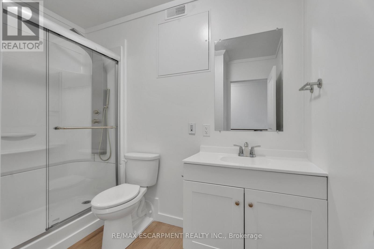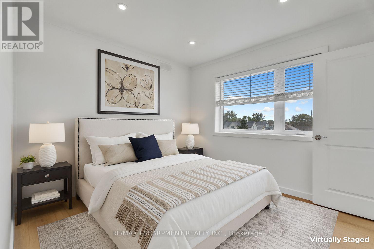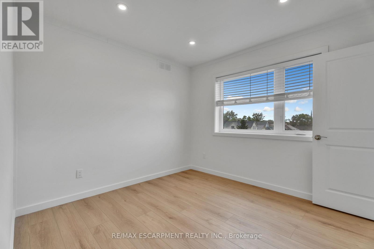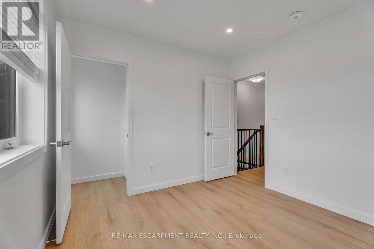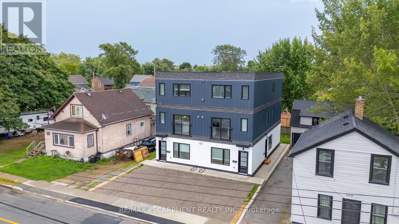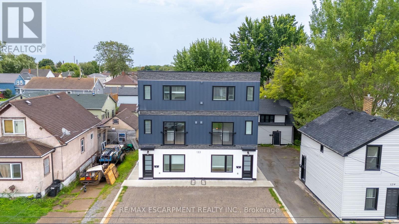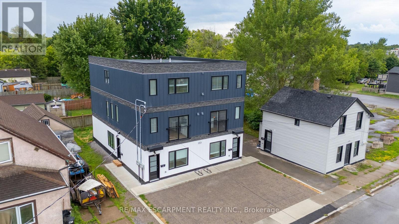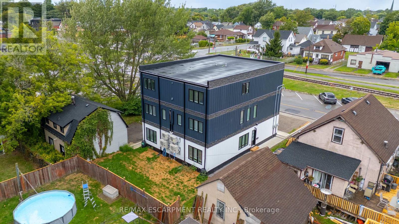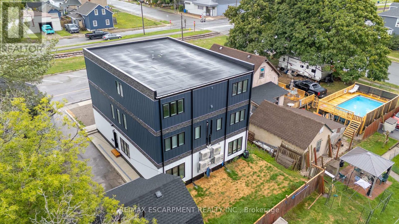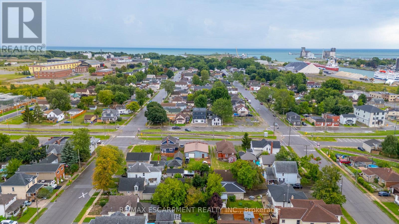C - 133 Durham Street Port Colborne, Ontario L3K 1E1
3 Bedroom
3 Bathroom
1,500 - 2,000 ft2
Central Air Conditioning
Forced Air
$2,195 Monthly
Be the first to live in this brand-new 2-storey unit featuring 3 bedrooms and 3 bathrooms, this modern home offers a bright open-concept main floor with a sleek kitchen, spacious living area, and carpet-free flooring. Upstairs includes a primary suite with private bath plus two additional bedrooms and full baths. Enjoy 1 parking space, separate utility meters, and a central location close to shops, dining, schools, waterfront amenities, and major routes. Available immediately a fresh, stylish lease opportunity ready to call home. (id:24801)
Property Details
| MLS® Number | X12434964 |
| Property Type | Multi-family |
| Community Name | 876 - East Village |
| Features | In Suite Laundry |
| Parking Space Total | 1 |
Building
| Bathroom Total | 3 |
| Bedrooms Above Ground | 3 |
| Bedrooms Total | 3 |
| Appliances | Dryer, Stove, Washer, Refrigerator |
| Cooling Type | Central Air Conditioning |
| Exterior Finish | Vinyl Siding |
| Foundation Type | Slab |
| Half Bath Total | 1 |
| Heating Fuel | Natural Gas |
| Heating Type | Forced Air |
| Size Interior | 1,500 - 2,000 Ft2 |
| Type | Fourplex |
| Utility Water | Municipal Water |
Parking
| No Garage |
Land
| Acreage | No |
| Sewer | Sanitary Sewer |
| Size Irregular | . |
| Size Total Text | .|under 1/2 Acre |
Rooms
| Level | Type | Length | Width | Dimensions |
|---|---|---|---|---|
| Second Level | Living Room | 4.31 m | 4.63 m | 4.31 m x 4.63 m |
| Second Level | Dining Room | 3 m | 2.64 m | 3 m x 2.64 m |
| Second Level | Kitchen | 8.32 m | 4.63 m | 8.32 m x 4.63 m |
| Third Level | Primary Bedroom | 2.68 m | 4.33 m | 2.68 m x 4.33 m |
| Third Level | Bedroom 2 | 3.07 m | 22.4 m | 3.07 m x 22.4 m |
| Third Level | Bedroom 3 | 3.2 m | 2.47 m | 3.2 m x 2.47 m |
| Third Level | Bathroom | Measurements not available | ||
| Third Level | Bathroom | Measurements not available | ||
| Main Level | Den | 2.16 m | 4.32 m | 2.16 m x 4.32 m |
| Main Level | Bathroom | Measurements not available |
Contact Us
Contact us for more information
Paul Makarenko
Salesperson
RE/MAX Escarpment Realty Inc.
860 Queenston Rd #4b
Hamilton, Ontario L8G 4A8
860 Queenston Rd #4b
Hamilton, Ontario L8G 4A8
(905) 545-1188
(905) 664-2300


