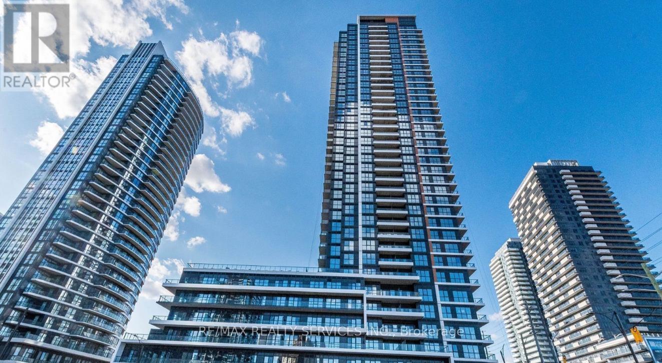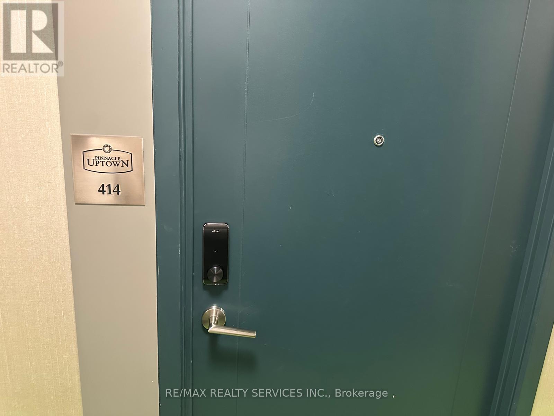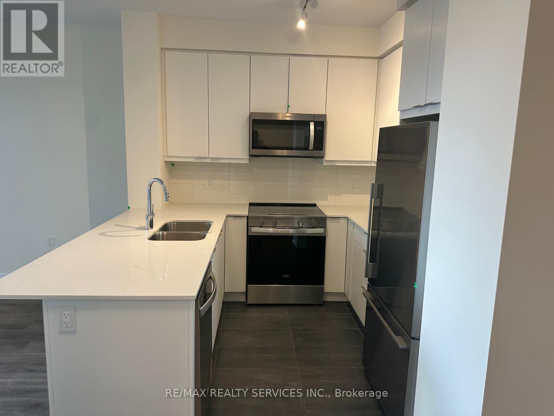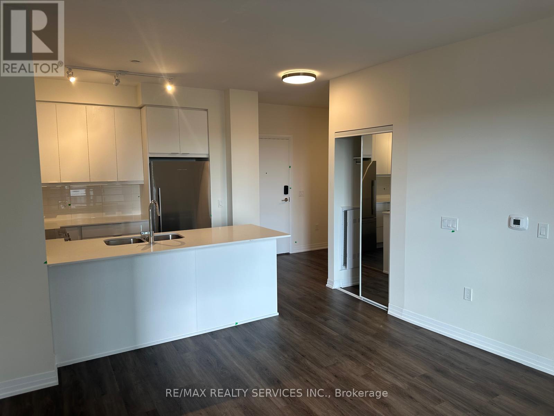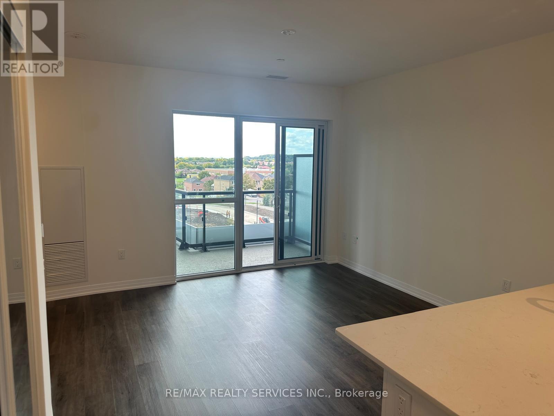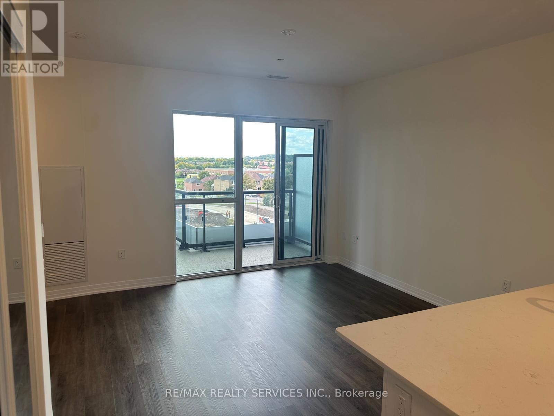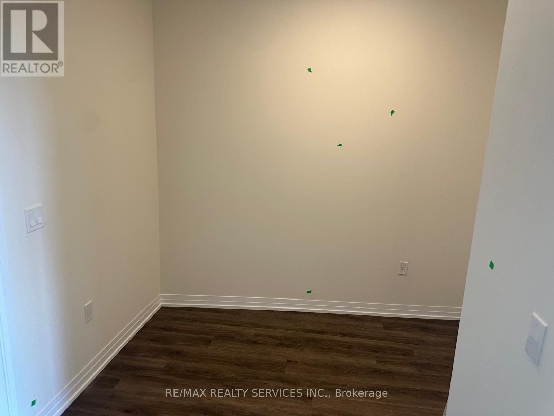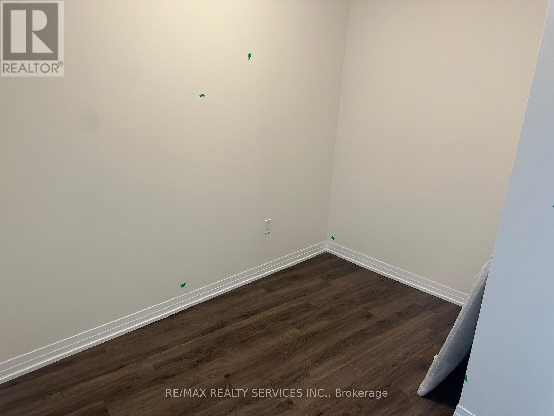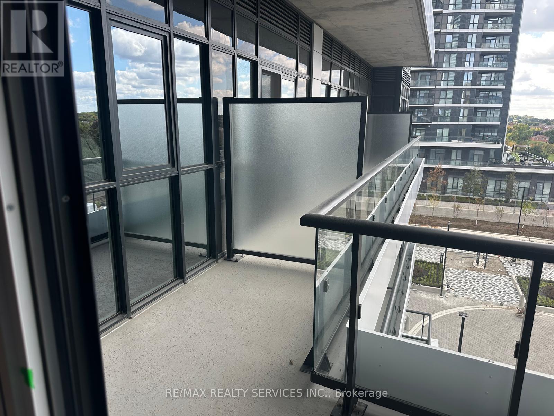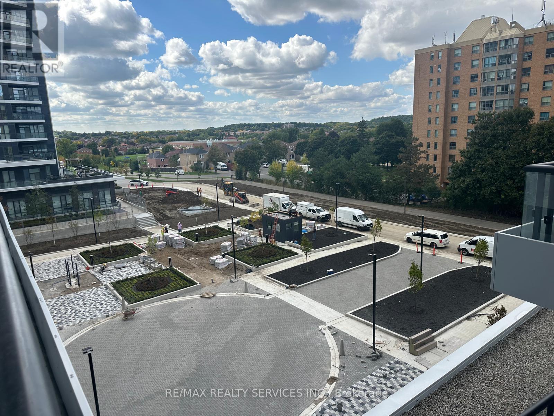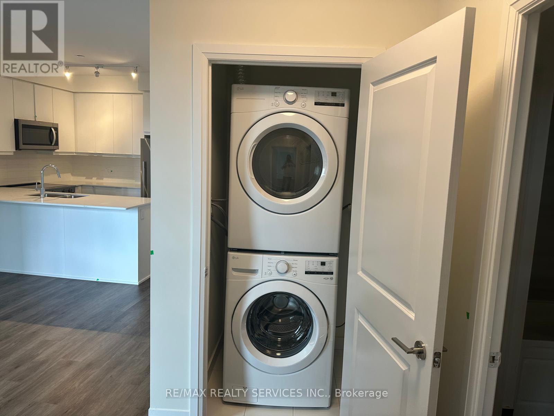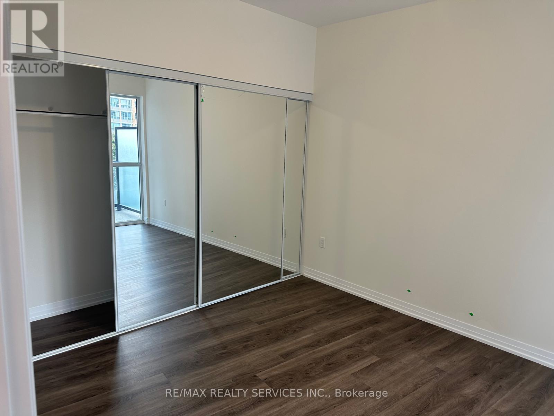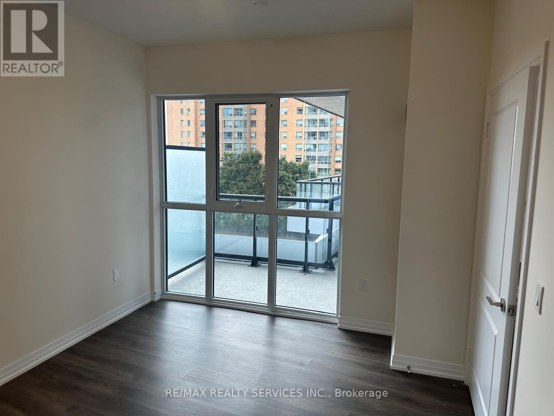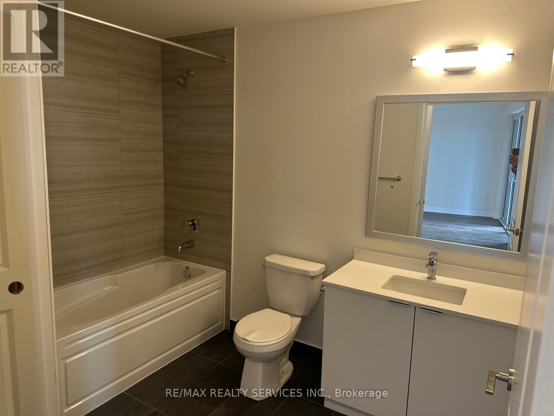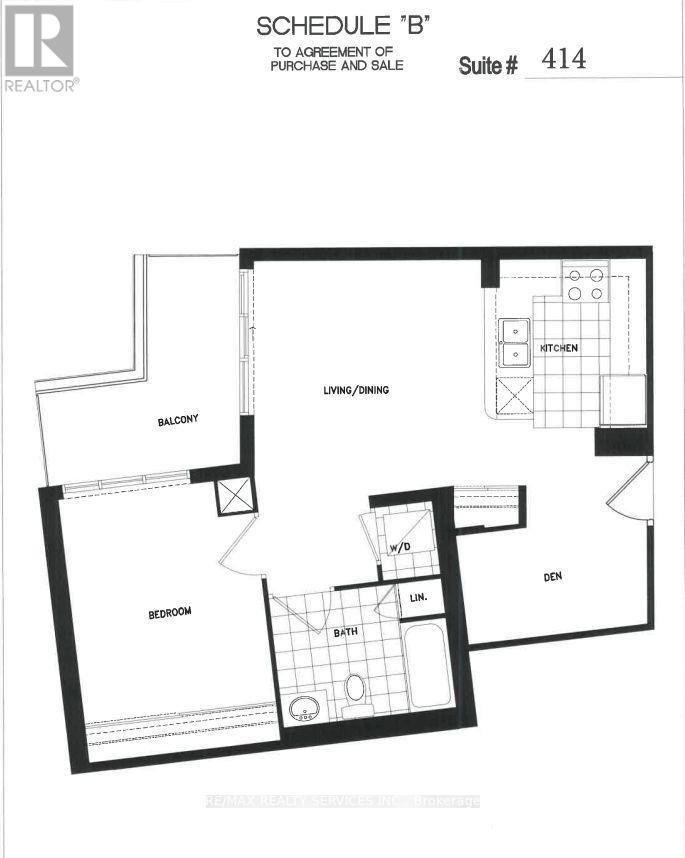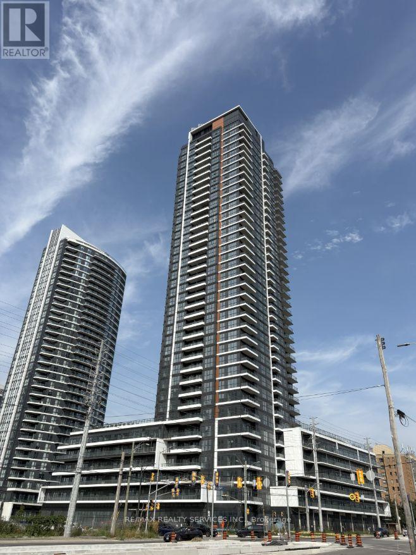414 - 15 Watergarden Drive Mississauga, Ontario L5R 0G8
$2,250 Monthly
Welcome to Gemma at Pinnacle Uptown, where modern urban living meets unmatched convenience in the heart of Mississauga. This stunning, turnkey 1 Bedroom + Den suite offers an open-concept layout with floor-to-ceiling windows, modern laminate flooring, a sleek kitchen with quartz countertops, backsplash, and full-size stainless steel appliances. The spacious den is ideal for a home office. Enjoy a large private balcony, in-suite laundry, 1 underground parking spot & 1 locker. Prime Mississauga location near Square One, Heartland, schools, parks, transit, and future LRT. Easy access to Hwy 401/403/407. Exceptional building amenities include 24-hr concierge, gym, yoga studio, BBQ area, pet wash station, kids play area, library, games room & party room. A true gem for modern urban living! (id:24801)
Property Details
| MLS® Number | W12435063 |
| Property Type | Single Family |
| Community Name | Hurontario |
| Amenities Near By | Hospital, Park, Place Of Worship, Public Transit, Schools |
| Community Features | Pet Restrictions |
| Features | Balcony, Carpet Free |
| Parking Space Total | 1 |
Building
| Bathroom Total | 1 |
| Bedrooms Above Ground | 1 |
| Bedrooms Below Ground | 1 |
| Bedrooms Total | 2 |
| Age | New Building |
| Amenities | Storage - Locker |
| Appliances | Dishwasher, Dryer, Microwave, Stove, Washer, Window Coverings, Refrigerator |
| Architectural Style | Multi-level |
| Cooling Type | Central Air Conditioning |
| Exterior Finish | Brick |
| Flooring Type | Laminate, Ceramic |
| Heating Fuel | Natural Gas |
| Heating Type | Forced Air |
| Size Interior | 700 - 799 Ft2 |
| Type | Apartment |
Parking
| Underground | |
| Garage |
Land
| Acreage | No |
| Land Amenities | Hospital, Park, Place Of Worship, Public Transit, Schools |
Rooms
| Level | Type | Length | Width | Dimensions |
|---|---|---|---|---|
| Main Level | Living Room | 5.79 m | 3.04 m | 5.79 m x 3.04 m |
| Main Level | Dining Room | 5.79 m | 3.04 m | 5.79 m x 3.04 m |
| Main Level | Primary Bedroom | 3.04 m | 3.04 m | 3.04 m x 3.04 m |
| Main Level | Kitchen | 2.44 m | 2.44 m | 2.44 m x 2.44 m |
| Main Level | Den | 1.98 m | 1.83 m | 1.98 m x 1.83 m |
Contact Us
Contact us for more information
Sandeep Gosain
Broker
(647) 969-5687
www.gtahothomes.com/
(905) 456-1000
(905) 456-1924


