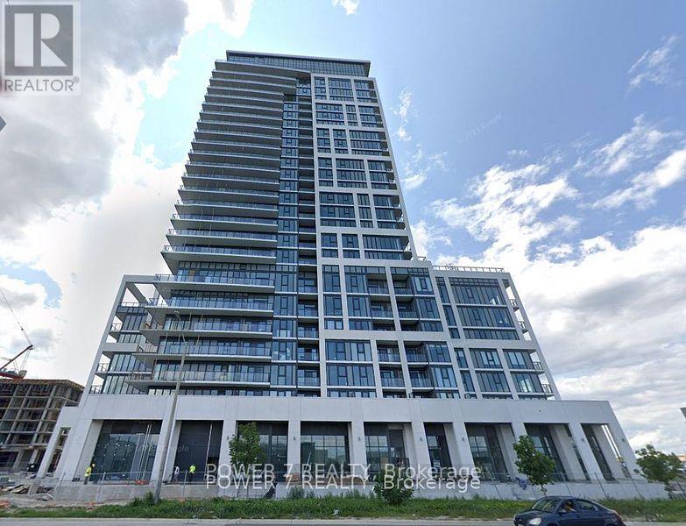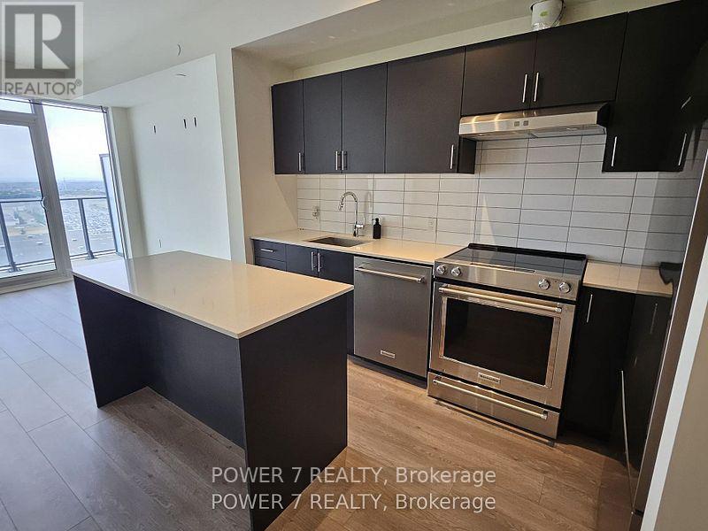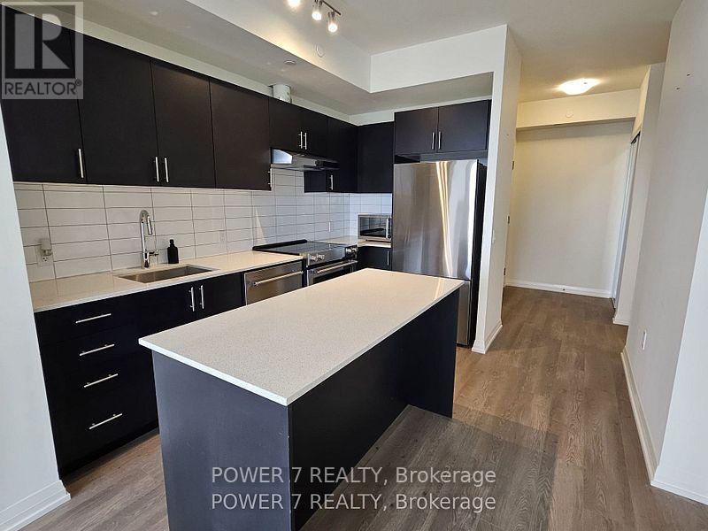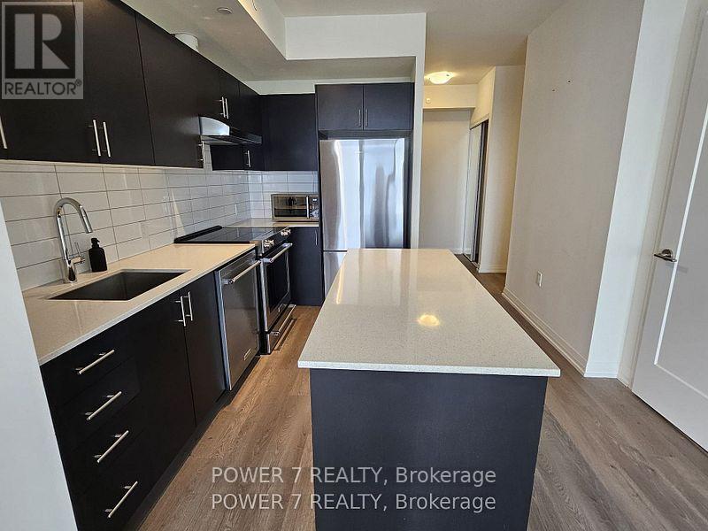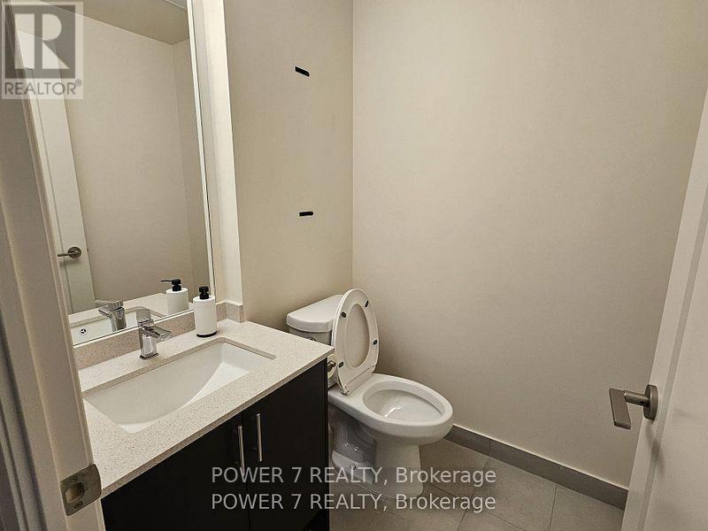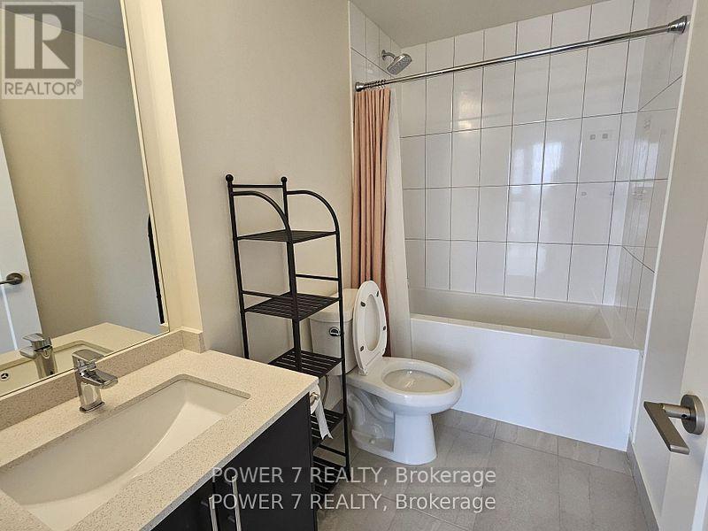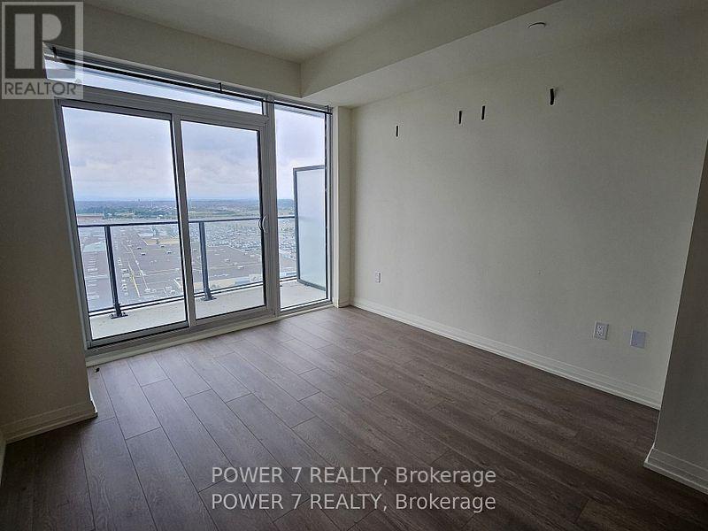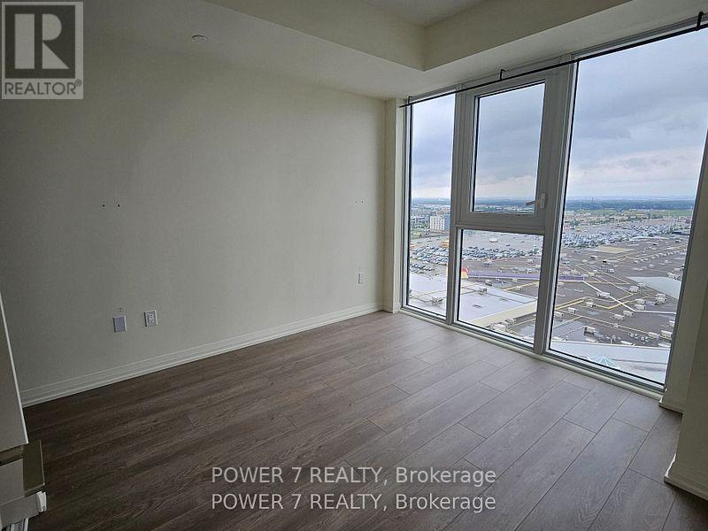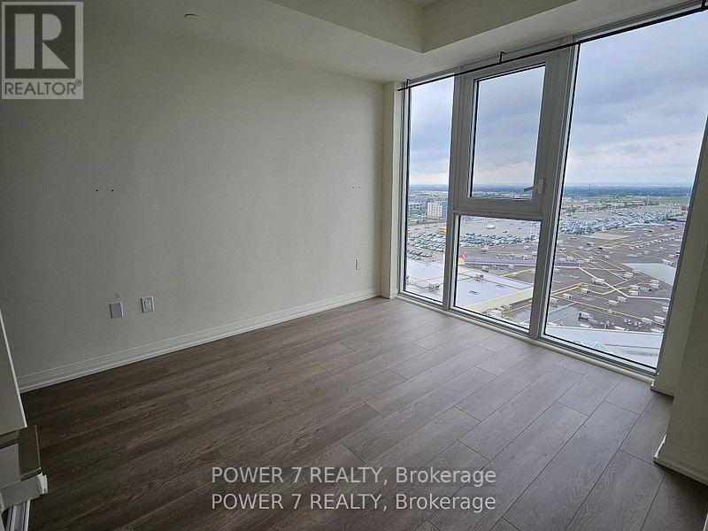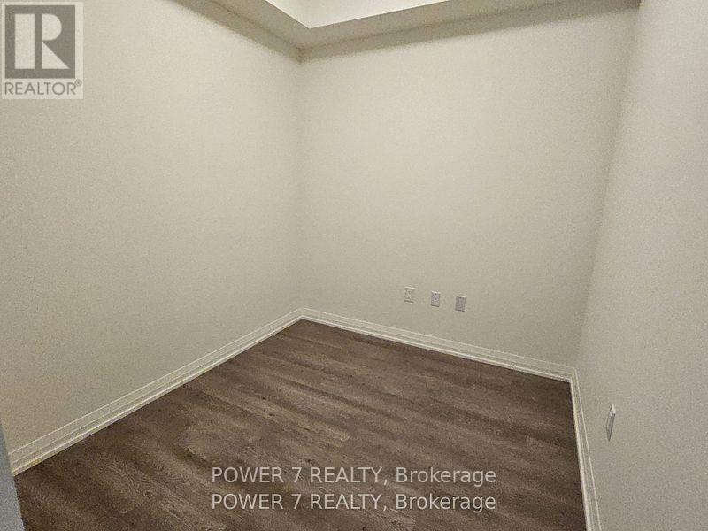1620 - 9000 Jane Street Vaughan, Ontario L4K 2M9
$2,450 Monthly
Luxury & Spacious Charisma Condos in the core of Vaughan, Right Next To Vaughan Mills Shopping Centre, A Delicate Mix of Comfort & Convenience! One of the largest 1 + 1 units with 2 Baths with Approx. 663 SF + 57 SF Balcony, 1 Parking and 1 Bicycle Locker included. 9' Ceiling & Vinyl Plank Flooring Thru, Floor to Ceiling Windows Brings you lots of natural lights. Unobstructed Views, Open Gourmet Kitchen with Centre Island, Upgraded Cabinets, Stylish Backsplash, Quartz Countertops, All Full-Sized Stainless Steel Kitchen Appliances, Spacious Den which can be used as a 2nd Bedroom or Home Office. A Grand Lobby with 24-Hour Concierge, Wifi Lounge, Pet Grooming Room, Theatre Room, Games Room, Party Room, Bocce Courts + Lounge & Billiards Room, 7th Floor Outdoor Pool + Sernity Lounge, Wellness Courtyard, Fitness/Gym Club, Yoga Studio, Outdoor Pool + Terrace &Pool Lounge. 1 Minute Walk Vaughan Mills Shopping Centre & Regional Bus Terminal, Minutes Drive to Vaughan TTC Subway, Hwys 400 & 407, Canada's Wonderland and all other amenities. (id:24801)
Property Details
| MLS® Number | N12435217 |
| Property Type | Single Family |
| Community Name | Vellore Village |
| Amenities Near By | Public Transit, Schools |
| Community Features | Pet Restrictions, Community Centre |
| Features | Balcony |
| Parking Space Total | 1 |
Building
| Bathroom Total | 2 |
| Bedrooms Above Ground | 1 |
| Bedrooms Below Ground | 1 |
| Bedrooms Total | 2 |
| Amenities | Recreation Centre, Party Room, Visitor Parking, Storage - Locker |
| Cooling Type | Central Air Conditioning |
| Exterior Finish | Concrete |
| Half Bath Total | 1 |
| Heating Fuel | Natural Gas |
| Heating Type | Forced Air |
| Size Interior | 600 - 699 Ft2 |
| Type | Apartment |
Parking
| Underground | |
| Garage |
Land
| Acreage | No |
| Land Amenities | Public Transit, Schools |
Rooms
| Level | Type | Length | Width | Dimensions |
|---|---|---|---|---|
| Flat | Living Room | 3.23 m | 6.85 m | 3.23 m x 6.85 m |
| Flat | Den | 2.52 m | 2.34 m | 2.52 m x 2.34 m |
| Flat | Bedroom | 3.04 m | 3.23 m | 3.04 m x 3.23 m |
Contact Us
Contact us for more information
Ken Fok
Broker of Record
(905) 770-7776
www.power7realty.com/
www.facebook.com/kenfokpower7team
25 Brodie Drive #2
Richmond Hill, Ontario L4B 3K7
(905) 770-7776


