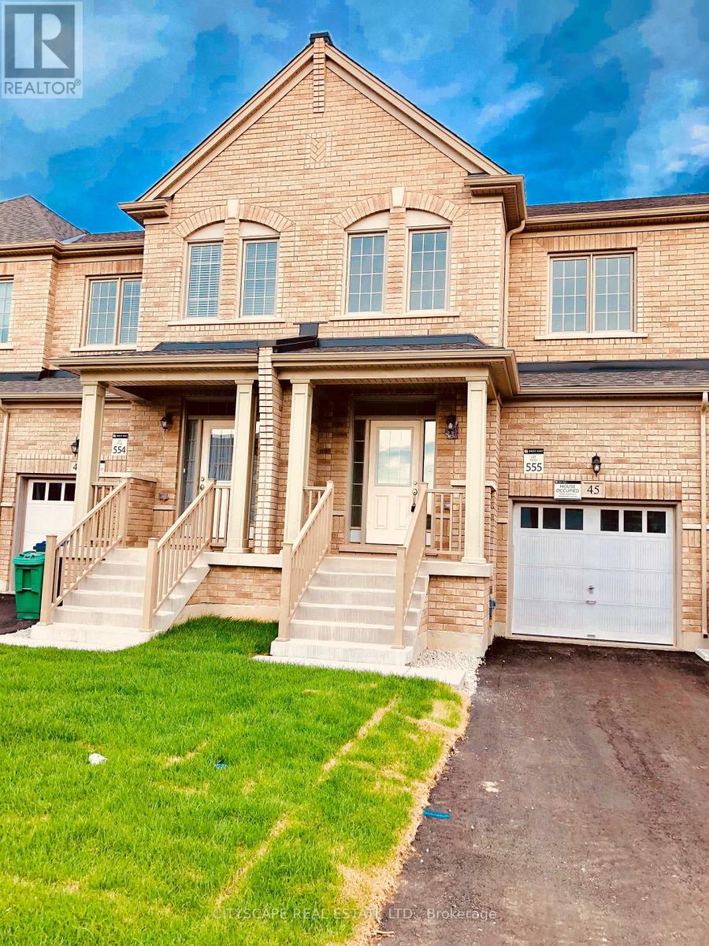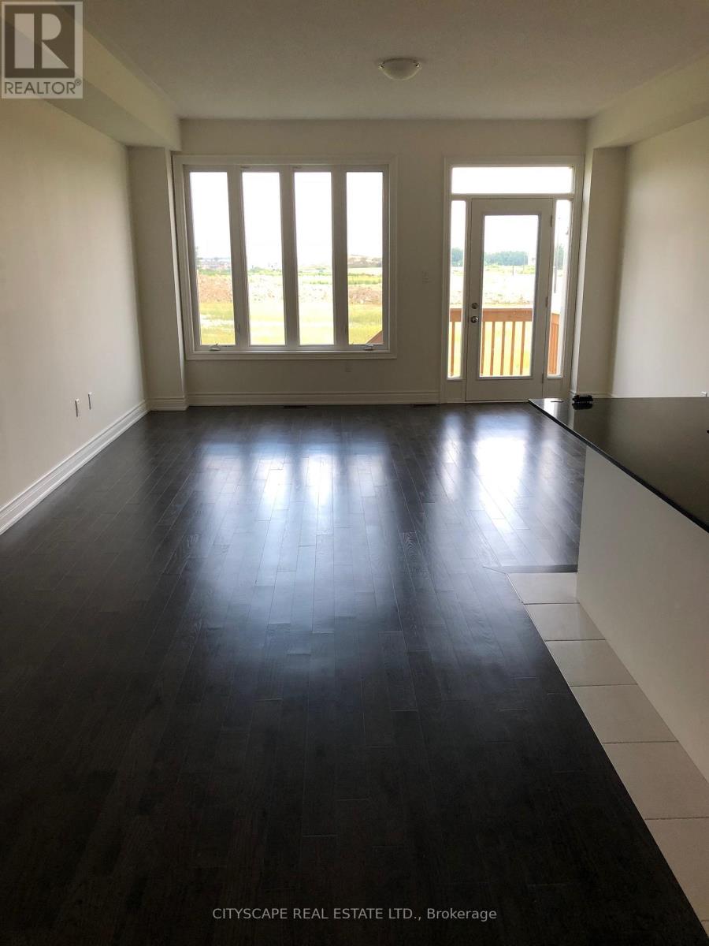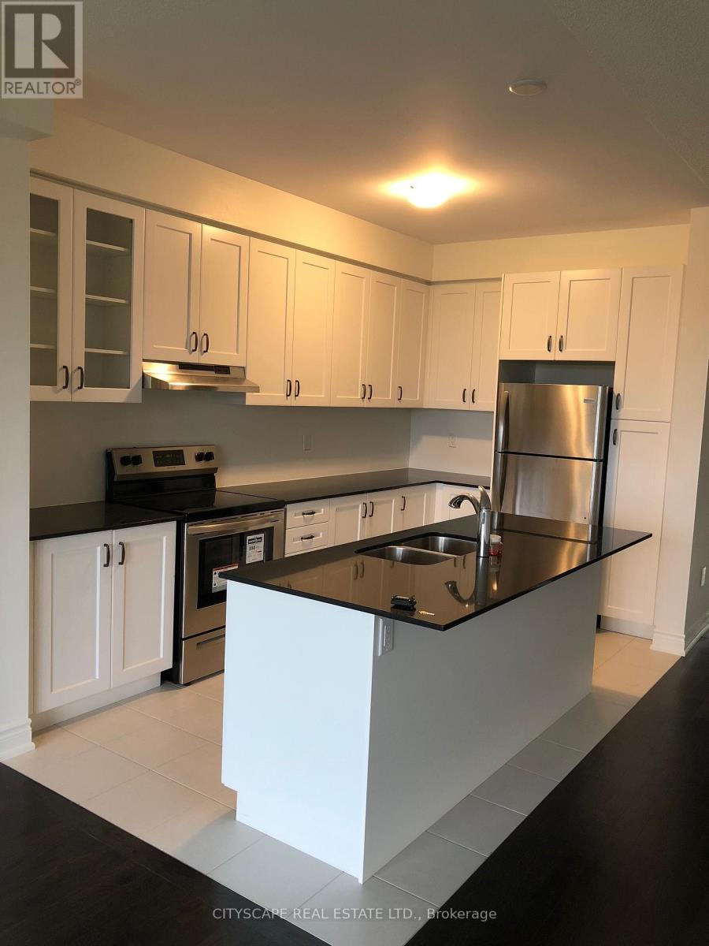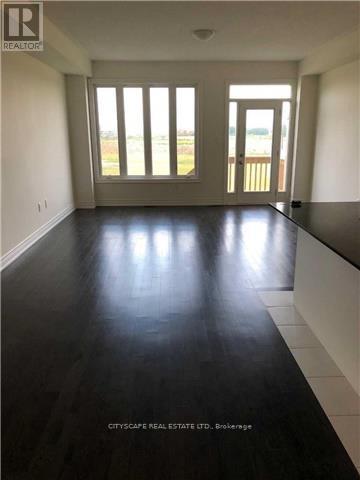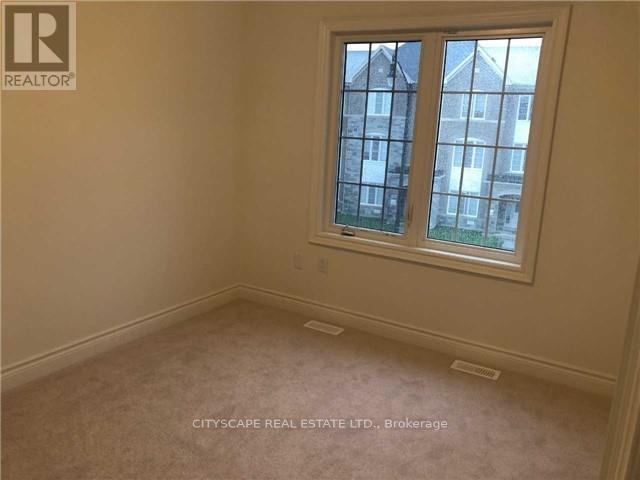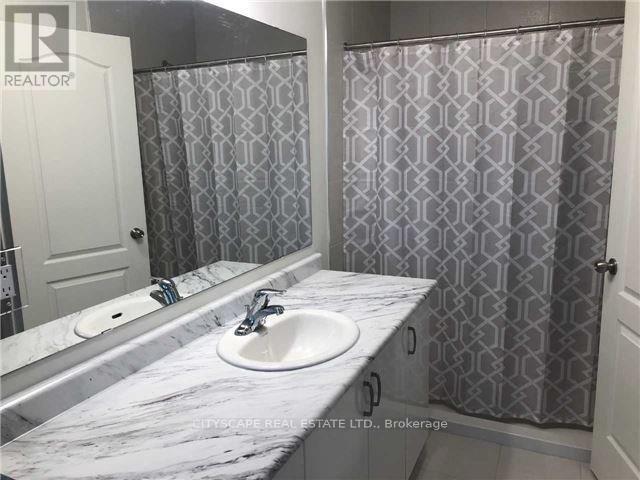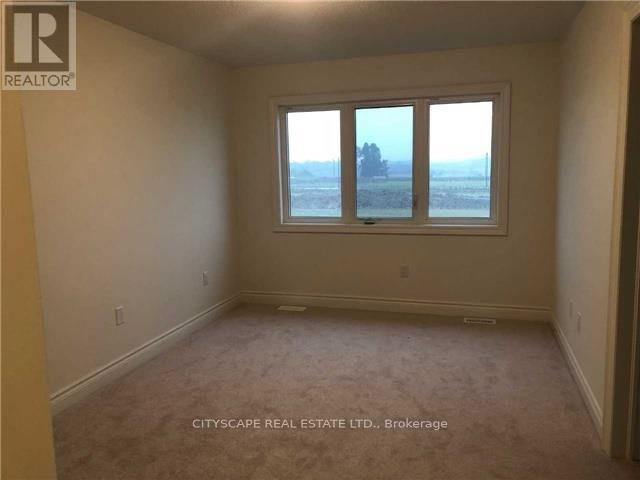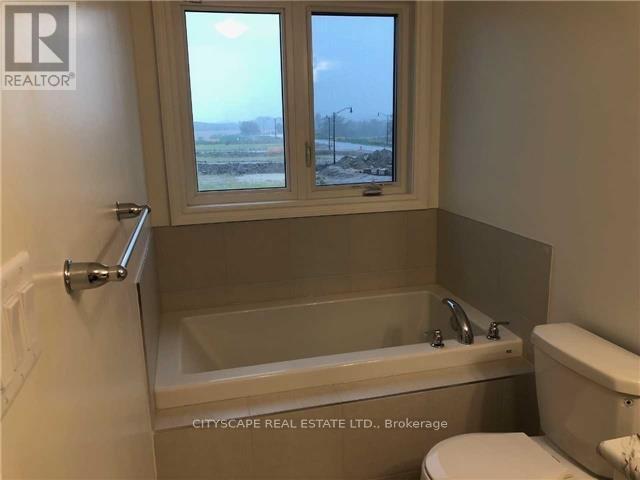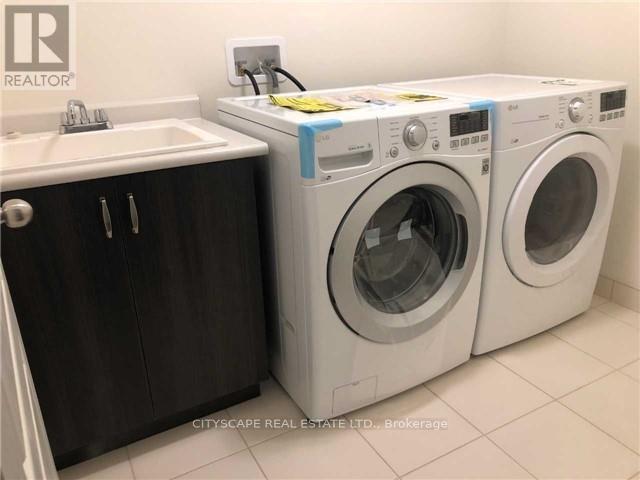45 Brushwood Drive Brampton, Ontario L6Y 6E5
4 Bedroom
3 Bathroom
1,500 - 2,000 ft2
Central Air Conditioning
Forced Air
$3,300 Monthly
Beautiful Freehold Townhome 4 Bedroom/2.5 Baths,2 Parking Spaces in a highly desired area. Entrance from Garage to Home and Back Yard. Move In Ready Home With Beautiful Upgrades Throughout Features: Hardwood Floors on the ground floor. Modern Kitchen W/Granite Counter, Back Splash and Centre Island. SS appliances. Large dining area, Master with 5 Pcs ensuite Bath and large W/I Closet. Close To All Amenities, Schools, Parks, Shopping. Tenant will pay water heater rental. (id:24801)
Property Details
| MLS® Number | W12435264 |
| Property Type | Single Family |
| Community Name | Bram West |
| Amenities Near By | Golf Nearby, Park |
| Equipment Type | Water Heater |
| Features | Flat Site |
| Parking Space Total | 2 |
| Rental Equipment Type | Water Heater |
Building
| Bathroom Total | 3 |
| Bedrooms Above Ground | 4 |
| Bedrooms Total | 4 |
| Age | New Building |
| Appliances | Water Heater |
| Basement Type | Full |
| Construction Style Attachment | Attached |
| Cooling Type | Central Air Conditioning |
| Exterior Finish | Brick |
| Flooring Type | Hardwood, Ceramic, Carpeted |
| Foundation Type | Concrete |
| Half Bath Total | 1 |
| Heating Fuel | Natural Gas |
| Heating Type | Forced Air |
| Stories Total | 2 |
| Size Interior | 1,500 - 2,000 Ft2 |
| Type | Row / Townhouse |
| Utility Water | Municipal Water |
Parking
| Garage |
Land
| Acreage | No |
| Land Amenities | Golf Nearby, Park |
| Sewer | Sanitary Sewer |
| Size Depth | 108 Ft ,9 In |
| Size Frontage | 19 Ft ,9 In |
| Size Irregular | 19.8 X 108.8 Ft |
| Size Total Text | 19.8 X 108.8 Ft |
| Surface Water | Lake/pond |
Rooms
| Level | Type | Length | Width | Dimensions |
|---|---|---|---|---|
| Second Level | Bedroom | 4.68 m | 3.07 m | 4.68 m x 3.07 m |
| Second Level | Bedroom 2 | 3.41 m | 2.67 m | 3.41 m x 2.67 m |
| Second Level | Bedroom 3 | 3.69 m | 2.8 m | 3.69 m x 2.8 m |
| Second Level | Bedroom 4 | 3.32 m | 2.7 m | 3.32 m x 2.7 m |
| Main Level | Living Room | 4.74 m | 4.74 m | 4.74 m x 4.74 m |
| Main Level | Dining Room | 4.55 m | 2.6 m | 4.55 m x 2.6 m |
| Main Level | Kitchen | 4.4 m | 2.59 m | 4.4 m x 2.59 m |
Utilities
| Cable | Available |
| Electricity | Available |
| Sewer | Available |
https://www.realtor.ca/real-estate/28931067/45-brushwood-drive-brampton-bram-west-bram-west
Contact Us
Contact us for more information
Ahmed Mansoor
Salesperson
(416) 717-1311
www.ahmedmansoor.com/
Cityscape Real Estate Ltd.
885 Plymouth Dr #2
Mississauga, Ontario L5V 0B5
885 Plymouth Dr #2
Mississauga, Ontario L5V 0B5
(905) 241-2222
(905) 241-3333


