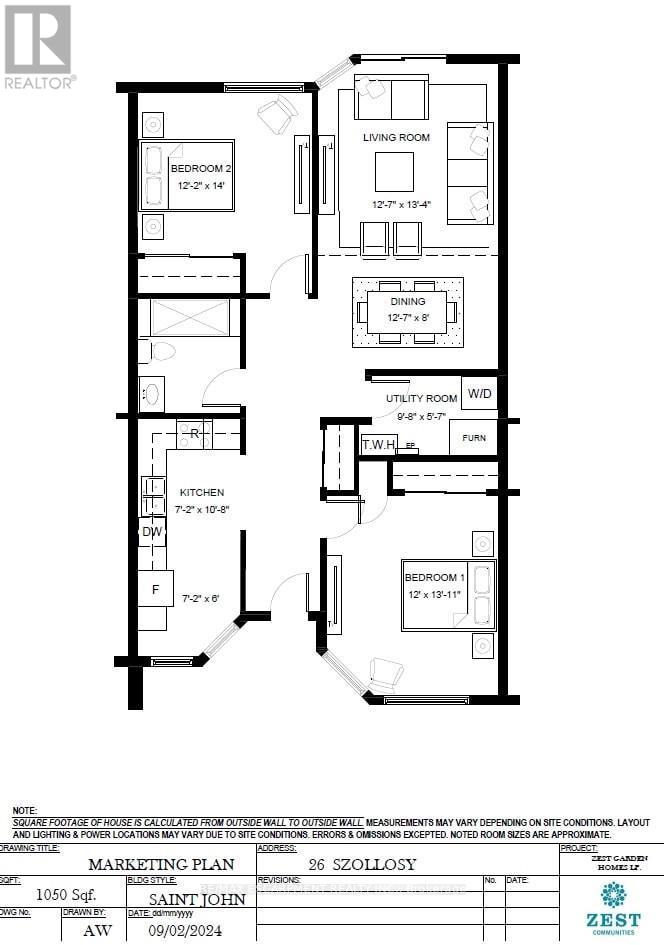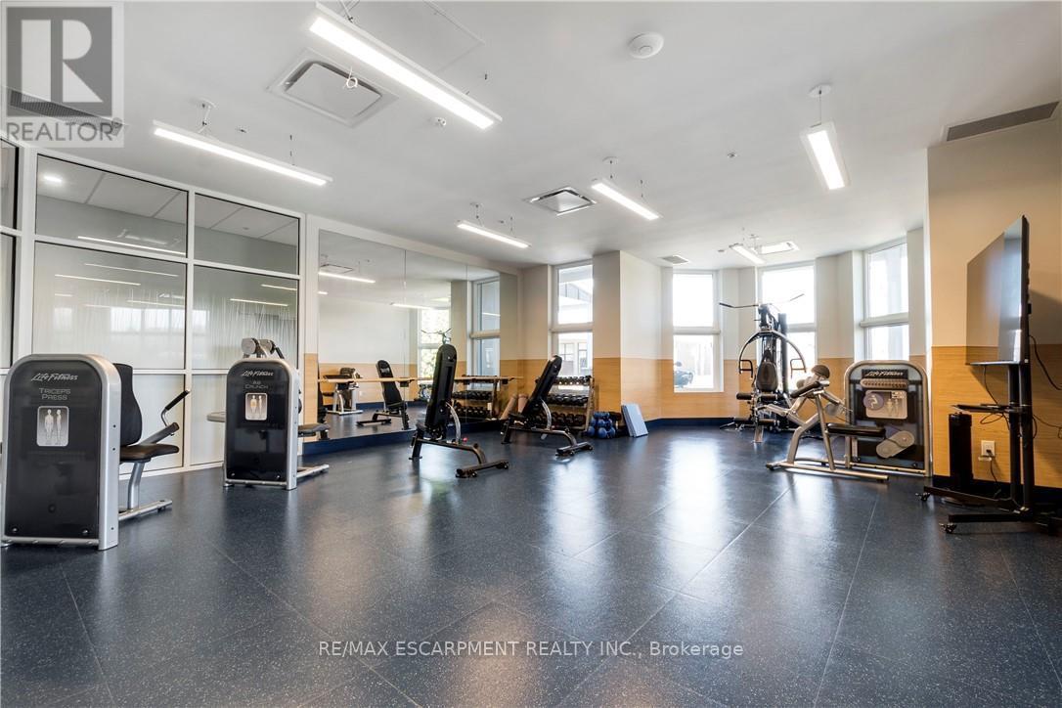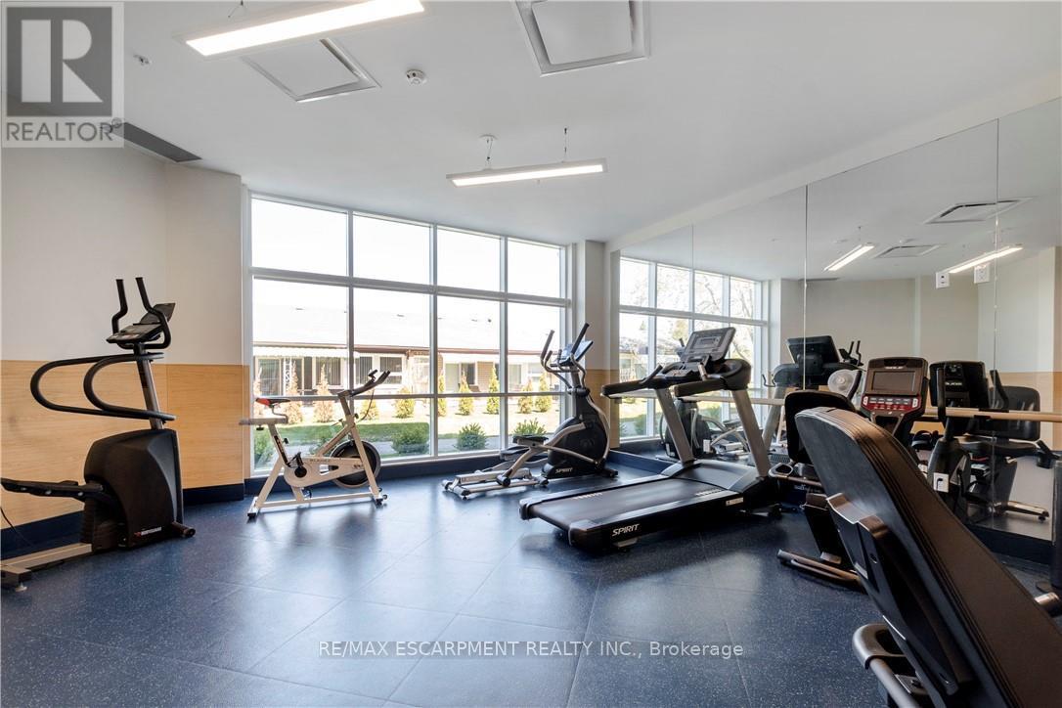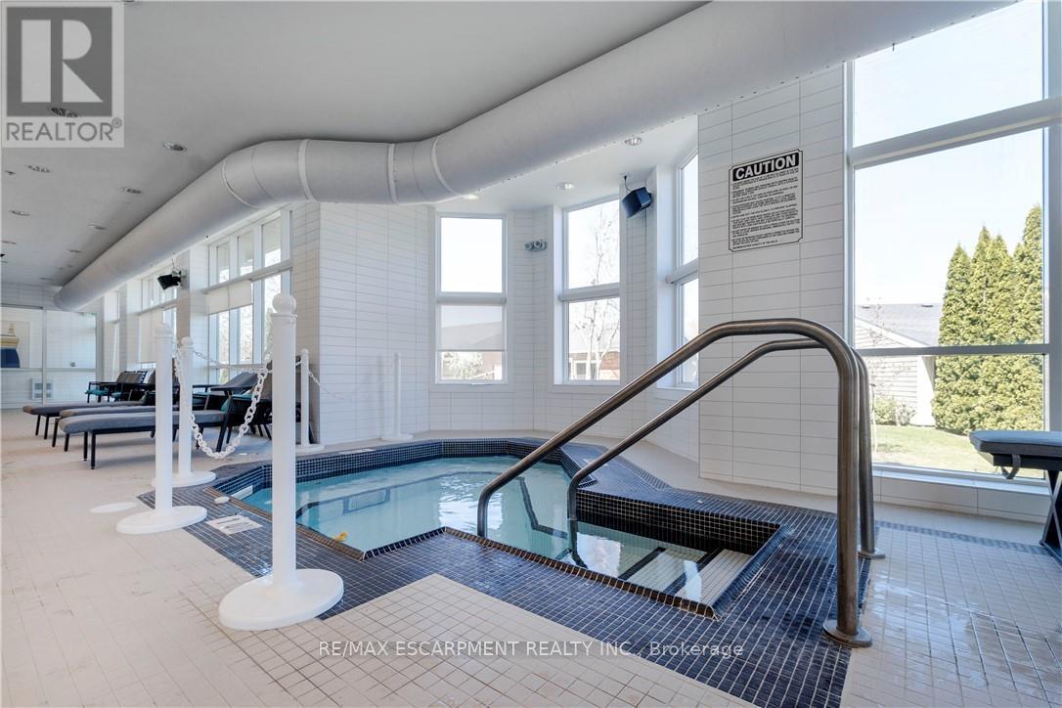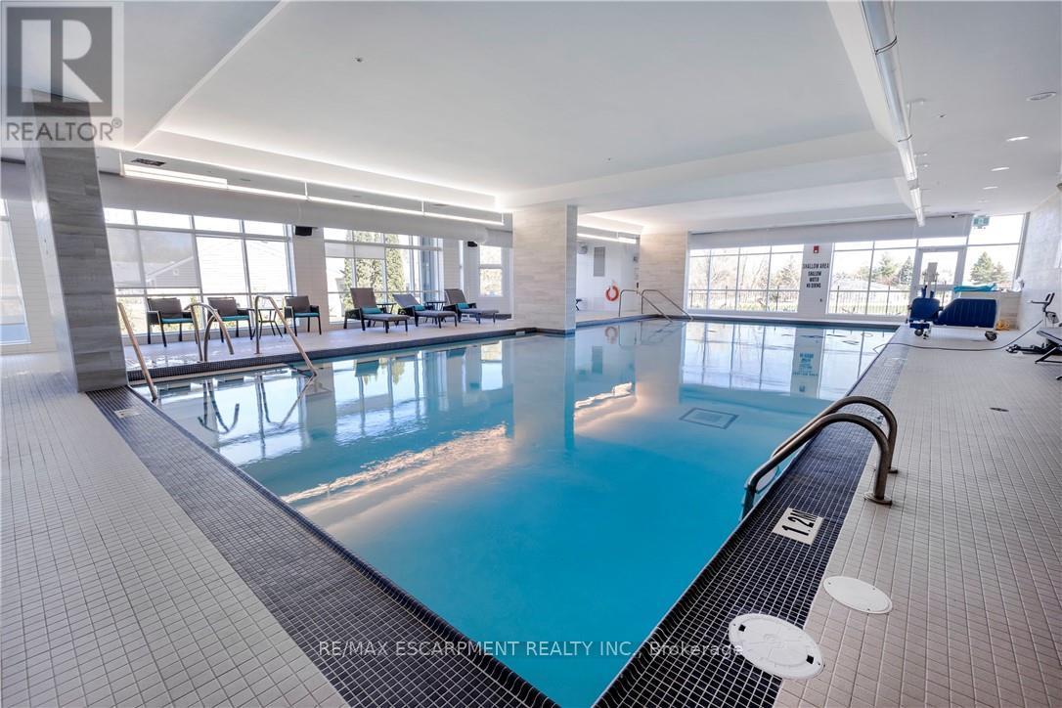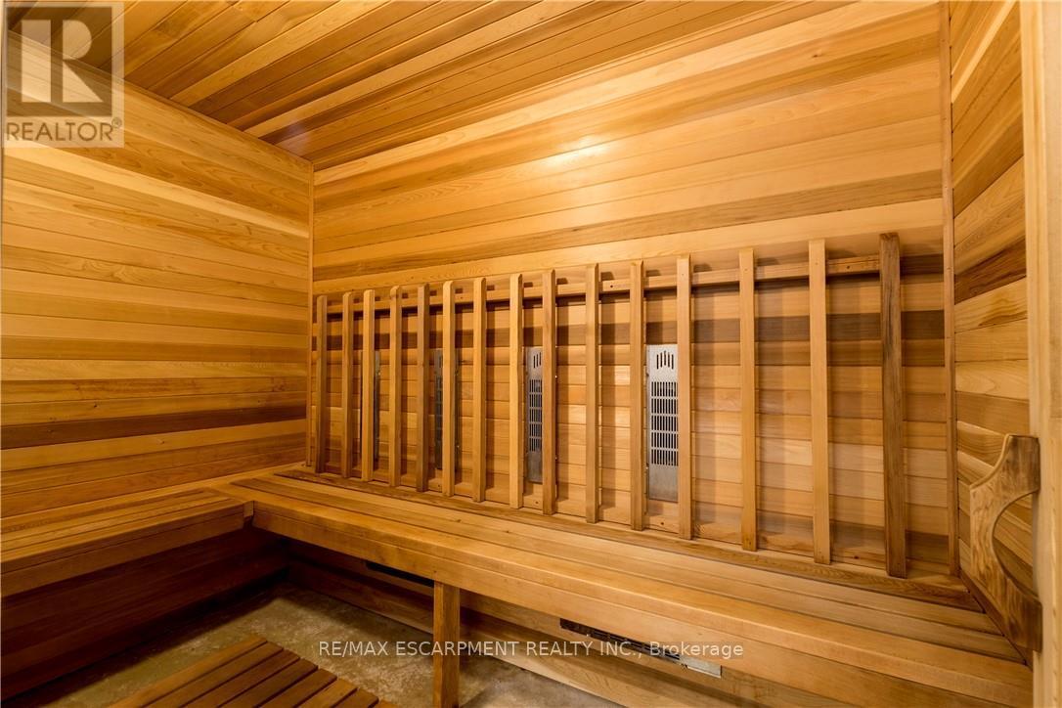26 Szollosy Circle Hamilton, Ontario L9B 1T8
$713,000Maintenance, Insurance, Parking
$715.14 Monthly
Maintenance, Insurance, Parking
$715.14 MonthlyWelcome to a charming 2-Bedroom, 1-Bathroom Bungalow in the prestigious gated 55+ retirement community of St. Elizabeth Village. This home offers over 1,000 square feet of comfortable living space, thoughtfully designed to cater to your lifestyle needs. Step inside and experience the freedom to fully customize your new home, with all renovations and personal touches included in the purchase price. Whether you envision modern finishes or classic designs, you have the opportunity to create a space that is uniquely yours. Enjoy the convenience of being just steps away from the indoor heated pool, fully equipped gym, relaxing saunas, and a state-of-the-art golf simulator. St. Elizabeth Village offers not just a home, but a vibrant lifestyle, with endless opportunities to stay active, socialize, and enjoy your retirement to the fullest. CONDO Fees Incl: Property taxes, water, and all exterior maintenance. (id:24801)
Property Details
| MLS® Number | X12435280 |
| Property Type | Single Family |
| Community Name | Kennedy |
| Community Features | Pets Allowed With Restrictions |
| Features | In Suite Laundry |
| Parking Space Total | 1 |
Building
| Bathroom Total | 1 |
| Bedrooms Above Ground | 2 |
| Bedrooms Total | 2 |
| Age | New Building |
| Appliances | Water Heater |
| Architectural Style | Bungalow |
| Basement Type | None |
| Cooling Type | Central Air Conditioning |
| Exterior Finish | Wood |
| Foundation Type | Slab |
| Heating Fuel | Natural Gas |
| Heating Type | Forced Air |
| Stories Total | 1 |
| Size Interior | 1,000 - 1,199 Ft2 |
| Type | Row / Townhouse |
Parking
| No Garage |
Land
| Acreage | No |
Rooms
| Level | Type | Length | Width | Dimensions |
|---|---|---|---|---|
| Main Level | Primary Bedroom | 3.66 m | 4.24 m | 3.66 m x 4.24 m |
| Main Level | Bedroom 2 | 3.71 m | 4.27 m | 3.71 m x 4.27 m |
| Main Level | Living Room | 3.84 m | 4.06 m | 3.84 m x 4.06 m |
| Main Level | Dining Room | 3.84 m | 2.44 m | 3.84 m x 2.44 m |
| Main Level | Kitchen | 2.18 m | 3.25 m | 2.18 m x 3.25 m |
| Main Level | Utility Room | 2.95 m | 1.7 m | 2.95 m x 1.7 m |
| Main Level | Bathroom | 2.44 m | 2.18 m | 2.44 m x 2.18 m |
https://www.realtor.ca/real-estate/28931113/26-szollosy-circle-hamilton-kennedy-kennedy
Contact Us
Contact us for more information
Anil Verma
Salesperson
860 Queenston Rd #4b
Hamilton, Ontario L8G 4A8
(905) 545-1188
(905) 664-2300


