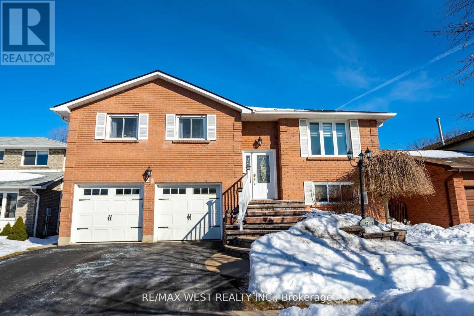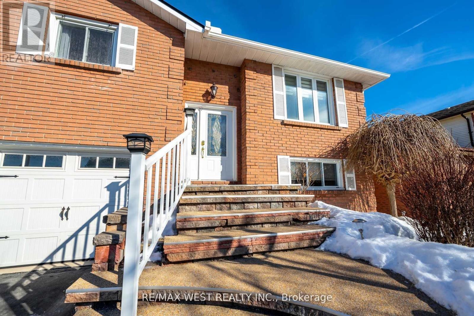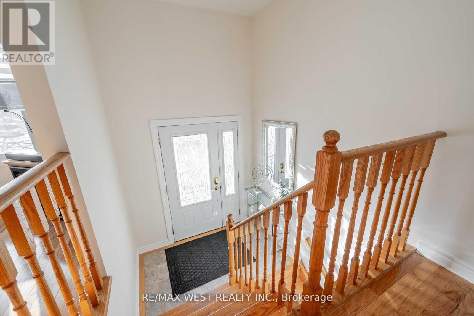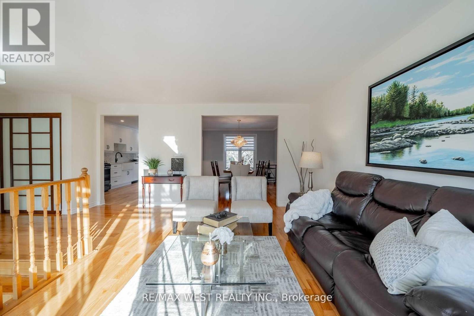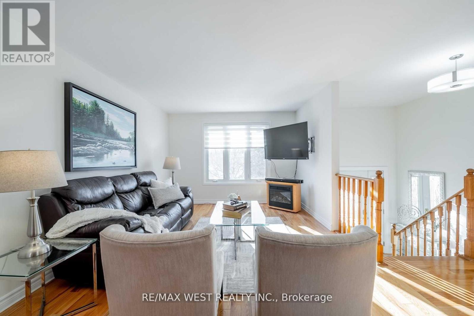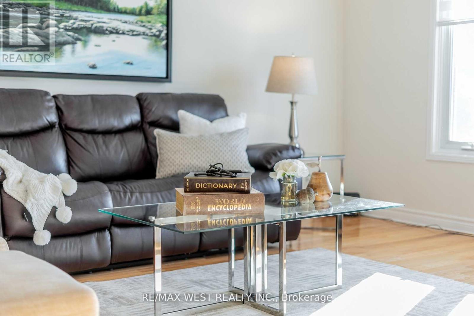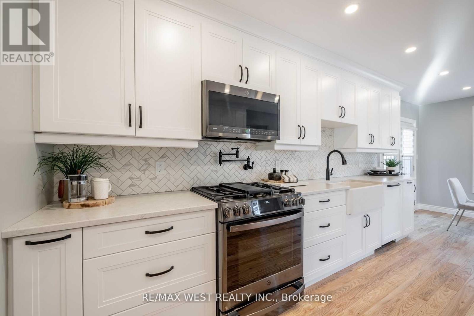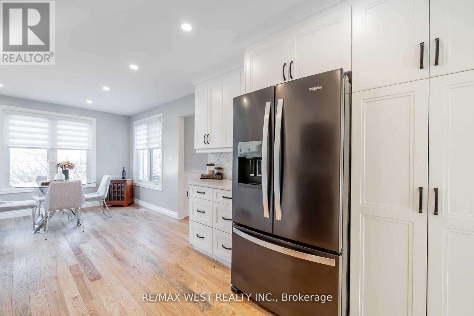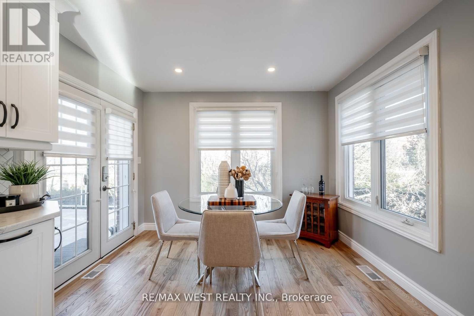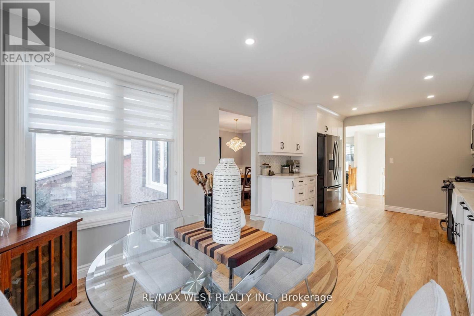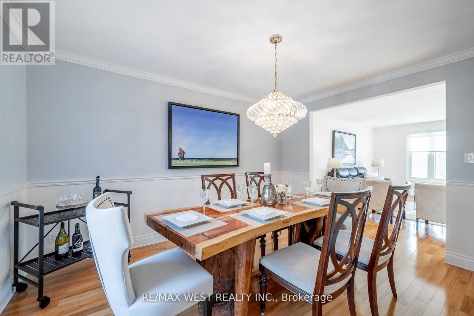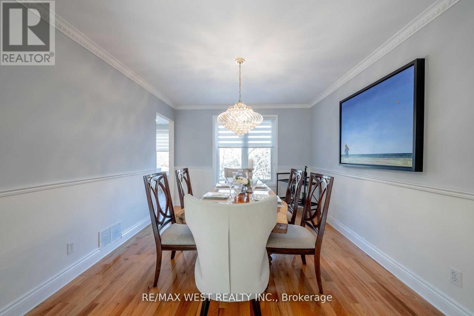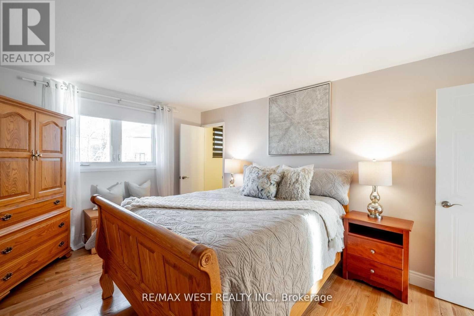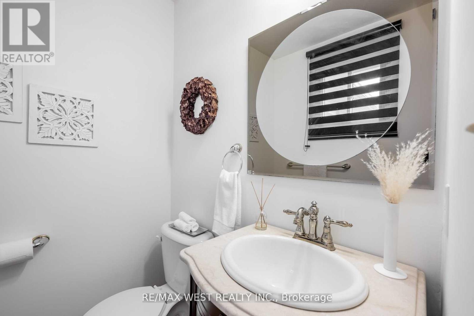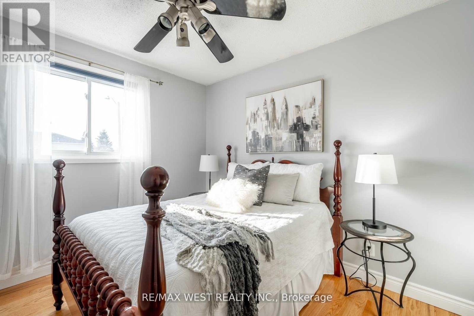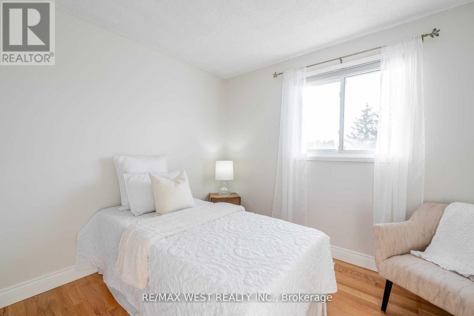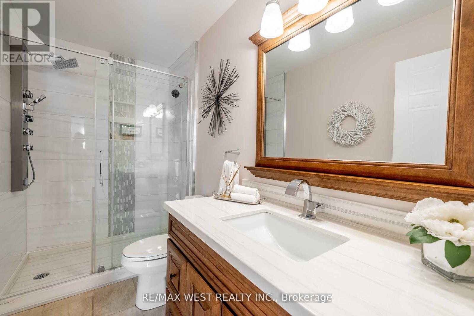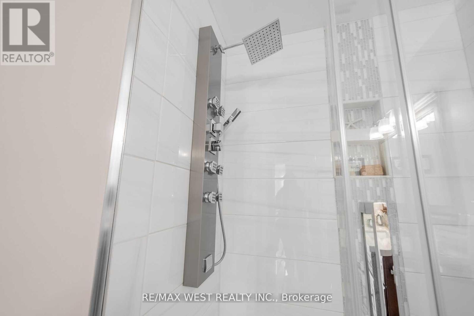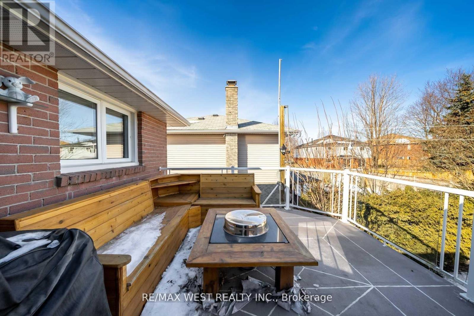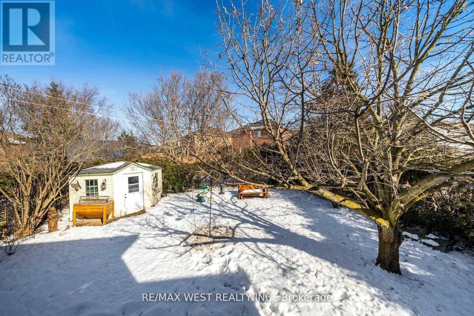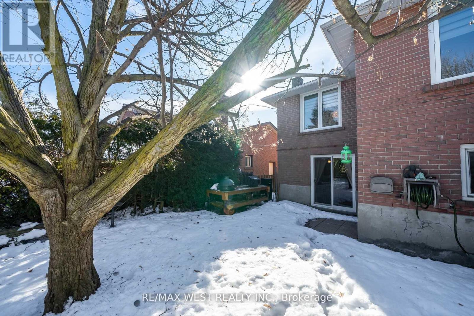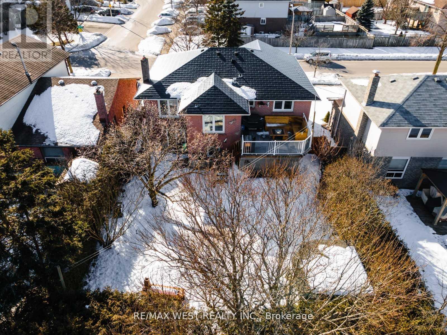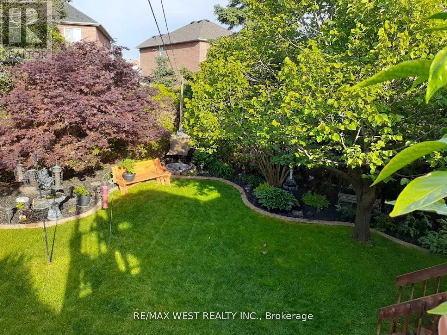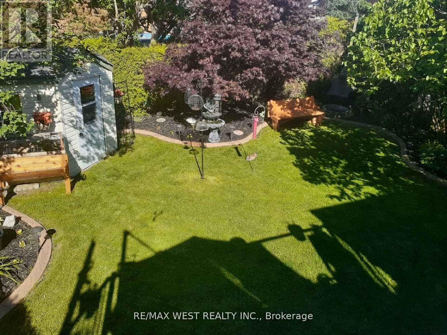Main Fl - 23 Bruntsfield Street Clarington, Ontario L1E 1B7
$2,650 Monthly
Charming raised bungalow for Lease in a Prime Family-Friendly Neighbourhood! Step into this upgraded raised bungalow offering comfort, style, and functionality. The spacious main floor features a beautifully renovated kitchen with modern finishes and a walkout to a raised back deck-perfect for relaxing or entertaining. This well-maintained home boasts 3 generous bedrooms, 2 bathrooms, and a bright, open layout ideal for families or professionals alike. The fully fenced backyard is private, beautifully landscaped, and ready to enjoy, pride of ownership is evident throughout. Conveiently located close to schools, parks, shopping and tranist. (id:24801)
Property Details
| MLS® Number | E12435476 |
| Property Type | Single Family |
| Community Name | Courtice |
| Amenities Near By | Hospital, Park, Public Transit |
| Community Features | Community Centre |
| Parking Space Total | 3 |
| Structure | Patio(s) |
Building
| Bathroom Total | 2 |
| Bedrooms Above Ground | 3 |
| Bedrooms Total | 3 |
| Architectural Style | Bungalow |
| Construction Style Attachment | Detached |
| Cooling Type | Central Air Conditioning |
| Exterior Finish | Brick |
| Fire Protection | Smoke Detectors |
| Half Bath Total | 1 |
| Heating Fuel | Natural Gas |
| Heating Type | Forced Air |
| Stories Total | 1 |
| Size Interior | 1,100 - 1,500 Ft2 |
| Type | House |
| Utility Water | Municipal Water |
Parking
| Attached Garage | |
| Garage |
Land
| Acreage | No |
| Fence Type | Fully Fenced, Fenced Yard |
| Land Amenities | Hospital, Park, Public Transit |
| Sewer | Sanitary Sewer |
| Size Depth | 108 Ft ,3 In |
| Size Frontage | 51 Ft ,8 In |
| Size Irregular | 51.7 X 108.3 Ft |
| Size Total Text | 51.7 X 108.3 Ft |
Rooms
| Level | Type | Length | Width | Dimensions |
|---|---|---|---|---|
| Main Level | Bedroom | 3.53 m | 4.63 m | 3.53 m x 4.63 m |
| Main Level | Bedroom 2 | 3.57 m | 3.03 m | 3.57 m x 3.03 m |
| Main Level | Bedroom 3 | 2.95 m | 3.56 m | 2.95 m x 3.56 m |
| Main Level | Bathroom | 3.01 m | 1.05 m | 3.01 m x 1.05 m |
| Main Level | Living Room | 3.04 m | 5.01 m | 3.04 m x 5.01 m |
| Main Level | Dining Room | 4 m | 3.3 m | 4 m x 3.3 m |
| Main Level | Kitchen | 6.05 m | 3.02 m | 6.05 m x 3.02 m |
Utilities
| Cable | Available |
| Electricity | Available |
| Sewer | Available |
Contact Us
Contact us for more information
Taha Yilmaz
Salesperson
www.tahayilmaz.ca/
96 Rexdale Blvd.
Toronto, Ontario M9W 1N7
(416) 745-2300
(416) 745-1952
www.remaxwest.com/
M.matt Akyol
Salesperson
96 Rexdale Blvd.
Toronto, Ontario M9W 1N7
(416) 745-2300
(416) 745-1952
www.remaxwest.com/


