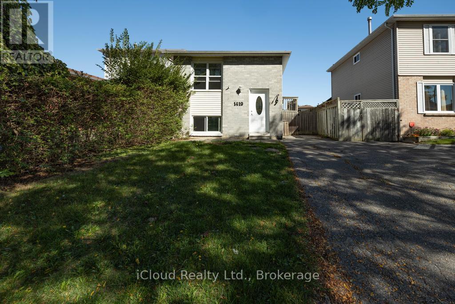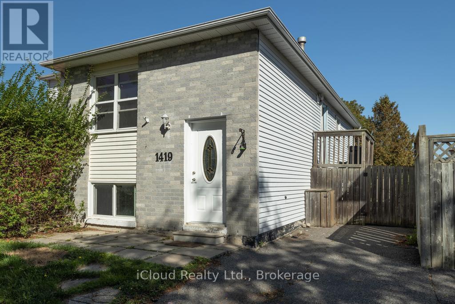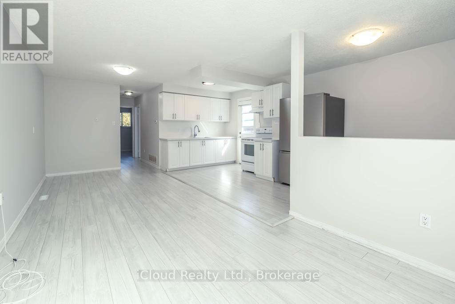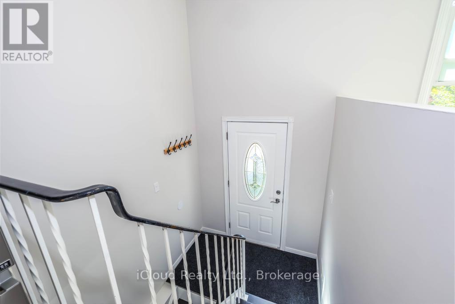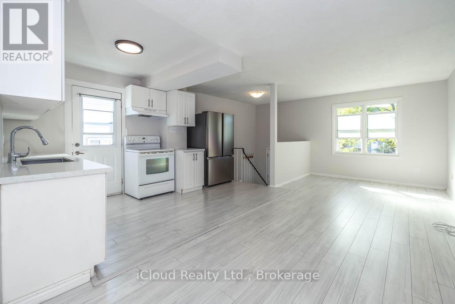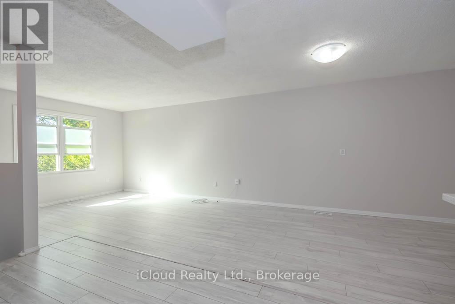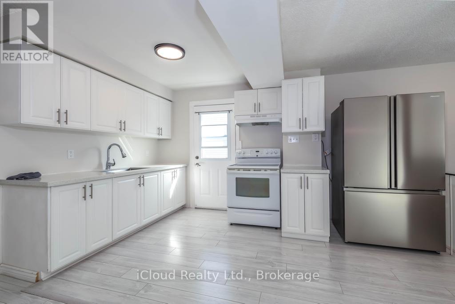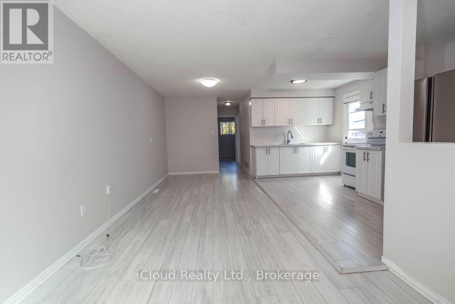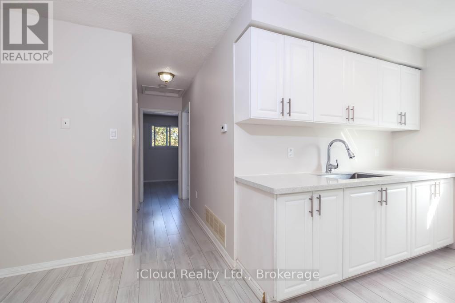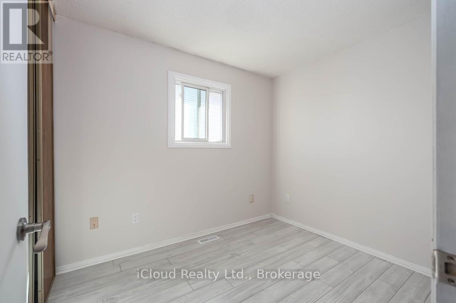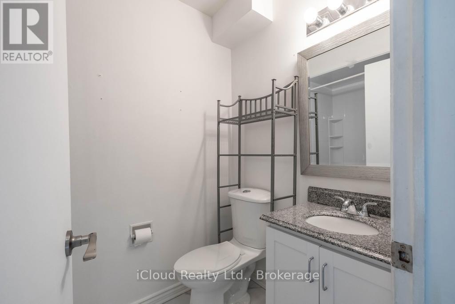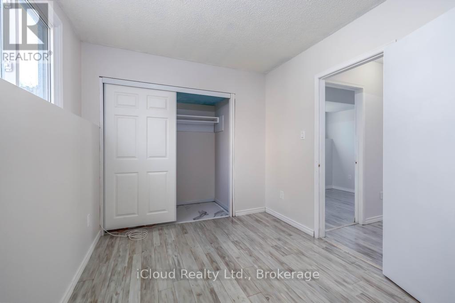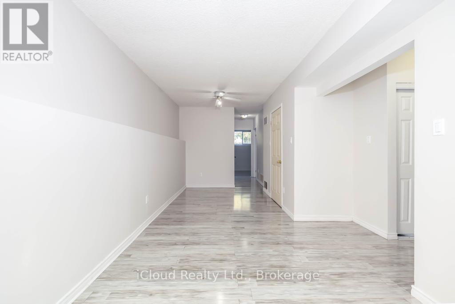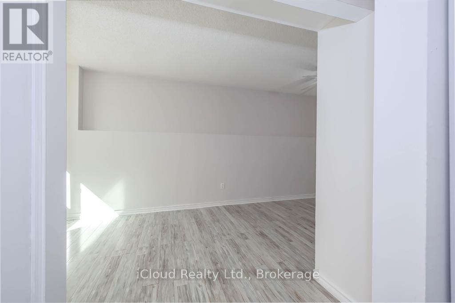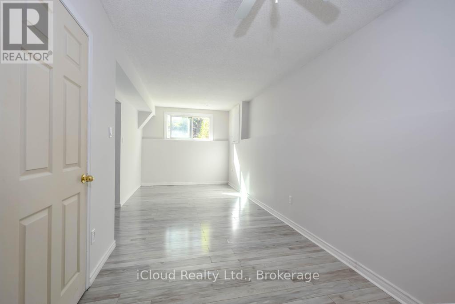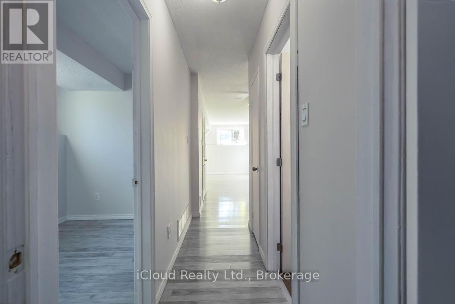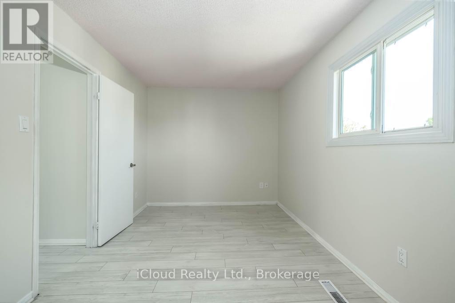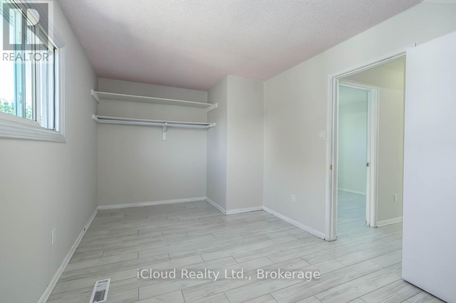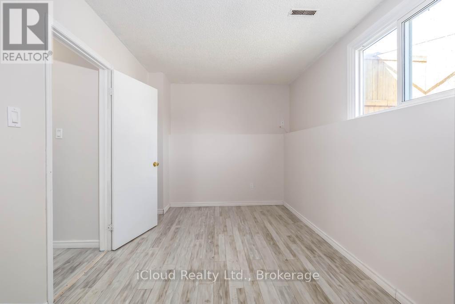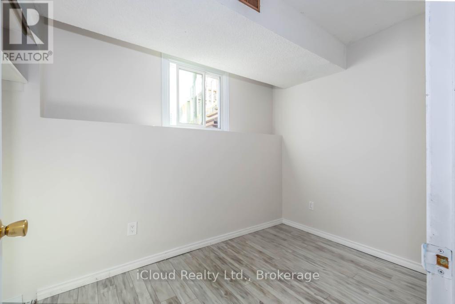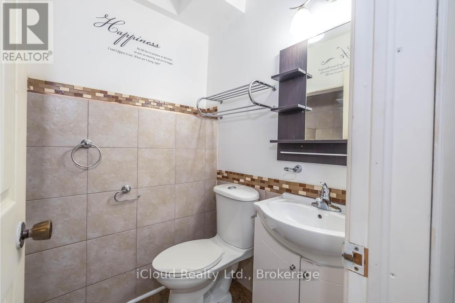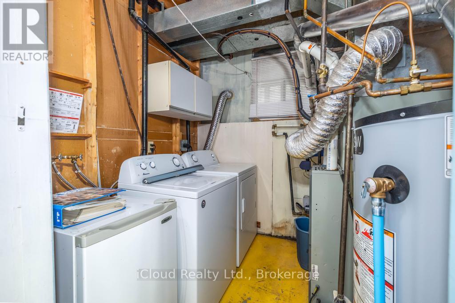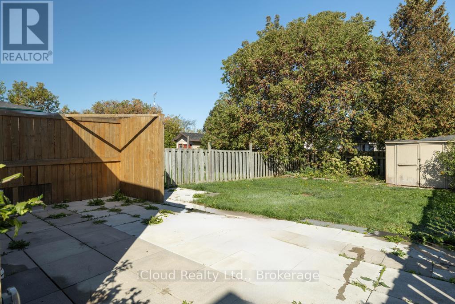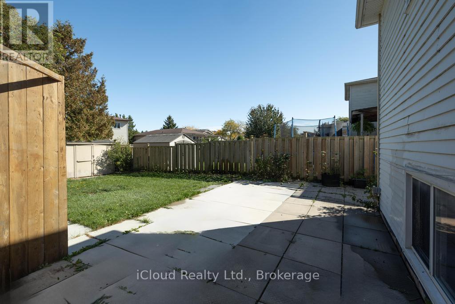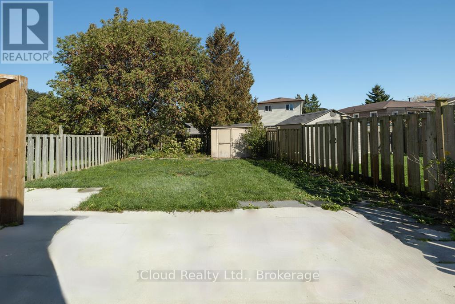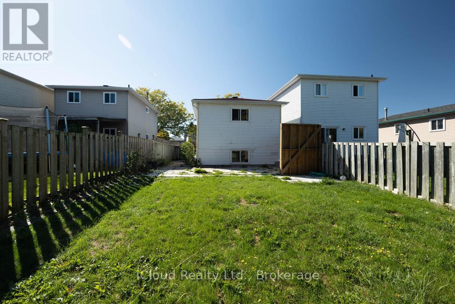1419 Outlet Drive Oshawa, Ontario L1J 7Z6
$645,000
Welcome to this beautiful and well maintained detached raised bungalow, located in the highly south after lakeview community. This home features 2+2 bedroom, 2 bathroom with open concept living and dining with a beautiful kitchen that walks out to the deck. Its has a large backyard perfect for entertaining family and friends with the option for a hot tub installation! All renovations include flooring and kitchen was done is 2023. The painting was recently done. This home is perfect for young professionals, families or an investor! (id:24801)
Property Details
| MLS® Number | E12435627 |
| Property Type | Single Family |
| Community Name | Lakeview |
| Parking Space Total | 2 |
Building
| Bathroom Total | 2 |
| Bedrooms Above Ground | 2 |
| Bedrooms Below Ground | 2 |
| Bedrooms Total | 4 |
| Architectural Style | Raised Bungalow |
| Basement Development | Finished |
| Basement Type | N/a (finished) |
| Construction Style Attachment | Link |
| Cooling Type | Central Air Conditioning |
| Exterior Finish | Aluminum Siding, Brick |
| Flooring Type | Laminate |
| Foundation Type | Concrete |
| Heating Fuel | Natural Gas |
| Heating Type | Forced Air |
| Stories Total | 1 |
| Size Interior | 700 - 1,100 Ft2 |
| Type | House |
| Utility Water | Municipal Water |
Parking
| No Garage |
Land
| Acreage | No |
| Sewer | Sanitary Sewer |
| Size Depth | 123 Ft ,3 In |
| Size Frontage | 27 Ft ,10 In |
| Size Irregular | 27.9 X 123.3 Ft |
| Size Total Text | 27.9 X 123.3 Ft|under 1/2 Acre |
Rooms
| Level | Type | Length | Width | Dimensions |
|---|---|---|---|---|
| Basement | Bedroom 3 | 11.78 m | 8.5 m | 11.78 m x 8.5 m |
| Basement | Bedroom 4 | 9.48 m | 6.89 m | 9.48 m x 6.89 m |
| Basement | Recreational, Games Room | 22.64 m | 7.87 m | 22.64 m x 7.87 m |
| Main Level | Living Room | 13.42 m | 8.17 m | 13.42 m x 8.17 m |
| Main Level | Dining Room | 9.81 m | 8.17 m | 9.81 m x 8.17 m |
| Main Level | Kitchen | 13.78 m | 7.84 m | 13.78 m x 7.84 m |
| Main Level | Primary Bedroom | 12.8 m | 8.86 m | 12.8 m x 8.86 m |
| Main Level | Bedroom 2 | 9.81 m | 9.19 m | 9.81 m x 9.19 m |
https://www.realtor.ca/real-estate/28931578/1419-outlet-drive-oshawa-lakeview-lakeview
Contact Us
Contact us for more information
Gareth Campbell
Salesperson
1396 Don Mills Rd #101 Bldg E
Toronto, Ontario M3B 0A7
(416) 364-4776
(416) 364-5546


