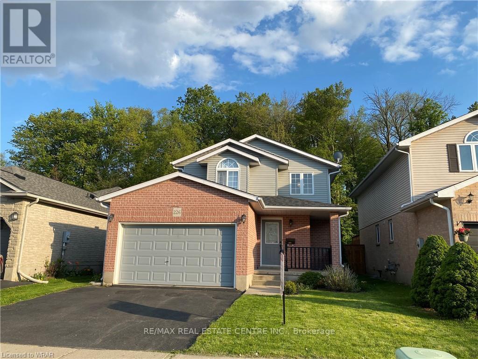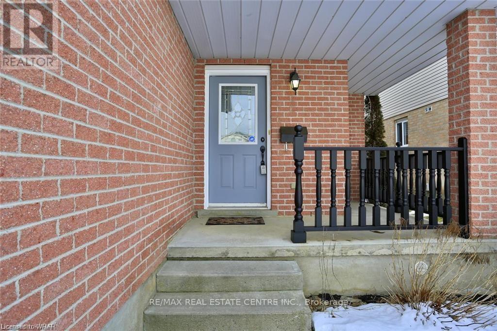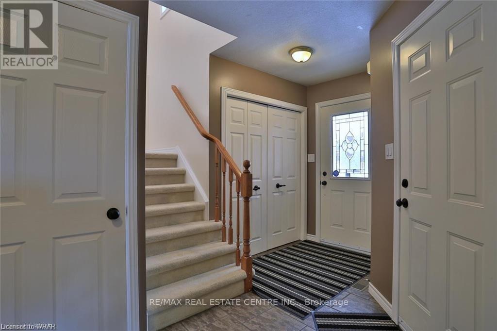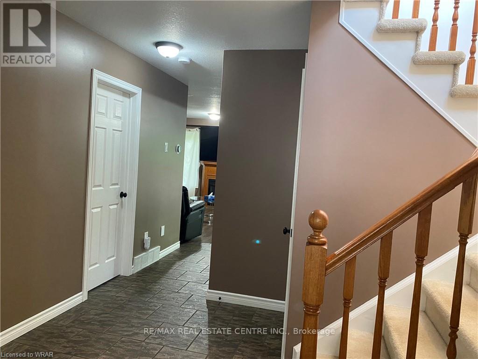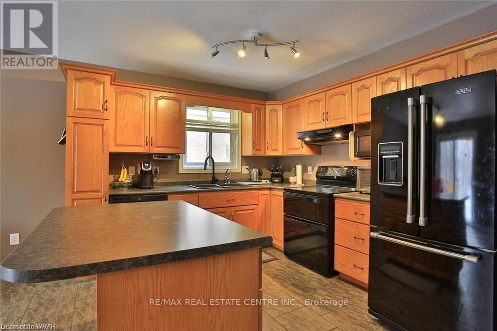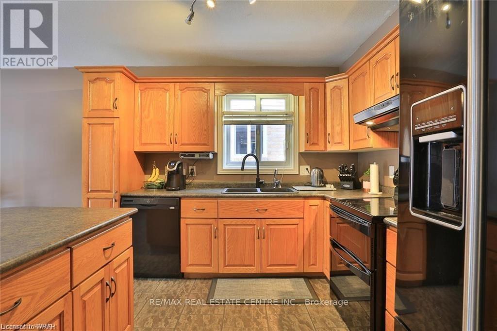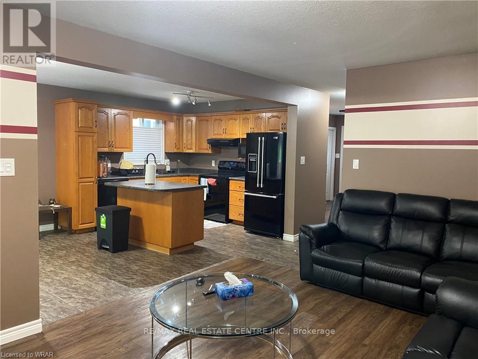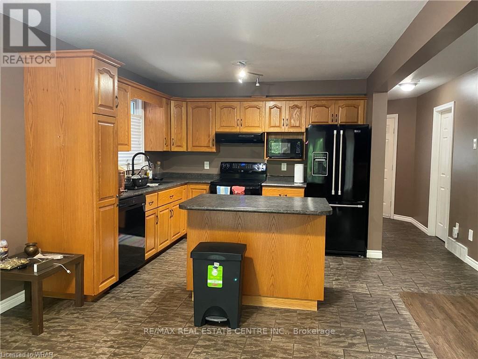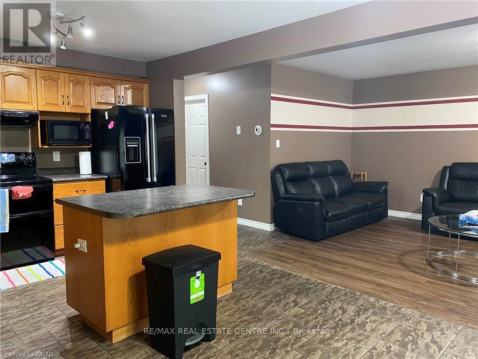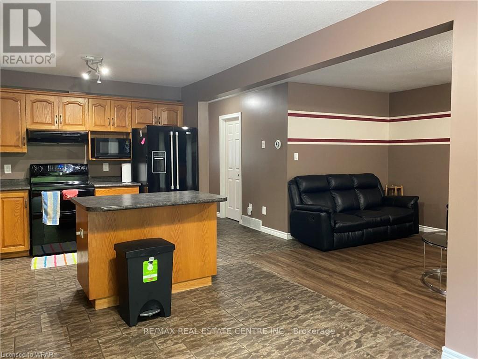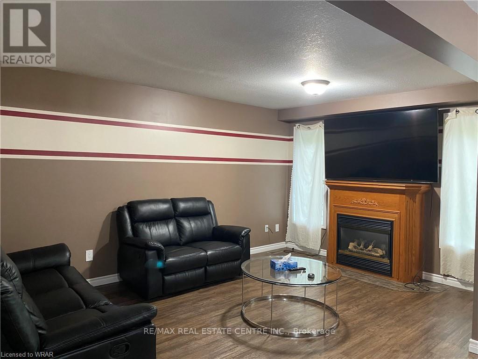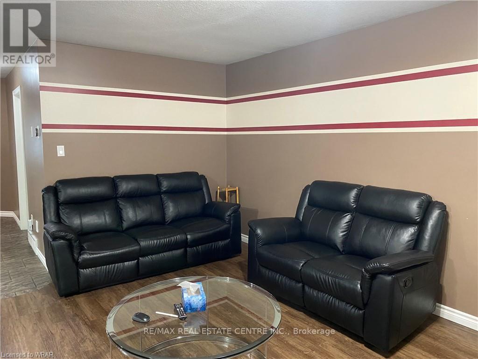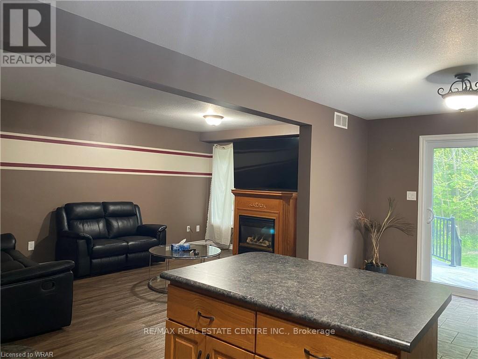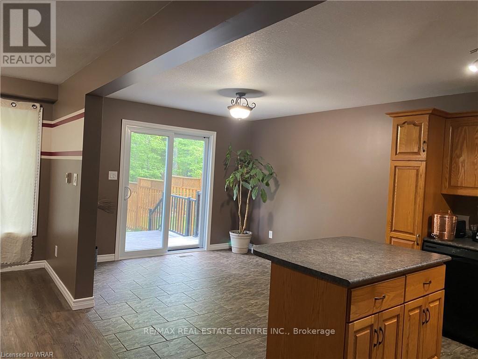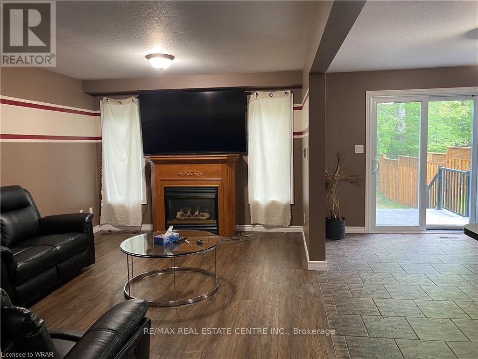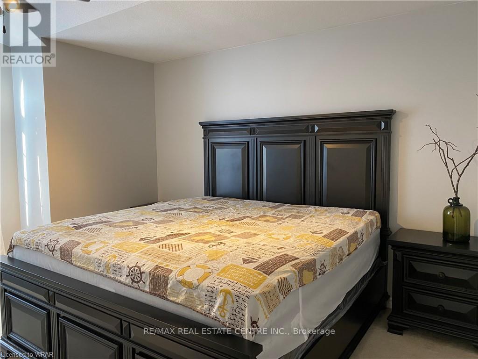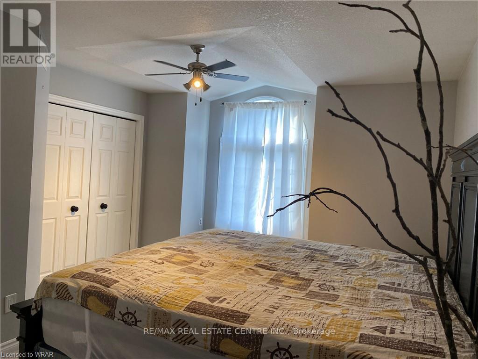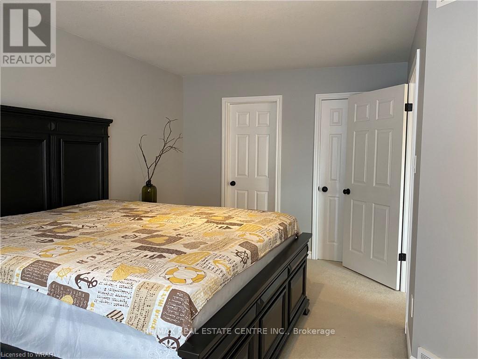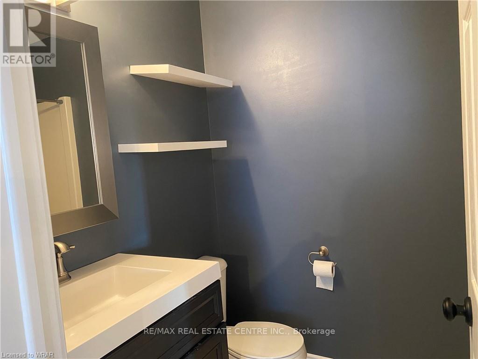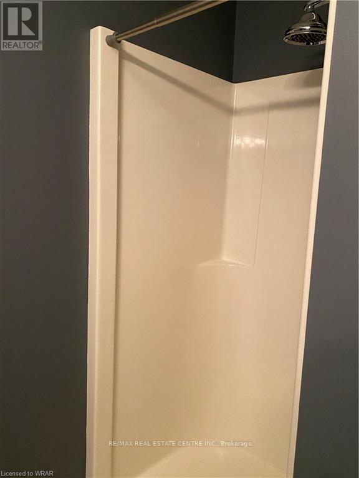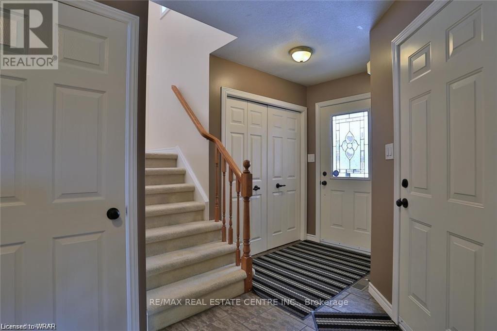226 Bush Clover Crescent Kitchener, Ontario N2E 3P7
$3,000 Monthly
For Lease!!! Introducing 226 Bush Clover Crescent in Kitchener! This impeccably maintained detached home backing onto a great greenspace, offers a spacious layout with 3 bedrooms and 2.5 baths across 1479+ square feet. Enjoy the beautiful open-concept design and a generous deck perfect for entertaining. Conveniently situated near schools, parks, transit, shopping centers, and more, this home provides easy access to all amenities. With its proximity to Costco, Conestoga College, and major highways, this is an opportunity not to be missed. Schedule your appointment today to secure this amazing home for lease! Basement is not included. Don't wait, get your appointment today to lease this awesome home. (id:24801)
Property Details
| MLS® Number | X12435845 |
| Property Type | Single Family |
| Equipment Type | Water Heater |
| Features | Backs On Greenbelt, Sump Pump |
| Parking Space Total | 3 |
| Rental Equipment Type | Water Heater |
Building
| Bathroom Total | 3 |
| Bedrooms Above Ground | 3 |
| Bedrooms Total | 3 |
| Age | 16 To 30 Years |
| Appliances | Water Meter, Water Softener, All, Dishwasher, Dryer, Stove, Washer, Refrigerator |
| Basement Development | Partially Finished |
| Basement Type | N/a (partially Finished) |
| Construction Style Attachment | Detached |
| Cooling Type | Central Air Conditioning |
| Exterior Finish | Aluminum Siding, Brick Facing |
| Fire Protection | Smoke Detectors |
| Fireplace Present | Yes |
| Fireplace Total | 1 |
| Foundation Type | Poured Concrete |
| Half Bath Total | 1 |
| Heating Fuel | Natural Gas |
| Heating Type | Forced Air |
| Stories Total | 2 |
| Size Interior | 1,100 - 1,500 Ft2 |
| Type | House |
| Utility Water | Municipal Water |
Parking
| Attached Garage | |
| Garage |
Land
| Acreage | No |
| Sewer | Sanitary Sewer |
| Size Depth | 105 Ft ,10 In |
| Size Frontage | 36 Ft |
| Size Irregular | 36 X 105.9 Ft |
| Size Total Text | 36 X 105.9 Ft |
Rooms
| Level | Type | Length | Width | Dimensions |
|---|---|---|---|---|
| Second Level | Bedroom | 5.18 m | 3.81 m | 5.18 m x 3.81 m |
| Second Level | Bedroom 2 | 4.22 m | 2.9 m | 4.22 m x 2.9 m |
| Second Level | Bedroom 3 | 2.97 m | 2.97 m | 2.97 m x 2.97 m |
| Second Level | Bathroom | 3.1 m | 2.13 m | 3.1 m x 2.13 m |
| Main Level | Living Room | 4.88 m | 3.45 m | 4.88 m x 3.45 m |
| Main Level | Kitchen | 3.33 m | 3.58 m | 3.33 m x 3.58 m |
| Main Level | Dining Room | 3.33 m | 2.82 m | 3.33 m x 2.82 m |
| Main Level | Bathroom | 2.1 m | 1.02 m | 2.1 m x 1.02 m |
| Main Level | Bathroom | 3.1 m | 1.52 m | 3.1 m x 1.52 m |
| Main Level | Laundry Room | 2.21 m | 2.13 m | 2.21 m x 2.13 m |
Utilities
| Cable | Installed |
| Electricity | Installed |
| Sewer | Installed |
https://www.realtor.ca/real-estate/28932283/226-bush-clover-crescent-kitchener
Contact Us
Contact us for more information
Bhupinder Singh
Broker
720 Westmount Rd E #b
Kitchener, Ontario N2E 2M6
(519) 741-0950


