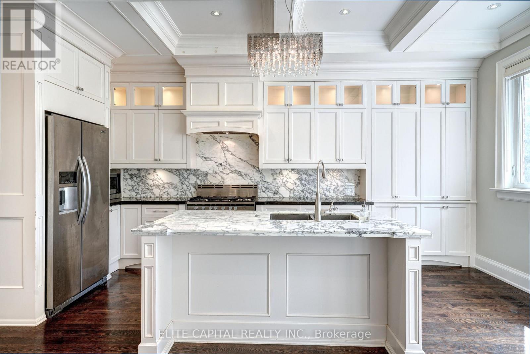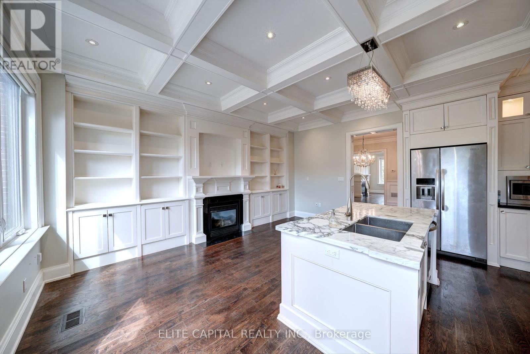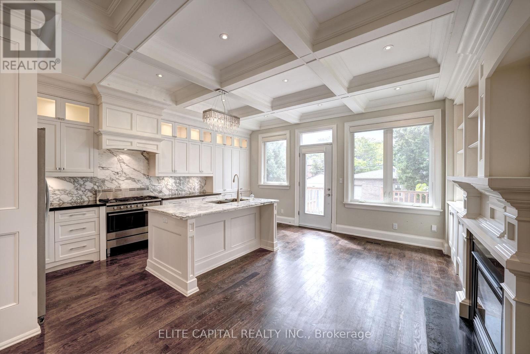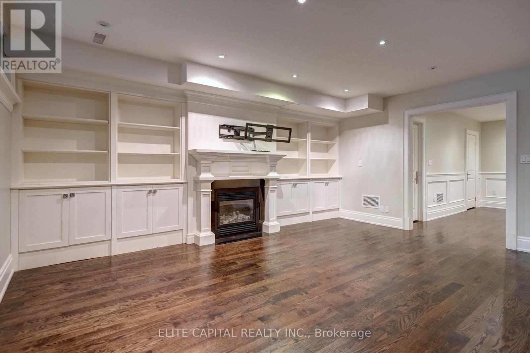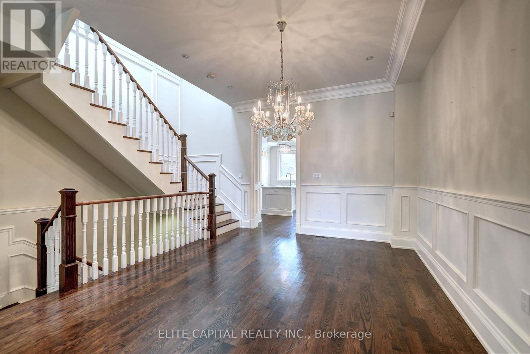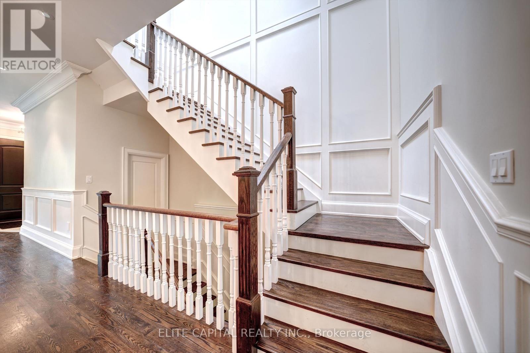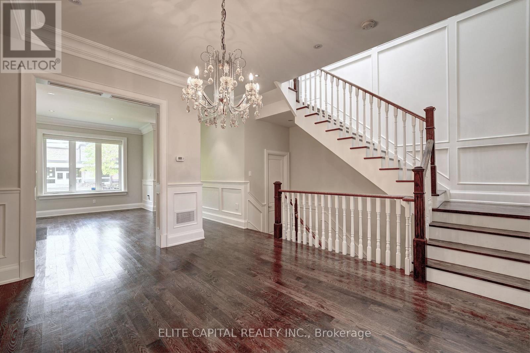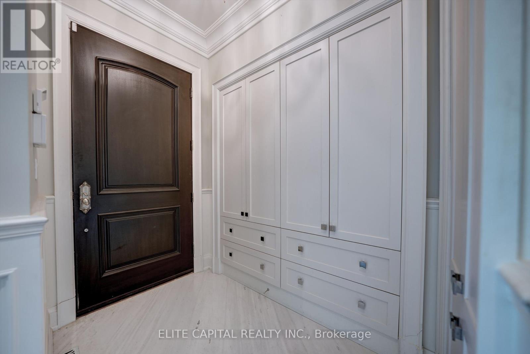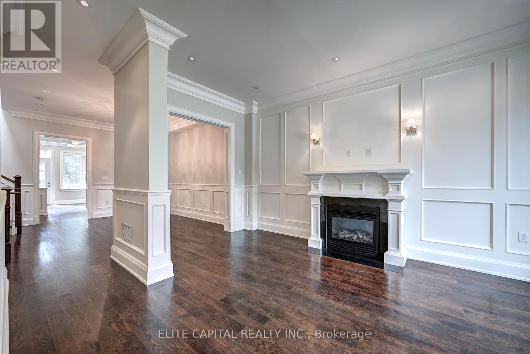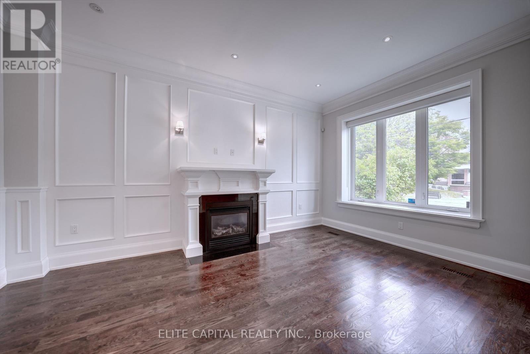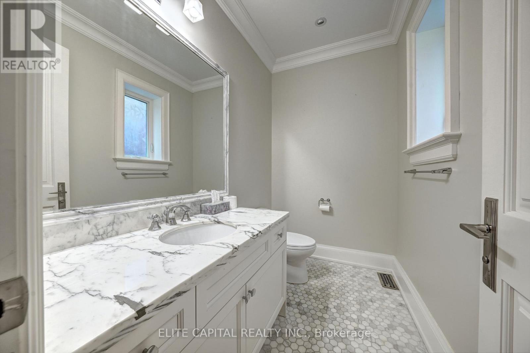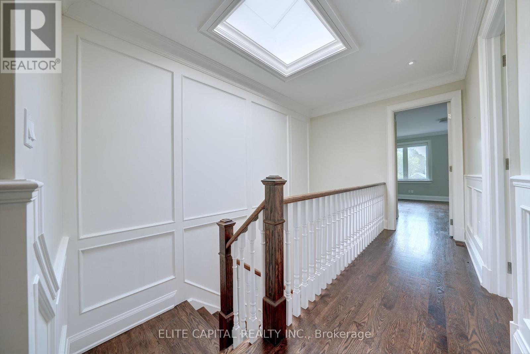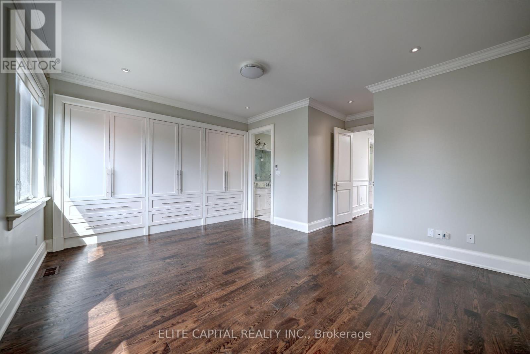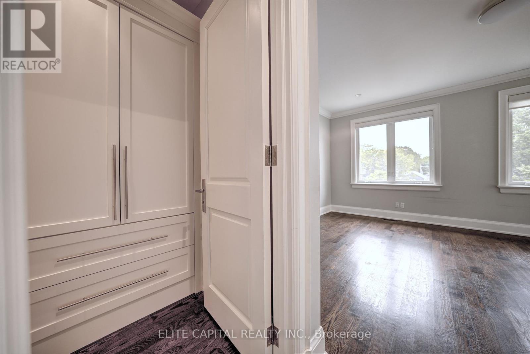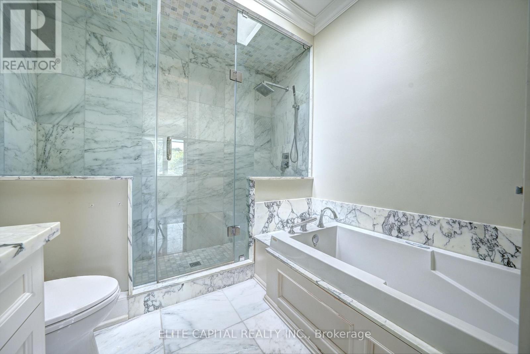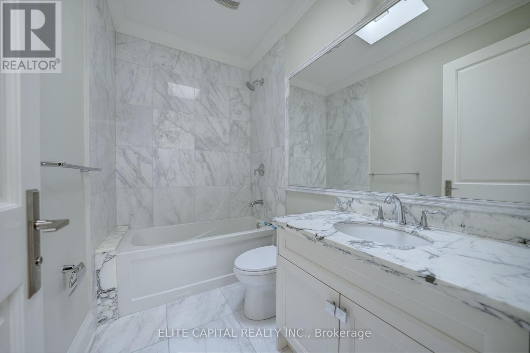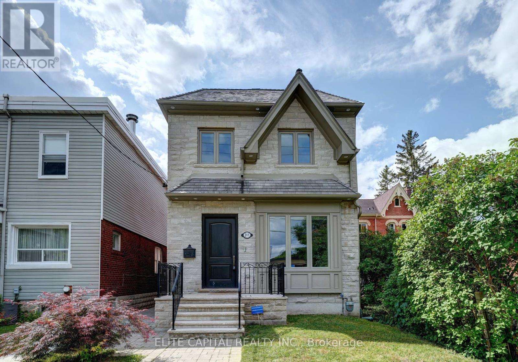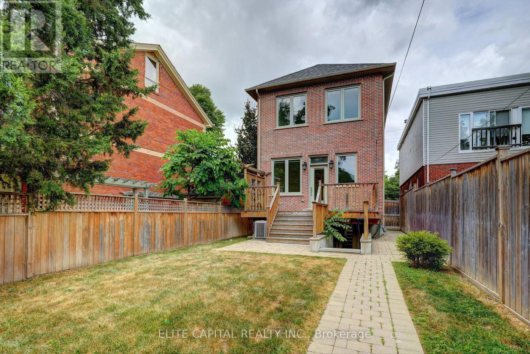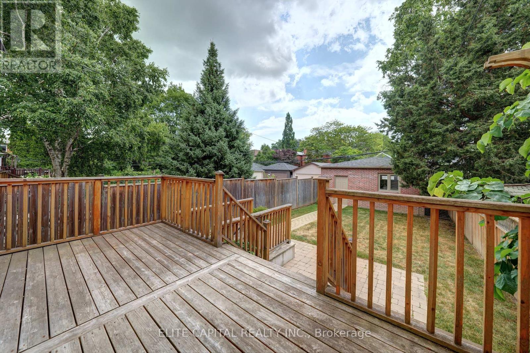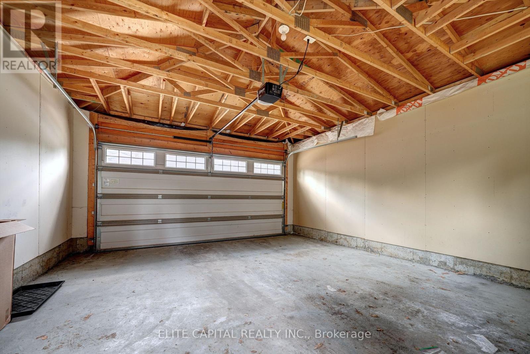311 Davisville Avenue Toronto, Ontario M4S 1H1
4 Bedroom
4 Bathroom
2,000 - 2,500 ft2
Fireplace
Central Air Conditioning
Forced Air
$7,900 Monthly
Stunning 2 Storey Custom Home In Davisville Village. Detached 2 Car Garage, High Ceiling - 9'8" On Main Floor And 9' On 2nd. Endless Details Thru-Out Incl. Hardwood Floors, Wainscoting, Crown Moulding, Pot Lites, 3 Gas F/P's, Skylite, Marble Vanity Tops, Marble C/Top And Bksplash In Kit. Spacious Principal Rooms, Open Concept Family Rm With Custom Wall Unit & W/O To Cedar Deck, Prof. Landscaped Front And Rear Yards. (id:24801)
Property Details
| MLS® Number | C12435860 |
| Property Type | Single Family |
| Community Name | Mount Pleasant East |
| Features | Lane |
| Parking Space Total | 2 |
Building
| Bathroom Total | 4 |
| Bedrooms Above Ground | 3 |
| Bedrooms Below Ground | 1 |
| Bedrooms Total | 4 |
| Appliances | Dishwasher, Dryer, Water Heater, Microwave, Oven, Stove, Washer, Refrigerator |
| Basement Development | Finished |
| Basement Features | Walk-up |
| Basement Type | N/a (finished) |
| Construction Style Attachment | Detached |
| Cooling Type | Central Air Conditioning |
| Exterior Finish | Brick, Stone |
| Fireplace Present | Yes |
| Flooring Type | Hardwood |
| Foundation Type | Concrete |
| Half Bath Total | 1 |
| Heating Fuel | Natural Gas |
| Heating Type | Forced Air |
| Stories Total | 2 |
| Size Interior | 2,000 - 2,500 Ft2 |
| Type | House |
| Utility Water | Municipal Water |
Parking
| Detached Garage | |
| Garage |
Land
| Acreage | No |
| Sewer | Sanitary Sewer |
| Size Depth | 145 Ft |
| Size Frontage | 25 Ft |
| Size Irregular | 25 X 145 Ft |
| Size Total Text | 25 X 145 Ft |
Rooms
| Level | Type | Length | Width | Dimensions |
|---|---|---|---|---|
| Second Level | Primary Bedroom | 3.78 m | 4.85 m | 3.78 m x 4.85 m |
| Second Level | Bedroom 2 | 2.62 m | 5.84 m | 2.62 m x 5.84 m |
| Second Level | Bedroom 3 | 2.77 m | 4.55 m | 2.77 m x 4.55 m |
| Basement | Bedroom | 3.43 m | 4.45 m | 3.43 m x 4.45 m |
| Basement | Recreational, Games Room | 4.9 m | 5.38 m | 4.9 m x 5.38 m |
| Main Level | Living Room | 3.84 m | 5.21 m | 3.84 m x 5.21 m |
| Main Level | Dining Room | 3.63 m | 4.45 m | 3.63 m x 4.45 m |
| Main Level | Kitchen | 2.58 m | 5.41 m | 2.58 m x 5.41 m |
| Main Level | Family Room | 2.88 m | 5.41 m | 2.88 m x 5.41 m |
Contact Us
Contact us for more information
Grace Lau
Broker of Record
Elite Capital Realty Inc.
5 Shields Court Suite 103
Markham, Ontario L3R 0G3
5 Shields Court Suite 103
Markham, Ontario L3R 0G3
(905) 475-3300
(905) 475-3399
Jason Patrick Yip
Broker
Elite Capital Realty Inc.
5 Shields Court Suite 103
Markham, Ontario L3R 0G3
5 Shields Court Suite 103
Markham, Ontario L3R 0G3
(905) 475-3300
(905) 475-3399


