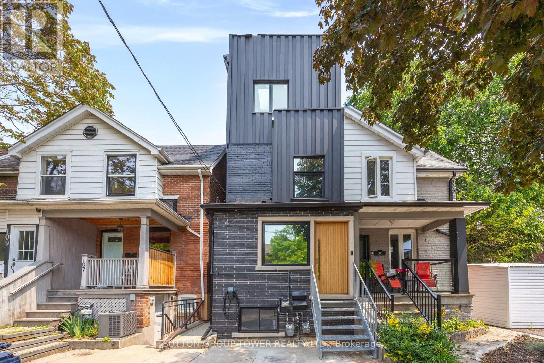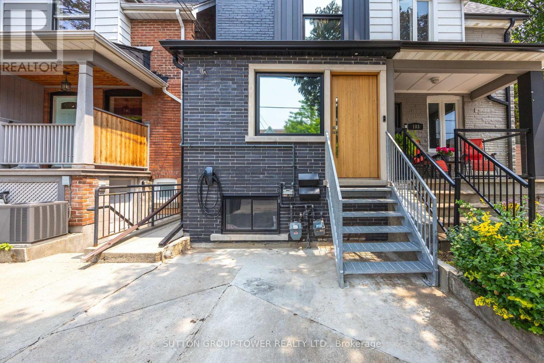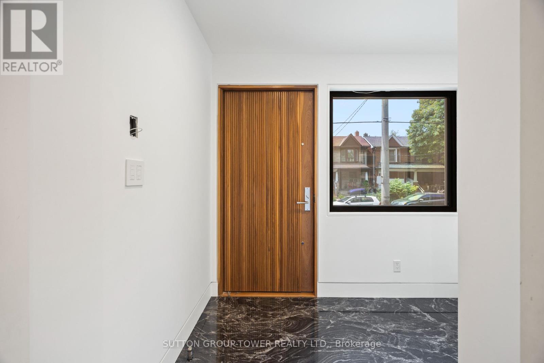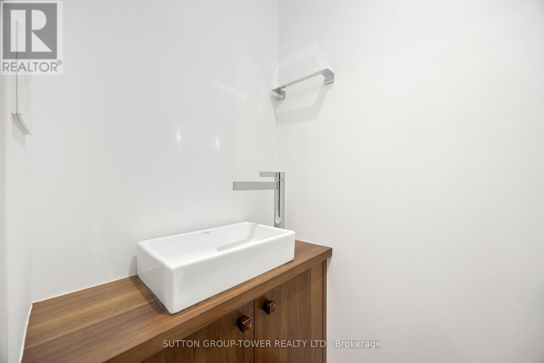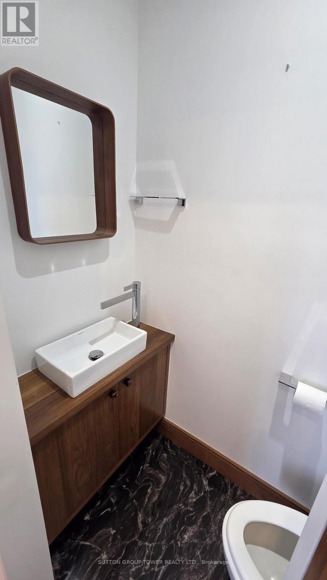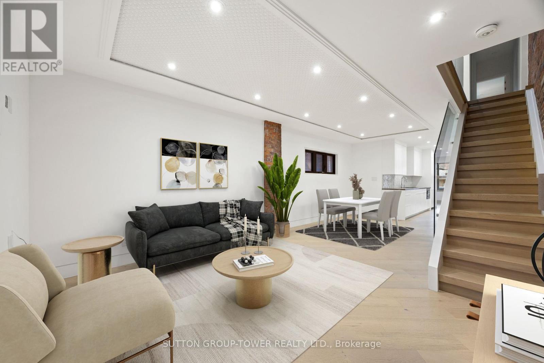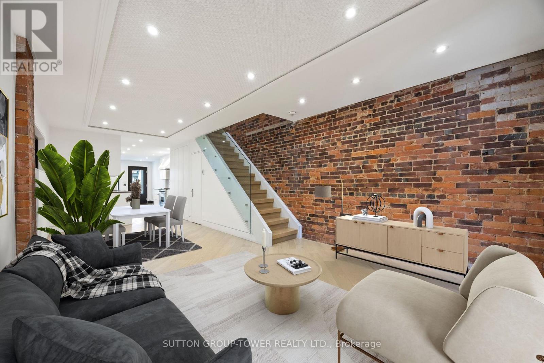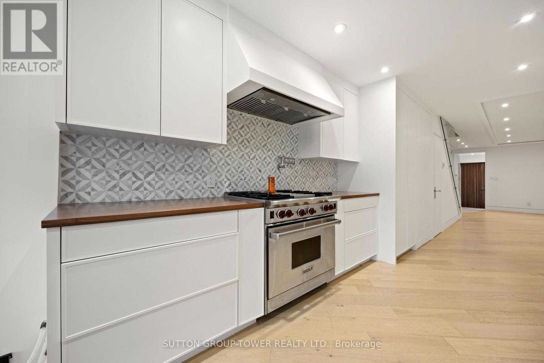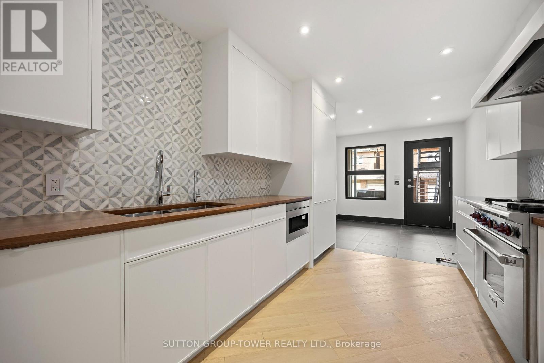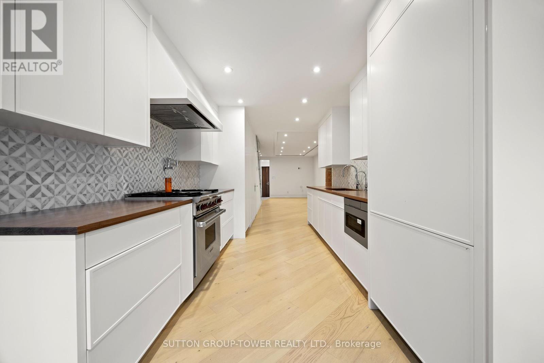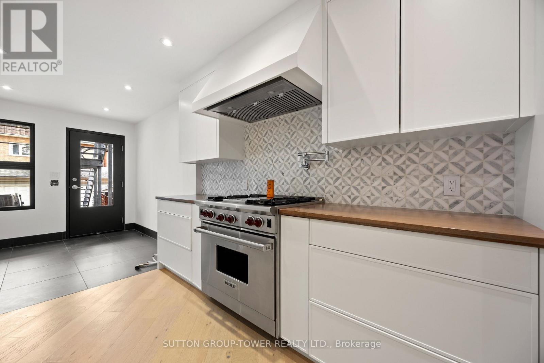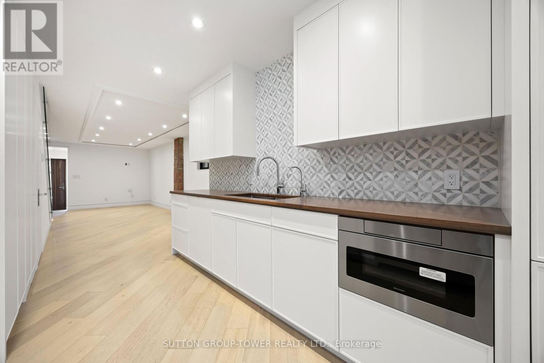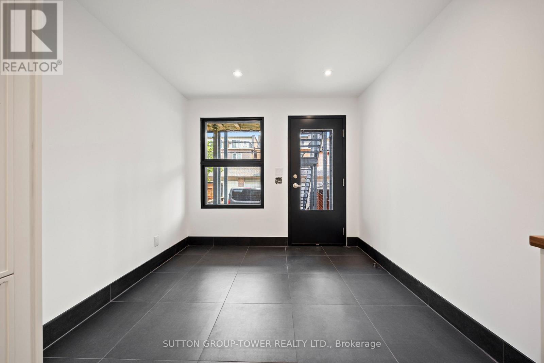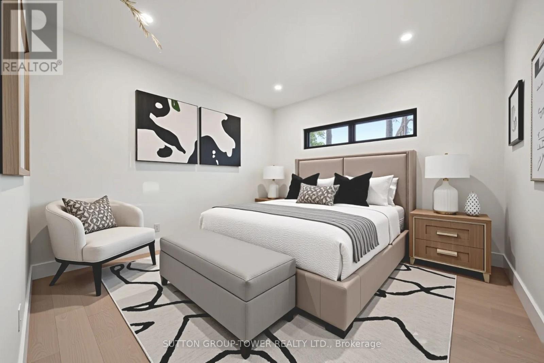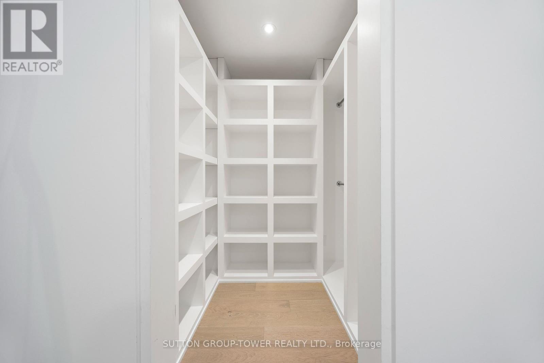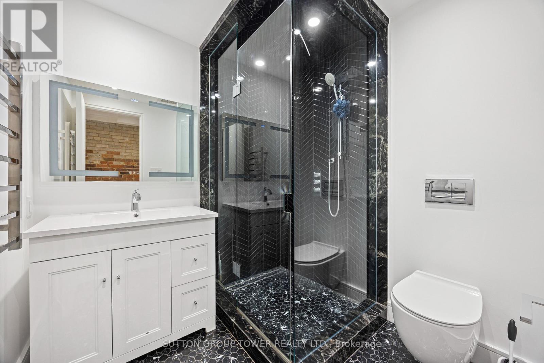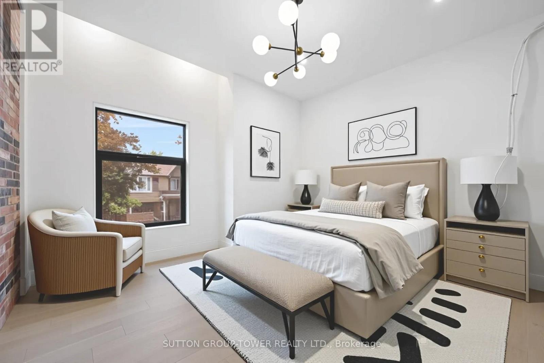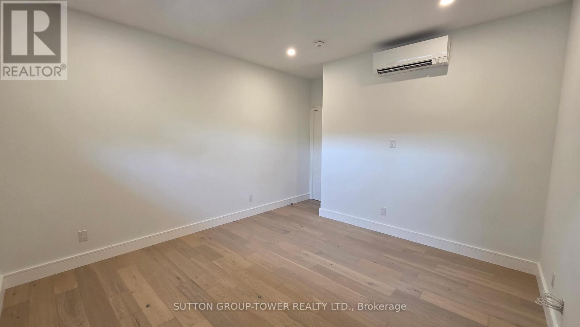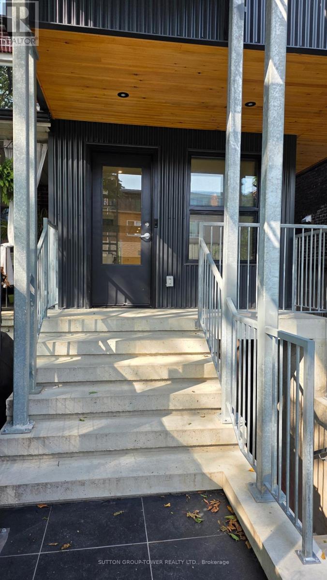2 - 105 Campbell Avenue S Toronto, Ontario M6P 3V1
$4,950 Monthly
Absolutely Gorgeous Newly Renovated 3 Bedroom, 2 Baths On 2 Floor, Approx 1,650 Sq. Ft. Of Modern Open Concept With High End Fixtures & Finishes, Custom Designer Kitchen Wolf GAs Stove, Built-In Thermador Fridge, Built-In D/W, Real Hardwood Floors, Radiant Heat, Central Air, Ensuite Laundry, Pot Lights Thru-Out, Surveillance System, Smart Home Can Be Fully Controlled Remotely, Farmer's Market, Skating Rink, TTC, Vibrant Community, Cafes, Restaurants, Brewery & Tap Room The List Is Endless. No Pets Or Smokers, Aaa Landlord Looking For Aaa Tenants Who Care. (id:24801)
Property Details
| MLS® Number | W12434900 |
| Property Type | Multi-family |
| Community Name | Dovercourt-Wallace Emerson-Junction |
| Amenities Near By | Park, Place Of Worship, Public Transit, Schools |
| Communication Type | High Speed Internet |
| Community Features | Community Centre |
| Features | Conservation/green Belt, Paved Yard, In Suite Laundry |
| Parking Space Total | 1 |
| Structure | Deck, Patio(s) |
Building
| Bathroom Total | 2 |
| Bedrooms Above Ground | 3 |
| Bedrooms Total | 3 |
| Amenities | Separate Heating Controls, Separate Electricity Meters |
| Appliances | Water Heater - Tankless, Water Heater, Water Purifier, Dryer, Stove, Washer, Refrigerator |
| Construction Status | Insulation Upgraded |
| Cooling Type | Central Air Conditioning, Ventilation System |
| Exterior Finish | Brick |
| Fire Protection | Alarm System, Security System, Smoke Detectors |
| Half Bath Total | 1 |
| Heating Fuel | Natural Gas |
| Heating Type | Radiant Heat |
| Stories Total | 3 |
| Size Interior | 1,500 - 2,000 Ft2 |
| Type | Duplex |
| Utility Water | Municipal Water |
Parking
| No Garage |
Land
| Acreage | No |
| Land Amenities | Park, Place Of Worship, Public Transit, Schools |
| Sewer | Sanitary Sewer |
Rooms
| Level | Type | Length | Width | Dimensions |
|---|---|---|---|---|
| Second Level | Primary Bedroom | Measurements not available | ||
| Second Level | Bedroom 2 | Measurements not available | ||
| Second Level | Bedroom 3 | Measurements not available | ||
| Main Level | Living Room | Measurements not available | ||
| Main Level | Dining Room | Measurements not available | ||
| Main Level | Kitchen | Measurements not available | ||
| Main Level | Family Room | Measurements not available | ||
| Main Level | Laundry Room | Measurements not available |
Utilities
| Cable | Installed |
| Electricity | Installed |
| Sewer | Installed |
Contact Us
Contact us for more information
Joseph De Luca
Salesperson
3220 Dufferin St, Unit 7a
Toronto, Ontario M6A 2T3
(416) 783-5000
(416) 783-6082
www.suttongrouptower.com/


