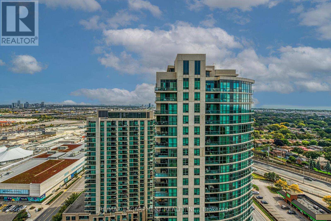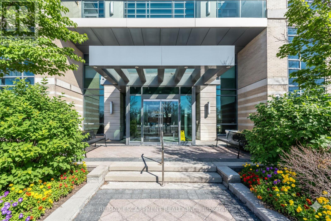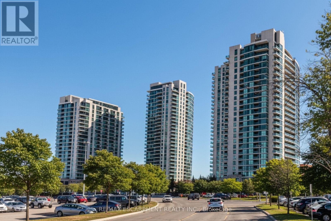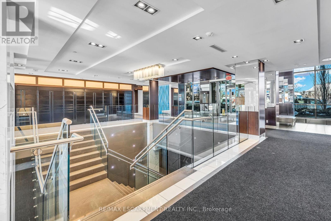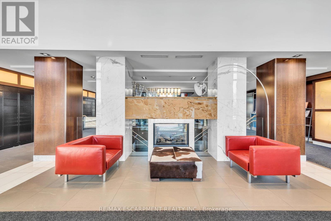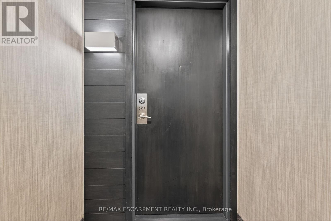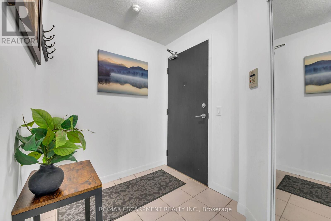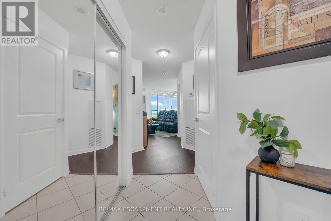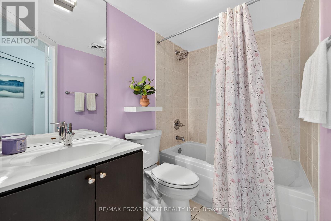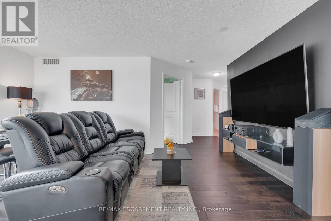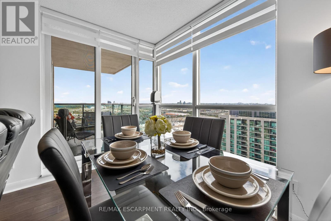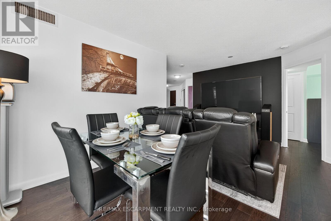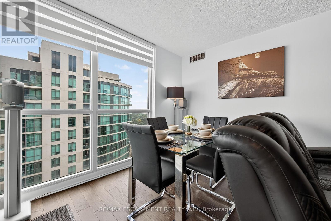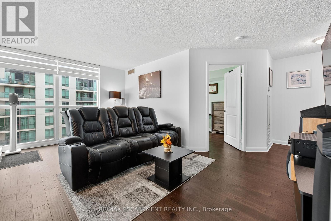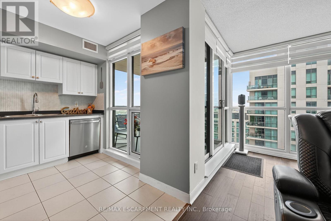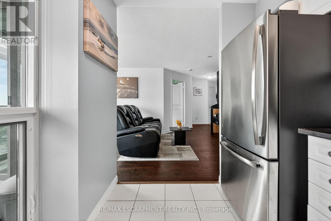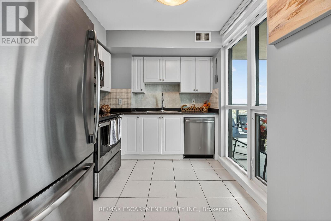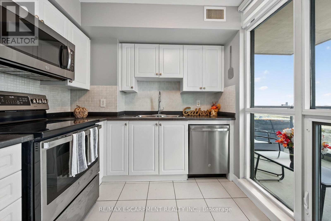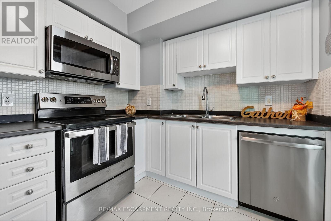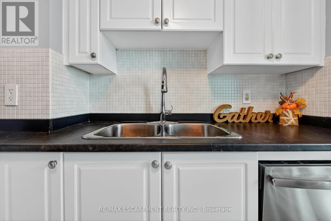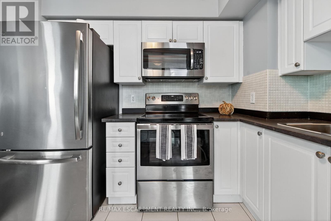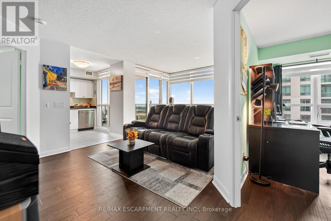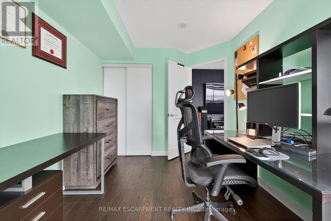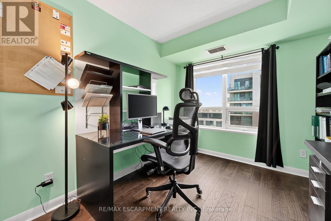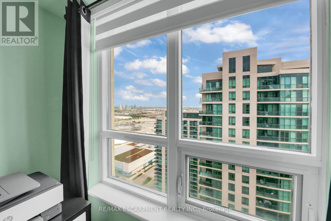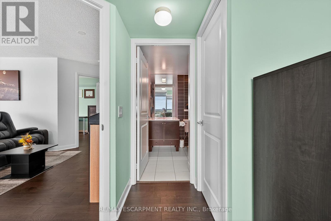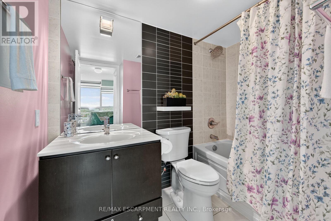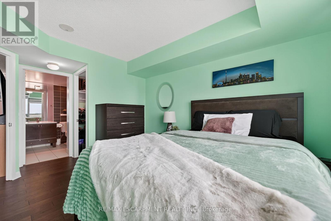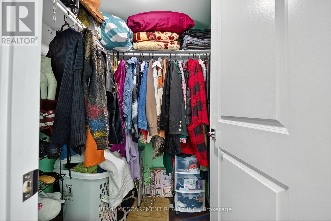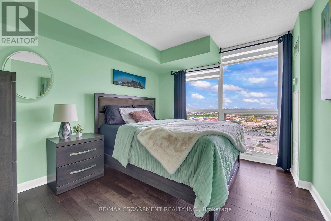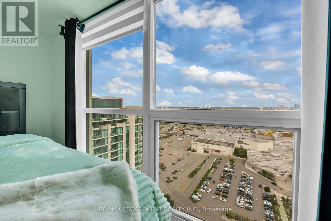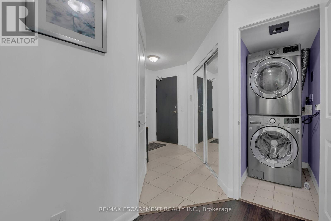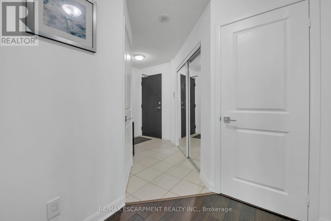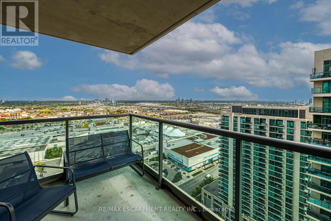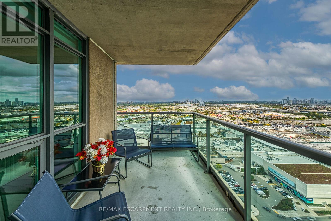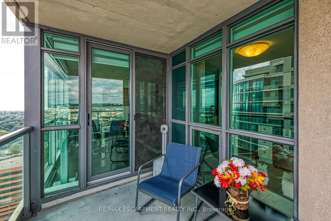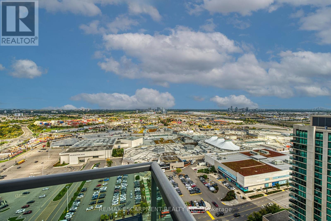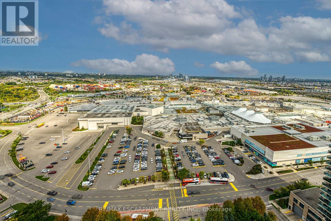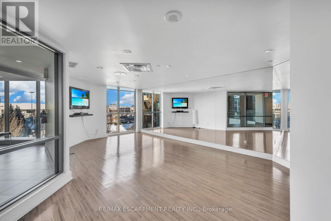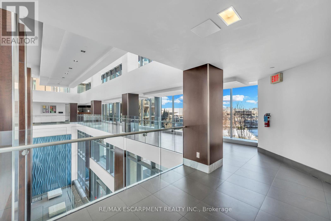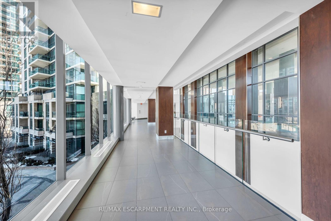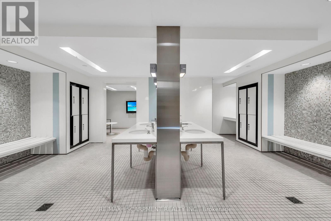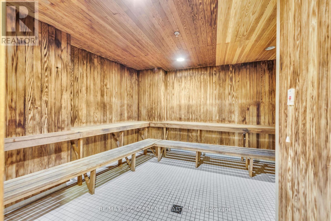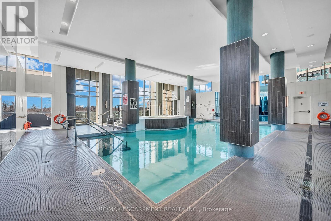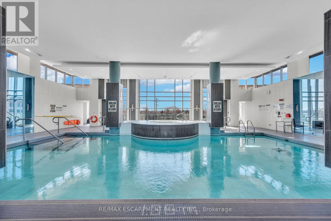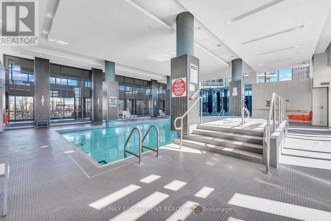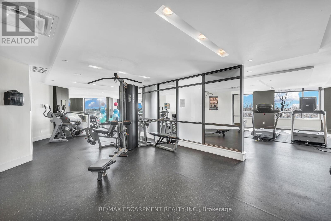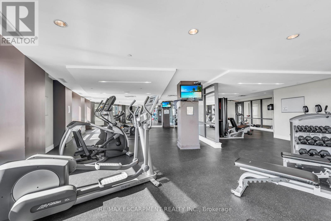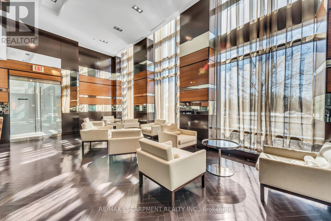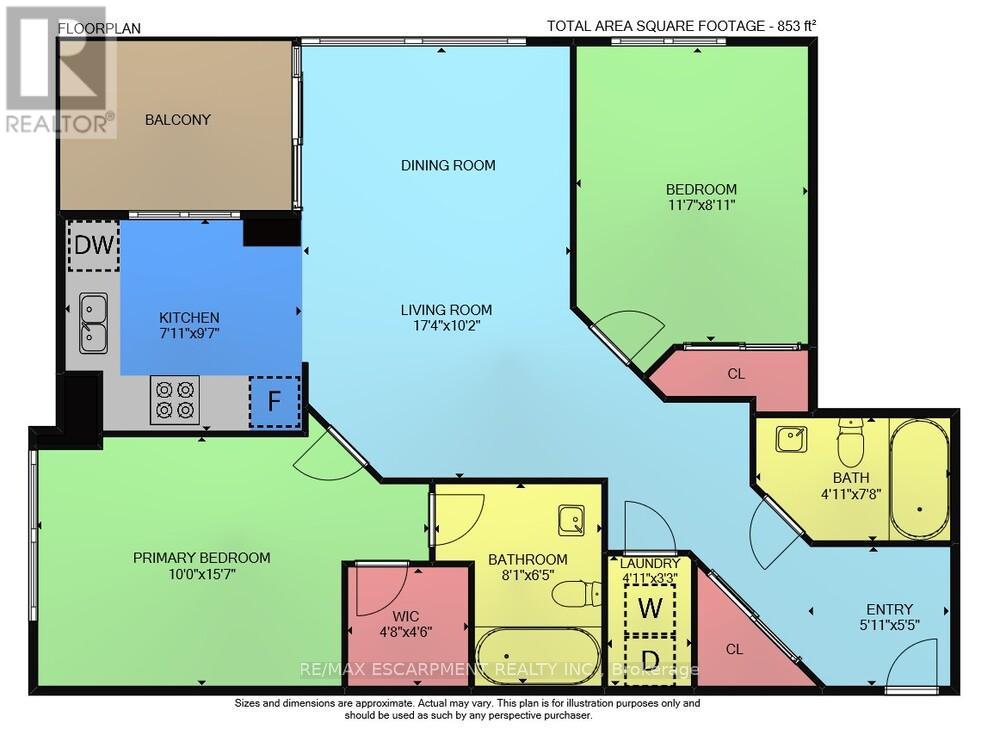2905 - 225 Sherway Gardens Road Toronto, Ontario M9C 0A3
$499,888Maintenance, Heat, Water, Common Area Maintenance, Insurance, Parking
$828 Monthly
Maintenance, Heat, Water, Common Area Maintenance, Insurance, Parking
$828 MonthlyUpscale Corner Unit w/Panoramic City Views. Welcome to this highly sought-after 2 bed, 2 full bath corner unit at One Sherway, offering floor-to-ceiling windows w/breathtaking panoramic views of the City. This bright and airy condo boasts engineered hardwood flooring throughout and a sleek modern white kitchen w/stainless steel appliances, seamlessly flowing into the open-concept living & dining area, perfect for entertaining. The primary suite is a serene retreat, featuring a spacious walk-in closet & a spa-like 4-piece ensuite bath. The second bedroom is equally spacious & the unit offers the convenience of in-suite laundry & a private enclosed balcony overlooking the city. Enjoy world-class amenities including an indoor pool, hot tub, sauna, aerobics room, virtual golf, sundeck, massage room, fully equipped gym, theatre, billiards/games room, meeting room, dining room, party room & guest suitesall conveniently located on the ground level. With 24-hour concierge & security, you can relax knowing comfort & safety come first. Ideally located, youre just steps to TTC, Sherway Gardens upscale shopping & dining w/quick access to Hwy 427, QEW, the GO station & only minutes to Pearson International Airport. (id:24801)
Property Details
| MLS® Number | W12432765 |
| Property Type | Single Family |
| Community Name | Islington-City Centre West |
| Amenities Near By | Hospital, Park, Place Of Worship, Public Transit, Schools |
| Community Features | Pet Restrictions, Community Centre |
| Features | Balcony, In Suite Laundry |
| Parking Space Total | 1 |
| Pool Type | Indoor Pool |
Building
| Bathroom Total | 2 |
| Bedrooms Above Ground | 2 |
| Bedrooms Total | 2 |
| Age | 16 To 30 Years |
| Amenities | Security/concierge, Exercise Centre, Recreation Centre, Storage - Locker |
| Appliances | Dishwasher, Dryer, Garage Door Opener, Microwave, Stove, Washer, Window Coverings, Refrigerator |
| Cooling Type | Central Air Conditioning |
| Exterior Finish | Concrete |
| Fire Protection | Alarm System, Monitored Alarm, Security Guard, Security System, Smoke Detectors |
| Heating Fuel | Natural Gas |
| Heating Type | Forced Air |
| Size Interior | 800 - 899 Ft2 |
| Type | Apartment |
Parking
| Underground | |
| Garage |
Land
| Acreage | No |
| Land Amenities | Hospital, Park, Place Of Worship, Public Transit, Schools |
Rooms
| Level | Type | Length | Width | Dimensions |
|---|---|---|---|---|
| Main Level | Foyer | 1.8 m | 1.65 m | 1.8 m x 1.65 m |
| Main Level | Bathroom | 1.5 m | 2.34 m | 1.5 m x 2.34 m |
| Main Level | Living Room | 5.28 m | 3.1 m | 5.28 m x 3.1 m |
| Main Level | Kitchen | 2.41 m | 2.92 m | 2.41 m x 2.92 m |
| Main Level | Bedroom | 3.53 m | 2.72 m | 3.53 m x 2.72 m |
| Main Level | Primary Bedroom | 3.05 m | 4.75 m | 3.05 m x 4.75 m |
| Main Level | Bathroom | 2.46 m | 1.96 m | 2.46 m x 1.96 m |
Contact Us
Contact us for more information
Conrad Guy Zurini
Broker of Record
www.remaxescarpment.com/
2180 Itabashi Way #4b
Burlington, Ontario L7M 5A5
(905) 639-7676
(905) 681-9908
www.remaxescarpment.com/


