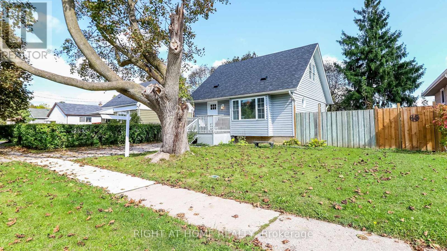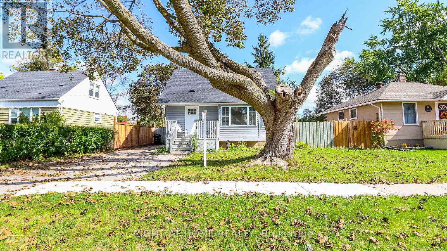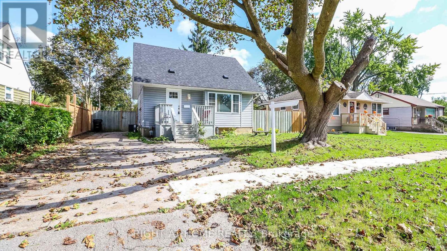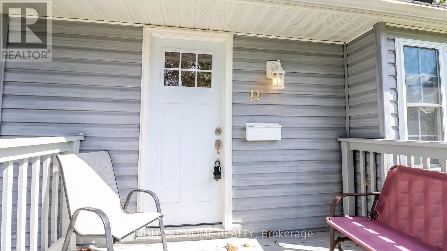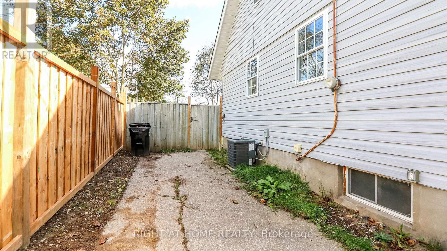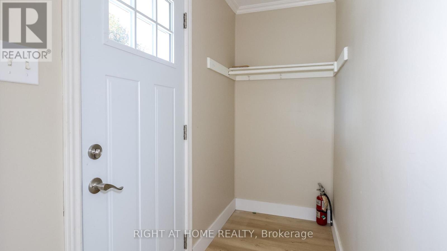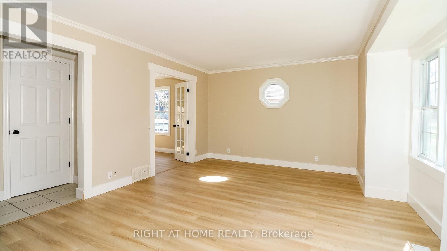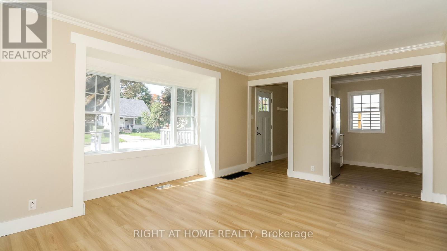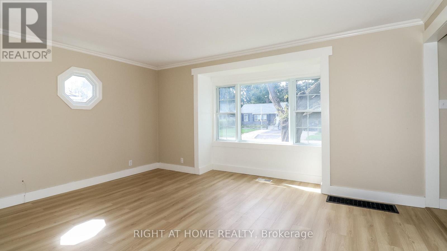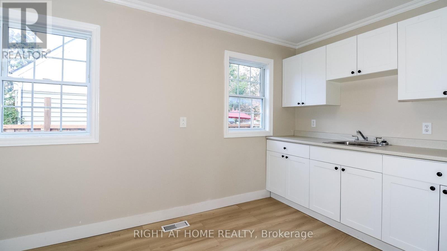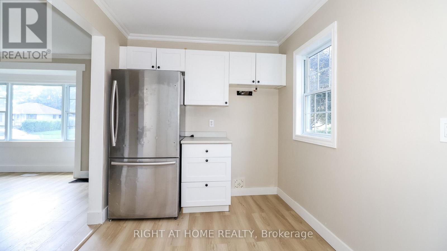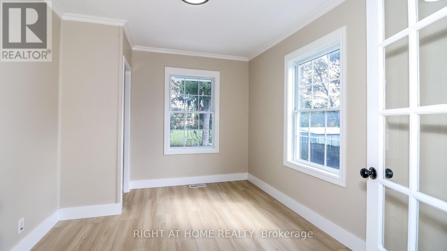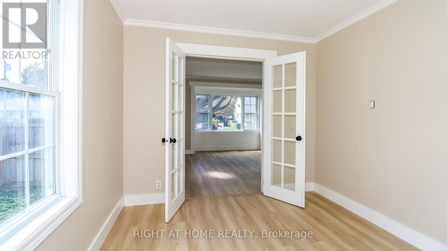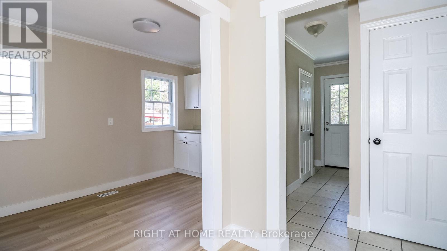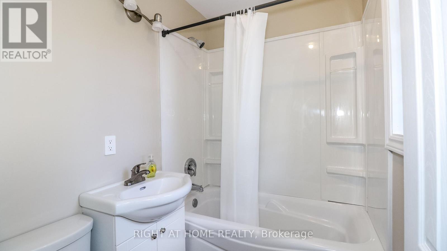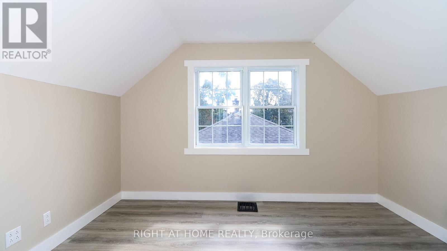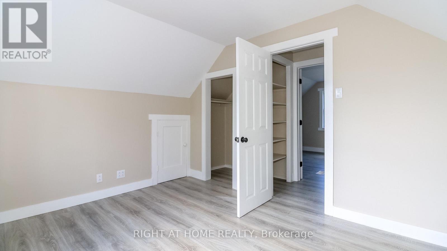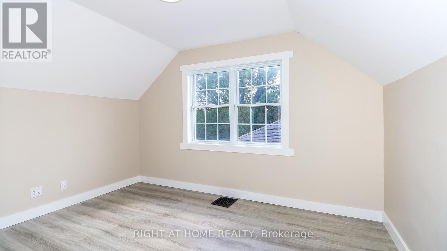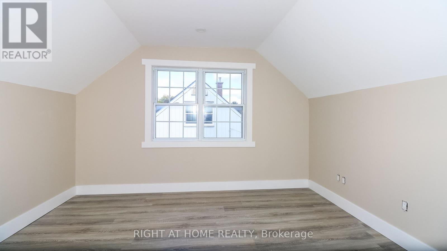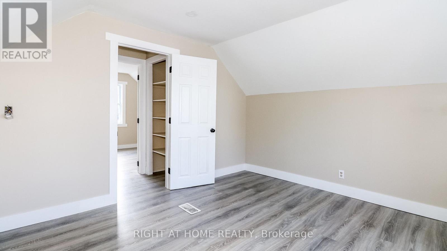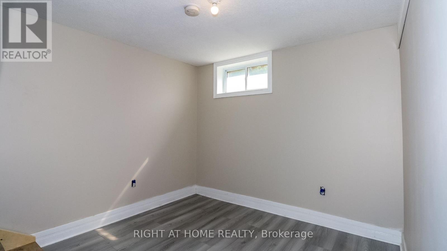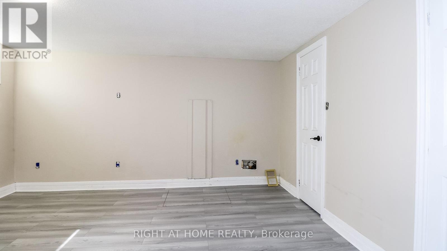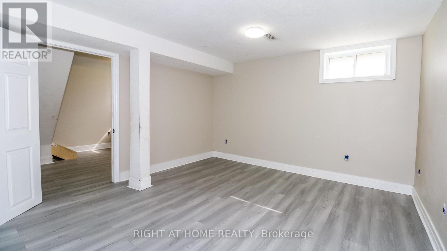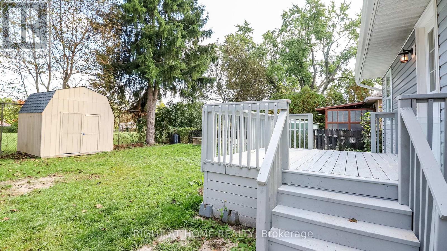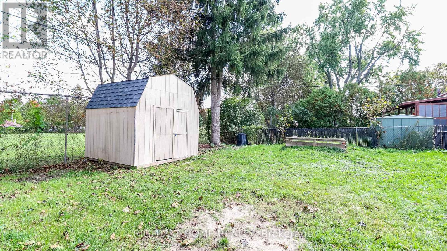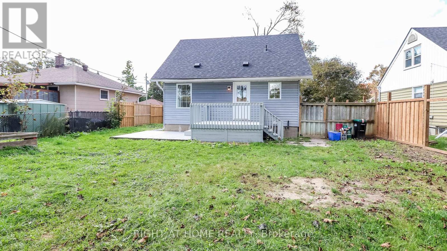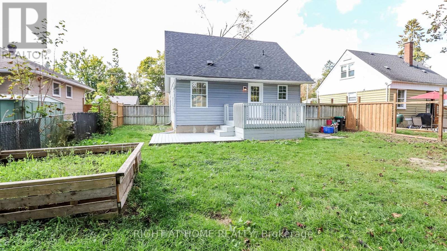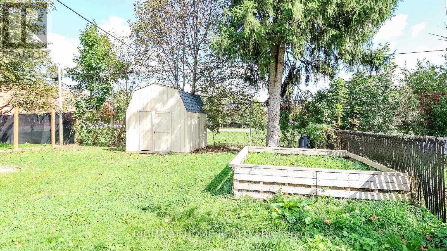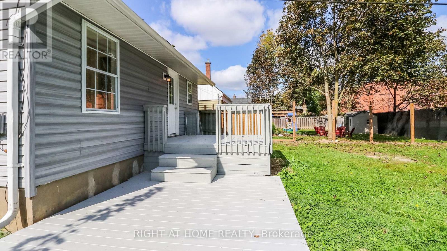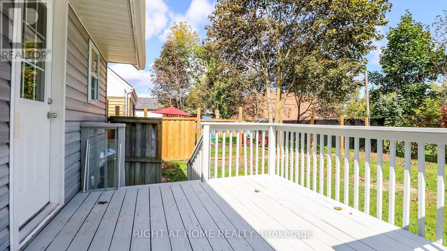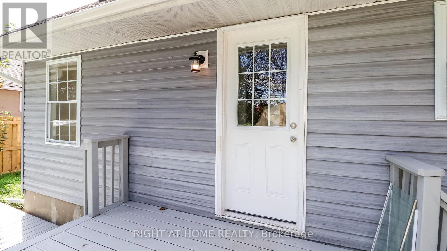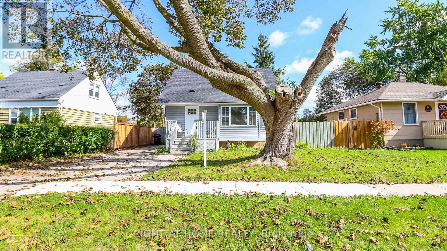11 Newton Street Barrie, Ontario L4M 3N2
$569,900
Welcome to 11 Newton Street, a beautifully updated 1.5-storey detached home located in one of Barrie's most central and convenient neighbourhoods. This charming property combines classic character with modern updates, making it perfect for first-time buyers, down sizers, or investors. Step inside and enjoy a blend of comfort and style from the inviting living area to the functional kitchen and updated finishes throughout. The deep lot offers a spacious backyard perfect for entertaining, gardening. Walk to downtown Barrie, the waterfront, parks, and schools. Minutes from Highway 400, GO Station, shopping, and transit. Quiet, mature neighbourhood with tree-lined streets and a strong community feel. Recent updates include, roof, kitchen and flooring, painting. FENCE WILL BE COMPLETED AND PAID FOR BY THE SELLER. (id:24801)
Property Details
| MLS® Number | S12431407 |
| Property Type | Single Family |
| Community Name | Wellington |
| Features | Carpet Free |
| Parking Space Total | 4 |
| Structure | Deck, Shed |
Building
| Bathroom Total | 1 |
| Bedrooms Above Ground | 2 |
| Bedrooms Below Ground | 2 |
| Bedrooms Total | 4 |
| Age | 51 To 99 Years |
| Appliances | Water Meter, Water Heater, Refrigerator |
| Basement Type | Full |
| Construction Style Attachment | Detached |
| Cooling Type | Central Air Conditioning |
| Exterior Finish | Vinyl Siding |
| Flooring Type | Laminate |
| Foundation Type | Concrete |
| Heating Fuel | Natural Gas |
| Heating Type | Forced Air |
| Stories Total | 2 |
| Size Interior | 700 - 1,100 Ft2 |
| Type | House |
| Utility Water | Municipal Water |
Parking
| No Garage |
Land
| Acreage | No |
| Sewer | Sanitary Sewer |
| Size Depth | 100 Ft |
| Size Frontage | 50 Ft |
| Size Irregular | 50 X 100 Ft |
| Size Total Text | 50 X 100 Ft |
| Zoning Description | Res |
Rooms
| Level | Type | Length | Width | Dimensions |
|---|---|---|---|---|
| Second Level | Bedroom 2 | 3.84 m | 2.83 m | 3.84 m x 2.83 m |
| Second Level | Bedroom 3 | 3.41 m | 3.05 m | 3.41 m x 3.05 m |
| Lower Level | Den | 3.35 m | 3.35 m | 3.35 m x 3.35 m |
| Lower Level | Bedroom 4 | 4.87 m | 4.87 m | 4.87 m x 4.87 m |
| Main Level | Kitchen | 4.31 m | 2.64 m | 4.31 m x 2.64 m |
| Main Level | Living Room | 4.31 m | 4.57 m | 4.31 m x 4.57 m |
| Main Level | Primary Bedroom | 3.66 m | 3.05 m | 3.66 m x 3.05 m |
| Main Level | Bathroom | Measurements not available |
https://www.realtor.ca/real-estate/28923484/11-newton-street-barrie-wellington-wellington
Contact Us
Contact us for more information
Mark Turcotte
Salesperson
(705) 309-5300
www.buysellmark.com
24 Victoria St West
Alliston, Ontario L9R 1S8
(705) 435-4488
(705) 435-4770
www.suttonincentive.com


