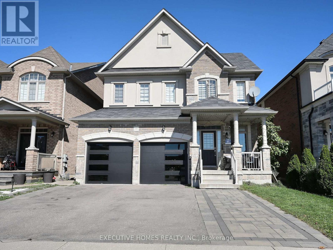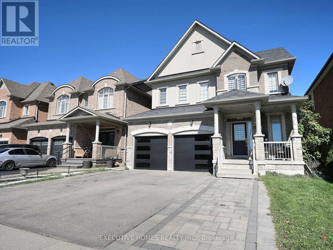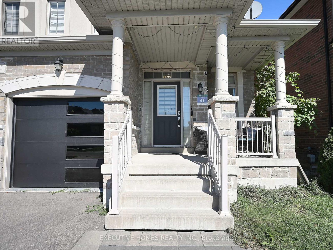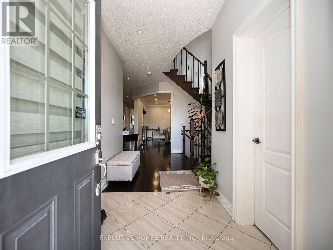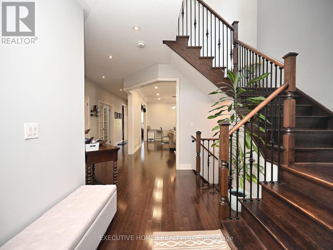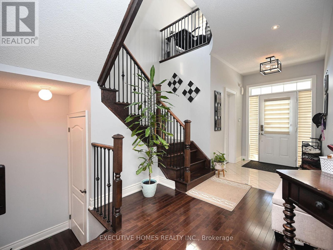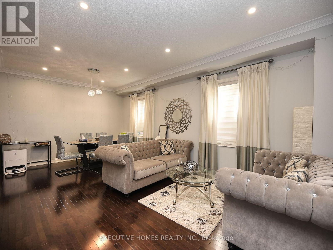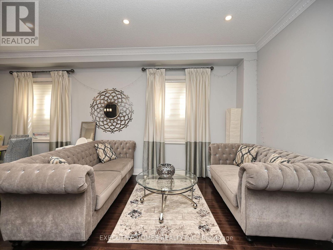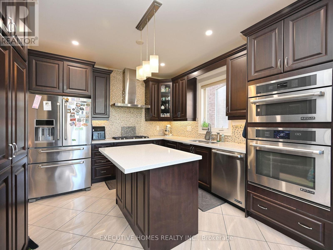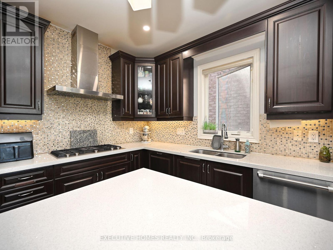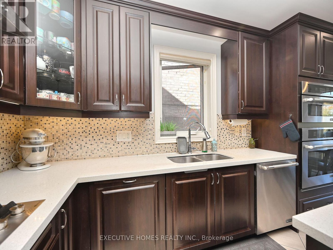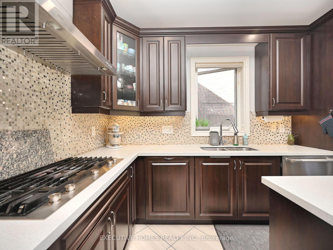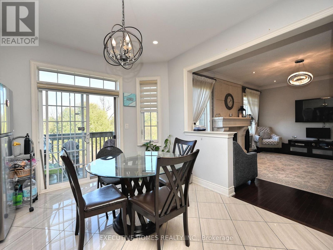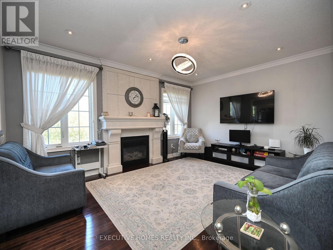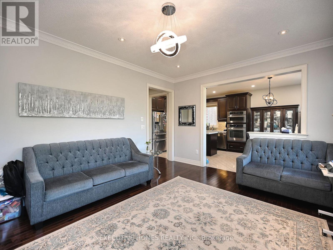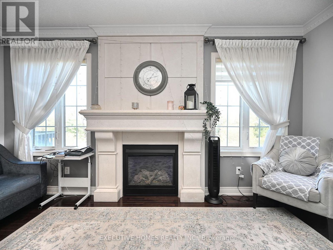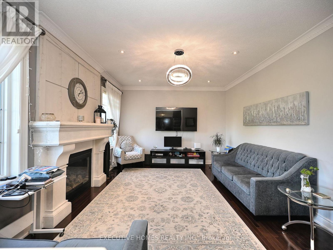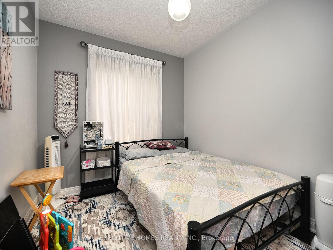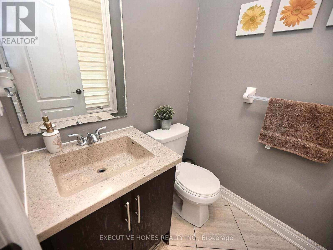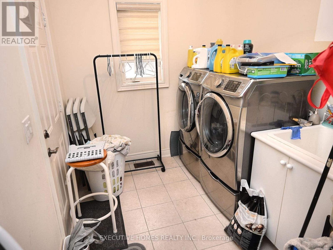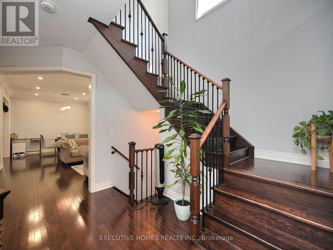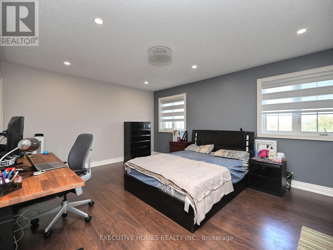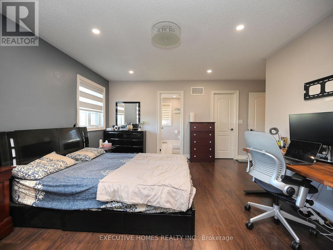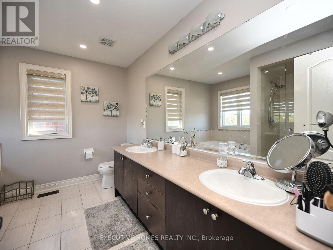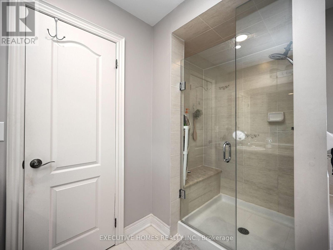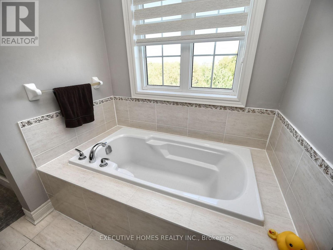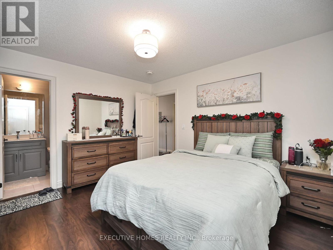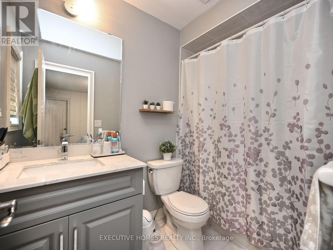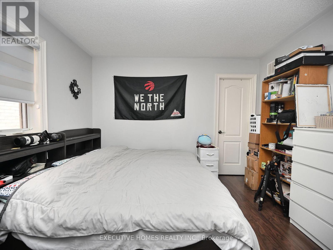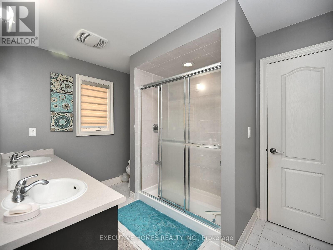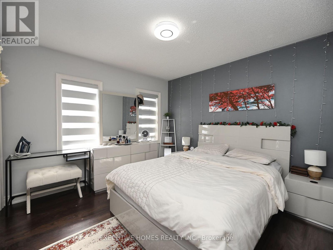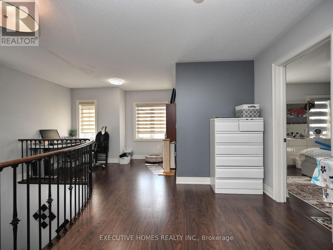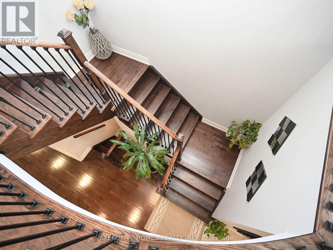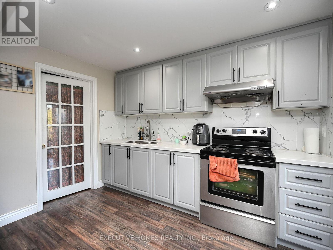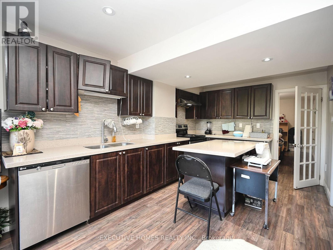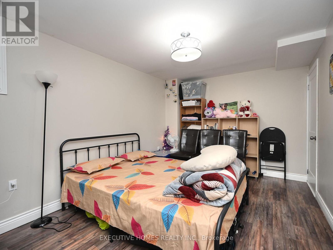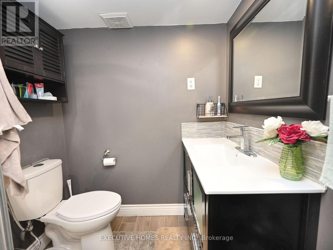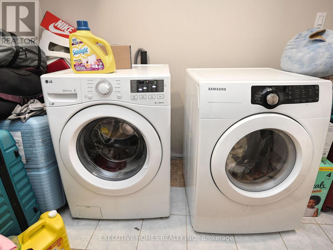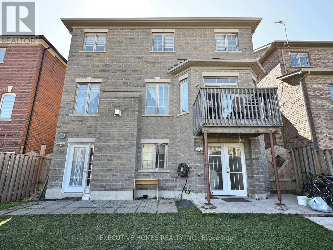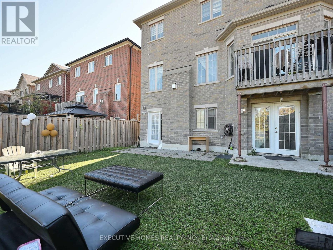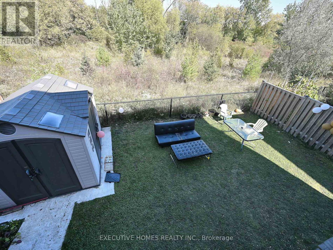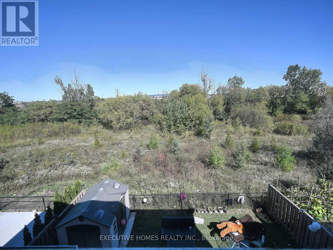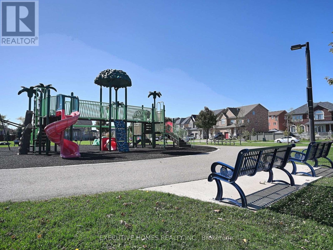55 Apple Valley Way E Brampton, Ontario L5P 3R5
$1,699,000
Stunning Detached Home in a Ravine Setting Apple Valley Way This exceptional detached home, situated on a premium ravine and walkout lot, features a legal dwelling unit walkout basement and a professionally finished interior. Nestled in the highly sought-after Apple Valley Way, the home faces a park and is conveniently within walking distance to schools, bus stops, and plazas. The builder invested approximately $100K in upgrades, including elegant Mouldings, diamond-style tiles, a stone gas fireplace mantel, and a fully upgraded kitchen with extended cabinets, decorative Moulding, a built-in oven, gas cooktop, and high-efficiency Jenn Air appliances. All first-floor bedrooms boast walk-in closets, while the luxurious master suite offers separate male and female walk-in closets, providing both style and functionality. (id:24801)
Property Details
| MLS® Number | W12435861 |
| Property Type | Single Family |
| Community Name | Bram East |
| Equipment Type | Water Heater |
| Features | Carpet Free |
| Parking Space Total | 7 |
| Rental Equipment Type | Water Heater |
Building
| Bathroom Total | 6 |
| Bedrooms Above Ground | 4 |
| Bedrooms Below Ground | 2 |
| Bedrooms Total | 6 |
| Age | 6 To 15 Years |
| Amenities | Fireplace(s) |
| Appliances | Oven - Built-in, Garage Door Opener Remote(s), Range, Cooktop, Dryer, Oven, Two Stoves, Washer, Two Refrigerators |
| Basement Development | Finished |
| Basement Features | Separate Entrance, Walk Out |
| Basement Type | N/a (finished) |
| Construction Style Attachment | Detached |
| Cooling Type | Central Air Conditioning |
| Exterior Finish | Brick, Stone |
| Fireplace Present | Yes |
| Fireplace Total | 1 |
| Flooring Type | Hardwood, Laminate, Ceramic |
| Foundation Type | Brick, Stone, Concrete |
| Half Bath Total | 1 |
| Heating Fuel | Natural Gas |
| Heating Type | Forced Air |
| Stories Total | 2 |
| Size Interior | 2,500 - 3,000 Ft2 |
| Type | House |
| Utility Water | Municipal Water |
Parking
| Attached Garage | |
| Garage |
Land
| Acreage | No |
| Sewer | Sanitary Sewer |
| Size Depth | 106 Ft ,6 In |
| Size Frontage | 38 Ft ,1 In |
| Size Irregular | 38.1 X 106.5 Ft |
| Size Total Text | 38.1 X 106.5 Ft|under 1/2 Acre |
Rooms
| Level | Type | Length | Width | Dimensions |
|---|---|---|---|---|
| Second Level | Primary Bedroom | 5.13 m | 3.96 m | 5.13 m x 3.96 m |
| Second Level | Bedroom 2 | 3.45 m | 3.66 m | 3.45 m x 3.66 m |
| Second Level | Bedroom 3 | 3.35 m | 3.35 m | 3.35 m x 3.35 m |
| Second Level | Bedroom 4 | 3.1 m | 3.81 m | 3.1 m x 3.81 m |
| Basement | Bedroom 5 | 3.25 m | 4.77 m | 3.25 m x 4.77 m |
| Basement | Laundry Room | 2.59 m | 1.84 m | 2.59 m x 1.84 m |
| Basement | Bedroom 5 | 3.25 m | 4.77 m | 3.25 m x 4.77 m |
| Main Level | Living Room | 6.2 m | 3.66 m | 6.2 m x 3.66 m |
| Main Level | Laundry Room | 2.69 m | 2.33 m | 2.69 m x 2.33 m |
| Main Level | Family Room | 4.83 m | 3.86 m | 4.83 m x 3.86 m |
| Main Level | Library | 3.4 m | 2.64 m | 3.4 m x 2.64 m |
| Main Level | Kitchen | 6.55 m | 2.64 m | 6.55 m x 2.64 m |
| Main Level | Eating Area | 6.55 m | 2.64 m | 6.55 m x 2.64 m |
https://www.realtor.ca/real-estate/28932317/55-apple-valley-way-e-brampton-bram-east-bram-east
Contact Us
Contact us for more information
Fahim Shahzad
Salesperson
30 Eglinton Ave W Suite C12b
Mississauga, Ontario L5R 3E7
(905) 507-4776
(905) 507-4779


