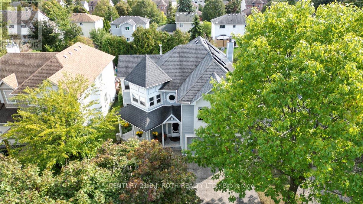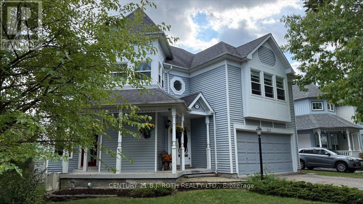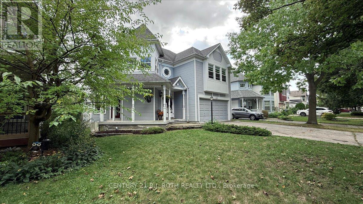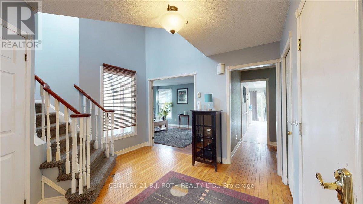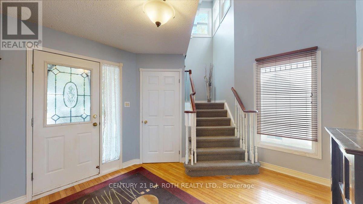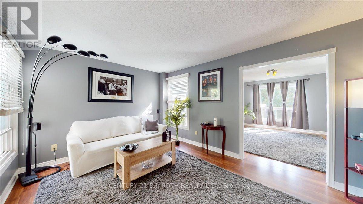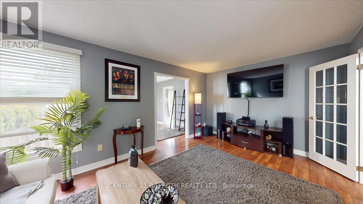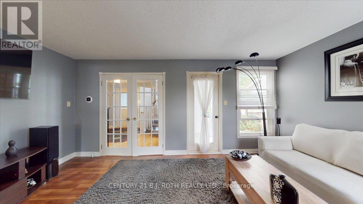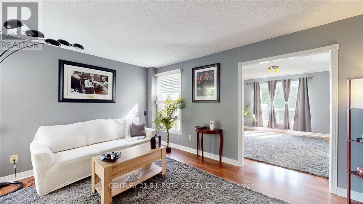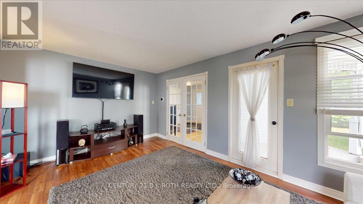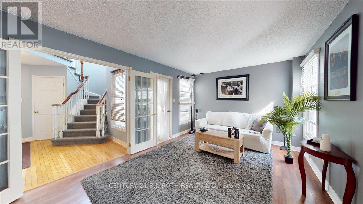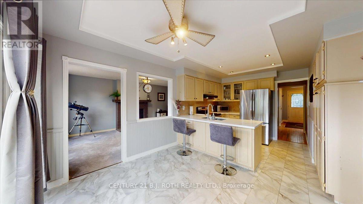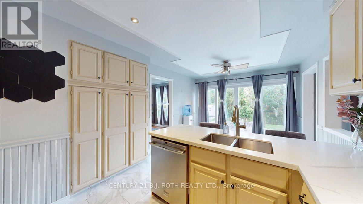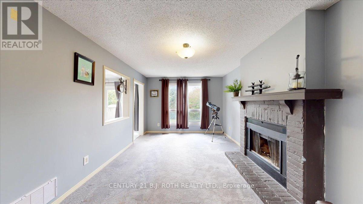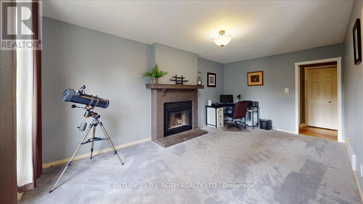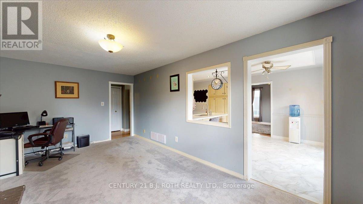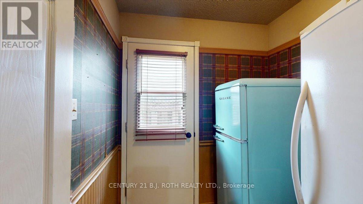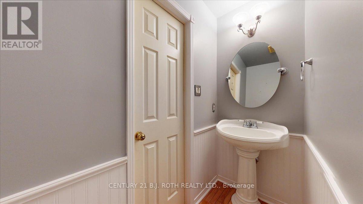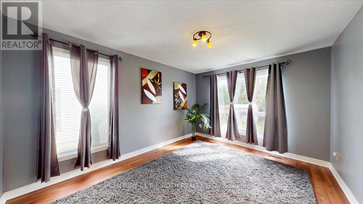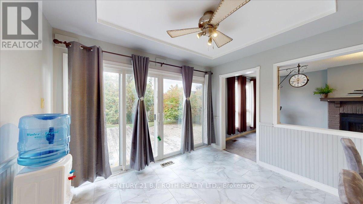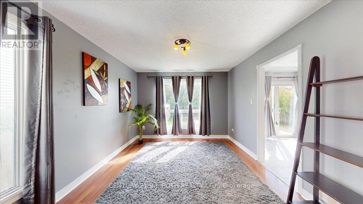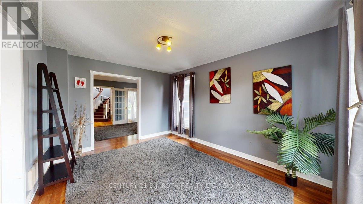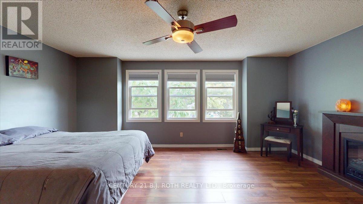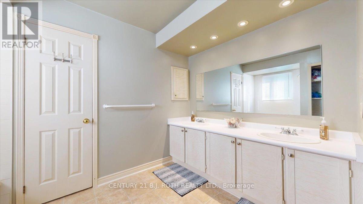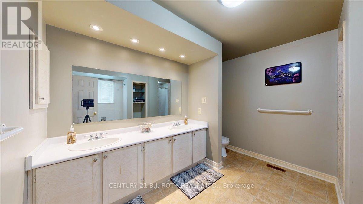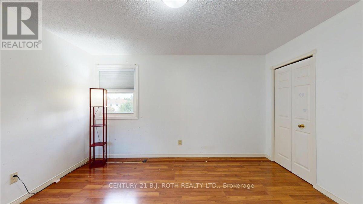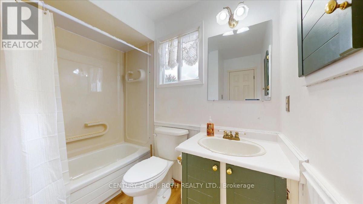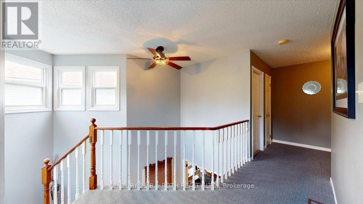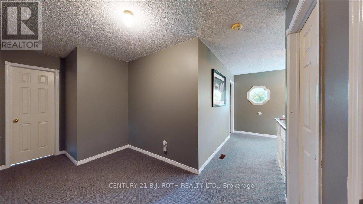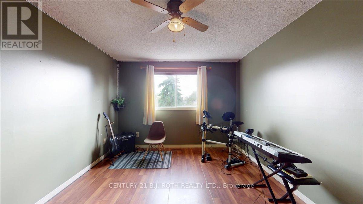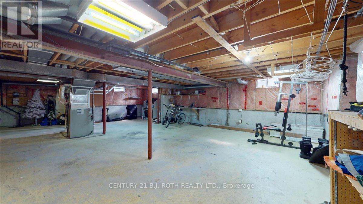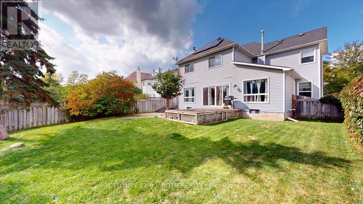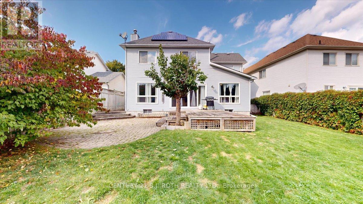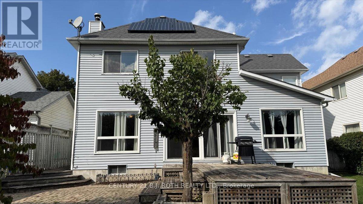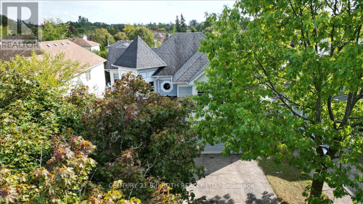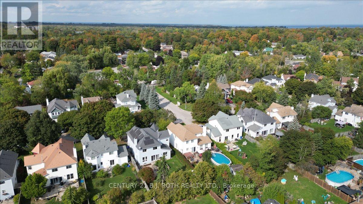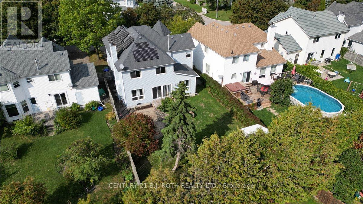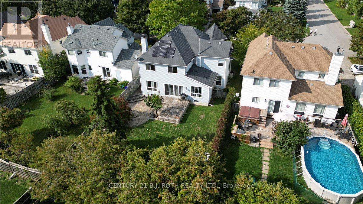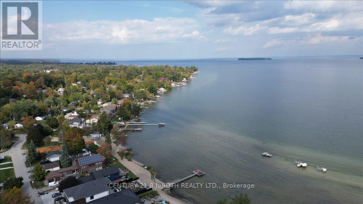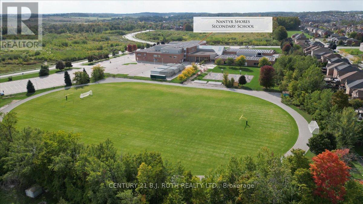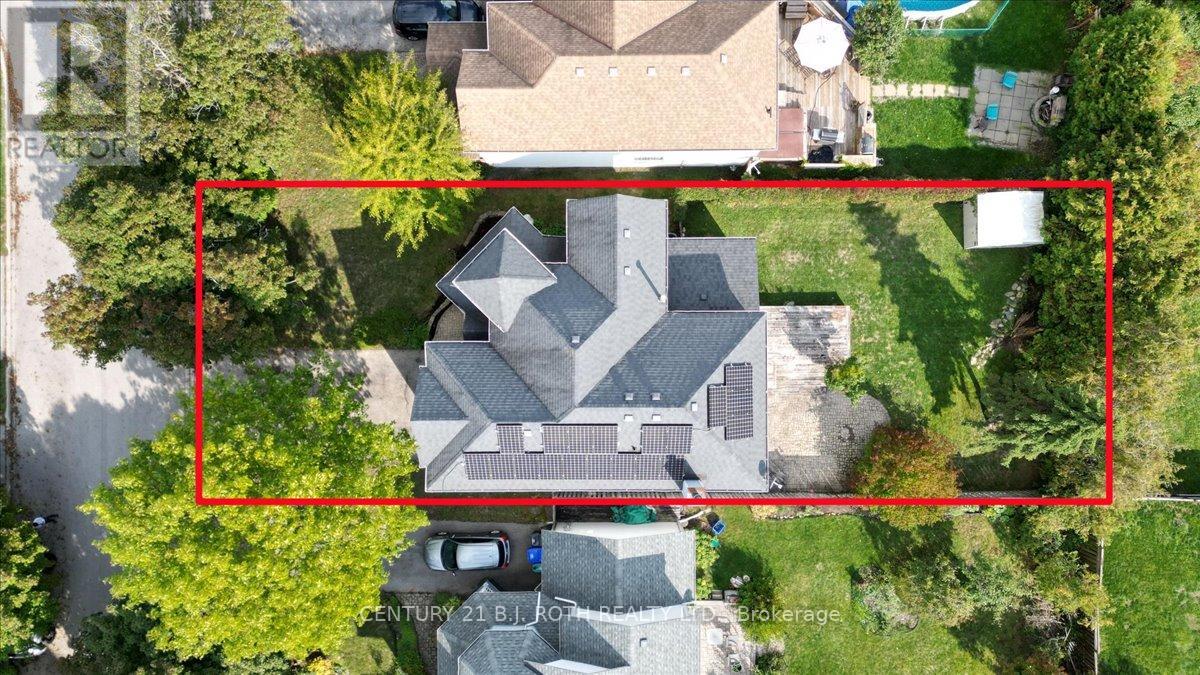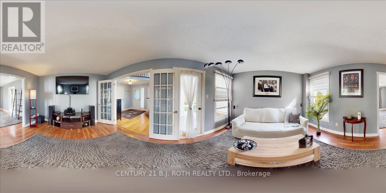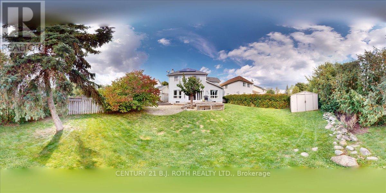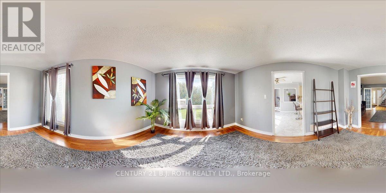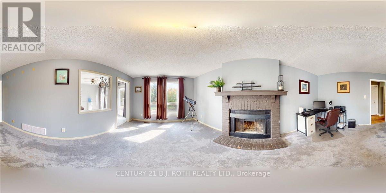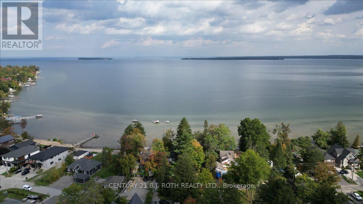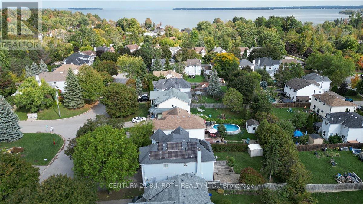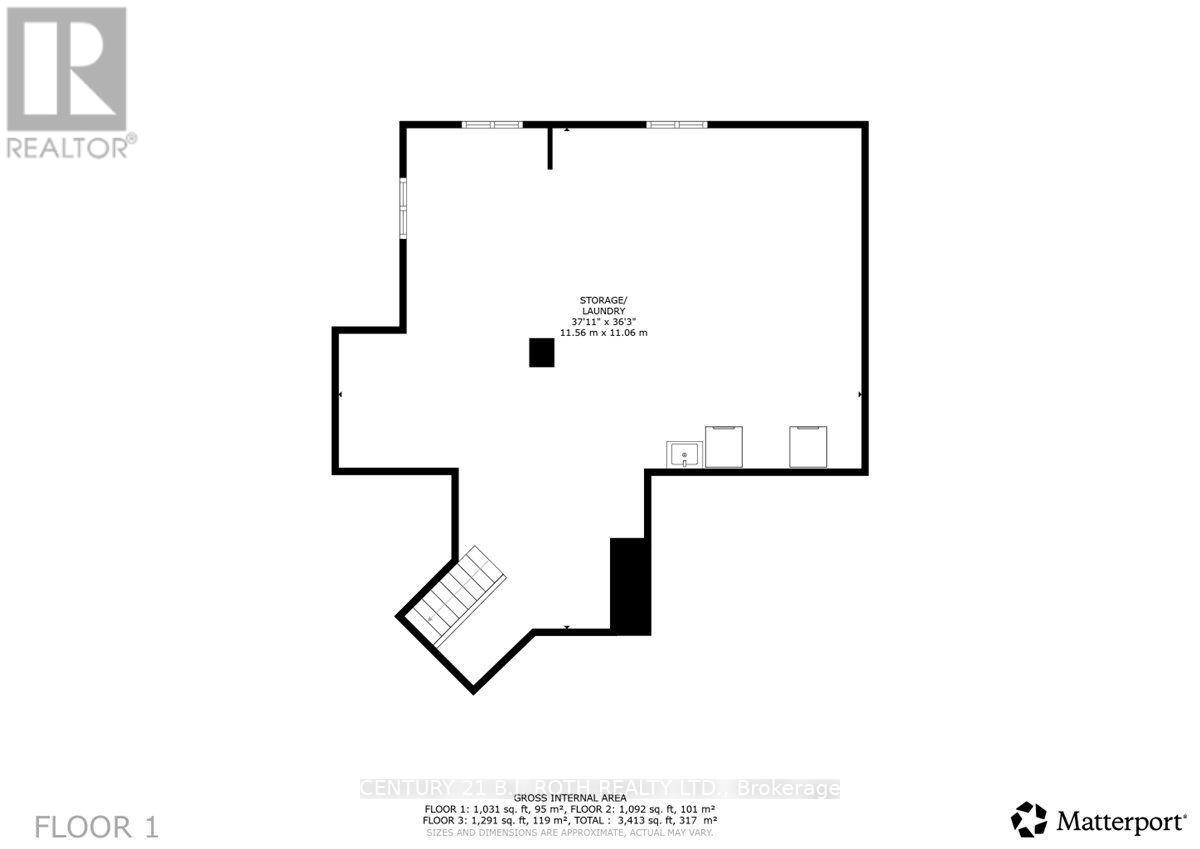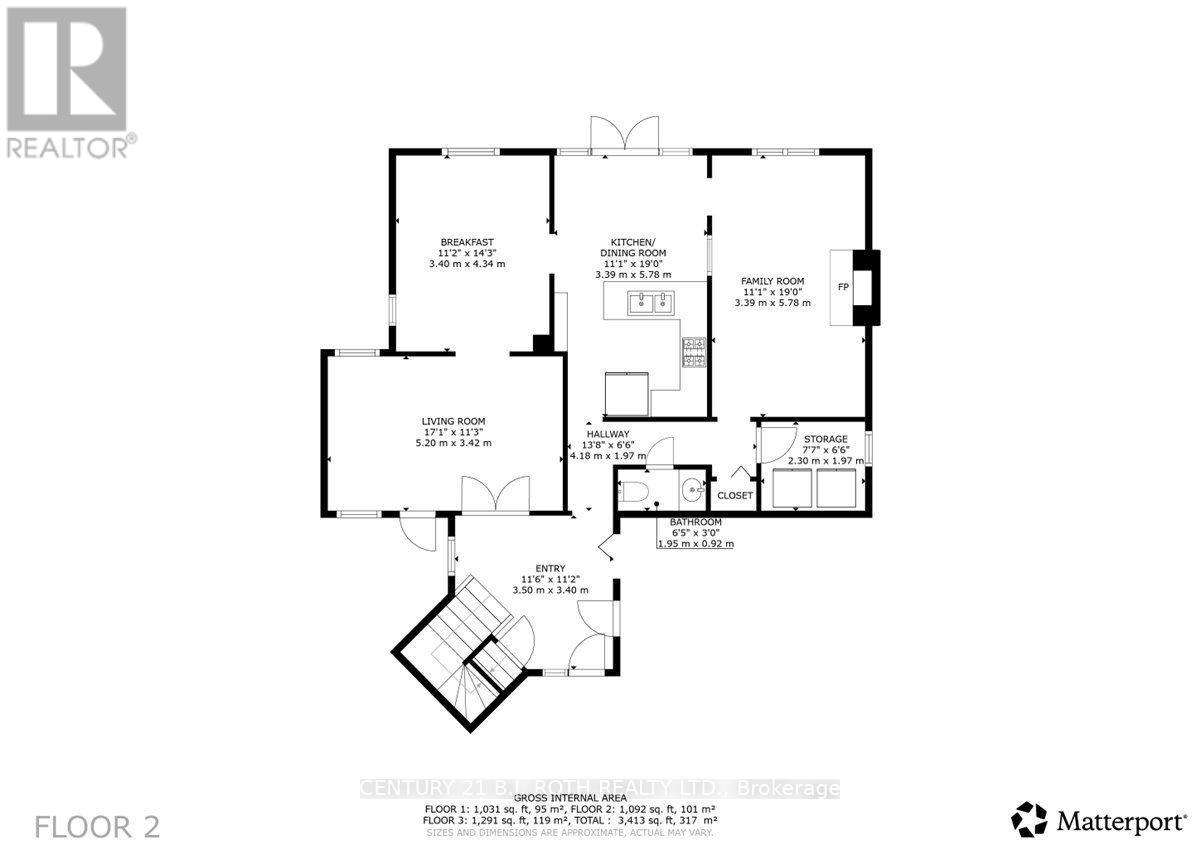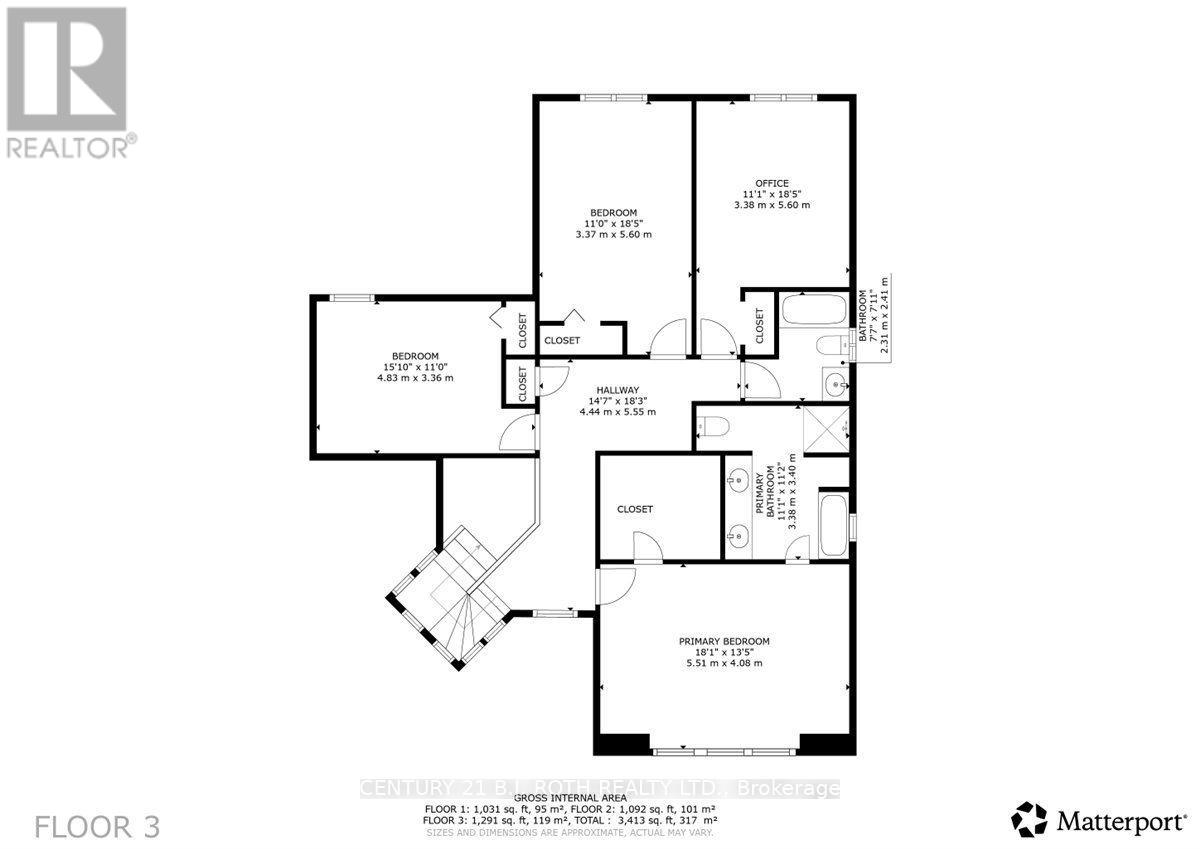995 Linden Street Innisfil, Ontario L9S 1W4
$749,000
Estate sale! Spacious 4-bedroom, 2.5-bath Victorian style home in a quiet, friendly neighbourhood. Features include a cozy wood-burning fireplace, wrap-around deck, and beautifully landscaped yard with sprinkler system and front landscape lighting. The fully fenced yard is ideal for pets or kids. Double-car attached garage with inside entry and 220 amp service plus a garden shed with 110 amp for hobbyists or extra storage. Solar panels, water softener, and satellite dish included. The primary suite boasts a very large 5-piece ensuite with double sinks and seperate shower. The basement offers a very large open-concept space ready for your vision. Extra laminate flooring and baseboard trim are included to help finish projects your way. Minutes from parks, Nantyr Beach, highschool and convenient shopping. A great opportunity with loads of potential... dont miss it! (id:24801)
Open House
This property has open houses!
2:00 pm
Ends at:4:00 pm
Property Details
| MLS® Number | N12434688 |
| Property Type | Single Family |
| Community Name | Rural Innisfil |
| Equipment Type | Water Heater |
| Features | Sloping, Lighting, Dry, Sump Pump |
| Parking Space Total | 6 |
| Rental Equipment Type | Water Heater |
| Structure | Deck, Porch, Shed |
Building
| Bathroom Total | 3 |
| Bedrooms Above Ground | 4 |
| Bedrooms Total | 4 |
| Amenities | Fireplace(s) |
| Appliances | Garage Door Opener Remote(s), Water Heater, Water Meter, Water Softener, Dishwasher, Dryer, Range, Stove, Washer, Refrigerator |
| Basement Development | Unfinished |
| Basement Type | Full (unfinished) |
| Construction Style Attachment | Detached |
| Cooling Type | Central Air Conditioning |
| Exterior Finish | Vinyl Siding |
| Fire Protection | Smoke Detectors, Security System |
| Fireplace Present | Yes |
| Fireplace Total | 1 |
| Foundation Type | Concrete |
| Half Bath Total | 1 |
| Heating Fuel | Natural Gas |
| Heating Type | Forced Air |
| Stories Total | 2 |
| Size Interior | 2,000 - 2,500 Ft2 |
| Type | House |
| Utility Water | Municipal Water |
Parking
| Attached Garage | |
| Garage |
Land
| Acreage | No |
| Fence Type | Fenced Yard |
| Landscape Features | Lawn Sprinkler |
| Sewer | Sanitary Sewer |
| Size Depth | 129 Ft ,2 In |
| Size Frontage | 49 Ft ,2 In |
| Size Irregular | 49.2 X 129.2 Ft ; 15 X 40 M |
| Size Total Text | 49.2 X 129.2 Ft ; 15 X 40 M|under 1/2 Acre |
| Zoning Description | Res |
Rooms
| Level | Type | Length | Width | Dimensions |
|---|---|---|---|---|
| Second Level | Bedroom | 3.37 m | 5.6 m | 3.37 m x 5.6 m |
| Second Level | Bedroom | 4.83 m | 3.36 m | 4.83 m x 3.36 m |
| Second Level | Primary Bedroom | 5.51 m | 4.08 m | 5.51 m x 4.08 m |
| Second Level | Bathroom | 3.38 m | 3.4 m | 3.38 m x 3.4 m |
| Second Level | Bathroom | 2.31 m | 2.41 m | 2.31 m x 2.41 m |
| Second Level | Office | 3.38 m | 5.6 m | 3.38 m x 5.6 m |
| Basement | Recreational, Games Room | 11.56 m | 11.06 m | 11.56 m x 11.06 m |
| Ground Level | Eating Area | 3.4 m | 4.34 m | 3.4 m x 4.34 m |
| Ground Level | Kitchen | 3.39 m | 5.78 m | 3.39 m x 5.78 m |
| Ground Level | Family Room | 3.39 m | 5.78 m | 3.39 m x 5.78 m |
| Ground Level | Living Room | 5.2 m | 3.42 m | 5.2 m x 3.42 m |
| Ground Level | Other | 2.3 m | 1.97 m | 2.3 m x 1.97 m |
| Ground Level | Bathroom | 1.95 m | 0.92 m | 1.95 m x 0.92 m |
Utilities
| Cable | Installed |
| Electricity | Installed |
| Sewer | Installed |
https://www.realtor.ca/real-estate/28930218/995-linden-street-innisfil-rural-innisfil
Contact Us
Contact us for more information
Tia Sanginesi
Salesperson
www.propertygirlz.ca/
www.facebook.com/Propertygirlz.ca/
www.linkedin.com/in/tia-sanginesi-78932618/
888 Innisfil Beach Road, 100020
Innisfil, Ontario L9S 2C2
(705) 436-2121
(705) 436-5391
bjrothrealty.c21.ca/


