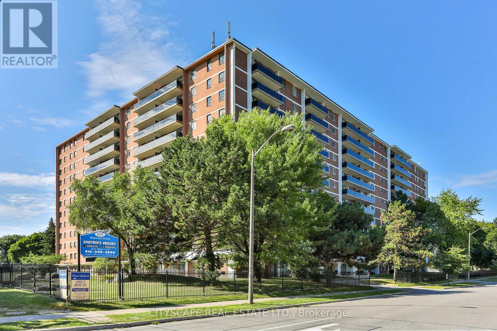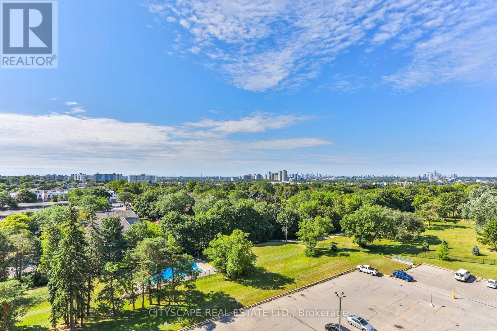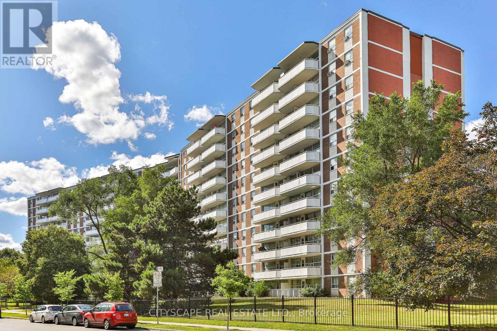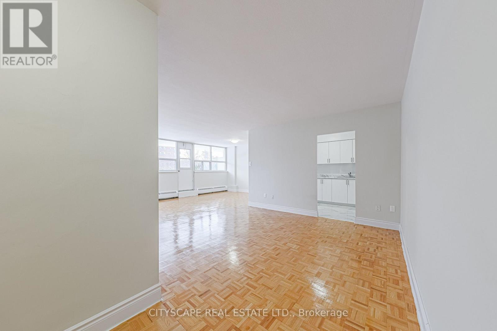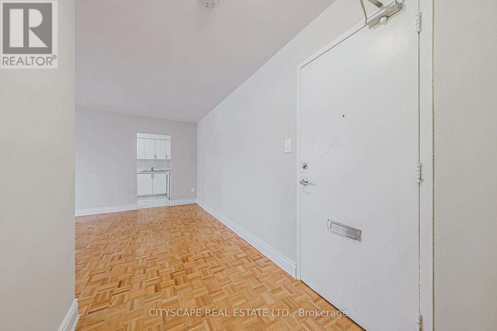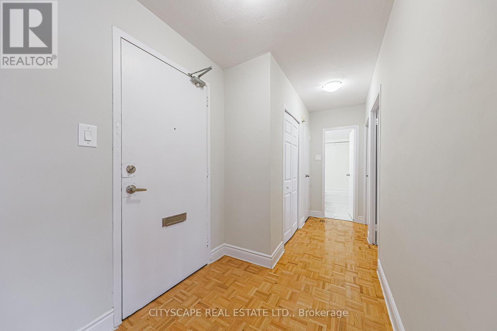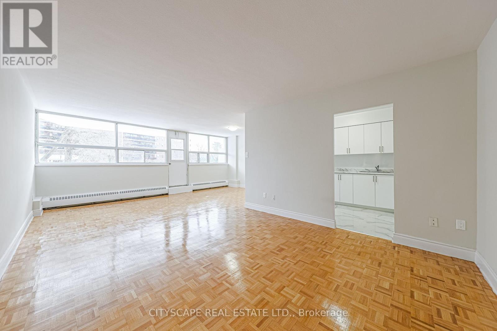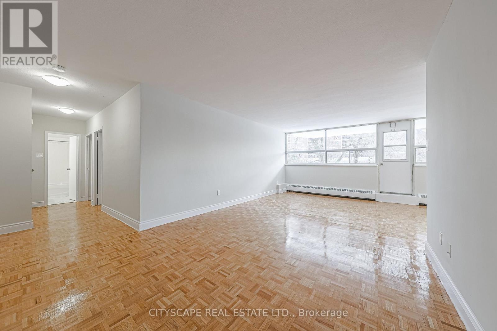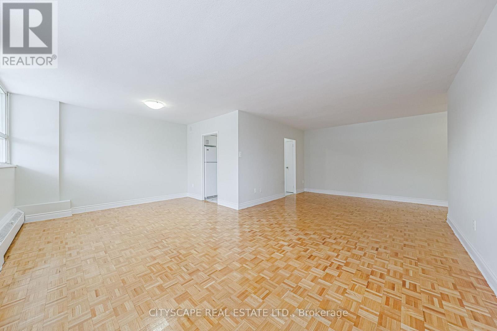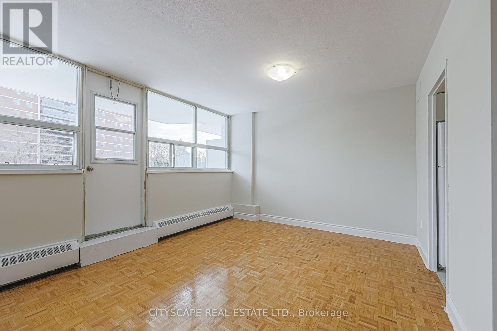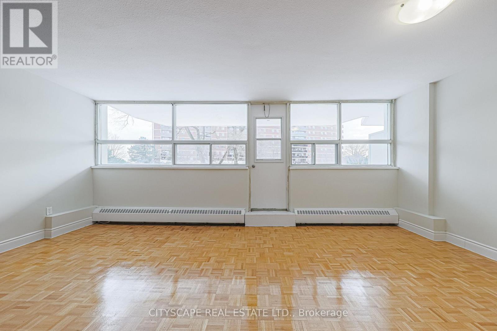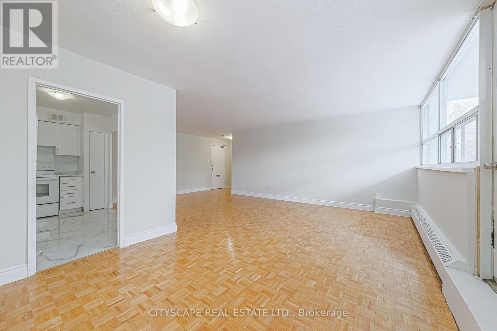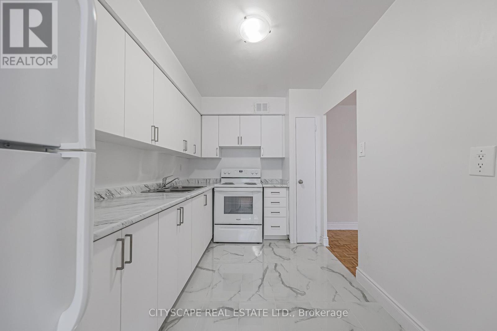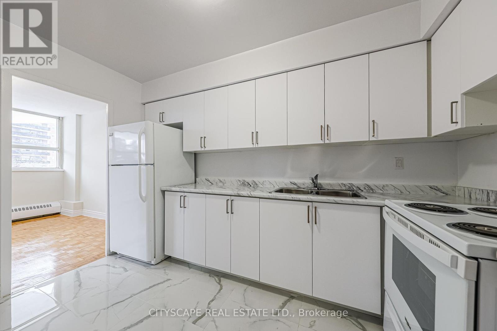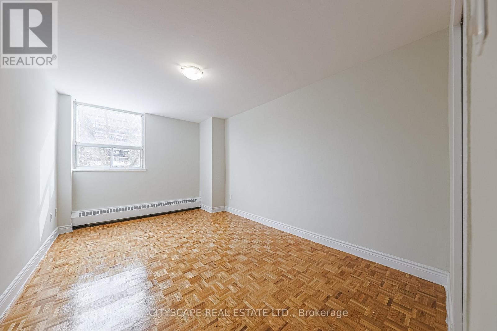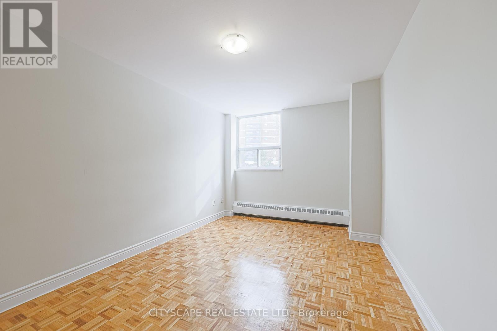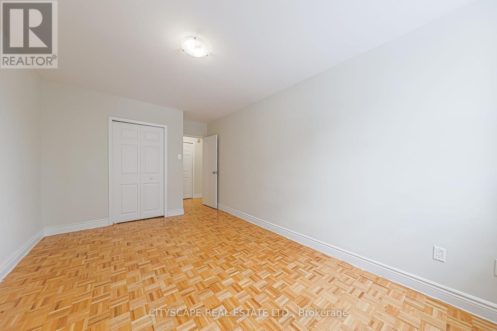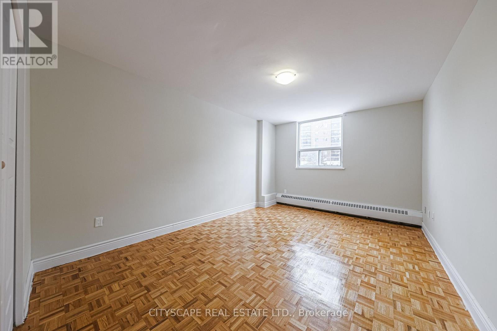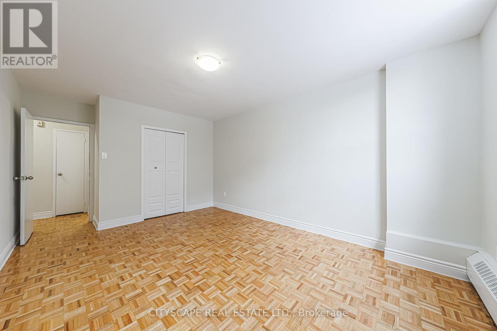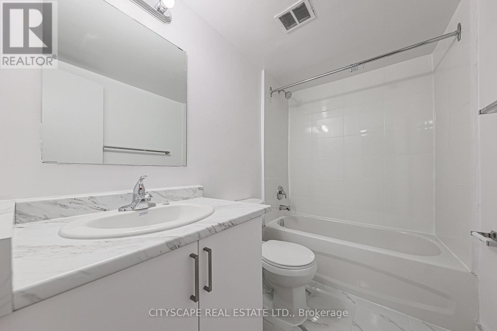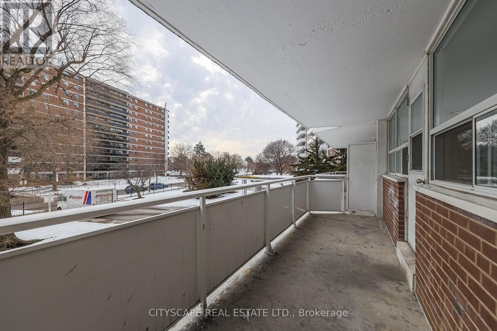107 - 105 Rowena Drive Toronto, Ontario M3A 1P9
$2,400 Monthly
*** 1 Month Free! *** Live across the Parkway Mall. Spacious, bright, clean units with open dining area and large balconies. Newly painted in neutral colors with refinished floors. Newer counter tops and appliances in kitchen, plenty of storage and closet space. New tiles in hallways and kitchen. On site laundry. Cable and internet ready. Professionally landscaped grounds. Video controlled lobby and intercom system for added security. Property Management for added convenience. Fridge, Stove, Existing Elf's, Pet Friendly, Wall A/C allowed Close to schools, shopping and churches, library, TTC outside your door, 401 and DVP a short distances. Well Equipped Laundry Room on-site*Pictures might be of similar unit* (id:24801)
Property Details
| MLS® Number | C12435267 |
| Property Type | Single Family |
| Community Name | Parkwoods-Donalda |
| Amenities Near By | Park, Place Of Worship, Public Transit |
| Community Features | Pet Restrictions, School Bus |
| Features | Balcony, Carpet Free, Laundry- Coin Operated |
| Parking Space Total | 1 |
Building
| Bathroom Total | 1 |
| Bedrooms Above Ground | 2 |
| Bedrooms Total | 2 |
| Amenities | Separate Electricity Meters |
| Exterior Finish | Concrete |
| Fire Protection | Monitored Alarm |
| Fireplace Present | Yes |
| Flooring Type | Parquet, Tile |
| Heating Type | Baseboard Heaters |
| Size Interior | 900 - 999 Ft2 |
| Type | Apartment |
Parking
| No Garage |
Land
| Acreage | No |
| Land Amenities | Park, Place Of Worship, Public Transit |
Rooms
| Level | Type | Length | Width | Dimensions |
|---|---|---|---|---|
| Flat | Primary Bedroom | 4.54 m | 3.35 m | 4.54 m x 3.35 m |
| Flat | Bedroom | 3.72 m | 2.74 m | 3.72 m x 2.74 m |
| Flat | Living Room | 6.95 m | 3.39 m | 6.95 m x 3.39 m |
| Flat | Dining Room | 3.29 m | 2.48 m | 3.29 m x 2.48 m |
| Flat | Kitchen | 3.38 m | 2.29 m | 3.38 m x 2.29 m |
Contact Us
Contact us for more information
Faisal Kasuri
Salesperson
885 Plymouth Dr #2
Mississauga, Ontario L5V 0B5
(905) 241-2222
(905) 241-3333


