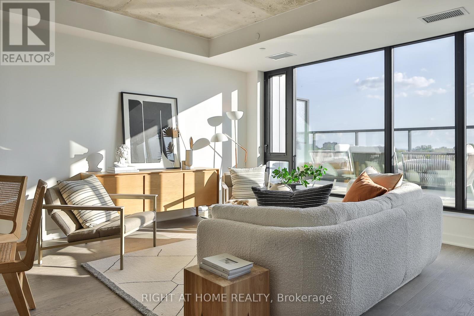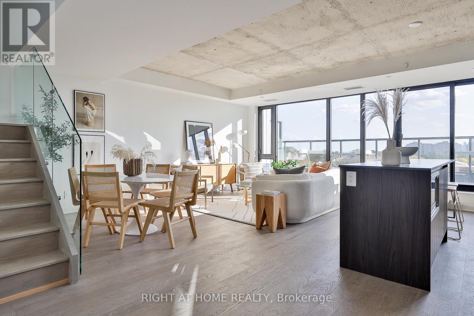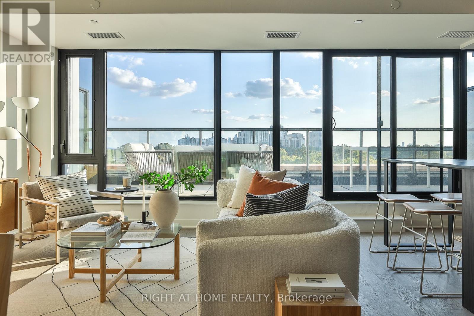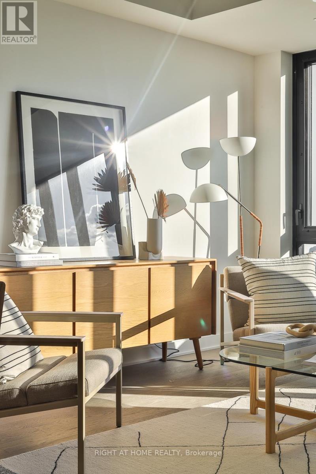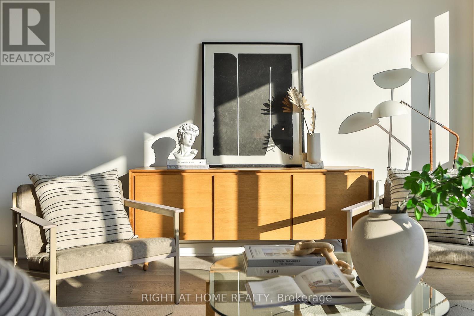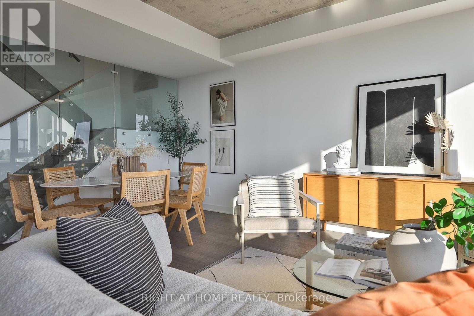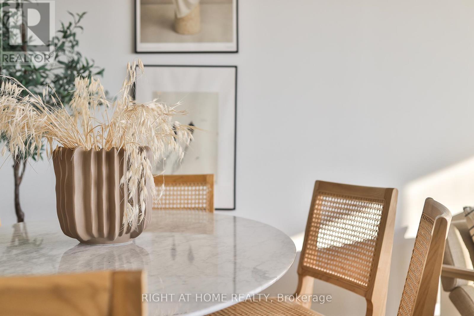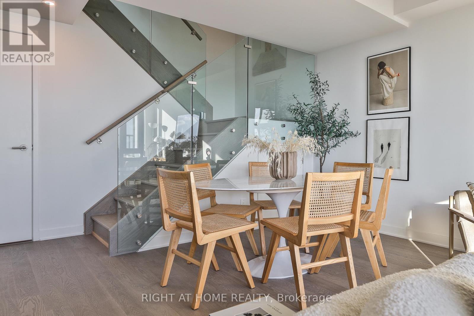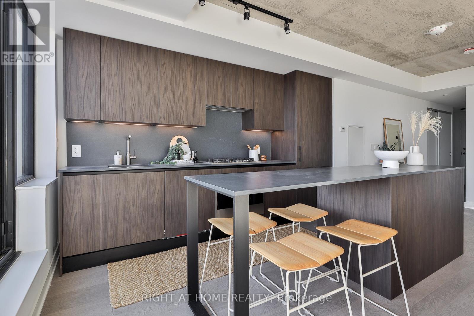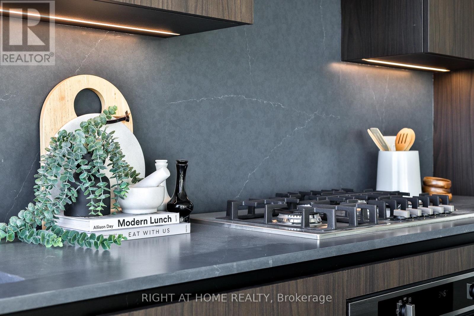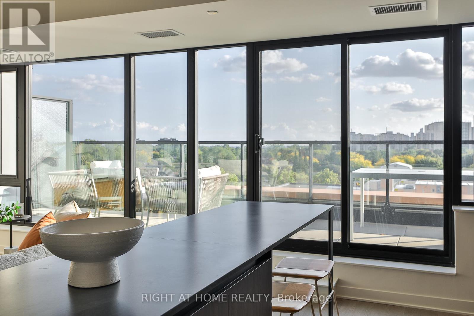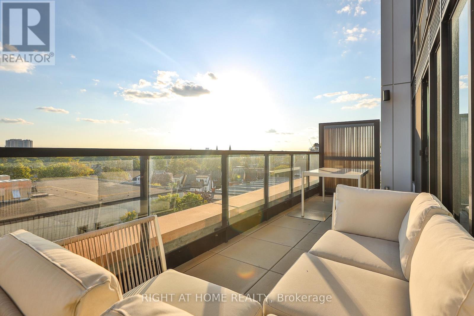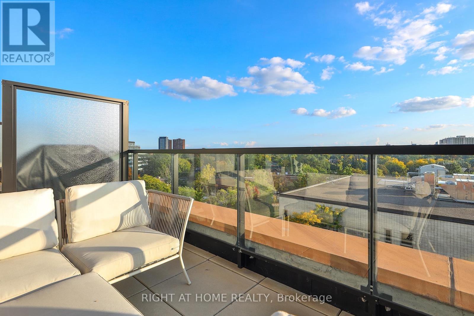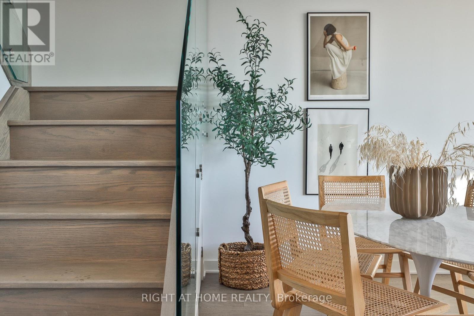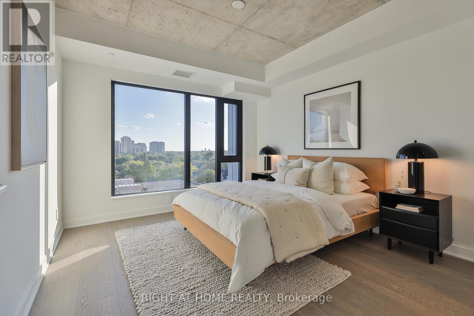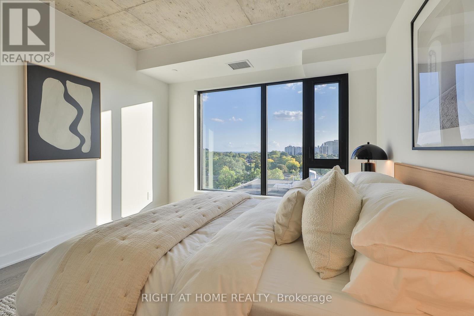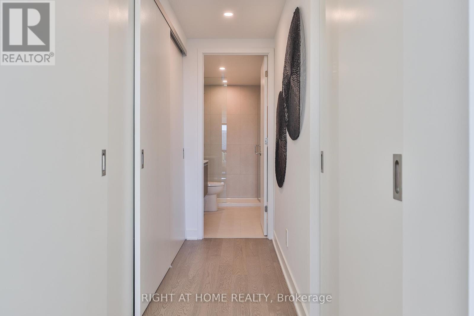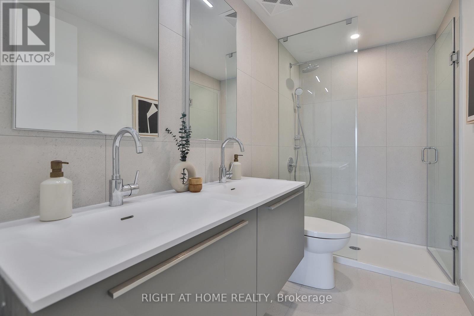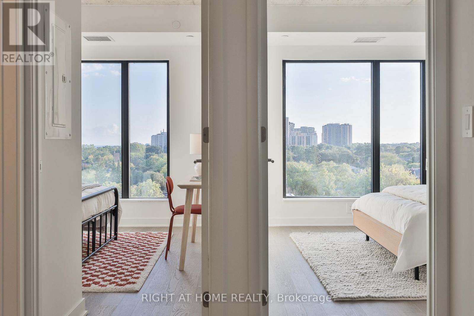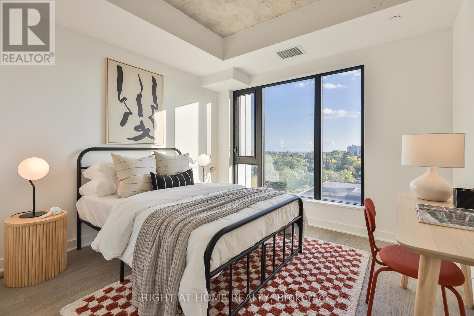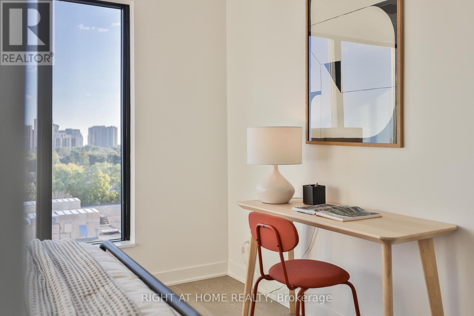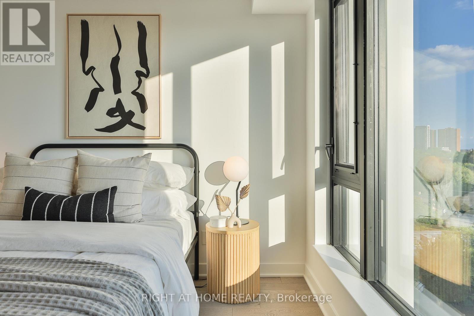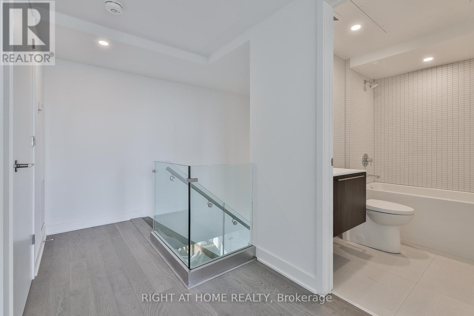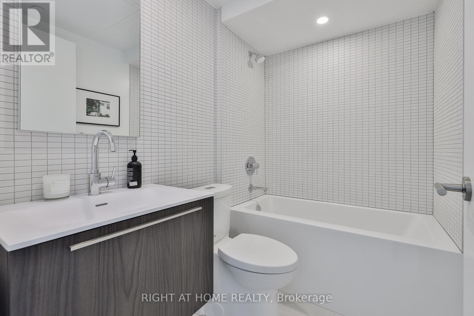607 - 2720 Dundas Street W Toronto, Ontario M6P 1Y2
$1,549,800Maintenance, Insurance, Parking, Common Area Maintenance
$804.31 Monthly
Maintenance, Insurance, Parking, Common Area Maintenance
$804.31 MonthlyGreat space awaits - the largest 2-storey home at Junction House! This is a true townhome in the sky, offering an expansive 1,366 square foot floorplan and a private 150 square foot terrace with sweeping views of the city and lake. Complete with BBQ connection and water service, the terrace is ideal for effortless outdoor entertaining. Inside, generous room sizes continue with an extra wide and open main level is anchored by a Scavolini kitchen with an oversized island and gas cooktop, abundant storage and premium appliances, flowing into a large living and dining room thats bathed in natural light. Perfectly designed for gatherings, this level balances elegance with livability, and includes a discrete powder room. Upstairs, two exceptionally spacious bedrooms await, including a bright primary suite with a walk-through closet space and a lavish ensuite featuring dual vanities and a walk-in shower. The second bedroom also features bright south windows and access to the home's main bathroom. Underground parking and storage locker included. (id:24801)
Property Details
| MLS® Number | W12433833 |
| Property Type | Single Family |
| Community Name | Junction Area |
| Community Features | Pets Allowed With Restrictions |
| Parking Space Total | 1 |
| View Type | View Of Water |
Building
| Bathroom Total | 3 |
| Bedrooms Above Ground | 2 |
| Bedrooms Total | 2 |
| Age | New Building |
| Amenities | Security/concierge, Exercise Centre, Party Room, Storage - Locker |
| Basement Type | None |
| Cooling Type | Central Air Conditioning |
| Exterior Finish | Brick |
| Flooring Type | Hardwood |
| Half Bath Total | 1 |
| Heating Fuel | Electric, Natural Gas |
| Heating Type | Heat Pump, Not Known |
| Stories Total | 2 |
| Size Interior | 1,200 - 1,399 Ft2 |
| Type | Apartment |
Parking
| Underground | |
| Garage |
Land
| Acreage | No |
Rooms
| Level | Type | Length | Width | Dimensions |
|---|---|---|---|---|
| Main Level | Living Room | 6.61 m | 4.27 m | 6.61 m x 4.27 m |
| Main Level | Dining Room | 6.61 m | 4.27 m | 6.61 m x 4.27 m |
| Main Level | Kitchen | 6.61 m | 4.27 m | 6.61 m x 4.27 m |
| Upper Level | Primary Bedroom | 3.9 m | 3.45 m | 3.9 m x 3.45 m |
| Upper Level | Bedroom 2 | 3.32 m | 3.4 m | 3.32 m x 3.4 m |
Contact Us
Contact us for more information
Paul Johnston
Salesperson
pauljohnston.com/
www.facebook.com/uniqueurbanhomes/
twitter.com/uniqueurbanhome
www.linkedin.com/in/paul-johnston-290a0b8/
(416) 391-3232
(416) 391-0319
www.rightathomerealty.com/
Matt Manuel
Salesperson
www.pauljohnston.com/
(416) 391-3232
(416) 391-0319
www.rightathomerealty.com/


